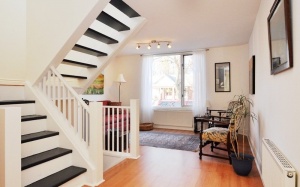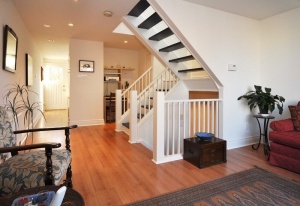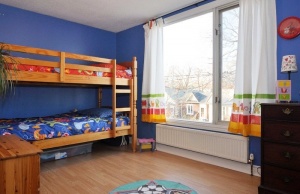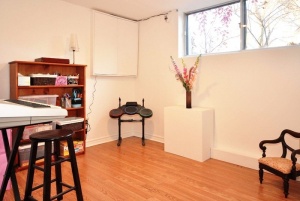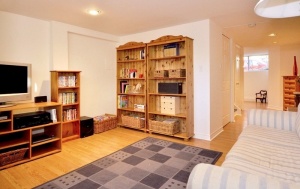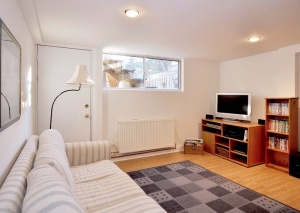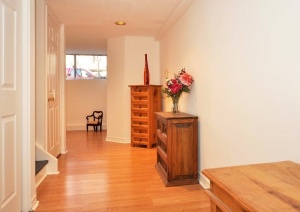159 Hanson Street | Toronto - Toronto
SoldDescription
Completely done up and ready to go on a quiet street in family friendly Danforth / Upper Beach neighbourhood. Contemporary sun filled open concept interior offers approx 1500 s.f. of relaxed living space.
Property Details
Danforth Detached Delight!
Completely done up and ready to go on a quiet street in family friendly Danforth / Upper Beach neighbourhood.
Convenience of walking to "The Danny" & Subway - walk to Coxwell or Woodbine Station.
Light and bright fully renovated & remodelled on a pretty south facing 20' x 100' lot.
Contemporary sun filled open concept interior offers approx 1500 s.f. of relaxed living space.
Two bedrooms up plus 2 baths, with potential for 3rd bedroom in fully finished basement with separate entrance.
Lots of parking on the street.
Close to well-regarded schools and many nearby parks. Walk the dog and meet the neighbours.
Excellent condition, location and price create wonderful value for the astute buyer.
Location! Location! Location!
Conveniently located between Coxwell and Woodbine south of The Danforth in longtime residential neighbourhood bordering the top end of The Beaches.
Shop in the blossoming neighbourhood stores along The Danforth for grocery shopping. Experience the world dining out in the many nearby ethnic restaurants.
Participate in the many opportunities for recreation on the waterfront plus amusement in the shops and cafes along Queen Street East.
Go green -- lots of TTC and public transit routes connecting to downtown via Danforth/Bloor Street subway from Coxwell or Woodbine stations. Eco-option is an easy bike ride to your downtown destination.
By car there is quick and easy access to DVP, Lakeshore, Gardiner.
Fresh & Fun...
Home is turnkey ready to move right in!
Attractive newer stucco and wood trim creates a newer modern looking home with character.
There is an interlocking front pad, and an ultra private rear yard. It is an absolute oasis in the spring, summer and fall with the trees and shrubs in full bloom. Plenty of room for entertaining, gardening and kids play in the fully fenced yard.
Main floor was remodelled and reno'd to open it up in 2003. Highlighted by engineered hardwood floors and big picture windows. Light streams through the upper hallway window through the open staircase as well.
Side entry facilitates a flowing floor plan between living room, office nook, and spacious eat-in kitchen.
Rare convenient main floor powder room added in 2003. Pretty decor.
Modern white family style kitchen is highlighted by potlights, ceramic backsplash, plenty of cupboards and full sized window overlooking private garden. Walk out from kitchen to landscaped stone patio perfect for alfresco dining and BBQ.
Master bedroom features wall of built-in closets with organizers, new broadloom and bright south facing picture window.
Bedroom or guest room on second floor with engineered hardwood floors and picture window could double as home office.
Second level 4 pce bath has been updated.
Finished lower level feels like a main level with large above grade windows. Spacious recreation / home theatre room, a separate guest room or office, plus separate laundry & storage rooms. Walk out from rec room via separate entrance from backyard.
Take pleasure in the luxury of even hot water radiant heat throughout the home.
The house is in very good mechanical condition: new asphalt shingle roof in 2008, gas hot water furnace 2005 with new style space saving low profile rads throughout, thermopane windows, 200 amp on circuit breakers. Improved water main installed in 2002, copper plumbing throughout.
Offered at $379,900





