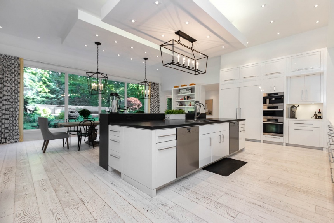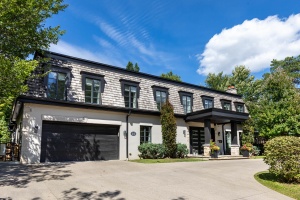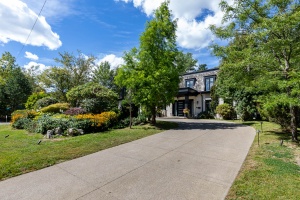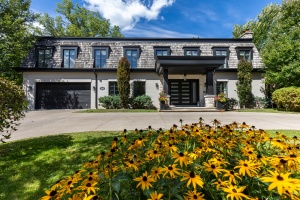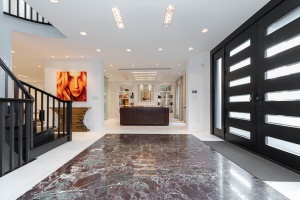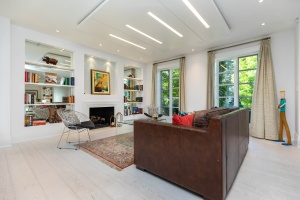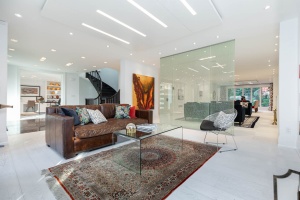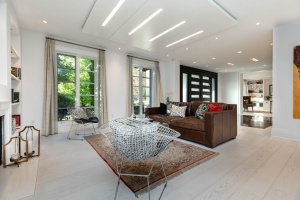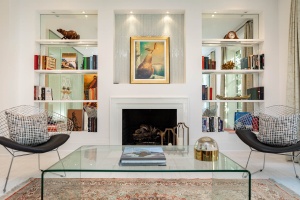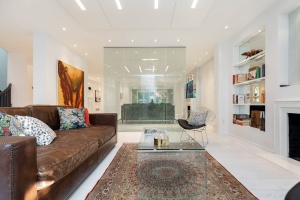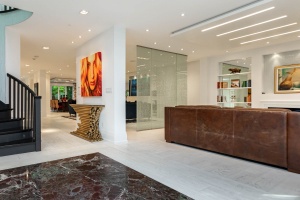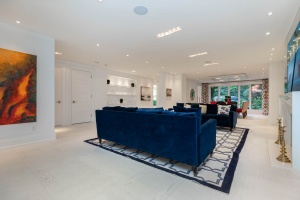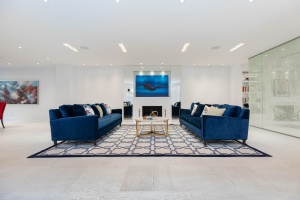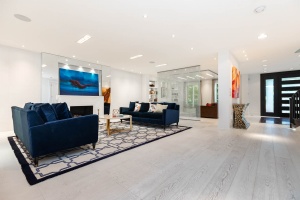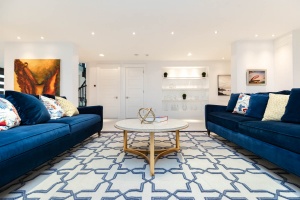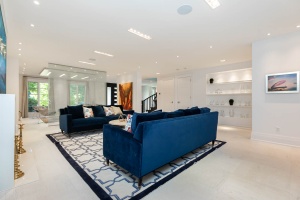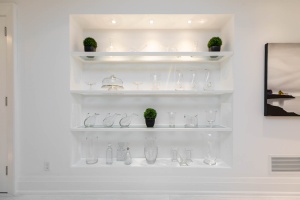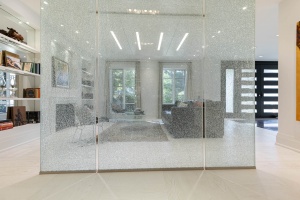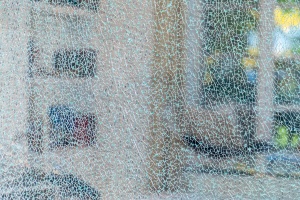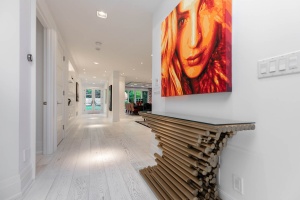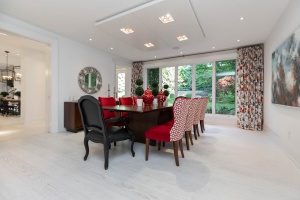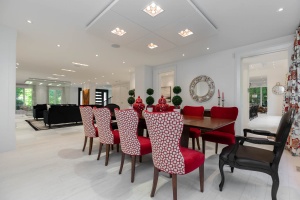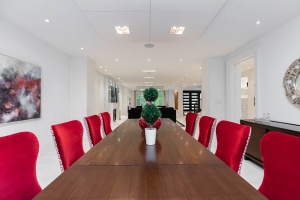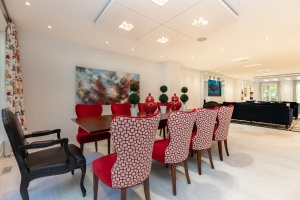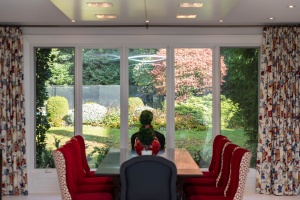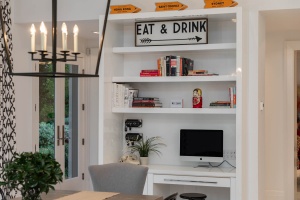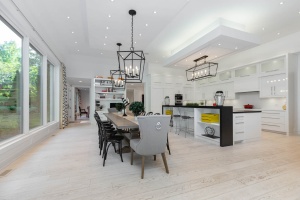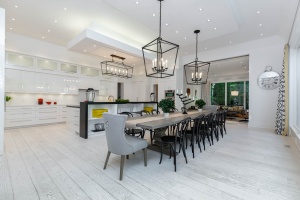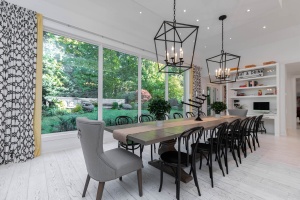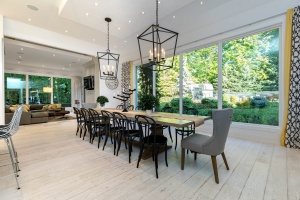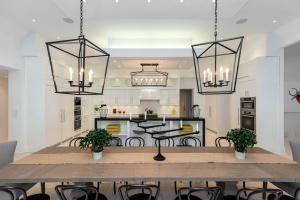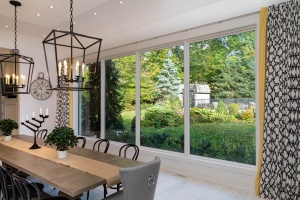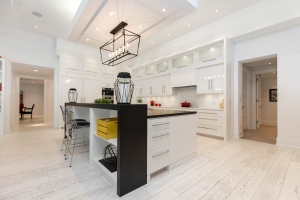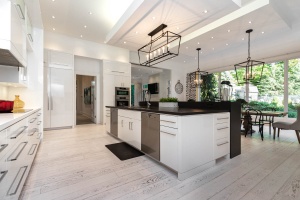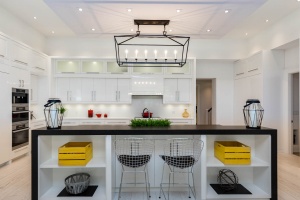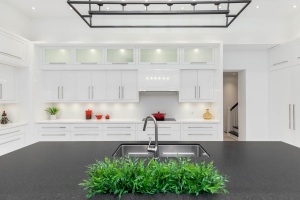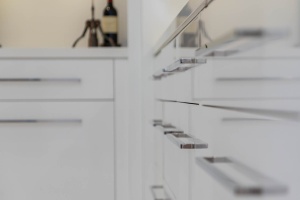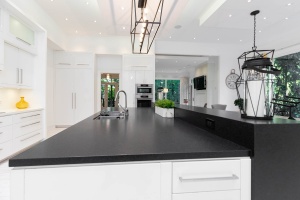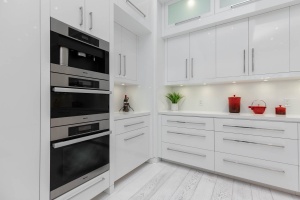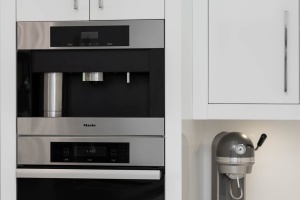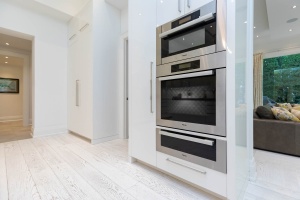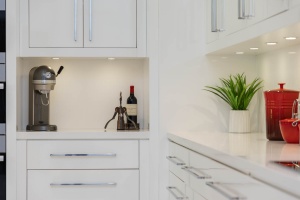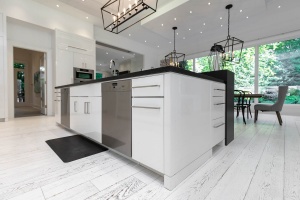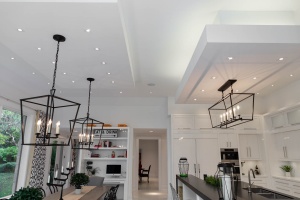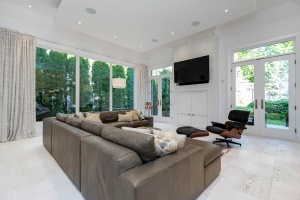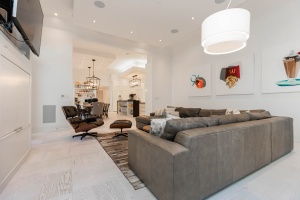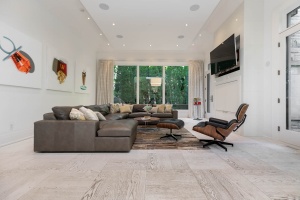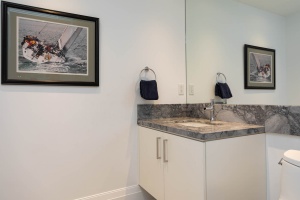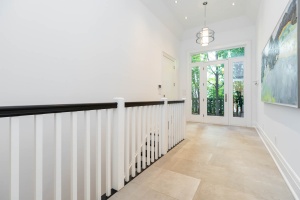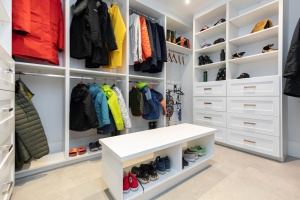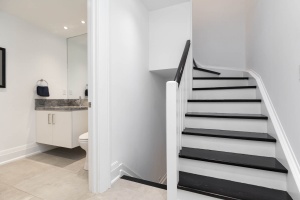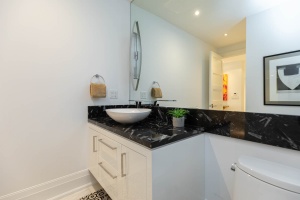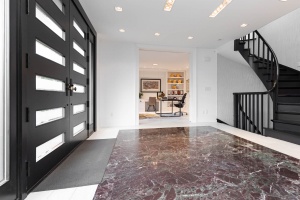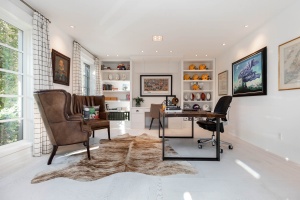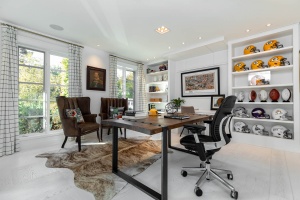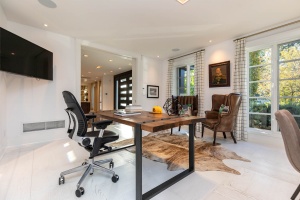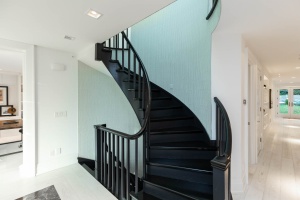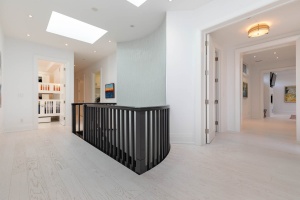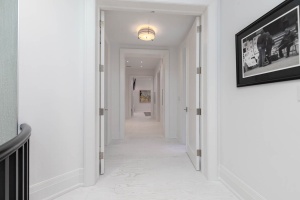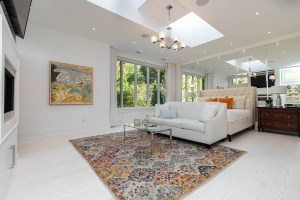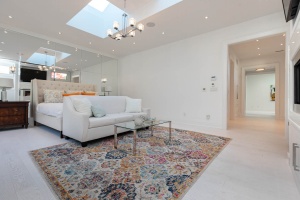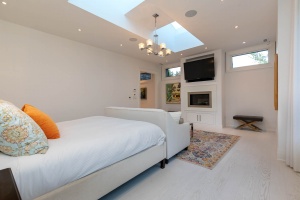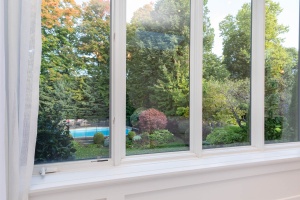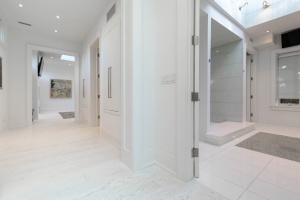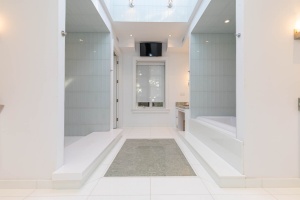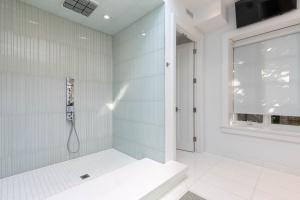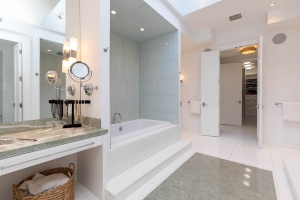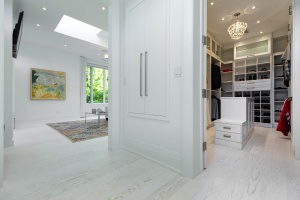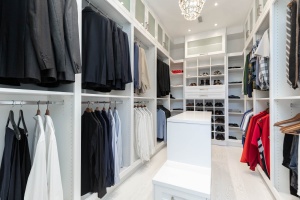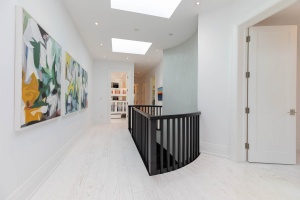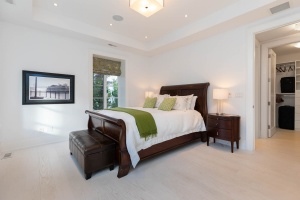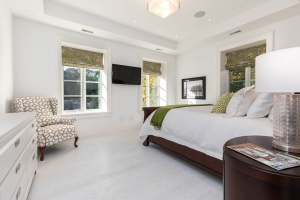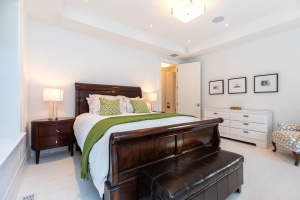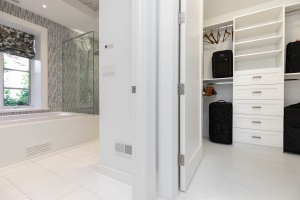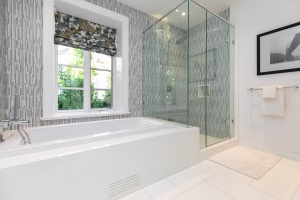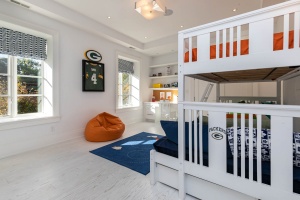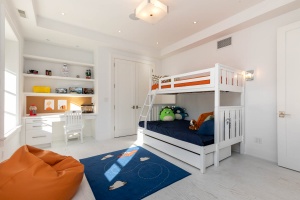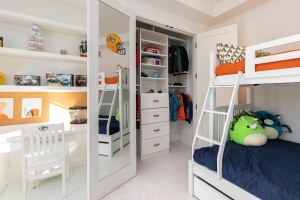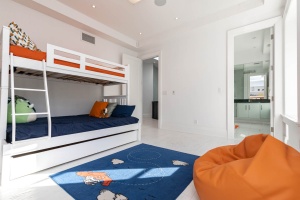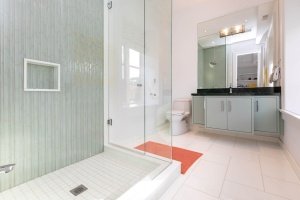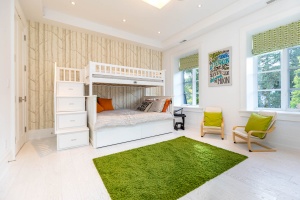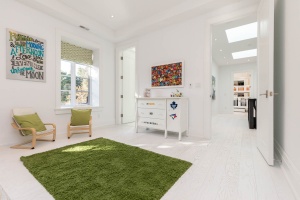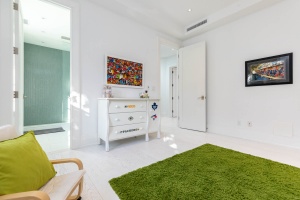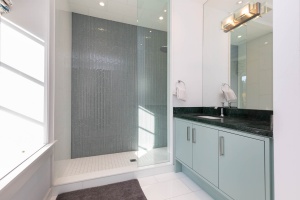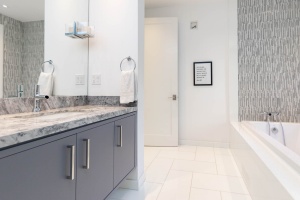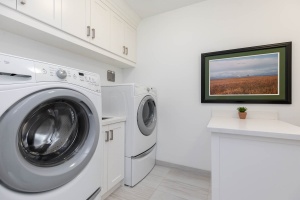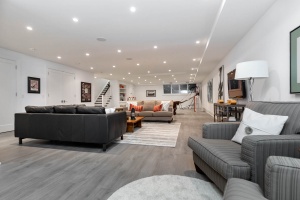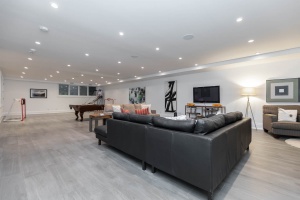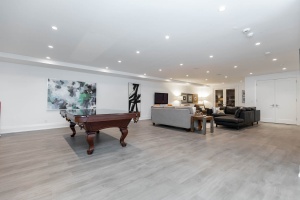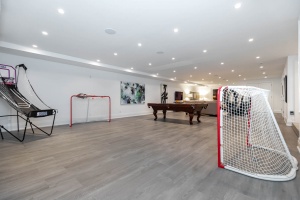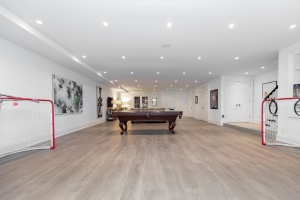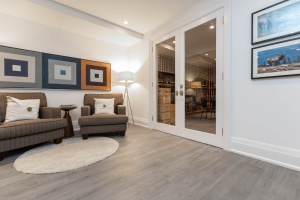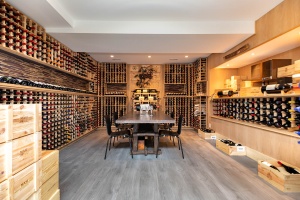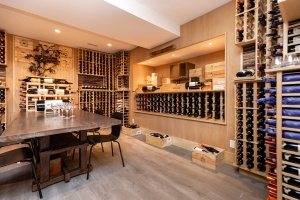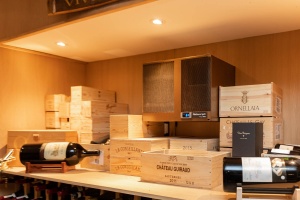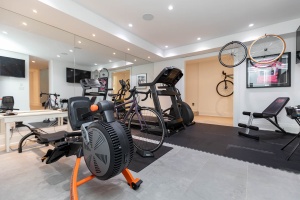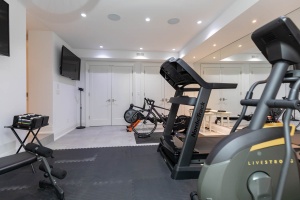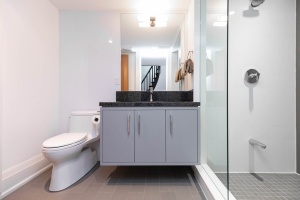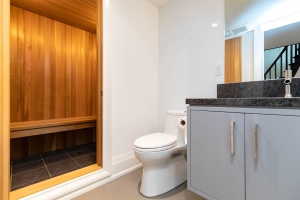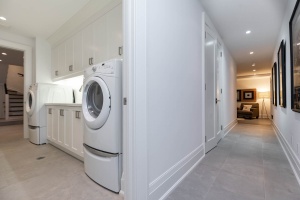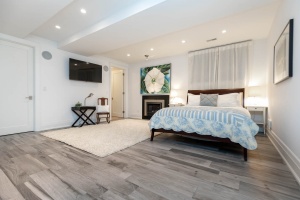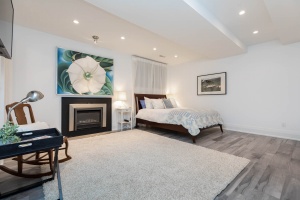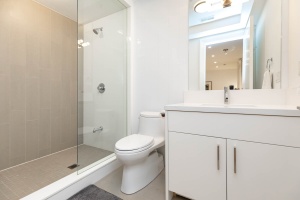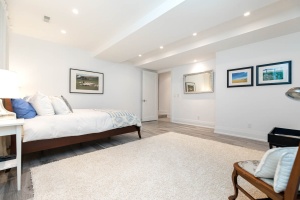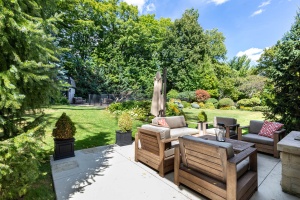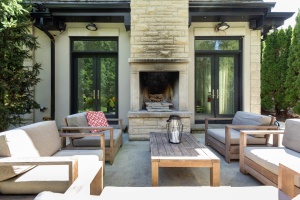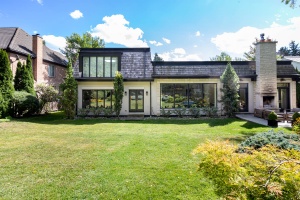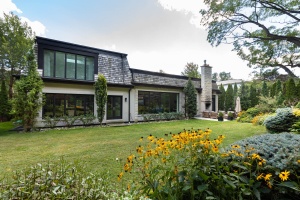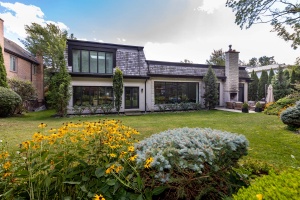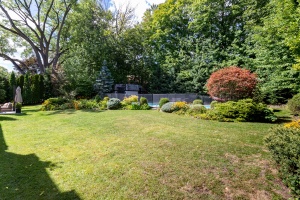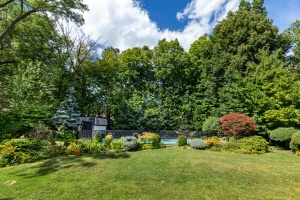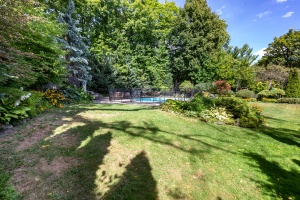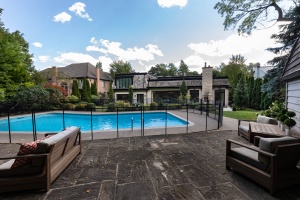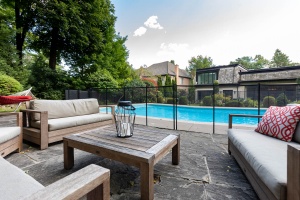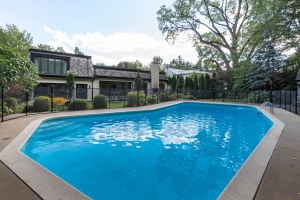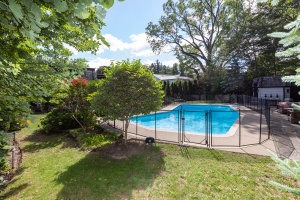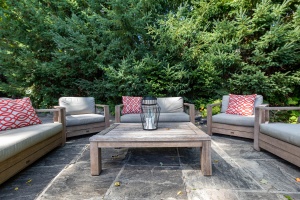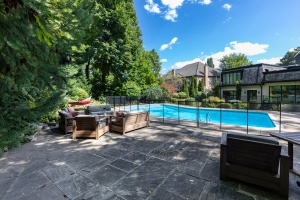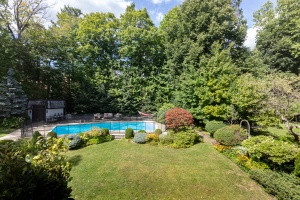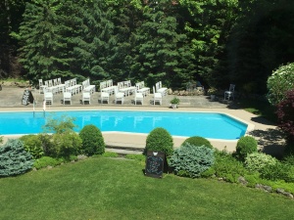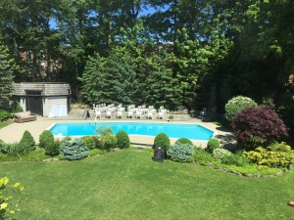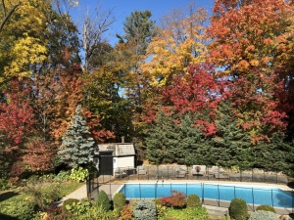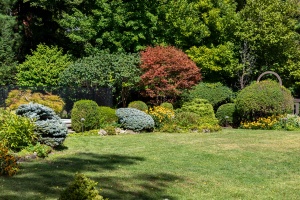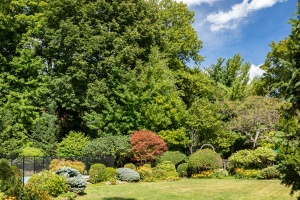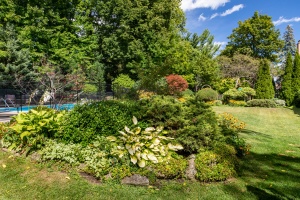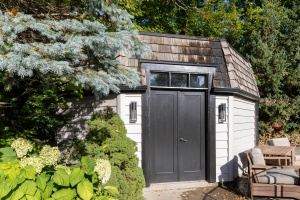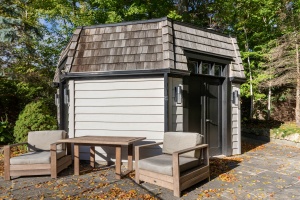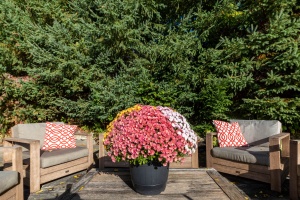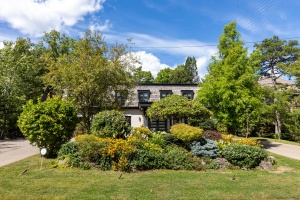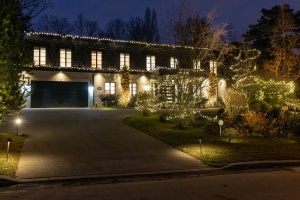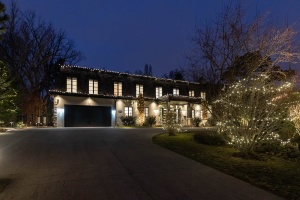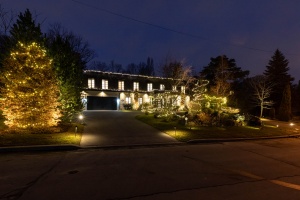16 Valleyanna Drive | Lawrence Park - North Toronto
SoldDescription
Serious Wow Factor in this Contemporary State Of The Art Luxury & "Smart Home" - 10,000 SF of Living Space with an emphasis on an abundance of light throughout!
Property Details
Serious Wow Factor in this Contemporary State Of The Art Luxury & "Smart Home"
10,000 SF of Living Space with an emphasis on an abundance of light throughout!
Lush & Landscaped 102 x 205 foot lot with 40' x 20' pool.
Back Gate access to Glendon/Sunnybrook Park & Crestwood School.
Located on one of Toronto's most desirable & quietest cul de sacs nestled between Lawrence Park & The Bridle Path
Redesigned by the prestigious firm of Taylor Hannah Architect.
One of kind Kitchen / Breakfast Room / Family Room, a dramatic & spectacular space! The view...the natural light... the design... all while spending quality time with family in the heart of the home.
Minutes from The Granite Club, Blythwood P.S., Toronto French School, Crestwood School & Crescent School. South of Lawrence Ave.
Car aficionado?
- Parking for 10 on circular heated drive & double garage.
- Entrance directly from garage to indoors.
Dog owner and/or an active runner/walker?
- Walk right out your back gate to access Sunnybrook Park!
- Granite Club just up the street
- Private home gym and sauna
Large family?
- 5 Bedrooms, 8 Bathrooms
- Huge property inside and out. Lots of elbow room!
- Host all kinds of special family occasions & even weddings!
Children? Super cool features like:
- Secret/Convenient back staircase
- Main floor mud room
- Space for indoor hockey in basement
- Superb school district including nearby Blythwood Jr. P.S., TFS, Crescent & Havergal College
- Huge 40' x 20' x 10 feet deep pool & separate pool cabana with change rooms for parties & pals
- 2nd casual kid friendly powder room on main floor
- Open concept to keep an eye on the little ones
- Valleyanna is a quiet dead end cul de sac for learning to ride bikes or road hockey
Love to entertain?
- Be proud to host elegant large or small gatherings with flair.
- Extraordinary Kitchen / Breakfast Room / Family Rooms - Chef's dream space to cook up a storm, play, laugh, live in the moment.
- Dual dishwashers, massive kitchen storage/pantries, Miele suite of appliances.
- Perfect for special occasions, birthdays, weddings or corporate partners
- High Tech Smart Home Features Throughout including new high tech audio/integrated system in 2018
- Walk outs from various rooms for indoor/outdoor events.
Wine connoisseur?
- Store your prized wine collection in the 2000 bottle custom temperature controlled cellar complete with tasting table (2016)
Love Gardening?
- Outstanding gardens with full irrigation, extensive plantings and magnificent mature trees.
- Massive lot with opportunity to have sunny or shade gardens.
- Over 25 species of trees & shrubs growing.
- Plenty of privacy and beauty from the landscaping can be viewed from all of the numerous windows.
Crave solitude?
- A quiet, private and serene retreat to escape to on almost half an acre of land.
- Huge mature trees on the perimeter
- Valleyanna is a dead end cul de sac with neighbouring estate homes set back from the street.
- Single family homes on both sides.
- No neighbours behind - just the grounds of York University, Glendon College
Art collector?
- The home is designed for showcasing paintings and sculptures throughout!
- White on white on white enhances gallery feel - ideal for splashes of colour.
- Floor to ceiling windows and approximately 400 built-in lights/pot lights/ art lighting to enhance.
- Striking designer European white oak floors throughout.
Work from home?
- Fabulous main floor home office nicely separate / private from rest of home
- Multiple built in desks.
- Natural light floods in from every room, so easy to convert space wherever is preferred.
Looking for Covid friendly?
- No need for a cottage/commute when you have the peace and solitude of the lush grounds right at home, every day.
- Socially distance outdoors in front of roaring wood burning fireplace and multiple patios.
- Work out in your own private Home Gym, Sauna & Pool!
- The natural light and reflective surroundings are a major mood enhancer.
Need private space for a Nanny or In-Law?
- Separate side entrance with direct access to the lower level, for privacy.
- Lower level full 5th Bedroom complete with fireplace, walk in closet
- 2nd laundry on lower level
- Or Separate Guest Suite on 2nd Floor
Upgrades & Improvements
- 2019 -- Water main replaced by the City
- 2018 -- Surround-sound throughout the house
- 2016 -- Custom 2000 bottle wine cellar
- Completely rebuilt in 2014
Valleyanna Drive is a Renowned Cul de Sac Nestled Between Lawrence Park & The Bridle Path, Adjacent to the Estates of Sunnybrook
Located off Bavyiew Ave just south of Lawrence Ave East. Lawrence Park is one of Toronto's most exclusive residential neighbourhoods.
A very peaceful and tranquil setting that includes gently rolling hills, winding roads and a lush topography. Lawrence Park's shops, restaurants, schools, parks, recreational facilities and world class Sunnybrook Hospital next door make this very appealing.
Shopping a plenty!
- 5 mins to Whole Foods.
- Bayview Avenue in Leaside, North & South of Eglinton features: Superb restaurants, bakeries, specialty cheese, meat, fish, fruit and veggie markets, antique stores, cafes, gelato and ice cream. And a 24 Hour Metro.
- If you want to pick up something quick and fresh for dinner the popular Summerhill Market on Mount Pleasant offers delicious hot prepared meals to go!
Plenty of parks & rec. surround!
16 Valleyanna has the huge benefit of their own back gate with paths leading to Sunnybrook Park! No crossing any streets to access.
Sunnybrook Park is home to many bike trails, dog parks, and stables.
Part of a network of parks which wind their way down the Don River Valley! Featuring top quality sports fields for cricket, field hockey, rugby & soccer.
Edwards Gardens which contains the Toronto Botanical Garden.
Explore Toronto's ravines & 5 kilometre network of parks, which winds from the borders of Leaside Yonge & Lawrence. The path is great for taking a run or walking the dogs that follows the course of Burke Brook. Blythwood Ravine Park and Sherwood Park has a wonderful playground and walking path highlighted by some of the oldest & largest trees in the city. Cheltenham Park has a man-made skating rink in the winter and LP little league baseball diamonds for year round play.
The Granite Club on Bayview is one of Toronto's most elite clubs offering a myriad of indoor activities from skating, music lessons, tennis, bowling, squash, badminton, golf, curling and state of the art gym.
Golf enthusiasts have the option of a private membership at the Rosedale Golf Club, or the nearby public Don Valley Golf Course, off Yonge Street, and just north of York Mills.
Local venues include: The Vaughan Estate, McLean House and Bob Rumball Manor.
Wait, there's more!
Coveted school district attracts many families to the neighbourhood:
Lawrence Park preschool, Blythwood JR P.S., Glenview SR P.S.,
Toronto French School (TFS), Crescent School, Crestwood School, Havergal College
York U Glendon College, York Mills Collegiate, Northern Secondary, as well as many distinguished Private, French, Catholic, Alternative options.
Rest easy knowing Sunnybrook Hospital is just a block away!
Leslie Frost Library at Glendon Campus is within walking distance.
Public transit is a snap with a stop on Bayview near Valleyanna -- Bus routes run along Bayview and Lawrence Avenue connecting to either Lawrence or Davisville stations connecting passengers along the Yonge-University-Spadina subway line.
Motorists can drive straight downtown by way of the Bayview extension, Yonge Street or Mt Pleasant/Jarvis. For commuters travelling out of the city Highway 401 is just minutes away north via Bayview.
Main Floor Masterpiece Boasts 3600 Square Feet
- Elegant front foyer to welcome friends and guests.
- Beautiful oversized custom Italian solid mahogany double doors and side panels with frosted beveled glass.
- Dramatic marble slab floor installation.
- Edged circular staircase with glass tile feature wall backlit with LED lighting. It is one of 3 staircases to the lower level.
- Front hall closet off the to the central hall.
Office
- Extra tall pocket doors provide entry to a large bright office.
- Wood tile floor, panelled floor to ceiling windows overlooking the landscaped front gardens and circular drive.
- Custom built- ins including desk, bookcases, accent wall and ceiling panels.
- Fully hardwired with Wifi integration with network server and art lighting.
Cosy Library
- Wonderful and surprisingly cosy get away from all the action in the family / kitchen area with the custom granite gas fireplace
- Surrounded by walls of glass, built-in shelving, glass tile and mirror accents.
- Architectural ceiling panels with LED lighting. Panelled accent under all windows.
- Floor to ceiling windows overlooking landscaped gardens and circular drive.
Refined Powder Room off Centre Hall
- Intricate black and white mosaic tiled floor.
- Fossil Cambrian granite countertop, high gloss, polished, floating vanity.
- Wall to wall mirror, accented with euro lights.
- Hansgrohe vessel and faucet and Toto toilet.
Centre Hall
- Corridor walkouts via French doors to the garden and pool area.
- Lit gallery for artwork as well as lit display glass shelving.
Living Room
- Expansive living room with gas fireplace and mirror surround
- Open to dining room.
Dining Room
- Acoustical drop ceiling with lighting accents.
- Spectacular floor to ceiling windows overlooking garden and pool area.
- Art-lighting
Kitchen & Breakfast Room
Taylor Hannah Architect Inc. designed a glamorous state of the art commercial sized kitchen with soaring 12' ceilings open to the family room.
Full set of Miele appliances including:
- Side by side 36 inch fridge/freezer,
- Coffee station with built-in cappuccino machine
- Steam oven, duo convection ovens & microwave, warming drawer.
- 2 dishwashers,
- 36 inch/5 burner induction cook top, Back lit acoustical drop ceilings.
In-sink garburator, hood fan with lighting.
The framed kitchen cabinetry features a hand polished high gloss white finish. Sizeable pantries. Accented with back lit, frosted glass accent cupboards.
Built-in desk & open shelving.
Eat at immense island (12' x 6'). Leathered Cambrian black granite waterfall countertop
Perimeter countertops and backsplash in Caesarstone white.
Oversized duo Franke sink with Hansgrohe faucet.
Enormous floor-to-ceiling windows overlooking gardens and pool.
Security and home audio controls. In house security cameras.
Family Room
- Spectacular 12 ' ceilings and bright western exposure.
- French doors open onto a gracious patio with roaring outdoor wood-burning fireplace.
- Equipped for theatre surround sound and generous sized smart TV mounted above stunning floor to ceiling white granite.
- Amplified controls for all home centralized audio.
- Acoustical, back lit, dropped ceilings.
Powder Room #2
- Floating vanity with super white granite countertop and accent pieces.
- Kohler faucet and Toto WC.
- Right off the mud room to wash up before coming inside.
Mud Room
- Double French doors, custom cabinetry by Lucvaa and multiple hanging, shelf and drawer spaces & island bench.
- Access via side door entrance
- Back staircase to second floor and lower level
- Direct entrance from garage
Superb Second Floor Plan with 3000 Square Feet
Landing
- 4'x4' double skylights illuminate the landing area
- Second stairway with access to basement and kitchen
- Built in night lights for night-time illumination
- Central vacuum
Master Suite
- French doors open into receiving area.
- Double walk-in closets with custom cabinetry.
- Large, lit custom medicine cabinets in corridor.
- Master en-suite bathroom and sleeping suite.
- Two 4' x 4 ' skylights
- Floor to ceiling panelled windows overlooking garden and pool area, custom automated blinds and window treatments,
- Floor to ceiling bevelled mirror feature wall,
- Crystal chandelier and sconce accents, multiple art lighting.
- Marquis fireplace with granite surround.
- Smart TV screen, theatre surround sound.
- Security and home audio controls.
Walk -In Closet #1
- Custom cabinetry including Central Island with hidden compartments and dressing seat.
- Crystal chandelier.
- Full length and demi-mirrors.
- Drawers and dust proof cupboards. Hanging for full and half lengths.
Walk-in Closet #2
- Custom cabinetry, drawers and dust proof cupboards.
- Hanging for full and half length.
5 Piece Master Ensuite
- 9' x 9' skylight affording abundant natural light.
- 6' x 6' walk in shower with body sprays, multiple overhead shower heads by Hans Grohe and fronted by cedar built in bath mat.
- Oversized step up BainUltra Jacuzzi spa tub with Rubinet fixtures.
- Shower and bath areas include super white glass mosaic tiles.
- Double vanities with white high gloss, hand polished finish, mirrored medicine cabinets, Rubinet fixtures, Kohler vessels, and Swiss imported marble countertops.
- Sweep vac in kick plate under vanity.
- Mirrored blow dry/ makeup station with vanity lights, lit makeup mirror, Swiss imported marble countertop, white high gloss, hand polished custom cabinetry.
- Private WC with mosaic glass tiled accents and Toto toilet.
- Heated glass tiled flooring with Swiss imported marble inlay.
- Television, stereo controls and east facing window.
Bedroom #2 - Guest Suite
Ideal separate suite for visiting family or adult children.
French doors leading to self-contained suite including receiving hall, walk-in closet, bed chamber and en suite bathroom.
- Immediately adjacent to secondary stairway.
- Sleeping suite with south and west facing alcove windows, cove ceiling detail
- Audio entertainment controls, television, generous lighting.
Bedroom #2 - Guest Suite Ensuite
- BainUltra Jacuzzi spa tub with Kohler fixtures and hand spray.
- Walk in rain shower with frameless glass surround.
- Floating vanity with super white granite countertop, under mount Kohler sink and fixtures, Toto toilet.
- Glass mosaic walls and coved ceiling feature.
- Heated glass tiled floors and tub surround.
- West facing alcove window alongside tub.
Bedroom #2 - Guest Suite Walk-in Closet
- Custom cabinetry, full-length mirror, dust proof drawers, full and half length hanging area.
Bedroom #3
South facing alcove windows.
Built in desk and bookshelves with cork board.
Closet with built in shelves, dust proof drawers, full-length mirror.
Audio controls and television. Chrome and glass wall sconces.
Cove ceiling with multiple lighting.
Ensuite 3 piece:
- Frameless shower, rain spa shower head, mosaic glass tiled walls.
- South facing alcove windows
- Floating vanity with granite countertop, under mount Kohler sink, large mirror with chrome and glass fixture, Toto toilet, Kohler fixtures.
- Heated glass tiled floor.
Bedroom #4
- Closet with built in shelves, dust proof drawers, full-length mirror.
- Cove ceiling with generous lighting.
- Ensuite with walk-in shower, rain spa shower head, mosaic glass tiled walls, full size vanity with granite countertops, under mount Kohler sink, large mirror with chrome and glass fixture, Toto toilet, Kohler fixtures, heated glass tiled floor. South facing alcove windows.
- Audio controls and television.
Walk-in Closet in Hall
- Custom cabinetry, full-length mirror, dust proof drawers, full and half length hanging area.
2nd Floor Laundry and Linen Room - Nice and spacious!
- Custom cabinetry, Caesar stone countertops and backsplashes.
- Franke under mount sink, Kohler faucet.
- Whirlpool Duet HE front loading washer and dryer on pedestals,
- Island for folding with additional storage and porcelain tiled floor.
HUGE Lower Level with 3600 Square Feet of Wellness & Recreation Space
Recreation Room
- Wood effect porcelain tile.
- Abundant storage includes double-door walk in closets (water/sink option in one) plus 3 additional storage closets.
- Toy/sports equipment storage.
- Pool table with glass top and custom window coverings.
Wine Cellar/Tasting Room
- No need to ever rent out another private room in a restaurant with this impressive 2000 bottle custom wine/tasting room with plenty of space for a large dining table.
- Double glass wall entry doors. Temperature controlled. All new in 2016.
Home Gym
- Floor to ceiling, wall to wall mirror.
- 2 TV's and 2 full size closets with built- ins.
- Audio controls and speakers.
- Porcelain tile heated floor.
Gym Spa / Bathroom
- Steam sauna.
- Floating vanity with granite countertop.
- Under mount Kohler sink.
- Porcelain tiled floor and walls.
- Walk-in shower, Kohler fixtures, Toto toilet.
Bedroom #5/Guest/Nanny Suite
- Wood effect porcelain tile.
- Marquis gas fireplace with Cambrian black granite surround.
- Heated floor.
- Walk-in closet with custom cabinetry.
- 3 piece ensuite bathroom with porcelain tiled walls and floor,.
- Walk-in shower, floating vanity with Caesarstone countertop, Kohler under mount sink and fixtures, Toto toilet.
- Audio controls and television.
Tech Repository Vault
- All security controls. 9 external camera terminations in operating DVR.
- All telephone, cable and CAD5 terminations including wireless hub router.
- Both Rogers and Bell Fibe available.
Lower Level Laundry
- Generous linen cupboards. Built-in cabinetry with Caesarstone countertop.
- Under mount sink with Kohler faucets.
- 25 foot "Vroom" central vac system.
- Whirlpool Duet HE washer and sensor dryer on pedestals.
Mechanical Room
- Forced air variable speed furnace with humidity control.
- Hot and cold running water manifolds with re-circulating pump for hot.
- Sprinkler control valve manifold.
- Gas manifold.
- Two IBC gas boilers (one backup) servicing radiant floor internal heat and heated driveway and walkway systems including garage.
- Smart triangle tube insta-hot water heater
- Control panel and alarms for external sump pump
Exterior Grounds
- Exposed aggregate coloured heated circular drive
- Heated walkway
- Soffit and landscape uplighting
- Several flagstone terraces.
- Outdoor fireplace
- Gas hookup
- In ground, heated 20'x 40', 10' deep concrete pool
- Pool house with multiple change rooms.
Inclusions
- Custom designer window treatments.
- Custom built-in lighting & chandeliers.
- 2 full sized washers and 2 dryers
- Full set of Miele appliances:
- Side by side 36 inch fridge/ & freezer
- Coffee station with built-in cappuccino machine.
- Steam oven, duo convection ovens & microwave, warming drawer.
- 2 dishwashers
- 36 inch/5 burner induction cook top
- Hood vent
- In-sink garburator
- TV brackets
- Pool table with glass top
- In garage: Mounted tool cases, cases underneath and the tall cabinets
- Smart triangle tube insta-hot water heater (owned)
- 2 Goodman Forced Air Gas Furnaces (owned)
- 2 Goodman Central air conditioners (owned)
- 2 IBC gas boilers (one backup) servicing heated radiant floor internal and externally (owned)
- Heater cables roof & eavestrough
- Security system with multiple cameras outdoors and indoors, Motion, fire, carbon monoxide and glass break protection throughout (managed by ADT & Avante) (buyer can assume contract).
- A/V system fully integrated "Smart Home" installed 2018 includes:
- 8 zones of audio that can play Tune in, Spotify and Sirius Satellite radio, Front door Intercom, TV, Internet, Security Cameras & DVR, Heat/Cool, Landscape outdoor lighting and Front of house lights controlled.
- Network Cabling throughout.
- Landscape Irrigation
- Pool House & equipment
Schools available for residents of 16 Valleyanna Drive
Check for your house number!
| Former Municipality | Street Name | Street Number Range | Elementary | Intermediate | Secondary | Technological Programming |
|---|---|---|---|---|---|---|
| North York | Valleyanna Dr | All Numbers | Blythwood Jr PS | Glenview Sr PS | York Mills CI */ Northern SS | Northern SS |


