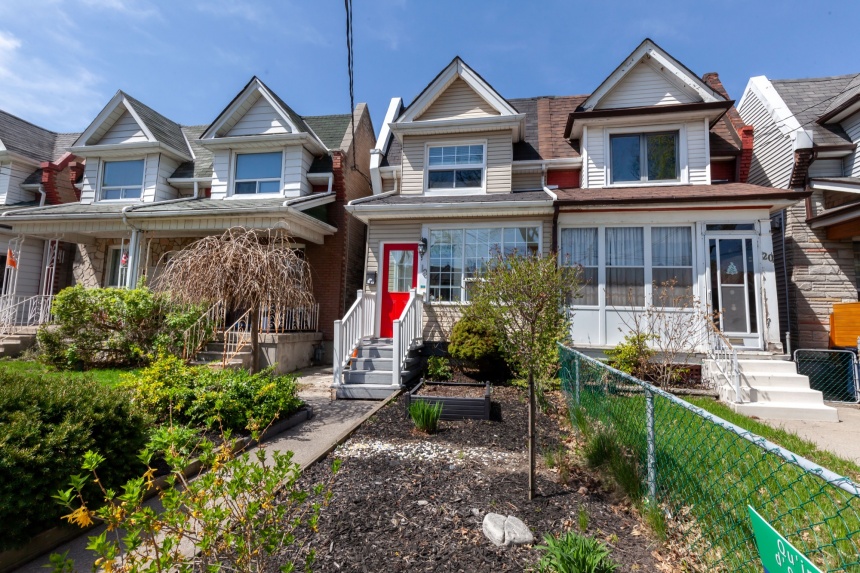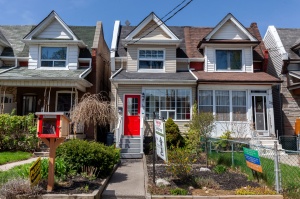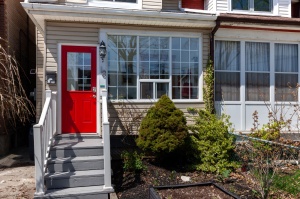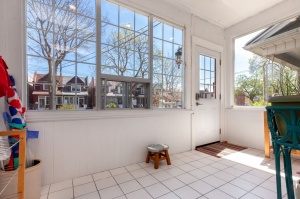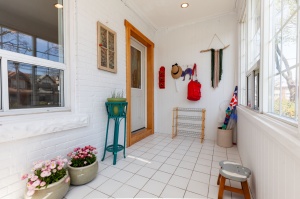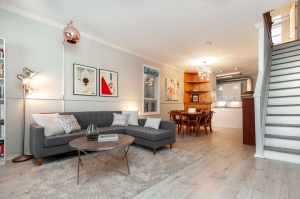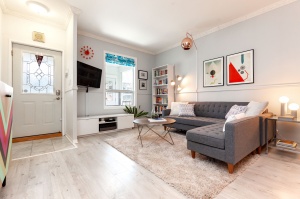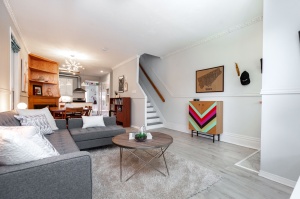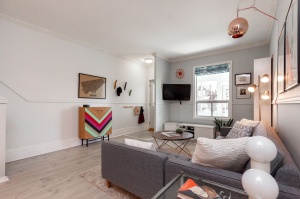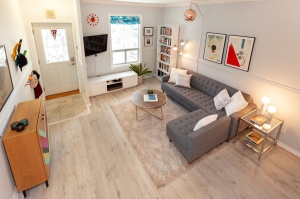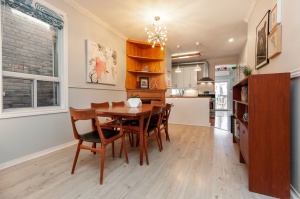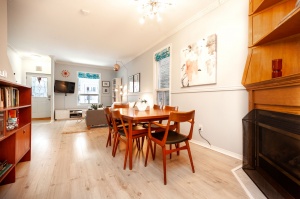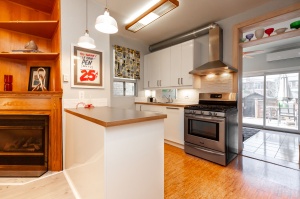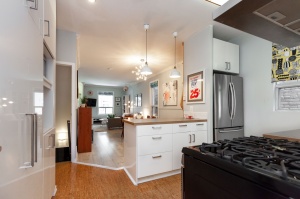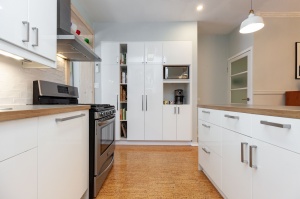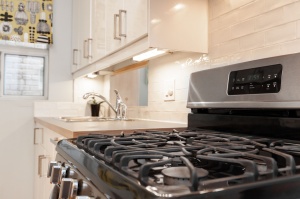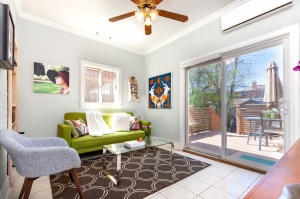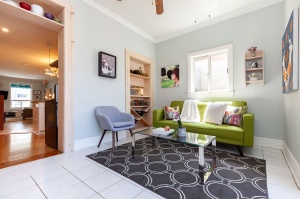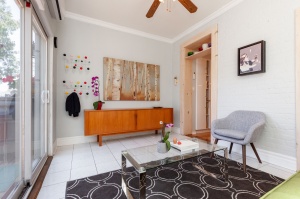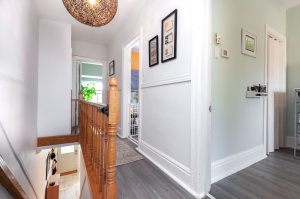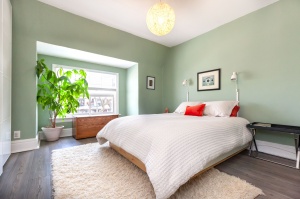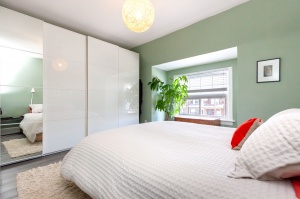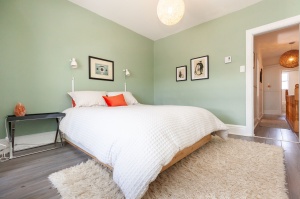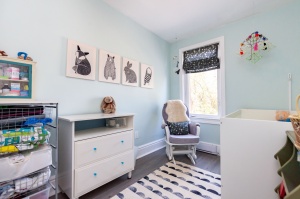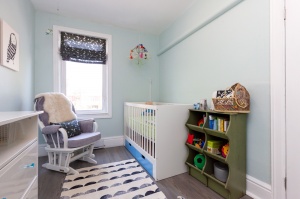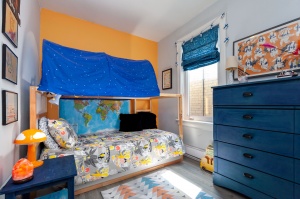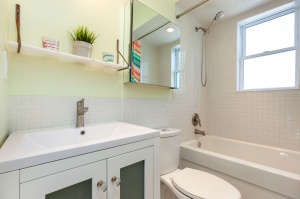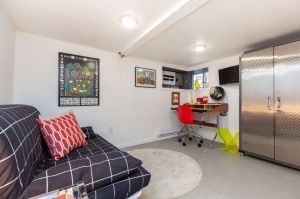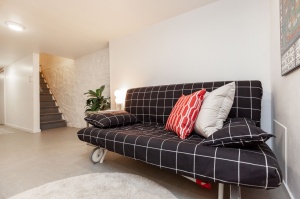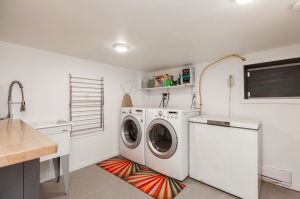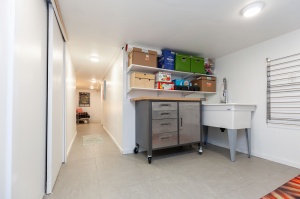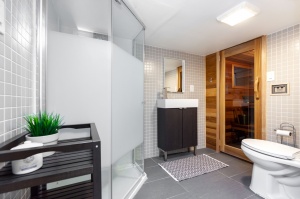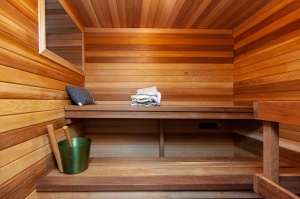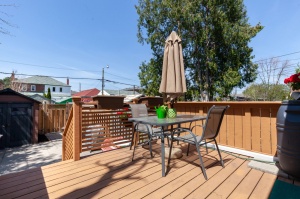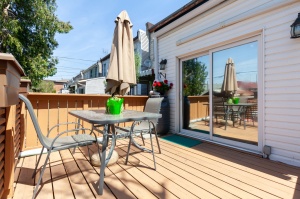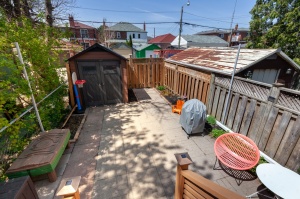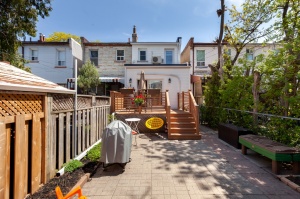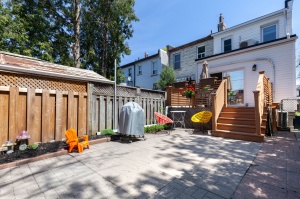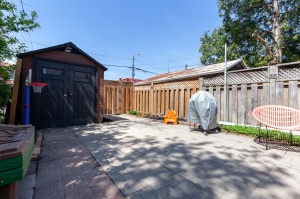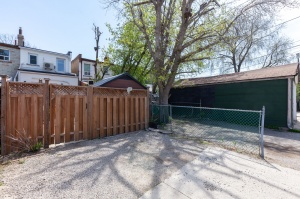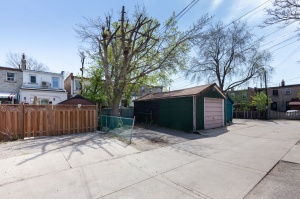18 Britannia Avenue | West Toronto - The Junction
SoldDescription
Beautiful on Britannia!
Opportunity knocks for 1 lucky buyer to move into this trendy, carefully renovated and spacious semi-detached! Located on a quiet cul-de-sac with Henrietta Park and playground at the end of the street! Incredible community spirit with organized street parties and summer picnics in the park.
Property Details
Beautiful on Britannia!
Opportunity knocks for 1 lucky buyer to move into this trendy, carefully renovated and spacious semi-detached! Located on a quiet cul-de-sac with Henrietta Park and playground at the end of the street! Incredible community spirit with organized street parties and summer picnics in the park.

Move-in ready home in a superb and safe neighbourhood which is close to the rapidly expanding and hot neighbourhood that is the Junction!
Extensively renovated inside and out with many mechanical and costly upgrades throughout ! The sellers have really left no stone unturned!
Superb open concept living/dining entertaining space includes an enclosed
sun-room, stylish kitchen and "must have" main floor family room with a walk-out to the back deck and garden.
3 large bedrooms, 2 full baths and a fully finished lower level with recreation room plus a sauna! WOW! Private drive parking for 1 car plus street permit parking!
Superb outdoor living space includes a large back deck and fully fenced-in professionally landscaped front and back yards. Optimal privacy and a secure spot to let your dogs roam, kids play or enjoy drinks and al fresco dining!
This superb location is a short distance to the Junction and Bloor West Village shopping districts as well as the Stockyards Shopping Centre! Very easy access to the subway, a multitude of parks, recreation centres, golf courses, biking and hiking trails!
Excellent school district! George Syme C.S. (which has French Immersion), Annette Street Jr & Sr PS., Humberside Collegiate and High Park Alternative School!
Welcome Inside
Bright enclosed sunroom - tranquil reading with a morning coffee and convenient space for storing kid's strollers and outerwear hidden from the rest of the main floor!
Welcoming front foyer with marble floors.
Open and airy living and dining rooms -- toasty gas fireplace, sparkling laminate floors and tons of versatile space for family living and entertaining!
Chic touches in the renovated Ikea kitchen include: Cork floors, stainless steel appliances, and plenty of built-in cupboard and counter prep space.
Delightful family room off the kitchen is the cherry on top with sliding glass doors that lead out to the awesome back deck just in time for barbeque season!
Upstairs is where you will find the elegant master bedroom with full height wall-to-wall closets with sliding glass doors
- The 2****nd and 3****rd bedrooms have a closet each and are almost identical in size.
- Lavish 5 piece bathroom with heated floors.
- Wood laminate floors throughout.
- Fully finished lower level (2015).
- Large recreation room is the perfect spot for family movie night or kids play room.
- 3 piece renovated bath with enclosed shower.
- Sweat the stress of the day away in the soothing sauna. Great for detoxing and easing sore muscles.
- Laundry, utility room with storage space and access to crawl space.
Popular West End Location!
Britannia is conveniently located just north of St. Clair Avenue west, in close proximity to oh so popular Junction neighbourhood. Great mix of a cool urban location and proud community spirit!
Close proximity to Runnymede station of the Bloor subway via 4 difference bus lines.
The vibrant neighbourhood is a mix of old world and gentrification. Family-friendly and blessed with excellent transportation routes plus a varied commercial shopping district, this area also boasts parkland & recreational opportunities within walking distance.
The Junction is just a 10-15 mins walk away and is considered one of the hottest neighbourhoods in Toronto. Enjoy all the trendy coolness of the Indie bars, coffee shops, restaurants, design shops and the Sweet Potato Organic Market! It seems there is a new restaurant or shop opening up every few weeks.
You will also enjoy the shopping and dining of Bloor West Village featuring many specialty shops, fruit markets, European delis/bakeries and fantastic restaurants. The Annette and Jane area which is just steps away, is a foodie's delight. Patisserie 27 (best croissants in town) the Mad Mexican, COCO, Queen Margherita Pizza, Butcher by Nature, Buddha Pie, and the list goes on. Nearby Dundas West allows easy access to big box shops, Loblaws and the LCBO.
The Stockyards Shopping Centre at Weston & St Clair will make your errands a one-stop-shop event. Nations Experience (grocery store, food court, and massive indoor playground for kids) at St Clair and Keele.
For those who love the great outdoors, the area provides wonderful opportunities for hiking, biking, and blading along the beautiful Black Creek Valley. Parents and pet lovers will delight in the safe, abundant recreation opportunities afforded by the many parks in the area. Enjoy the creek's natural beauty while strolling the paved walkway through Black Creek Park off Rockcliffe Boulevard, marvel at the panoramic valley views from Caffney Park, or indulge your passion for sports at the nearby soccer fields used by the West End United Soccer Club.
Plenty of plush parks surround! Henrietta Park located at 41 Britannia Ave is a popular neighbourhood meeting spot. There is an active residents group (Friends of Henrietta Park on Facebook) which has worked with the city to secure funding for the park to be redone in 2018 with outdoor movies in the summer time, skating in winter, new and improved playground, etc. good
Runnymede Park splash pad and playground. High Park, the renowned jewel of Toronto, is just a short drive away.
Easy access to Lake Ontario & The Martin Goodman Trail and the lush Humber River paths & green space too!
The Dave Appleton Community Centre on Pritchard serves the community with popular activities & games nights, dances, and workshops.
Great school district! George Syme C.S. (which has French Immersion), Annette Street Jr & Sr PS., Humberside Collegiate, George Harvey Collegiate as well as many Catholic, private and alternative schools close by. The highly rated High Park Alternative School is very popular with families in the area.
Go Green! Get downtown in 20 minutes with bus lines on St. Clair & Runnymede connecting your to the Bloor-Danforth-Yonge subway lines.
There is a multitude of car & bike share programs that are really convenient & popular in the neighbourhood. The West Toronto Rail Path provides a direct link for pedestrians and cyclists all the way downtown! A biker's paradise of a score of 98/100!
Upgrades & Improvements
2017
- Main flat roof redone and reinforced (1/2 in plywood base) for a potential rooftop patio.
- Added insulation in the ceiling, 10-year warranty on the work, 20-year manufacturer's warranty on the materials
- Front yard landscaping
- Plaster ceilings in master and 3rd bedroom removed and redone and insulation added
- Full height wall-to-wall glass sliding closet doors in the master bedroom
- New eavestroughs in the back and back deck modified and repainted
2016
- AirCrete insulation blown in all exterior walls
- Replaced shed and fence in the back yard and landscaping
- Upstairs bathroom redone including in-floor heating
2015
- Samsung washer and natural gas-powered dryer
- Sewage lines incl. the main sewage line under the house redone, old clay pipe removed
- Sewage backwater valve installed and lead piping removed and improved water main from the street
- Added concrete slab under basement
- Basement renovation including insulation, electrical, plumbing, and the addition of sauna and 2nd bathroom
- Back extension roof redone by Avenue Road Roofing with warranty
2014
- Concrete brick foundation/base under the back addition
2013
- Main heating and cooling (A/C) system upgraded to two high efficiency
- Fujitsu heat pumps
- Upstairs and downstairs flooring (wood laminate in most areas, and cork in the kitchen)
- New open concept IKEA kitchen
Offered at .
Schools available for residents of 18 Britannia Avenue
Check for your house number!
| Former Municipality | Street Name | Street Number Range | Elementary | Intermediate | Secondary | Technological Programming | Commercial School |
|---|---|---|---|---|---|---|---|
| Toronto | Britannia Ave | 1-35(Odd) | George Syme CS / See Footnote Below6 | Annette Street Jr & Sr PS | Humberside CI | George Harvey CI */ See Footnote Below 3 | George Harvey CI */ See Footnote Below 4 |
| Toronto | Britannia Ave | 2-36(Even) | George Syme CS / See Footnote Below6 | Annette Street Jr & Sr PS | Humberside CI | George Harvey CI */ See Footnote Below 3 | George Harvey CI */ See Footnote Below 4 |


