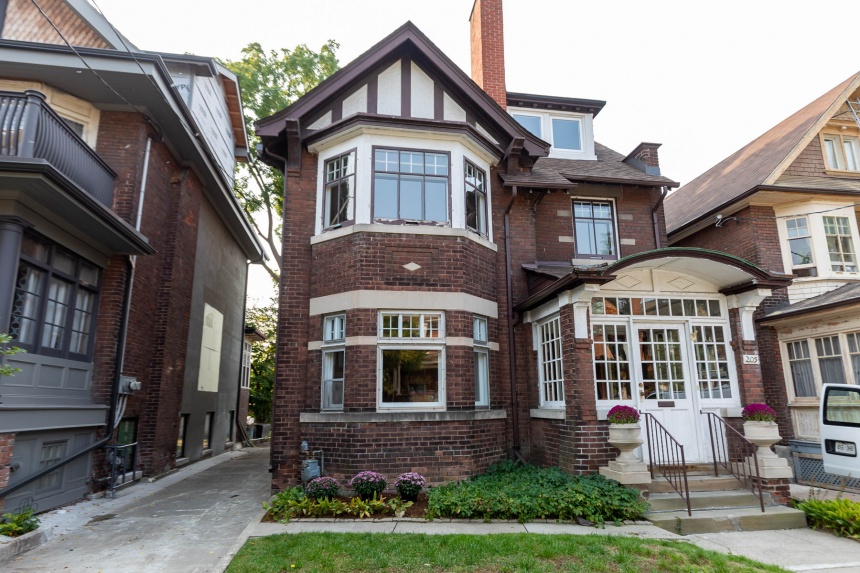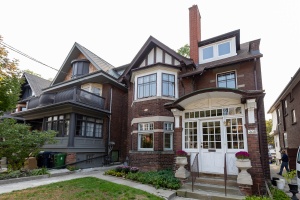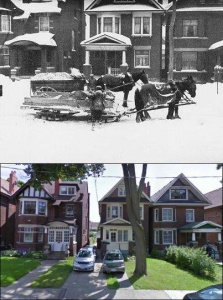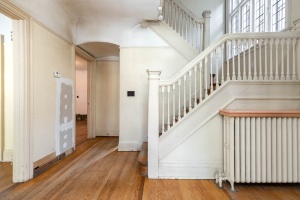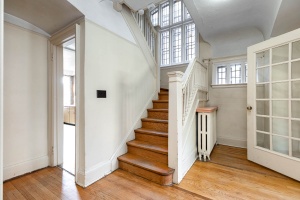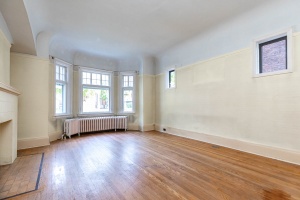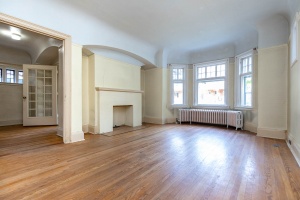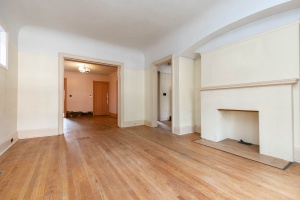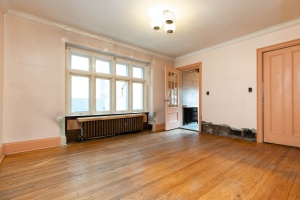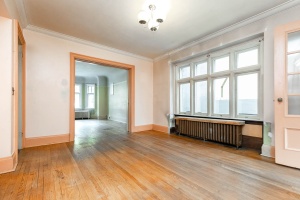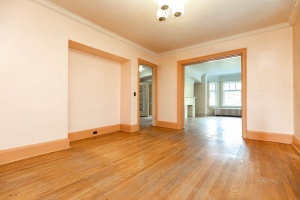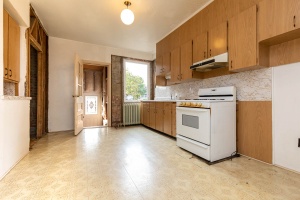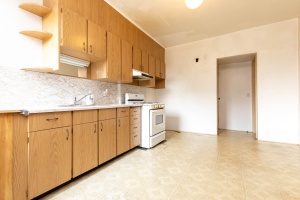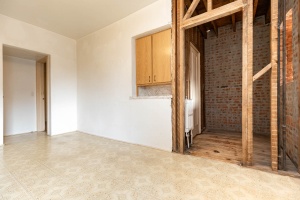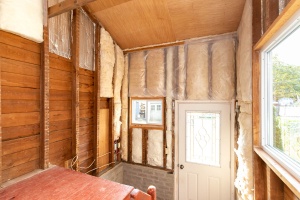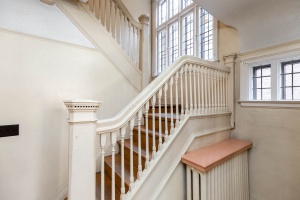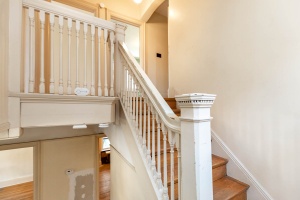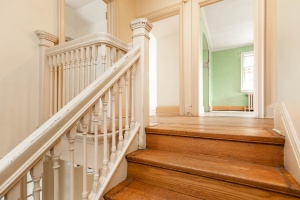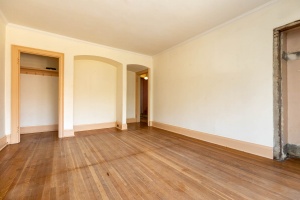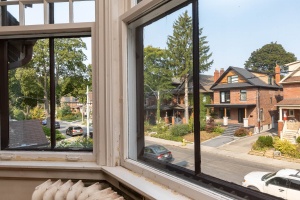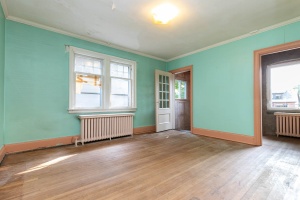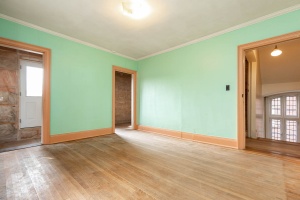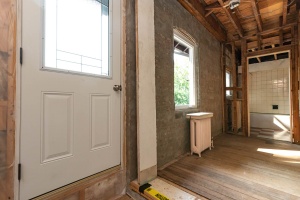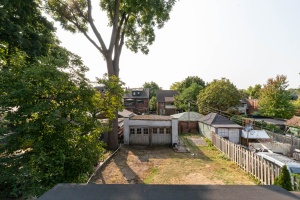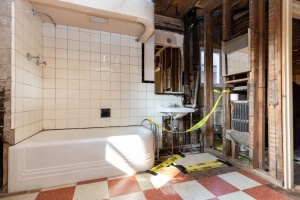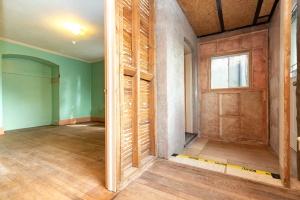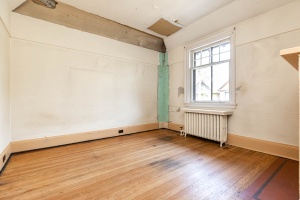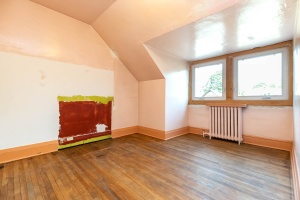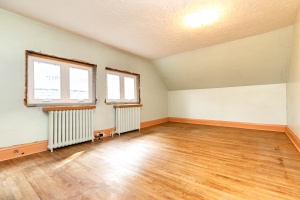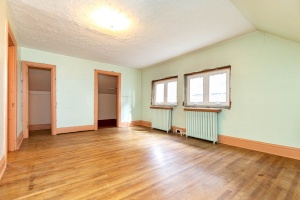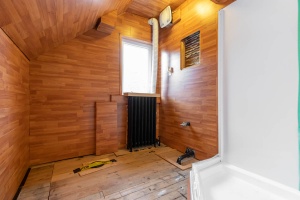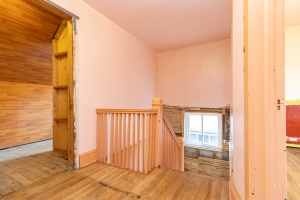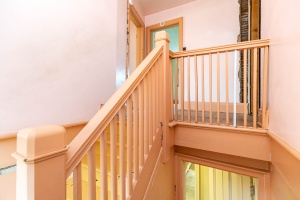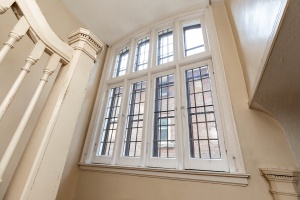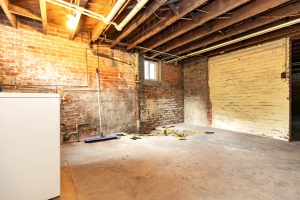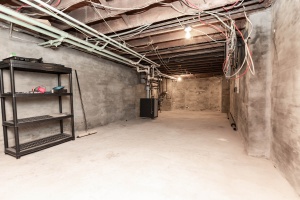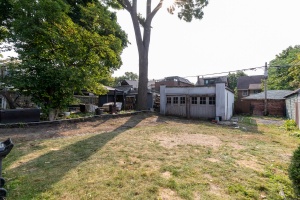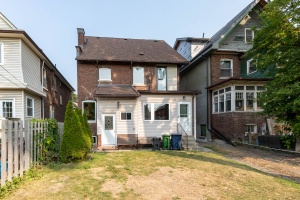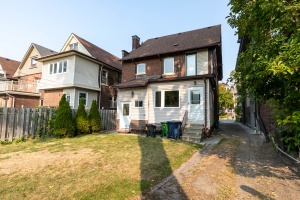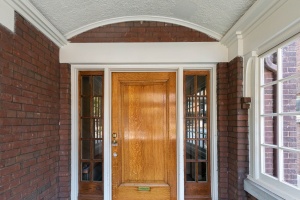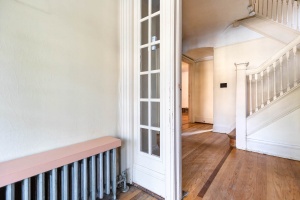205 Geoffrey Street | West Toronto - Roncesvalles
Description
Blank Canvas Awaits! Create Your Own Masterpiece in Prime High Park / Roncy!
Property Details
205 Geoffrey Street is a spacious 2 1/2 storey detached solid brick 5 bedroom residence. Special opportunity with the extra large 35 x 125 foot sunny south lot, private drive and double garage.
Lovingly cared for and owned by the same family for the past 54 years, this is a rare offering to the market. Renovate and add your special touches to this century old home while being inspired by the extensive charm, character and unique architecture of its era.
Wonderful family home in a walking friendly neighbourhood! Just steps away from High Park, the trendy shops & restaurants on Roncesvalles, as well in the coveted Howard PS. School catchement. Geoffrey is a quiet majestic tree-lined street. Walk to transit, St. Joe's Health Centre and The Lake!
Highlights Include:
- Large principal rooms.
- Oversized bedrooms with 3 on the second floor and 2 on the third
- Full-height lower level with separate back door entrance & 2 staircases
- Spacious flat ceilinged 3rd floor - extra dormer
- Over 25 windows throughout the house provide an abundance of light
- Mud room and 2 separate walk-outs to the yard
- Spacious enclosed south-facing backyard
- Additional parking in detached 2 car garage and extra-long private drive
Spectacular Original Features Include:
- Old-fashioned milk delivery door located on the outside wall at backdoor
- Concrete flower pots at front door original to the house
- Swoop of roof line of front porch
- Wide Oak Front door
- Newel posts with dental moulding
- Grand leaded glass windows in stairway
- Coved door and window arches
- Original doors from dining room to sunroom, foyer to front hall
- Butler's door from pantry to dining room
- Pocket doors between dining and living room
- Oak hardwood floors and stairs
- Original fireplaces on first and second floors

Picturesque High Park / Roncesvalles Village!
The secret is out - this is the place to live! Conveniently located in the heart of one of Toronto's most desirable, inclusive and popular neighbourhoods. Enjoy a family style environment, pretty tree-lined streets, preferred schools, numerous transit options, the St. Joseph's Health Centre nearby and High Park just a block away.
Neighbourhood schools attract many families. Catchment includes Howard Jr. PS., Fern Avenue Jr & Sr PS, St Vincent de Paul Catholic School and High Park Gardens Montessori School all offering French Immersion or French Extension. French Immersion is offered at Runnymede Junior and Senior Public School for Grades K-8 and Humberside Collegiate for Grades 9-12.
Catchment Senior Schools include Parkdale CI and Western Tech. Parkdale Collegiate offers enhanced Pre-baccalaureate and acclaimed International Baccalaureate Programme.
High Park is one of the last huge, green spaces left in the middle of Toronto. The park provides rejuvenation to both the air and to the spirit of those who breathe it. This is one of the most sought after areas in Toronto. With playgrounds, plenty of off-leash space, tennis courts/ baseball diamonds, the zoo and nature walks. High Park is both child and pet friendly and a wonderful place to exercise or spend a Sunday afternoon. POST-COVID enjoy Shakespeare in the Park during the summer and the famed Cherry Blossom Festival in the early Spring.
Conveniently located only a few blocks to Lake Ontario & the Western Beaches, enjoy walking/biking/running on The Martin Goodman Trail.
Shopping a plenty! Walk to the cool Roncesvalles shops including Alimentari, The Chocolateria, Mabel's, Fantail, The Cookery, Tealish, De La Mer, Ed's Real Scoop, Hot Oven Bakery, The Meat Department, numerous fresh produce stores, not to mention mainstays such as Pollock's, the Revue Theatre, The Local, Intersteer, Cafe Polonez, Scooter Girl, Cherry Bomb, Rowe Farm, Hugh's Room, Sobeys and much more! Enjoy the delicious restaurants like Barque Smokehouse or Butcher Bar, CINCO Mexican, La Cubana, Gold Standard, Pizzeria Defina, Sushi on Roncy and Tuk Tuk Canteen!
Easy access to large-scale stores near Dundas/Bloor including Loblaws, LCBO & Shoppers Drug Mart.
Go green getting around Toronto! Plenty of options include: the 506 Carlton streetcar at the High Park loop will take you downtown via Dundas, or the 504 via King St. downtown or up Roncy to Dundas subway. Bus on Parkside leads to nearby Keele TTC station on the Bloor-Danforth line or use the Dundas West Station which includes a GO train station and the convenient airport/downtown UP Express!
It is a quick trip downtown or to Billy Bishop Airport via Gardiner/Lakeshore or Pearson Airport or out of town via QEW & 400 series highways.
Welcome to 205 Geoffrey - Features of the Home!
Main Floor - 1250 Square Feet
- Enclosed front porch brings in plenty of light - great for strollers/ inclement weather
- Classic oak door entry with sidelights into the foyer graces the entry.
- Large coat closet at foyer.
- There are many unspoiled architectural elements of the house - including deep baseboards and window casings, cove ceilings, pocket doors, leaded glass windows.
- 9' ceilings and original hardwood floors throughout the main principal rooms.
- Spacious & bright living room with original fireplace, bay window and sliding pocket doors to the dining room.
- Oversized kitchen with exposed brick accent wall.
- Mud-room with a walk-out to the yard.
Second Floor - 1000 Square Feet
- Spacious landing, 8'5" ceilings and hardwood floors throughout
- 3 oversized bedrooms
- 3 piece bath with separate water closet
Third Floor - 650 Square Feet
- 7'9" ceilings and wood floors
- 2 large bedrooms with a closet each
- Shower and roughed-in plumbing
Lower Level - 1000 Square Feet
- 7' ceilings, separate side door entrance, laundry, storage and plenty of open area to create ample family recreation space.
Schools available for residents of 205 Geoffrey Street
Check for your house number!
| Former Municipality | Street Name | Street Number Range | Elementary | Intermediate | Secondary | Technological Programming | Commercial School |
|---|---|---|---|---|---|---|---|
| Toronto | Geoffrey St | 2A-126A(Even) | Fern Avenue Jr & Sr PS | Fern Avenue Jr & Sr PS | Parkdale CI */ Bloor CI | Western Tech | |
| Toronto | Geoffrey St | 131-235(Odd) | Howard Jr PS | Fern Avenue Jr & Sr PS | Parkdale CI | Western Tech | Western Tech |


