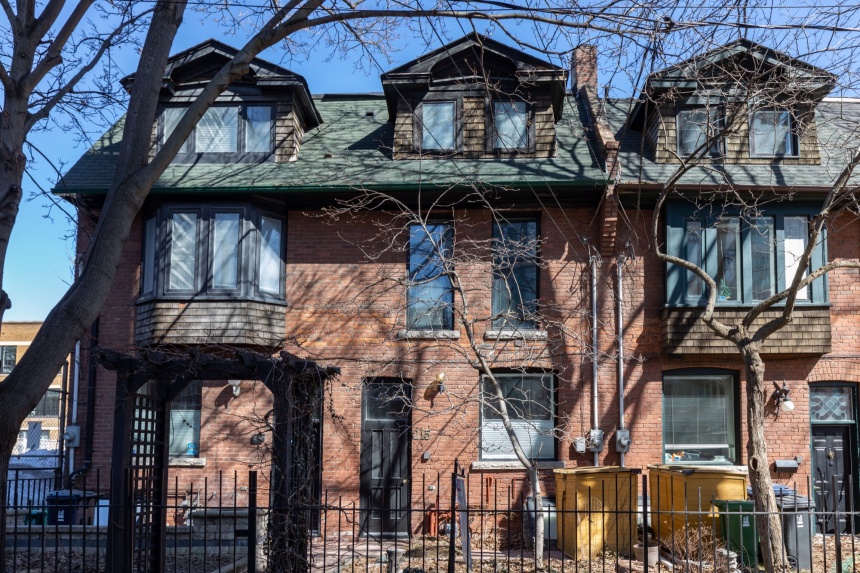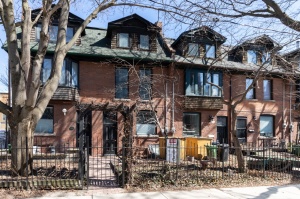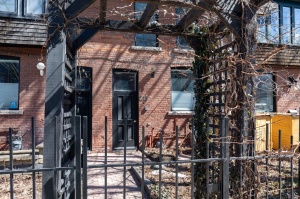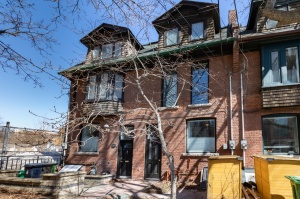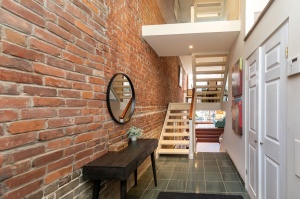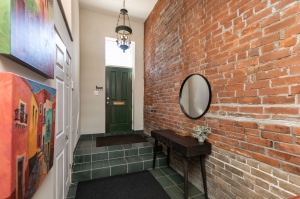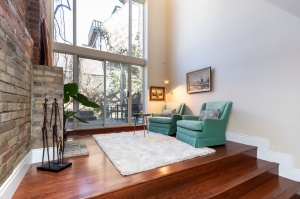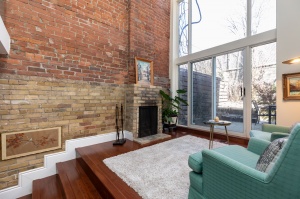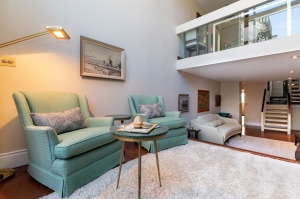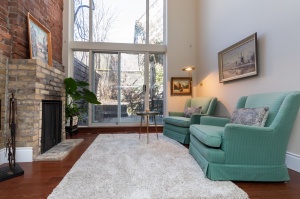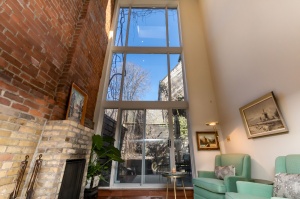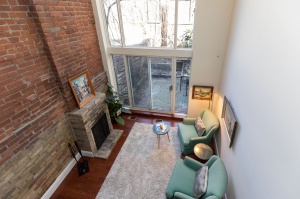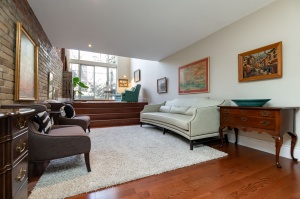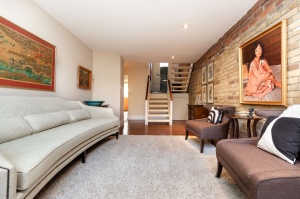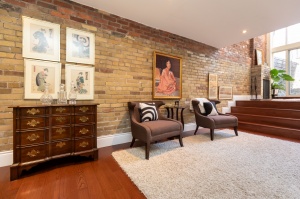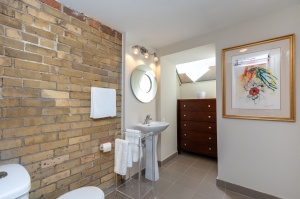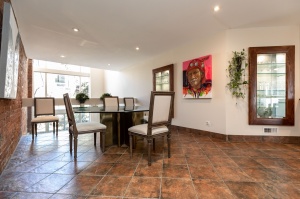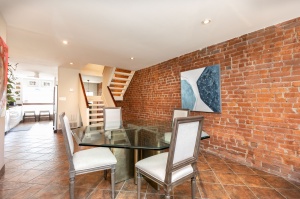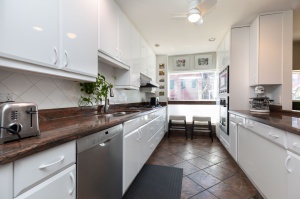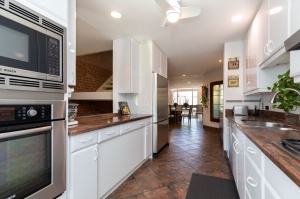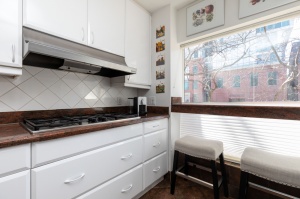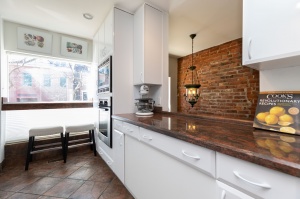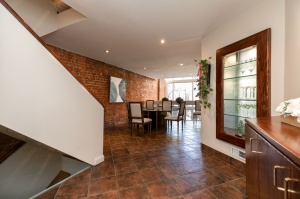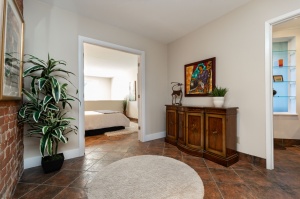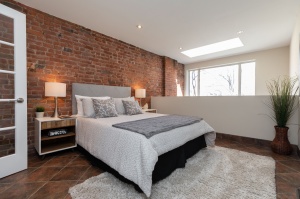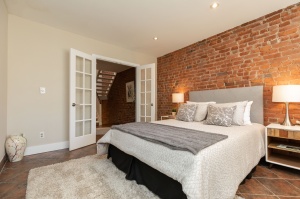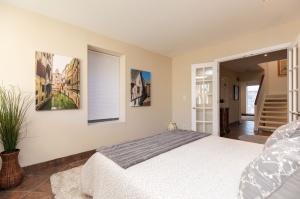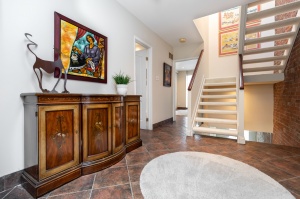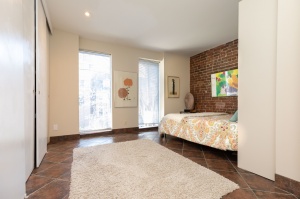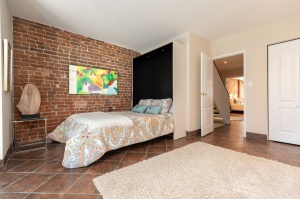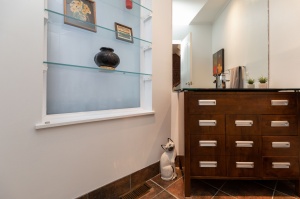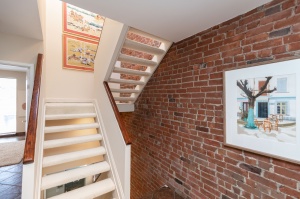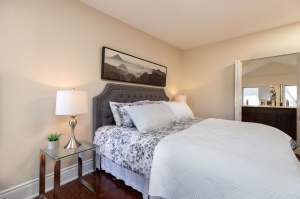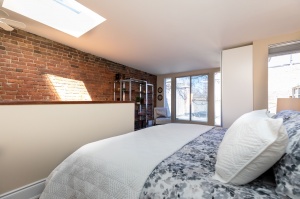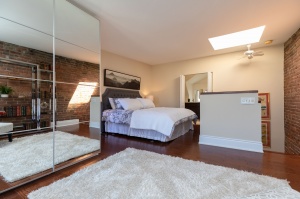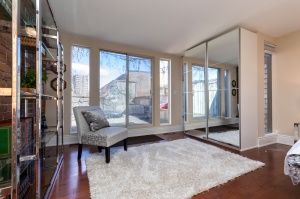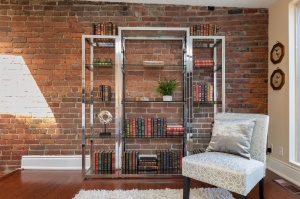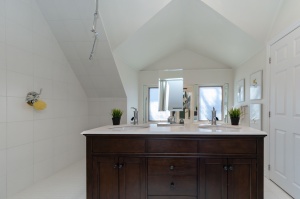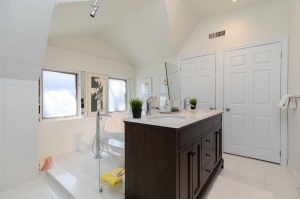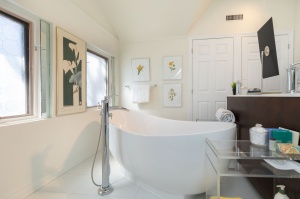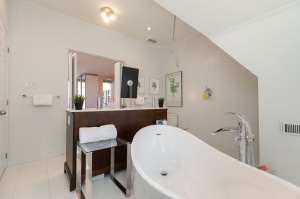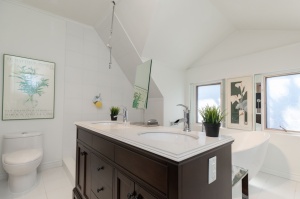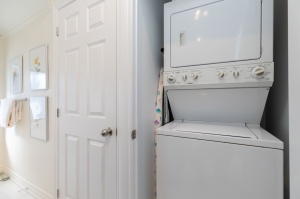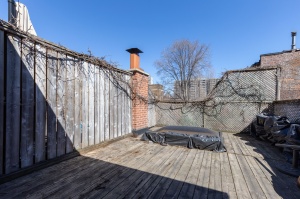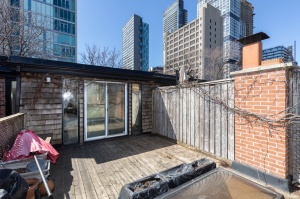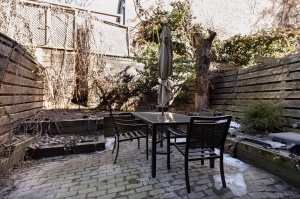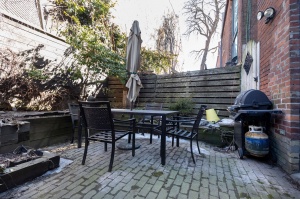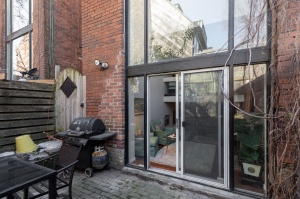215 George Street | Central Toronto - Downtown
SoldDescription
215 George Street is a stylish and modern 2600 sq ft freehold town home located on a quiet one way street in the heart of Downtown.
Property Details
A Hidden Gem Right in the Heart of Downtown Toronto!
Calling all you urbanites wanting space and privacy in a leafy neighbourhood setting yet a stone's throw from all sorts of amenities... This stylish and modern freehold town home is located on a quiet one way street in the Garden District. This tranquil part of George Street is not well known and has been described as a "quiet, green oasis in the heart of the city".
This special home is ideal for art collectors, entertaining friends & family, and working from home. It offers soaring ceilings, exposed brick walls and plenty of natural light from the magnificent multi level wall of windows. Enjoy 2600 square feet including 3 bedrooms, 3 upgraded bathrooms, chef's kitchen, upstairs laundry and a low-maintenance lifestyle with walk outs to 3 separate patio/terraces.

No need for a car when you can walk everywhere! Executive style freehold is part of just 6 boutique gated towns located next to the beautiful and coveted Ecole elementaire Gabrielle-Roy campus and steps to excellent shopping, transit, Ryerson University, George Brown College, St. Mike's, Eaton Centre, St. Lawrence Market, restaurants, the Financial District and the downtown core!
Freehold = no maintenance fees, so overall monthly costs are lower, plus pride of ownership and the freedom to decorate and design as you wish.

Highlights of 215 George Street:
- Originally built circa 1912 it still features an Edwardian brick exterior, yet was completely transformed into a modern classic with 4 levels of dramatic light and space.
- Classic wrought iron fence at sidewalk means extra privacy and security. Lovely pergola over gate.
- Interlocking brick path plus low maintenance perennial gardens, shade trees and courtyard.
- Transom window over front door. Welcoming front foyer to greet all your guests. 12'6" ceilings, double coat closet and tiled floors.
- Floating stair cases throughout allow more light to stream through. The ground floor has radiant underfloor heating.
- Great flow for entertaining in the expansive living room highlighted by the exposed brick accent wall, hardwood floors and pot lights.
- Just off the living area is a wet bar (with dishwasher!), powder room and multiple storage closets.
- Step-up into the open family room that is drenched with natural light from the soaring ceilings, skylights & wall of windows.
- Enjoy the reading a novel in front of the roaring real wood-burning fireplace. Potential to convert to gas.
- Walk out to the pretty & private back garden packed with mature perennials to wine and dine al fresco with family and friends.
- Spacious and sunlit dining room to host lavish dinner parties. Exposed brick accent wall and built in and lighted display cases are ideal for displaying art work.
- Very few windows have curtains, as it is so private that no one can look in!
- The gourmet kitchen will entice any cook in the family! Plentiful white cabinetry, granite counters, stainless steel built-in appliances including gas stove top, wall oven & built-in microwave. Great big picture window brings more light in. Friends can hang out in the breakfast area with built-in bar to watch the action!
- The 2nd floor has ample space with easy to maintain tiled floors throughout!
- The sun filled back facing bedroom has double French doors, brick accent wall and a 1/2 wall open to below. Easy to fully enclose if desired.
- Oversized 2nd bedroom faces the front with wall to wall closets and brick accent wall. Plenty of room for bed and desk space.
- Renovated 3 piece bath on this level, plus open area den that offers space for a home office.
- Incredible top floor master retreat gives optimum privacy.
- Generous bedroom with sitting area features hardwood floors, exposed brick and a built-in closet with light.
- Sliding doors walk-out to a private rooftop deck where you can gaze at the stars, enjoy an evening glass of wine and forget the stresses of the day. In the warm spring and summer months it feels like you are living your childhood fantasies of living in a tree house and a secret garden oasis.
- The upper deck is in full sunshine for most of the day, so if you're a gardener, it is absolutely bursting with blooms all summer long.
- The skylight off the landing streams in natural light.
- 5 piece lavish bath includes a double vanity, large soaker tub and tiled separate shower
- Extremely convenient ensuite laundry - no stairs here!
- Clothes closets
- The City of Toronto has confirmed that on-street permit parking and permit space is available. Approximately $15/mo. The City also offers very reasonable temporary permits for 24-hour, 48-hour and weekly on-street parking for dinner/overnight/out of town guests.
Downtown Garden District!
With a WalkScore of 97/100, the city is "yours to discover" on foot! Located just north of Shuter and east of Jarvis, this convenient location provides walking access to Toronto's business, entertainment and financial districts. The house is also in an ideal location for staff at hospitals like St. Michael's, or professors at Ryerson University or George Brown College. The location is popular with professional couples who like the downtown lifestyle, but not the concrete jungle. Stroll to and from work!
As the name suggests, outdoor space is a big part of life in the Garden District. A street poet called this part of George Street "A garden of green in a city of concrete." This area is largely residential with two parks (Moss Park and Allan Gardens) and a large number of local churches.
The house is backs onto residential homes, and is one over from the beautiful Gabrielle-Roy school campus. Right across the street are new million dollar condos and attractive brownstones. The neighbours in the cluster are a mix of working and retired professional people who enjoy downtown living and, currently, one family has school age children.
Nearby Moss Park includes a sports field, a baseball diamond, and two tennis courts. Next to the John Innes Community Recreation Centre, and the Moss Park Arena for skating and hockey. Moss Park is in the midst of being studied and planned for revitalization and the City has partnered with the 519 Community Centre for the proposed redevelopment has three goals: serve local communities; enhance existing programs, services and public spaces; and create a welcoming, accessible space for everyone who uses Moss Park. It is part of TOcore i- The City of Toronto's Downtown Plan, a 25-year vision that sets the direction for the city centre as the cultural, civic, retail and economic heart of Toronto. Focused on community facilities, parks and public realm, energy, and water, the potential redevelopment of Moss Park is an opportunity to help meet the needs of the Downtown East during a time of rapid growth and change.
Allan Gardens is also walking distance and attracts thousands of visitors with the glass conservatory, and the numerous weddings, along with a playground for kids and a big off-leash dog park.
With so many other local residents in all the many nearby condo buildings including the Merchandise Building, you have easy access to local supermarkets. It is also a short walk to one of Toronto's most popular landmarks the St. Lawrence Market. Founded in 1803, it is home to over 120 vendors, merchants, farmers and artisans with a passion for great food. It is frequented by both tourists and locals.
For all you shopaholics, Toronto's biggest mall, The Eaton Centre is just a quick 10 minute walk away. There are plenty of great shops, bars and restaurants to choose from in all directions - Church Street, Jarvis, Dundas, Parliament, Sherbourne, Queen, King and of course Yonge Streets.
You are close enough to enjoy the beautiful sounds of the church bells at St. Michael's Cathedral Basilica. Walk to see a play at the Ed Mirvish or the Elgin & Wintergarden Theatre, or catch a concert at Massey Hall (currently being refurbished).
Easy peasy public transportation. Just a couple of minutes walk from the 301 Queen, the 501 Queen and the 502 Downtowner with bus service on Sherbourne and Parliament Street. These surface routes connect to stations on the Bloor-Danforth and the Yonge-University-Spadina subway lines.
Excellent school options including a couple of coveted French schools, Le College francais (French language high school) and Ecole elementaire Gabrielle-Roy which are both operated by Conseil scolaire Viamonde, a secular public school board. Market Lane Jr. & Sr. P.S., Lord Dufferin Jr. & Sr. P.S., Jarvis Collegiate, Ryerson University, George Brown Collage plus more public, private, Catholic and daycares are nearby. Ecole elementaire Gabrielle-Roy is conveniently right next door for your kids to safely walk to school.
Mechanical Upgrades
- Water mains in the area were replaced during 2018. The water main from the street was improved during the last 10 years.
- High efficiency natural gas furnace has been professionally maintained with annual service checks.
- Central air conditioner & Roof both upgraded within the last 10 years.
- Thermopane windows throughout.
- See Home Inspection for more details.
Schools available for residents of 215 George Street
Check for your house number!
| Former Municipality | Street Name | Street Number Range | Elementary | Intermediate | Secondary | Technological Programming | Commercial School |
|---|---|---|---|---|---|---|---|
| Toronto | George St | 129-355(Odd) | Lord Dufferin Jr & Sr PS | Lord Dufferin Jr & Sr PS | Jarvis CI | Central Technical School | Central Toronto Academy */ Northern SS |


