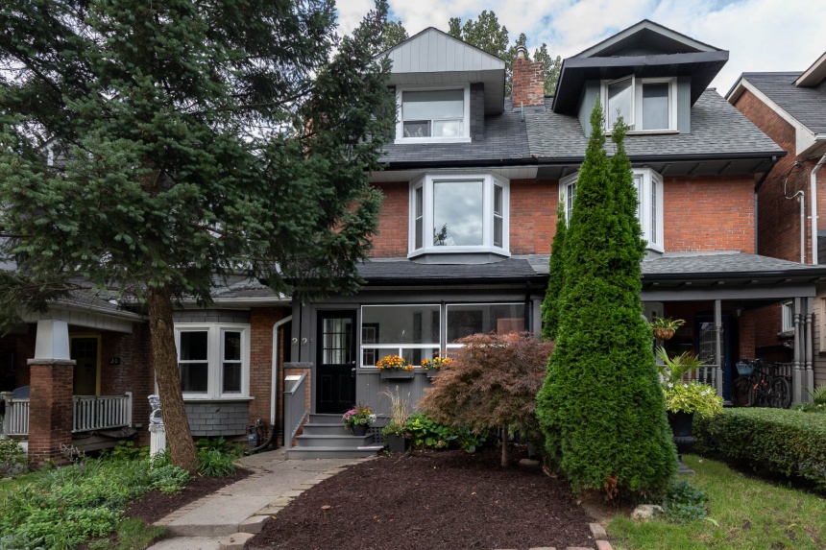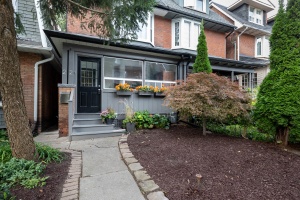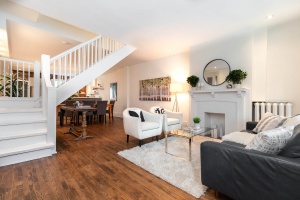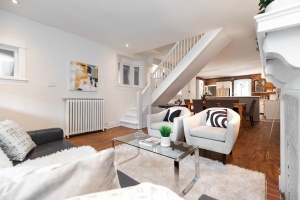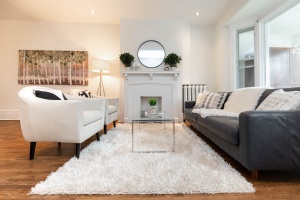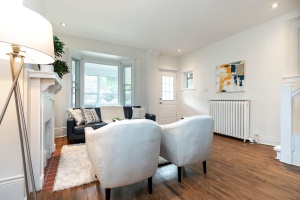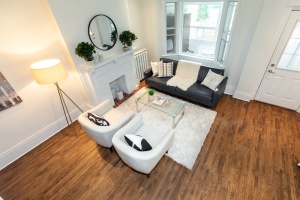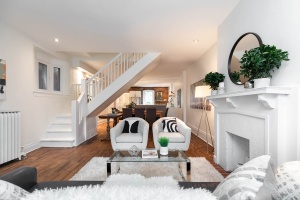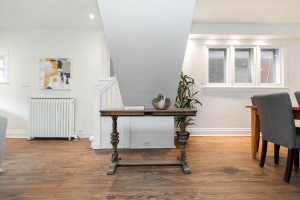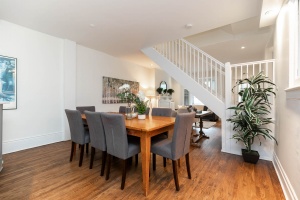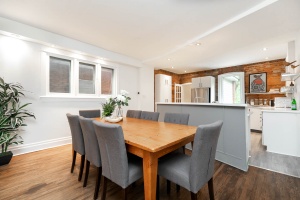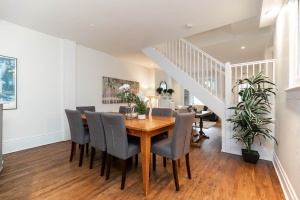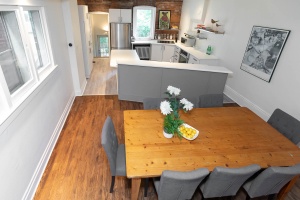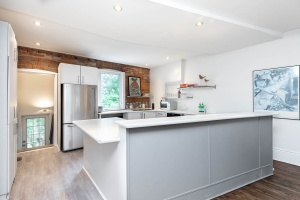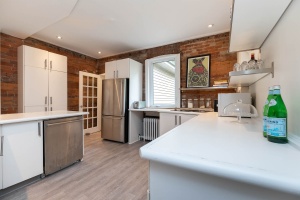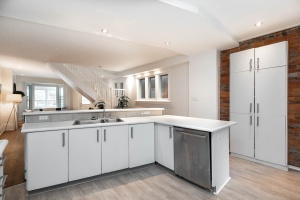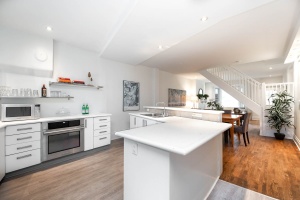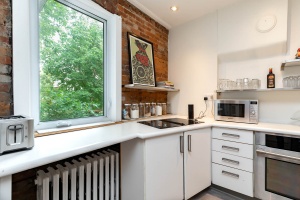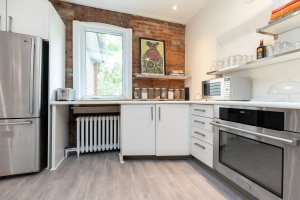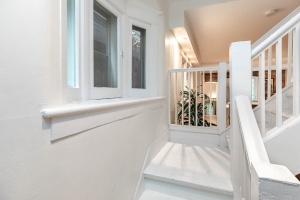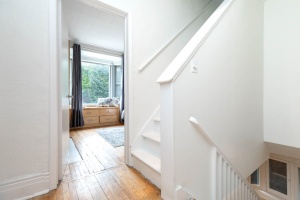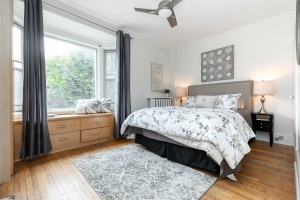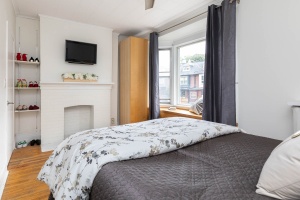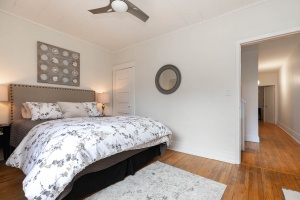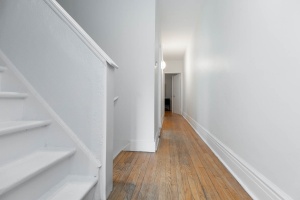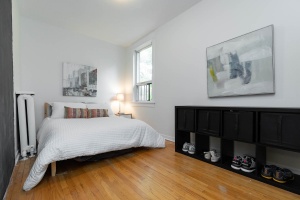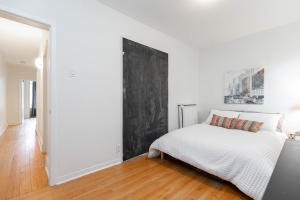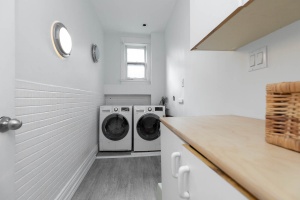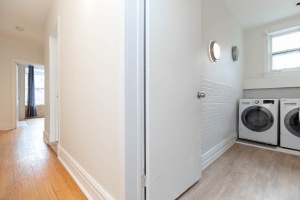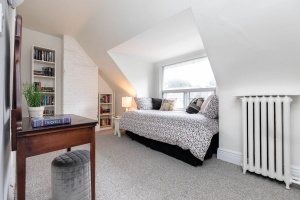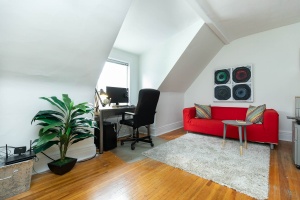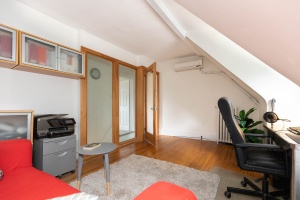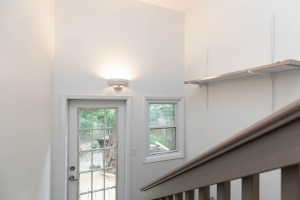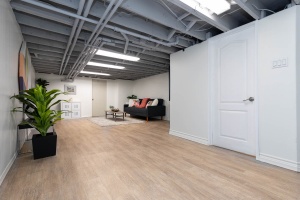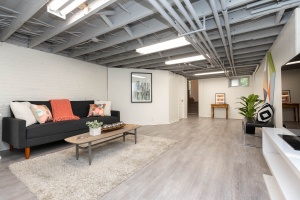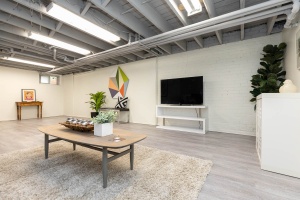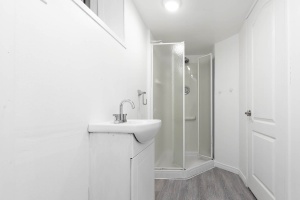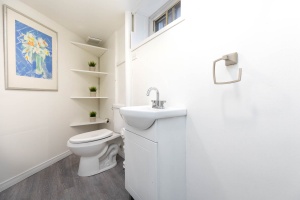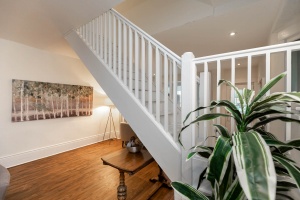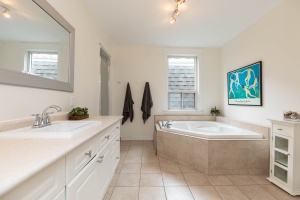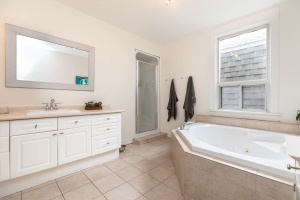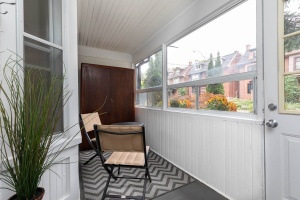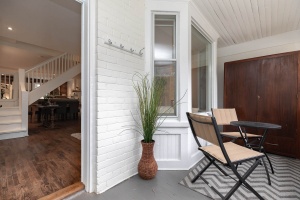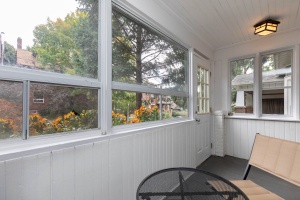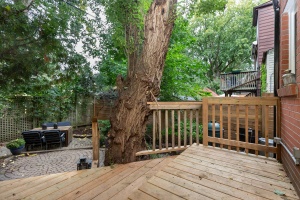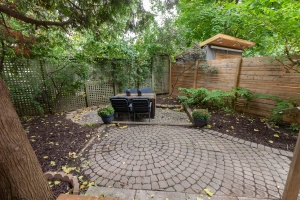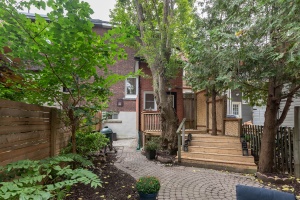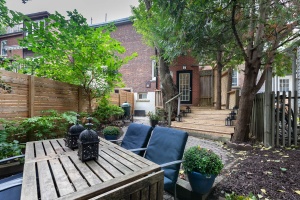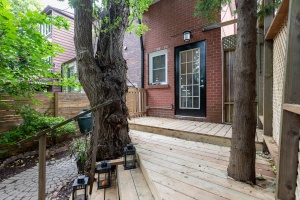22 Ridley Gardens | West Toronto - High Park
SoldDescription
Super Spacious High Park/Roncesvalles Semi! This open concept, extensively updated, 2.5 storey, 4 bedroom, 2 full bathroom family home is move in ready! Located on a quiet and tight knit cul-de-sac, this is a warm and welcoming community in which to raise your family.
Property Details
Super Spacious High Park/Roncesvalles Semi!
This open concept, extensively updated, 2.5 storey, 4 bedroom, 2 full bathroom family home is move in ready! Located on a quiet and tight knit cul-de-sac, this is a warm and welcoming community in which to raise your family. Enjoy watching your kids safely play road hockey, ride bikes with friends and the annual street party (complete with water balloon fight). The sellers have absolutely loved the camaraderie of their neighbours and living on this extra special street.
Live in the highly desired High Park and Roncesvalles Village neighbourhood, just steps to coveted Garden Avenue Public School! Just a couple of blocks to High Park, the shops of Roncy, public transit, St. Joe's Hospital, Lake Ontario and the Martin Goodman trail.

Highlights:
- Combination of character & charm along with plenty of major renovations to layout and mechanicals for today's lifestyle
- Enclosed sunroom is the perfect spot to store strollers, leashes, muddy boots and outerwear. Or hang out with an evening drink!
- Open concept main floor plan - keep an eye on the kids while preparing meals, or entertain in style!
- Cool kitchen with stainless appliances, and exposed brick accent walls
- Walk-out from the kitchen to the back deck and serene patio with privacy fencing & mature trees.
- Bonus 2nd floor laundry with storage & folding space.
- Large spa size family bathroom with separate shower & jacuzzi tub.
- 2605 square feet (including the lower level)
- Large finished lower level - with separate entrance, 3 piece bath and tons of storage space. Excellent rec room with potential to convert to in-law/nanny/rental suite.
IN Depth...
Welcoming Main Floor
- Enclosed sunroom is the perfect spot to welcome guests or sit back and enjoy a morning cup of coffee and evening glass of wine.
- 8'9" ceilings throughout.
- Bright and spacious open concept living/dining room with decorative fireplace, large bay windows, hardwood floors and pot lighting throughout.
- Updated kitchen with stainless steel appliances, pantry, island, brick accent wall, ample cupboard/counter space and laminate wood floors.
- Walk-out to the back deck and patio for entertaining under the evening stars.
Superb Second Floor
- 8'5" ceilings and hardwood floors throughout.
- Extensive prior renovation would have removed a bedroom to add the awesome laundry and bathroom.
- Front facing master suite has a beautiful bay window with built-in storage, decorative fireplace and a closet.
- Huge 4 piece bath with separate enclosed shower and a HUGE soaker tub to enjoy!
- "Must have 2nd floor laundry is on everyone's wish list.
- The 2nd bedroom facing the backyard at the end of the hall provides optimal privacy.

Ideal Space for the Kids/Tweens on the Third Floor
- 8' ceilings
- 2 spacious bedrooms with big windows. The front facing bedroom has a double closet with sliding doors and broadloom and the back bedroom has hardwood floors.
Finished Lower Level with Separate Entrance
- Oversized family recreation room for kids play and movie night with a 3 piece bath.
- Large storage/furnace room for all your toys, holiday decorations and "stuff".
- Additional under-stair storage closet.
- Laminate floors throughout.
- Potential In-law/nanny suite.
Prime High Park/Roncesvalles Village!
Location, location, location! Enjoy the tree-lined streets, the close proximity to everything you could ever want or need and the diversity of residents and strong community spirit make this area one of the hottest neighbourhoods to live in Toronto.
22 Ridley Gardens is located east of Parkside Drive and west of Sunnyside Avenue nestled in a prime spot in the heart of the "hood".
A note from the seller:
Halloween is crazy...everyone decorates and dresses up. Very dog friendly street - there are dog sitters who have a great business on the street and girls who babysit!!
Walk to High Park, complete with a light in the ideal spot at Parkside Drive. With its 399 acres of public parkland including Grenadier Pond. Have fun walking your dog off-leash, running, walking and biking, cross country skiing or rollerblading. Also fishing, watching outdoor live amphitheatre performances, the public allotment gardens, train rides, the High Park Zoo, historical exhibits, a restaurant, a regular farmer's market, High Park Club & the Howard Park Tennis club. High Park's sports facilities include tennis, baseball, soccer, lawn bowling, swimming, and skating!
Conveniently located only couple of blocks to Lake Ontario & The Martin Goodman Trail for running and cycling paths downtown.
Roncesvalles Avenue has great community events including the Polish Festival, Roncy Rocks, the Sorauren Park Farmer's market and Pumpkin parade.
Shopping a plenty! A variety of eclectic restaurants and gourmet stores rub elbows with traditional Polish delis, coffee shops, professional and personal care services, family businesses, churches & schools. New & exciting spots continue to sprout up and easy access to large scale stores along the Queensway or near Dundas/Bloor including Loblaws, LCBO & Shoppers Drug Mart.
Attention hospital workers - Just a couple blocks from St. Joseph's Hospital!
Coveted neighbourhood schools attract many families with school age children -- Garden Avenue Jr. PS, Fern Avenue Jr & Sr PS, High Park Alternative Jr., High Park Gardens Montessori School, Parkdale Collegiate.
Go Green! Get downtown in minutes -- short walk to the 504 King streetcars to take you straight downtown. Easy access to Dundas West/TTC Subway on the Bloor-Danforth line and the GO train station and airport UP Express!
For convenience when driving, it is a quick trip downtown via Gardiner/Lakeshore or out of town via QEW. Pearson Airport & 400 series highways are easily accessible from this location.
Upgrades & Improvements
2018
- Updated kitchen, laundry room, basement flooring and bathroom
- Carpet on third floor
- Back deck
- Extensively Painted interior and exterior
- Upgraded electrical
2015
- Flat roof
2013
- Rear roof
Schools available for residents of 22 Ridley Gardens
Check for your house number!
| Former Municipality | Street Name | Street Number Range | Elementary | Intermediate | Secondary | Technological Programming | Commercial School |
|---|---|---|---|---|---|---|---|
| Toronto | Ridley Gdns | All Numbers | Garden Avenue Jr PS | Fern Avenue Jr & Sr PS | Parkdale CI | Western Tech | Western Tech |


