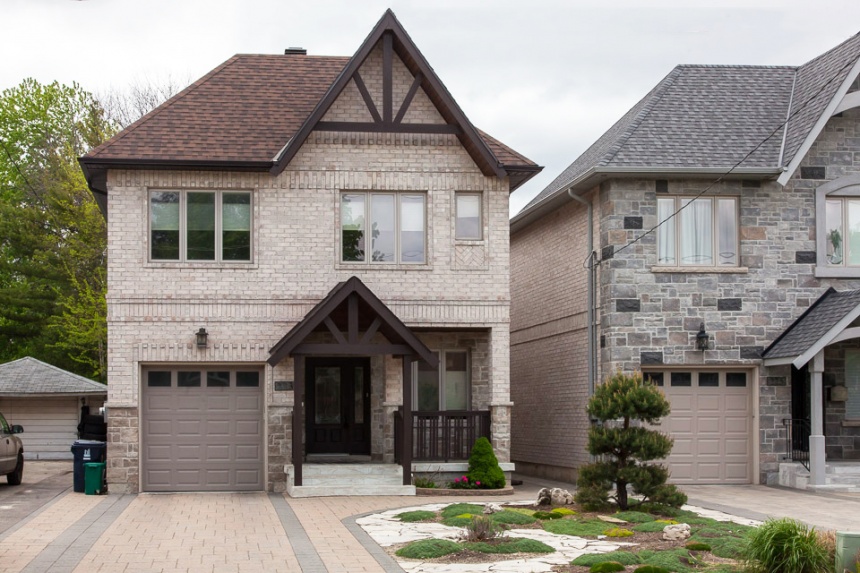223 Bering Avenue | West Toronto - Etobicoke
SoldDescription
Picture Perfect Custom Build! Just 5 years new with 3930 square feet (including the lower level) of luxurious craftsmanship, stylish décor and only the finest of finishes and fixtures throughout! Ideal for a growing family with 4 bedrooms & 5 bathrooms! Massive pool size lot!
Property Details
Picture Perfect Custom Build!

This detached, 2 storey home sits on a wide 33.33 x 187 foot extra deep south facing lot offering a growing family an exceptional quality of life!
Extra large main floor family room
Gourmet kitchen with breakfast area
Main floor powder room
4 well proportioned bedrooms -- 2 with ensuites!
5 lavish baths
Fully Finished lower level with exceptional ceiling height
Numerous upgrades throughout
State of the art systems and mechanics
Built-in garage -- with direct access from inside home
Private drive, parking for 3 cars
Professionally landscaped gardens, stone patio & fully fenced yard provide ample outdoor living space.
Perfect south facing pool sized yard if you wish!
Main Floor ~ 1230 square feet
Welcoming front porch with leaded glass front door.
Elegant front foyer features marblefloors and a coat closet.
9' ceiling height throughout.
Maple hardwood flooring.
Open concept living & dining rooms are made for entertaining!
2 piece powder room with quartz counters and marble floors.
Impressive family room features a gas fireplace with slate surround and plenty of pot lights.
Deluxe kitchen will inspire any cook!
- Top of line stainless steel appliances including gas range
- Built-in wine rack
- Glass breakfast bar, granite counters & mosaic tiled backsplash
Sun-filled breakfast room with pretty picture windows overlooking the yard.
Walk-out to the back deck and stone patio perfect for al fresco dining .
Direct access into the garage off the front hall for ease of bringing all your groceries inside (and avoiding inclement weather).
Second Floor ~ 1400 square feet

Stunning oak staircase
Extra large Skylight with UV film added floods the 2nd floor and main level with natural light.
Maple hardwood floors throughout
King sized master retreat!
- 10'4" height ceiling with tray design
- Balcony
- Walk-in closet with custom built-ins + additional closet
- Lavish 5 piece ensuite with marble floors, Caesar stone counters and marble surround
Large 2nd bedroom complete with a deluxe 4 piece ensuite bath and double closet.
The 3rd & 4th bedrooms share a 5 piece semi-ensuite bath.
- Custom double vanity & quartz counters
Lower Level ~ 1300 square feet
Oversized recreation room is the perfect spot for play and family time together.
Workout room for the gym enthusiast of your home.
Office space -- with windows
2 piece powder room
Cold storage room
Separate Laundry room with folding counter
Under stair storage
Laminate & tiled floors throughout
Superb West-End Location!
Situated just minutes to Bloor Street and the Islington subway station!
This neighbourhood is a great downtown lifestyle alternative, close to highways and downtown Toronto with convenient access to TTC, GO transit, boutique style shopping, quaint dining spots , local services and an abundance of green space and parkland .
The Mimico Creek and the Islington Golf Club wind their way through the centre of this picturesque neighbourhood.
This residential neighbourhood boasts 25 mural "masterpieces", enhancing the walls of over 15,000 square feet that span five blocks of the historic shopping district on Dundas West.
Norseman Junior Middle School and the ever so popular Etobicoke Collegiateattract many families to this neighbourhood -- as well as many private, Catholic, daycares and alternative schools all close by.
Lots of local shopping... The Village of Islington on Dundas Street West between Montgomery Road and Kipling Avenue has an upscale tone with a small town feel. Stores here include gourmet shops, delis, drug stores, hardware store, flower shops, coffee houses and over 30 pubs, restaurants and cafes. The area known for its art and history is home to Arts Etobicoke, Creative Village, The Music Studio and Montgomery's Inn.
Prepared to be pampered...Bloor West Village attracts shoppers from all over the city, with a variety of services, green grocers, bakeries, delicatessens, specialty food shops, cafes and restaurants.
Extensive local recreation! The Islington Golf Club features a Par 72, 6400 yard course that was designed by renowned golf course architect Stanley Thompson. If tennis is your game you will want to head to Rosethorn Park located just north of the Islington Golf Club. This park has three tennis courts, a children's playground and baseball diamond.
Transportation is a snap! Walk to Islington station connecting you along the Bloor-Danforth-Yonge subway lines. The Kipling station also provides service to the Go Transit Line.
Motorists are approximately twenty minutes from downtown Toronto via Bloor Street. Commuters are within a ten minute drive of the Islington and Kipling Avenue on-ramps to Highway 401 which connects to all of Toronto's major highways.
Upgrades & Improvements
- Super sump cast iron sump pump with battery backup (2012)
- Sanidry XP dehumidifier (2012)
- Cuno 3M water softener (2010)
- Reverse osmosis drinking system Cuno AP 5500 (2010)
- Lawn irrigation system (2010)
- Upgraded safety lighting on the staircase
- Shed with concrete pad
- UV film on skylight
- Alarm system lined to garage door, front, back, upstairs door and basement windows
- Foam spray insulation added in attic
- BBQ natural gas line
- Japanese garden
- Custom Hunter Douglas window coverings
Offered at $0.



