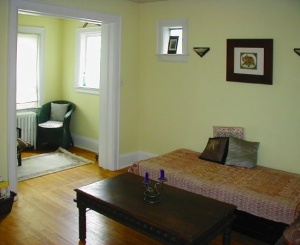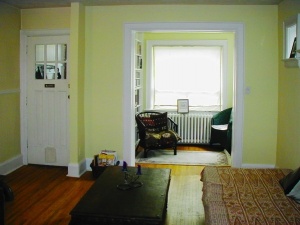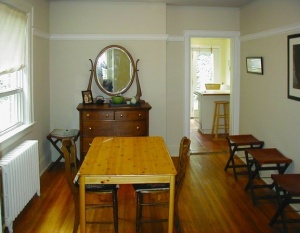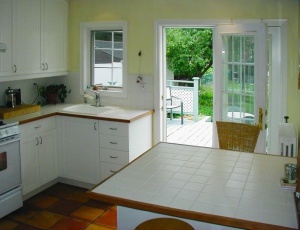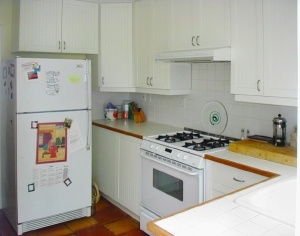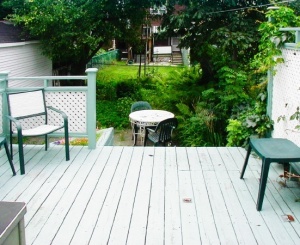239 Queensdale Avenue | East Toronto - East York
SoldDescription
Attractive, bright 2-storey semi in super-friendly East York neighbourhood. Interior is delightfully spacious with 3 bedrooms, hardwood floors, an extra den on the main floor, deep closets, and a finished basement with a 3 piece bathroom, exiting onto the large backyard deck.
Property Details
Attractive, bright 2-storey semi in super-friendly East York neighbourhood. Interior is delightfully spacious with 3 bedrooms, hardwood floors, an extra den on the main floor, deep closets, and a finished basement with a 3 piece bathroom, exiting onto the large backyard deck.
This home is located just north of the Danforth, with its colourful array of bakeries, markets, coffee shops and Toronto’s best Greek restaurants. The property is only a 7 minute walk to Coxwell subway and close to East General hospital, Shoppers Drugmart, the library, grocery & florists.
East York is brimming with indoor and outdoor recreational facilities. Stan Wadlow Park is quite close, containing, two outdoor swimming pools, a handball wall, and picnic areas. It also serves as an access point to Taylor Creek Park, part of a nine kilometre paved trail that is ideal for nature walks, jogging, and cycling. Adjacent to S.W. Park is the East York Memorial Arena which provides recreational and league hockey programs as well as public skating. Across the street from Stan Wadlow Park is the East York Curling Club.
Interior is very bright, airy and open. The living room has been opened up, there is a large formal dining room, and the den off the living room is a rare added bonus.
The charming renovated kitchen walks out to the deck via a French door, and features a built-in bar/island and terra-cotta tiled floors.
There are 3 good size bedrooms, each with a large closet. Master bedroom is very bright with a large picture window.
Additional features include hardwood floors throughout, built-in shelves in the den, built-in desk, coffee table, and painted effects on the walls & floor in basement. Front entrance with terra cotta tiled floors.
Lovely south-facing garden with perennials both front & rear, and a large deck perfect for summer gatherings.
Public Schools in the area - RH McGregor Elementary, Cosburn Middle, East York Collegiate, Danforth Technical.
A great opportunity at $289,900.
INCLUSIONS
Fridge, gas stove, built-in dishwasher, washer 2002, dryer, ceiling fans, electric light fixtures,
window coverings (excl. 2nd floor), built in shelves in den, built-in desk & shelves in basement.
MECHANICAL
Main roof new in 1996, gas furnace 1990,
updated water main from the street 2002,
newer thermal windows and doors, 60-amp service (fuses)




