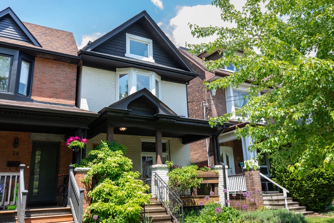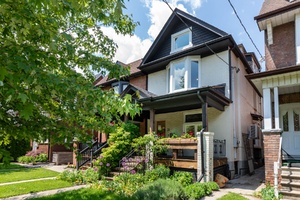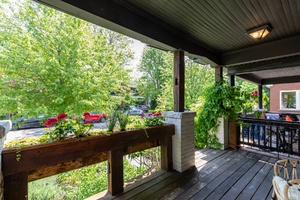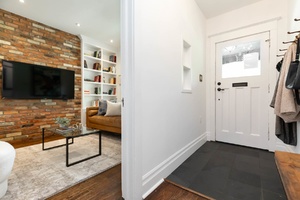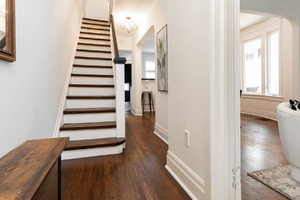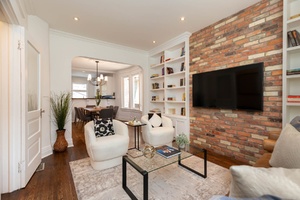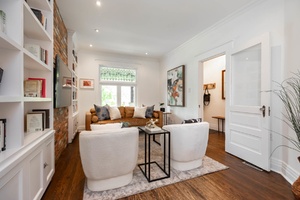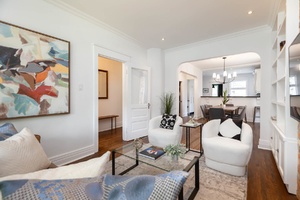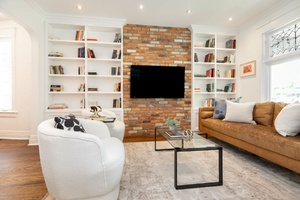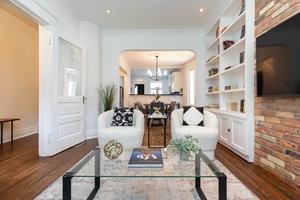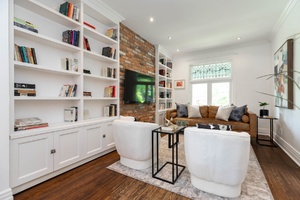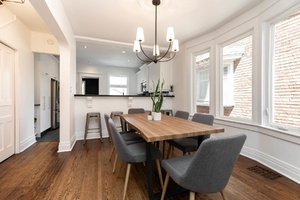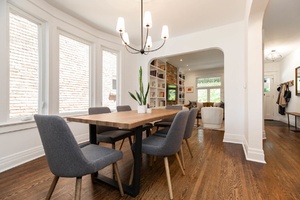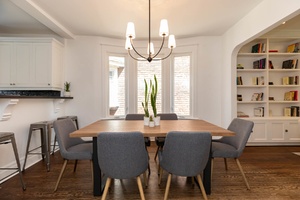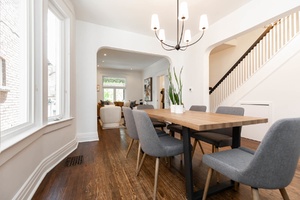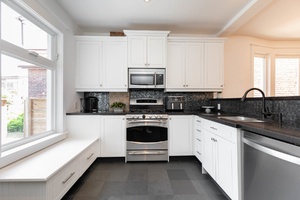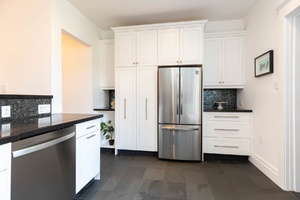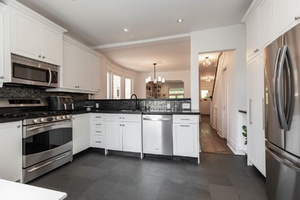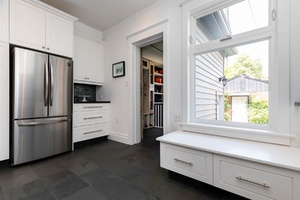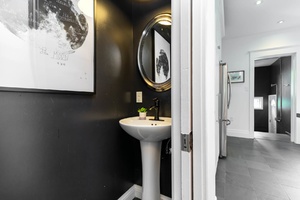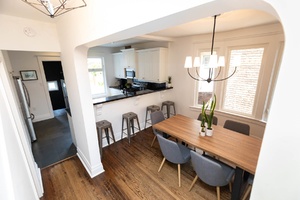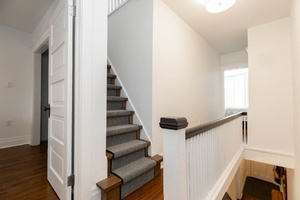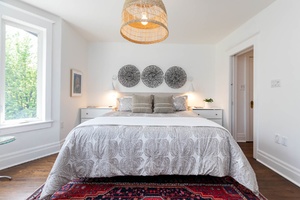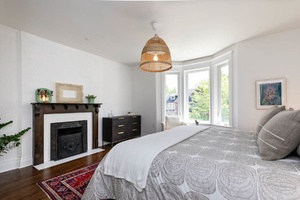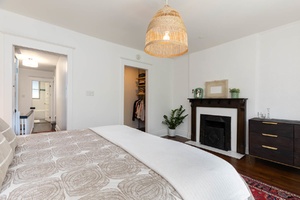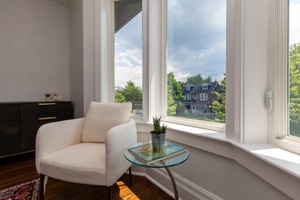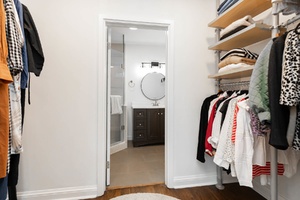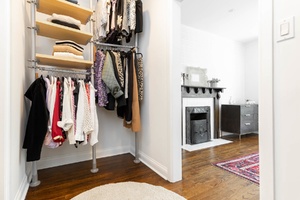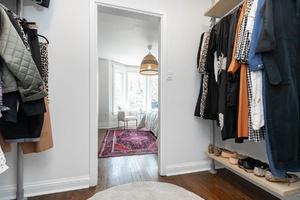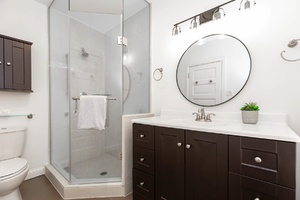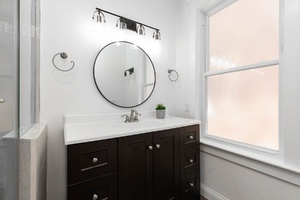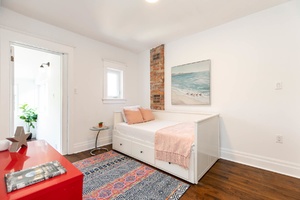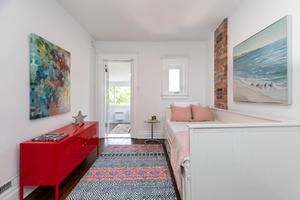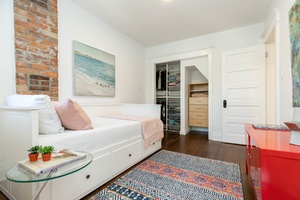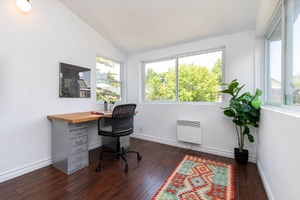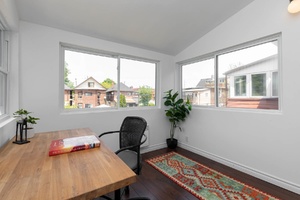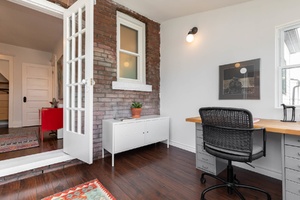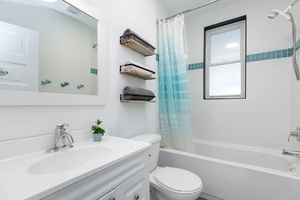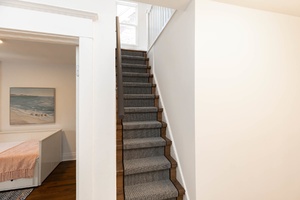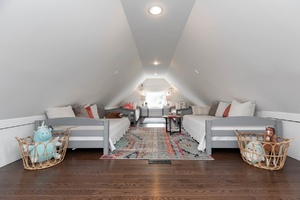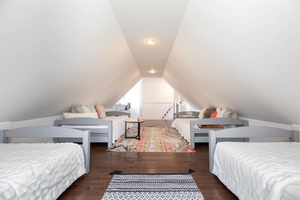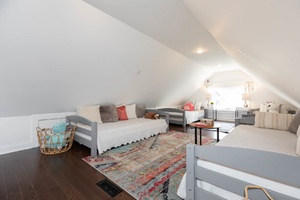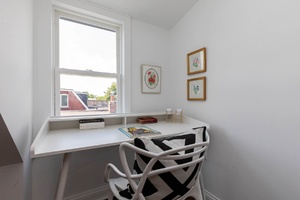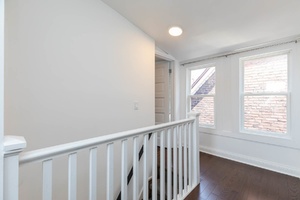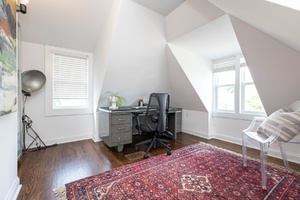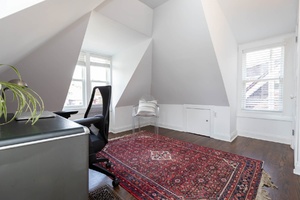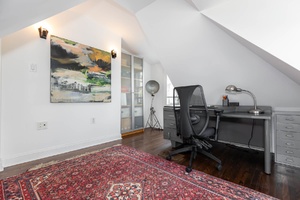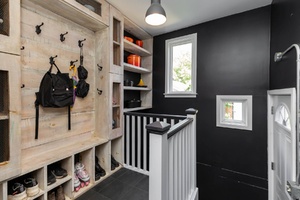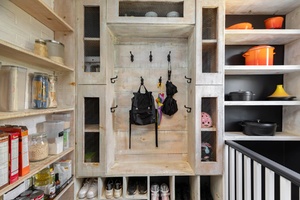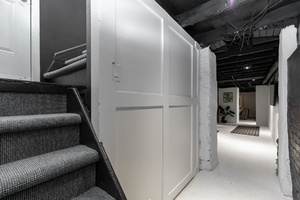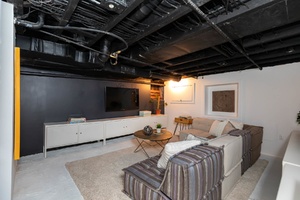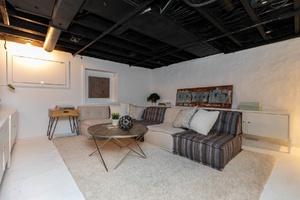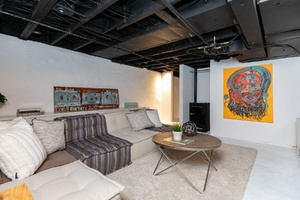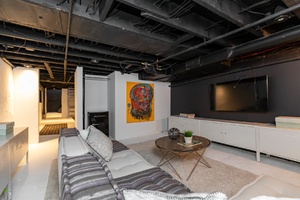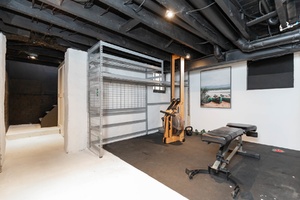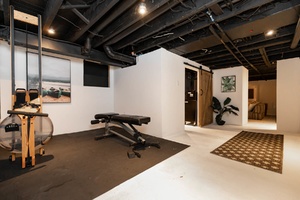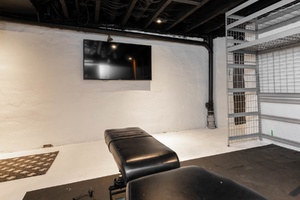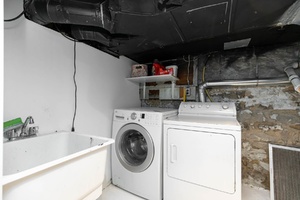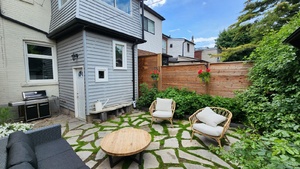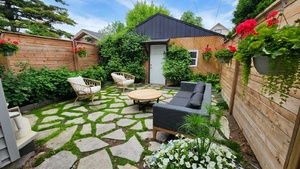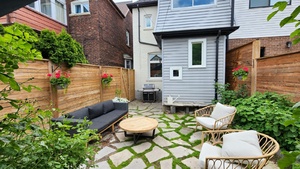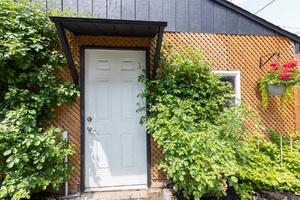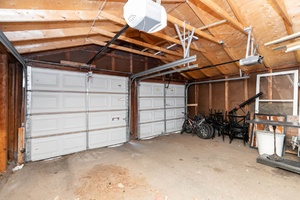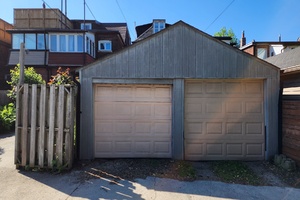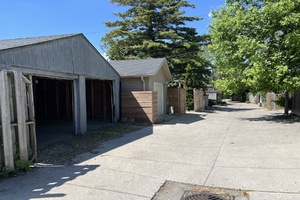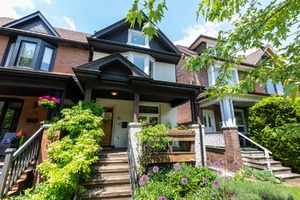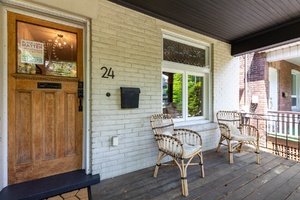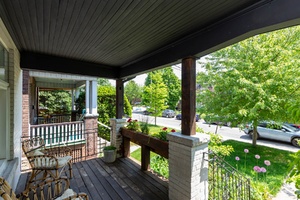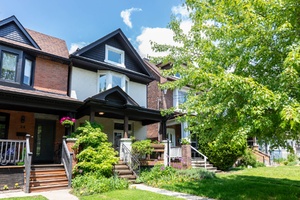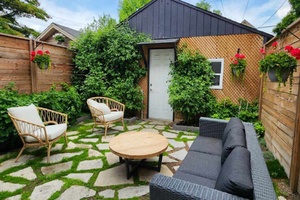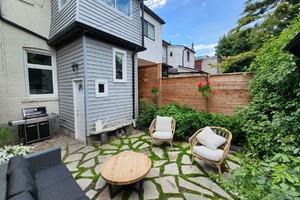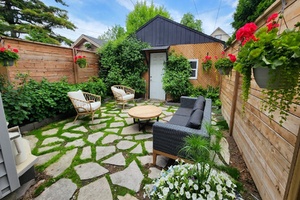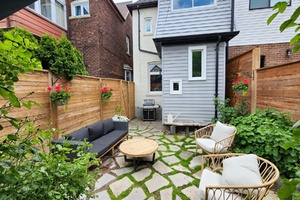24 Kenneth Avenue | Toronto - West Bend
Description
• This leafy quiet street is a gem! Unusually close knit street/community.
• Nestled in the Kid - Transit - Walking Friendly West Bend pocket of High Park
• Steps to all the goodies. Families galore. Superb schools.
• Dynamite Detached, 2.5 storey. 4 bedrooms PLUS 2nd floor office, 3 bathrooms
• Fully renovated, yet retaining plenty of charm & character. Exceptional mechanicals.
• Primary Ensuite! Main flr powder! Double car garage!
Property Details
Updates & Renovations:
- 2022:
- New powerful Central Air Conditioning
- Chimney waterproofing
- 2021:
- New High Efficiency Forced Air Gas furnace
- Duct cleaning after furnace install
- Backyard remodelled / landscaped
- Installation of horizontal full privacy fence.
- Landscaping -- demolition and removal of old patio / walkway, excavation of 8" to remove soil.
- Flagstone patio & gardens - installation of flagstone patio, construction of garden beds with 45 feet of curbstone, fill with garden soil, divert eavestrough downspout under garden bed with perforated watering system.
- Front Lawn Retaining wall
- New High Efficiency Forced Air Gas furnace
- 2020:
- Rebuilt stairs to 3rd floor
- New floor in larger room on 3rd floor
- 2018:
- Waterproofing
- 2018 (using same company as above) -- exterior waterproofing to East & South walls
- 2010 (previous owners, but have receipt) -- Back walls & corner of foundation repaired, interior drainage, window well, new sump pump, etc.)
- New outside drain pipes to city line (2018)
- Basement drain repair, new trap
- New drain pipe to city line (remove all clay pipes, no more split connection with neighbours, etc.) -- approved and signed off by City
- New Front Porch
- Entirely new porch, including shoring up support structure.
- Waterproofing
- 2017:
- New roof
- Basement:
- Parged all walls, paint
- Installed pot lights
- Wall added for furnace, water tank, laundry
- Drywall
- Build closets
- TVs and hookups, etc.
- Note -- there is a rough in for a washroom in the room nearer back of house.
Welcome to the delightful 24 Kenneth Ave. This idyllic, extensively renovated family home combines original character with today's modern lifestyle must haves! Bonus exceptional $$ mechanical upgrades.
The 2750 square feet on 4 levels allows for ample room for kids, working from home, working out, storage, places to get a little privacy, gardening and of course entertaining!
Location!! Kenneth Ave is a particularly close-knit community, highlighted by its annual summer party & FB group to keep in touch.
It's located just a short WALK to one of Toronto's most extensive transit hubs w/ Subway, UPX or Go; plus glorious High Park.
Enjoy nearby a plethora of cool shops/restos & amenities in the Junction, the Junction Triangle, Roncy & Bloor West Village. Plus the local Baird Park for Farmer's Market & off leash dog park.
Indian Road Crescent P.S. is a huge draw for young families. You can't beat having the double benefit of Humberside CI. for the teenagers. Great school catchment.

The HOME...
Walking in from the street you'll notice a nice big lawn, flourishing tree and lush gardens (plus newer retaining wall) as the home is set back from the street. The front porch was completely rebuilt in 2018 - with a fabulous distressed look to bring ambience and warmth right off the bat. The porch is a popular spot to greet neighbours, and enjoy some down time.
Upon entry - the tall 9 foot ceilings, hardwood floors and original doors and trims invite you inside. There is space to put your coats and take your boots on and off.
The main floor is quite open, with strategic walls left to create a cosy feel in the living room. The living room sets the stage with extra large built-in shelves & cabinets surrounding the exposed brick facade where the TV hangs. The open concept is very convenient to keep an eye on the little ones, or to feel part of the party even if stuck in the kitchen!
There are even some original leaded glass windows integrated with the quality upgraded thermopane windows that are noticeable throughout the home.
The dining room is fully open with a big bow window to bring in lots of natural light. Hosting events from birthday parties to holiday meals here is a snap. The nicely hidden main floor powder room, is a happy surprise. Great for guests (and potty training too!!)
You can just imagine cooking up a storm in the expansive kitchen. You'll have plenty of counter space, a gas stove (Dual Fuel & Double Oven), stainless steel appliances and no worries slate floor to work your magic with. There is an inordinate amount of cabinetry, drawers and even some additional pantry area in the mud room! At the breakfast bar you can grab a quick bite or enjoy a cocktail while your friends keep you company as you prepare dins. Kitchen overlooks the dining room and living rooms.
If you're entering from the back yard and double car garage - the cool rustic vibe mudroom area is right there for storing and unloading gear.
Speaking of back yards... It is also very convenient for the chef to have the natural gas BBQ area right out the back door with easy access to the kitchen. The whole rear yard was professionally landscaped in 2021. The flagstone patio, the built up garden beds, the plantings, the privacy fence etc. was thoughtfully and carefully planned out. Even includes an environmentally friendly downspout watering system.
The double car garage off the nice wide laneway is a HUGE BENEFIT. With electric doors, it is so convenient, especially in inclement weather. It is ideal when unloading groceries or moving babies/young kids in and out safely. Convenient additional storage for all your outdoor furniture, toys, bikes, and tools.
Heading down stairs from the main level - you'll find more S-P-A-C-E. Lots of options for your preferred use. Currently set up as exercise/gym with a separate rec room for movie night. The big comfy rec room fits huge couches for lounging. Kids and dogs can run amok! Toy storage or whatever you please can find a home. Note -- there is a rough in for a washroom in the exercise room in the basement. There is a separate laundry/furnace room, as well as pot lights throughout.

Taking a tour up to the 2nd and 3rd floors again demonstrates many options for use of space. The huge highlight of course is the very RARE 2nd floor primary suite that includes a walk in closet and 3 piece modern bathroom with large vanity and stand alone shower with tempered glass walls. Being on the 2nd floor it is convenient if you have really young kids, so you can be close by. (If you don't have kids, you won't have to trek up to the 3rd floor for dressing and bedtime!!) The primary bedroom alone is king sized spaciousness - with a gorgeous original fireplace mantle, and super sunny south facing windows.
The 2nd bedroom on this level features a large closet. It is right next to the 4 piece modern family bathroom. The office /den /play room is in tandem from this room. It is part of the back addition. Such an inspiring room, as it is flooded with natural light from so many windows!
The 3rd floor staircase leading to the 3rd and 4th bedroom was recently rebuilt. The floor was replaced in the large open bedroom area at the same time. This birdhouse in the sky has such great energy. A super cute set up for kids growing up. Multiple beds and space for toys & friends visiting. You can easily have a wall built if you prefer a door for more privacy.
The 4th bedroom is a great escape - it doubles as a guest room, or work from home option. Many windows to feel like you are up in the trees and away from it all.
Most importantly, you also enjoy the extensively upgraded worry free mechanicals. See above average home inspection. Includes quality Thermopane Windows, Wiring (200 amp), Roof, Furnace, CAC, Drains, Exterior Waterproofing - and the list goes on and on!
Welcome to the West Bend Neighbourhood!
Annual Kenneth Summer Street Party is quite the event that everyone looks forward to! It's on again this year and coming up soon. The new buyers will be able to attend and meet all the amazing friendly neighbourhood owners and kids!
The Indian Road Crescent Fun Fair is on June 1st from 11-3pm. If the new buyers have kids who will attend IRC Jr. Public School may be interested in attending.
This is a very kid-friendly, family-oriented street and neighbourhood in the west end of Toronto in High Park. An incredible sense of community abounds here! Walking to all destinations in the 'hood is a huge asset!
Residents of West Bend are within blocks of The Junction, High Park, Roncesvalles, Bloor West to be able to frequent several delicious restaurants, coffee shops, grocery stores, parks and libraries. Minutes away, a walking bridge to the East takes you into the Wallace-Emerson / Junction Triangle neighbourhood with a lot of very cool stuff developing including the Terroni on Sterling.
Having the GO Train, UP Express to Union Station or YYZ (can get to Union in 8 mins or Pearson in 11 mins), the Dundas West and Keele Subway stations within a 10 minute walk is extremely rare.
By car, easily access the Gardiner/Lakeshore to Downtown or QEW and Hwy 400.
Cyclists and runners love access to High Park, and the Martin Goodman Trail.
Schools available for residents of 24 Kenneth Avenue
Check for your house number!
| Former Municipality | Street Name | Street Number Range | Elementary | Intermediate | Secondary | Technological Programming | Commercial School |
|---|---|---|---|---|---|---|---|
| Toronto | Kenneth Ave | All Numbers | Indian Road Crescent Jr PS | Annette Street Jr & Sr PS | Humberside CI | Western Tech | Western Tech |


