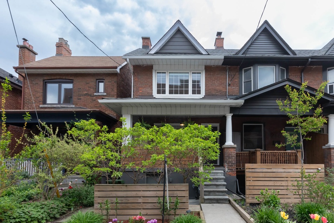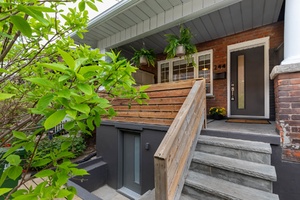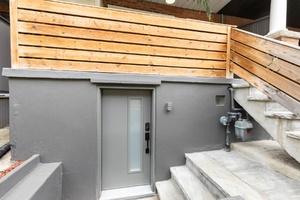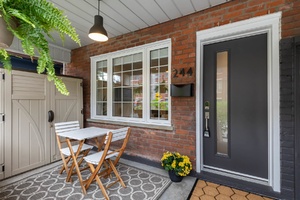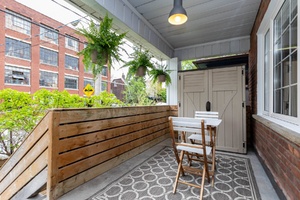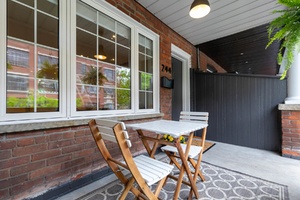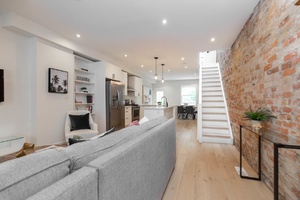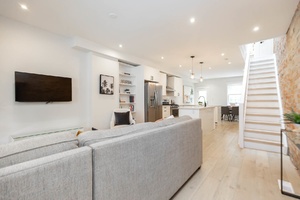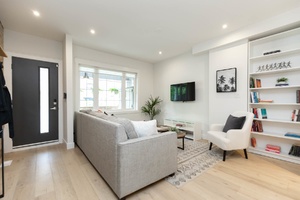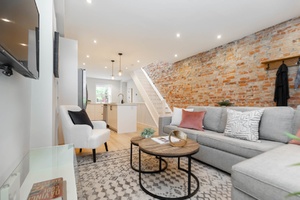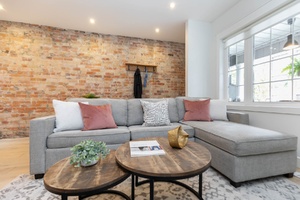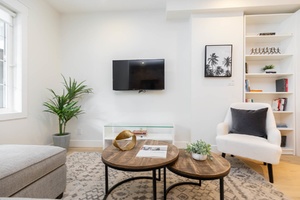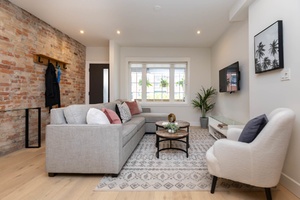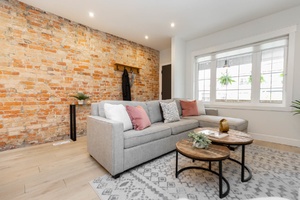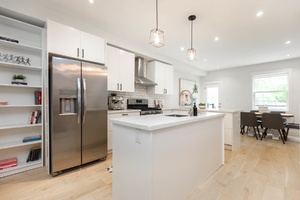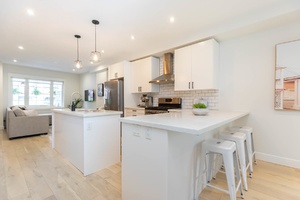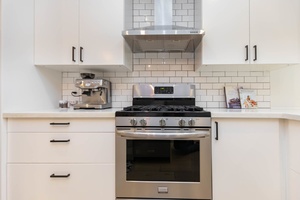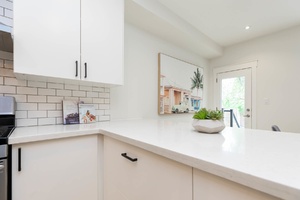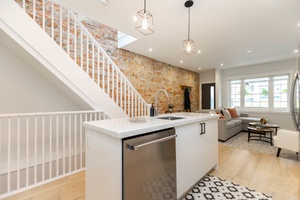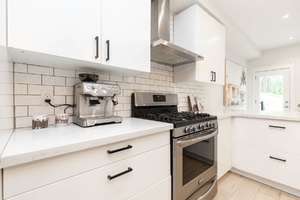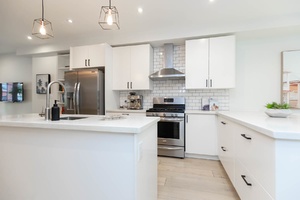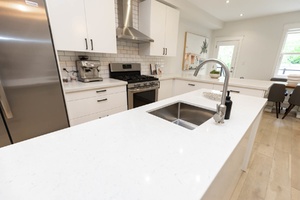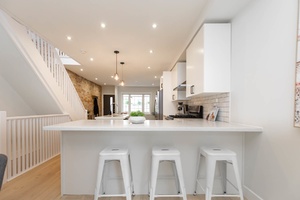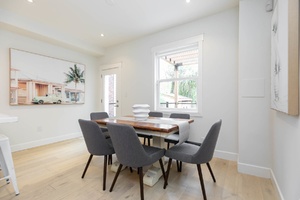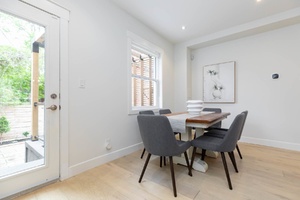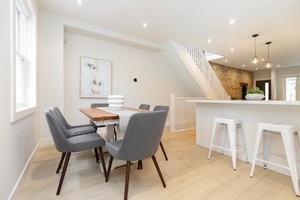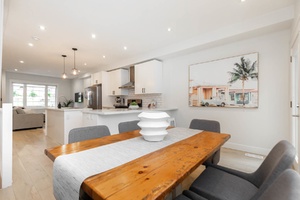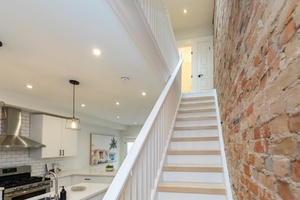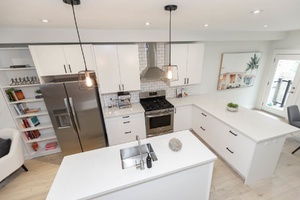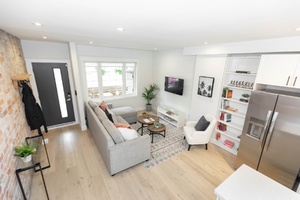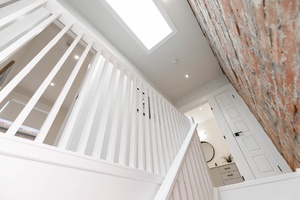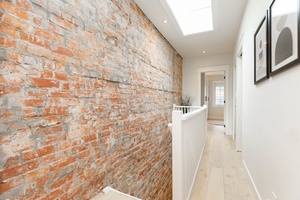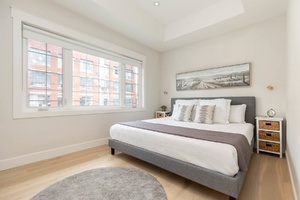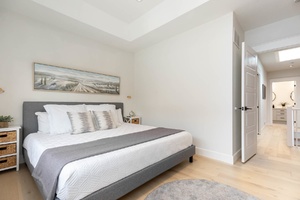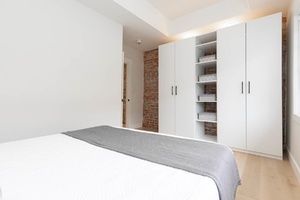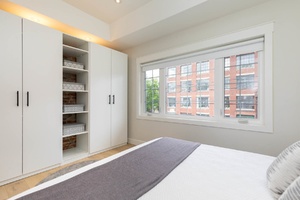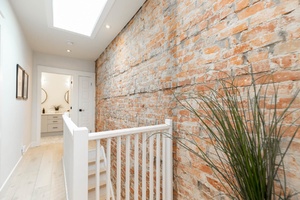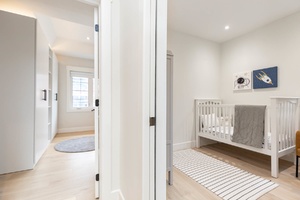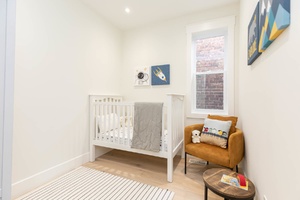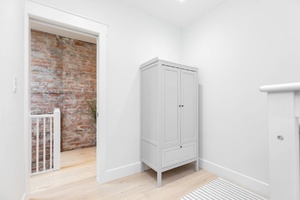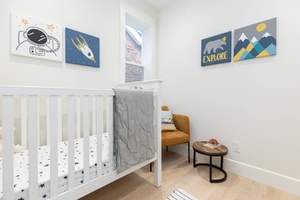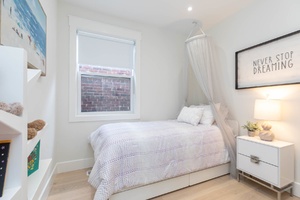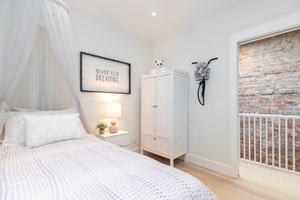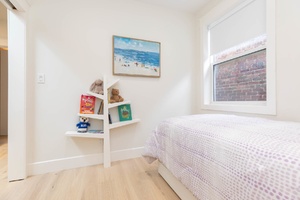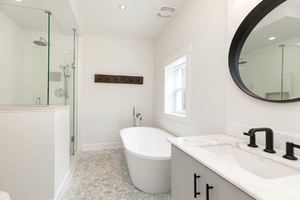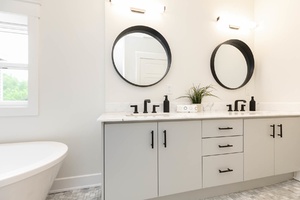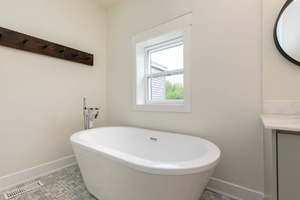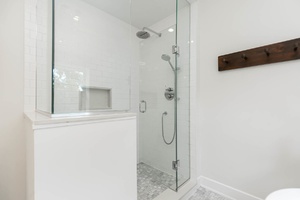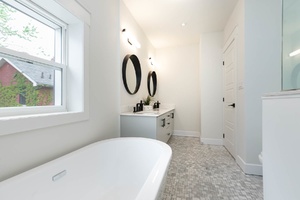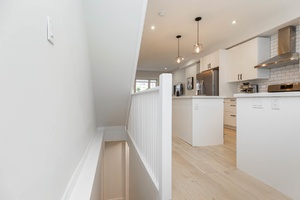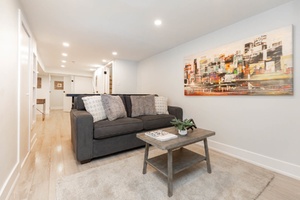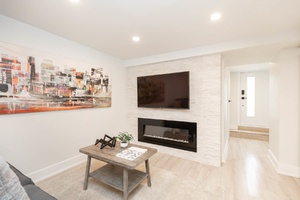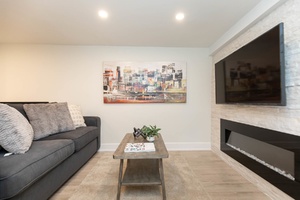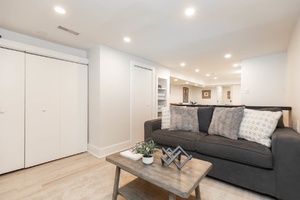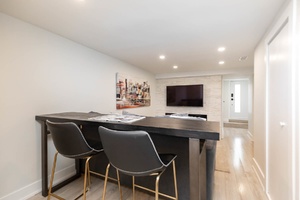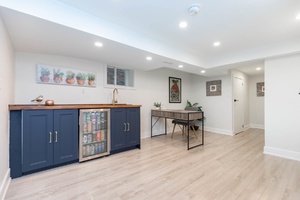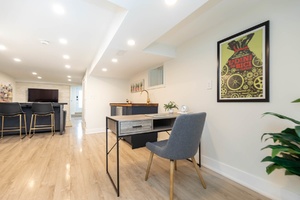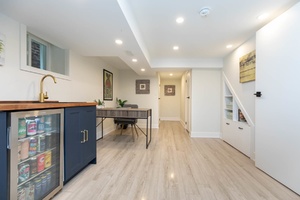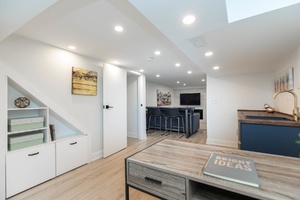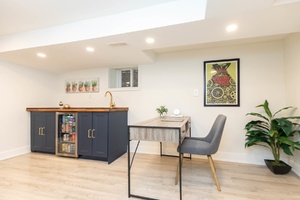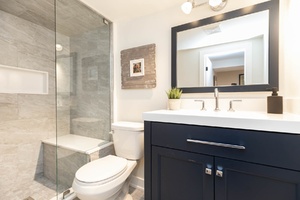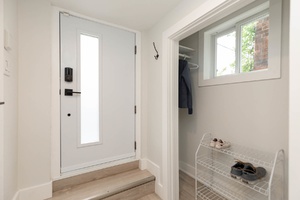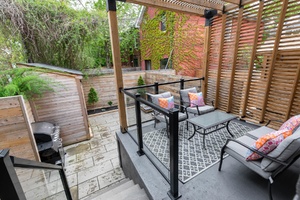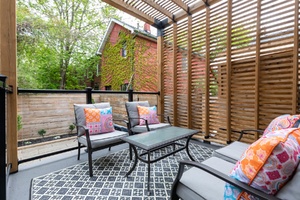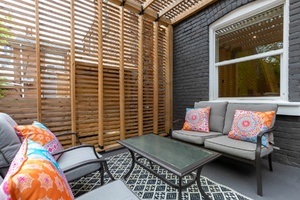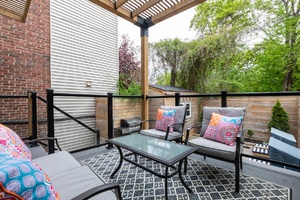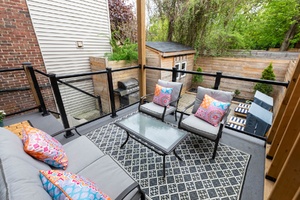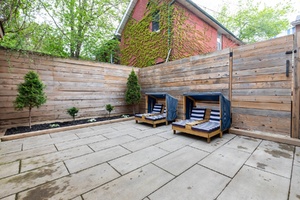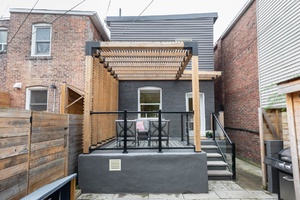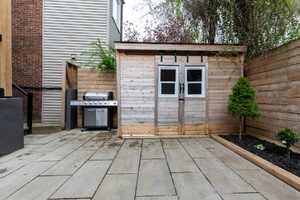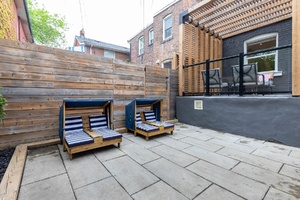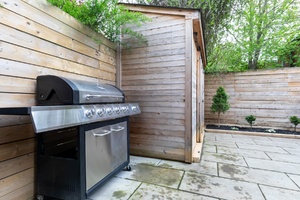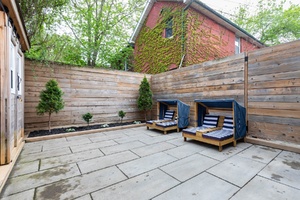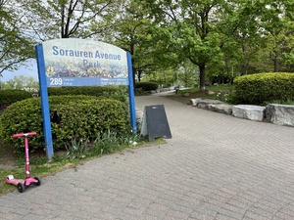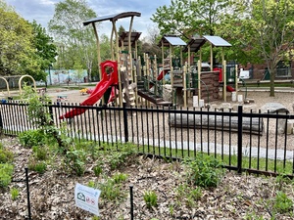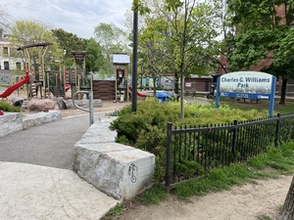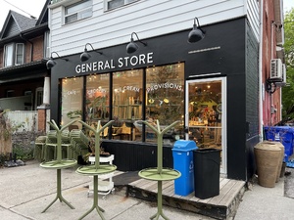244 Sorauren Avenue | West Toronto - Roncesvalles
Description
Prime Roncesvalles!
• Gorgeous, open concept, to the studs renovation - 3 bedroom, 2 full baths.
• Separate entrance to lovely fully finished basement. Potential options for income or in-law suite!
• Just steps to Sorauren Park & Fern PS. Live In the ♥️ heart ♥️ of the BEST ‘hood.
Property Details
Live In the heart of the BEST 'hood. This is Prime Roncesvalles Village!
Discover this cutey patooty that sparkles indoors and out!
Fabulous to the studs renovation includes plenty of bells and whistles, plus numerous upgrades you can (and cannot) see!
An absolutely turnkey, gorgeous home, ready for you to move in and host a party, hang with friends, keep an eye on the kids, or work from home. You can be out and about in the centre of the action in the neighbourhood or retreat into your serene private backyard where the birds sing, and the sun sets.

In cool temps, cozy up by the warm fireplace or soak in the tub of your spa like bathroom. Check out the views of the park and trees from the King size bed in the primary bedroom.
It's a bright and sunny home with a middle skylight from the 2nd floor that sheds natural light into the open concept main level.
Savour the long days & evenings from Spring til Fall sunny west facing backyard and especially reap the benefits in the depths of winter, as the afternoon sun floods in.

This 3 bedroom 2 full bath home is technically an end of row, although feels and looks just like a semi. The exposed double brick between the homes is not just stunning, it makes for an especially good sound barrier.
The professionally excavated separate front entrance leads to a fully finished lower level allowing for lots of options. Retain the comfortable space for quality family time/entertaining, with the cool wet bar (2022) and renovated bath (2017), or convert back to a kitchen with the capped gas line for stove, & space for a full size fridge. Could be an in-law or guest suite. You could have an amazing pad for your older teen, visiting in-laws, or kids at home from university.

A lot of thought, effort and $$ has gone into the renovations inside as well as the very attractive landscaping, extensive hardscaping, privacy fencing, garden shed, and decks front & back.
Check out the extensive list of quality - no worries - mechanical upgrades - from the HVAC -(incl. the duct work), to the drains, sump pump (with back up battery), upgraded water line, windows, multiple roofs, eaves/soffits, insulation, skylight etc...
Thriving active, friendly community!
The centre of the 'hood definitely revolves around Sorauren Park, just steps from the front door of 244 Sorauren. The weekly farmer's market is oh so convenient, the baseball & soccer Little League is fun, the old tennis courts are well used, there is an easy off leash dog park (if you don't have the time to get to High Park), the day after Halloween pumpkin display is legendary, the skating rink in winter and the outdoor movie nights and picnicking are all very popular. Can't wait for the Wabash Community Centre, as it is on its way to being built. Even closer is the Charles G. Williams with a jungle gym and splash pad for younger kids.
It is a total bonus to be so close to grab a coffee at the General Store, or find an amazing selection of wines at Ideal Cafe. Excellent school district including Fern Jr. & Sr. PS. or St. Vincent de Paul Catholic School.
Roncy is blessed with superb transportation routes: Walk to one of the downtown streetcars heading downtown or to Dundas/Bloor subway, Go Train and the UP Express (direct access to downtown and the airport). Excellent walk, rider, and biker scores. There is also quick access to the Lakeshore & Gardiner for getting out of town by car.
This is a very walkable neighbourhood. You will NOT have to drive your car on weekends because you can do all of your errands on foot. The independent shops on Roncy are superb finds. This restaurant destination has foodie options to suit every taste! You can even walk to breweries like Bandit, Hendersons, Burdock, etc..
There is plenty of history and community spirit -The "Roncy Rocks" one-day music and art show is combined with the Roncesvalles Polish Festival - is held outdoors along Roncesvalles.
Easy access to large-scale stores including Sobey's, LCBO & No Frills, Shoppers Drug Mart. Only a few blocks from the refurbished massive St. Joseph's Hospital.
Book your viewing today!
Roncy is the best! Some of what we LOVE...in the Owners own words:
WE LOVE...The warm and welcoming community. It's such a joy to be greeted by so many smiling faces when we pop over to the bakery, toy store, cafes, parks, school, etc.
WE LOVE...being steps from soft-serve ice-cream and a splash pad In the summer!
WE LOVE... going for coffee and taking walks through High Park or jumping on our bikes and heading down to the waterfront and up the Humber River.
WE LOVE...being in the Fern Avenue Jr & Sr School catchment area. The teachers and caregivers (both preschool and before and after care) are very warm and invested in our kids' education and wellbeing.
WE (also) LOVE...that Fern provides free swimming lessons as part of its gym curriculum and hosts various events (e.g. family movie nights, barbecues, workshops for parents, etc.)
WE LOVE...snuggling up for a movie in front of the cozy fireplace in the basement.
WE LOVE...Views of Sorauren Park and trees from the primary bedroom.
WE LOVE...The expansive, lush green view from the serene backyard. We love working, reading our kids bedtime stories, and unwinding with a drink from the back deck of our house.
Schools available for residents of 244 Sorauren Avenue
Check for your house number!
| Former Municipality | Street Name | Street Number Range | Elementary | Intermediate | Secondary | Technological Programming |
|---|---|---|---|---|---|---|
| Toronto | Sorauren Ave | 1-63(Odd) | Parkdale Jr & Sr PS | Parkdale Jr & Sr PS | Parkdale CI | Western Tech |
| Toronto | Sorauren Ave | 6-74(Even) | Parkdale Jr & Sr PS | Parkdale Jr & Sr PS | Parkdale CI | Western Tech |
| Toronto | Sorauren Ave | 65-269(Odd) | Fern Avenue Jr & Sr PS | Fern Avenue Jr & Sr PS | Parkdale CI | Western Tech |
| Toronto | Sorauren Ave | 76-250(Even) | Fern Avenue Jr & Sr PS | Fern Avenue Jr & Sr PS | Parkdale CI | Western Tech |
| Toronto | Sorauren Ave | 256-306(Even) | Fern Avenue Jr & Sr PS | Fern Avenue Jr & Sr PS | Parkdale CI | Western Tech |
| Toronto | Sorauren Ave | 289 Only | Fern Avenue Jr & Sr PS | Fern Avenue Jr & Sr PS | Parkdale CI | Western Tech |
| Toronto | Sorauren Ave | 308-376(Even) | Howard Jr PS | Fern Avenue Jr & Sr PS | Parkdale CI | Western Tech |
| Toronto | Sorauren Ave | 345-393(Odd) | Howard Jr PS | Fern Avenue Jr & Sr PS | Parkdale CI | Western Tech |


