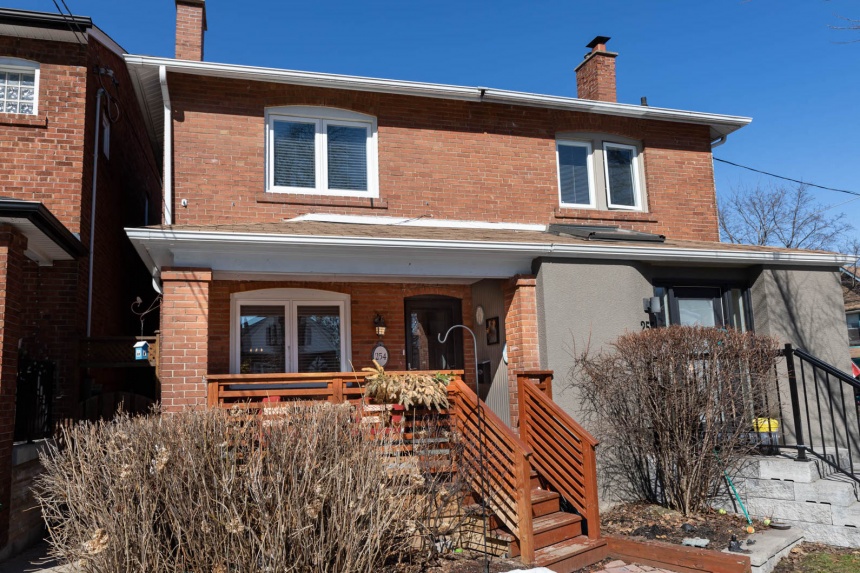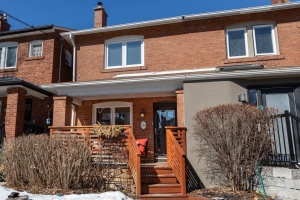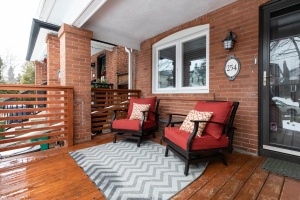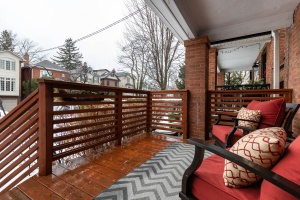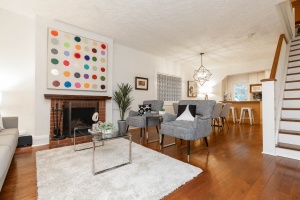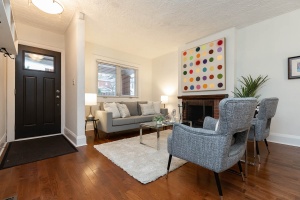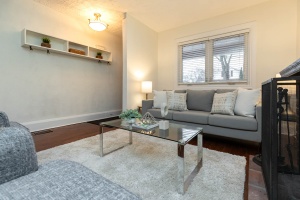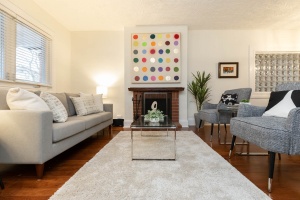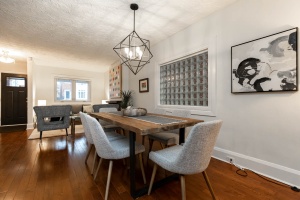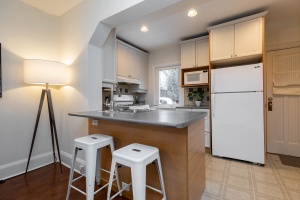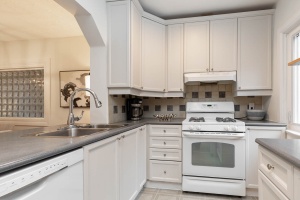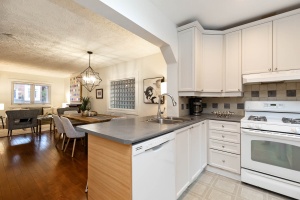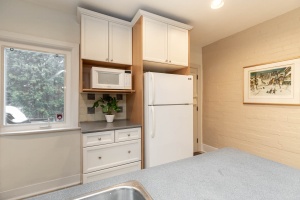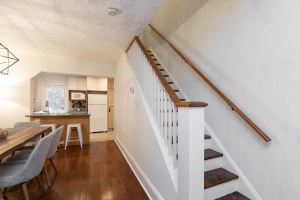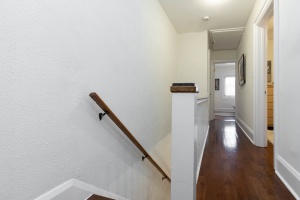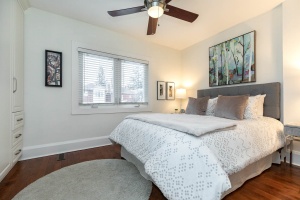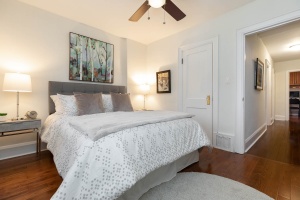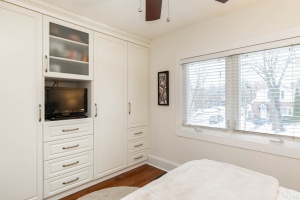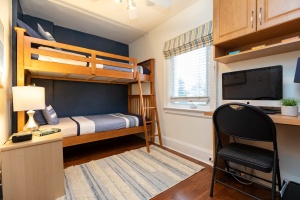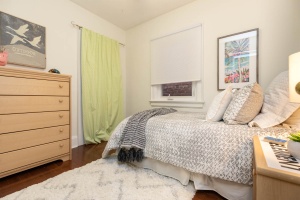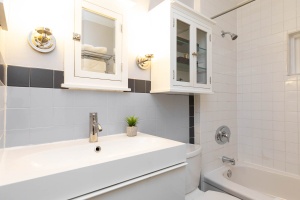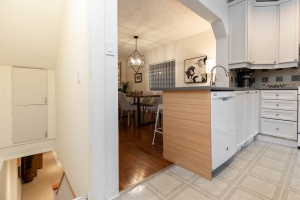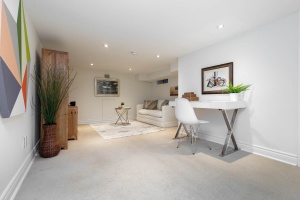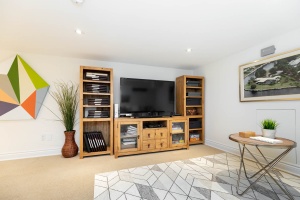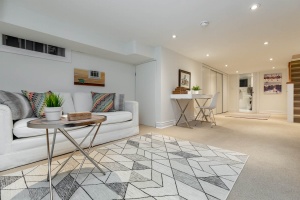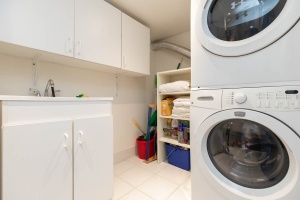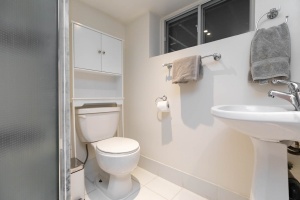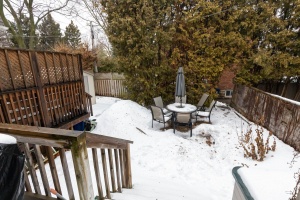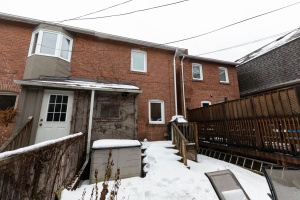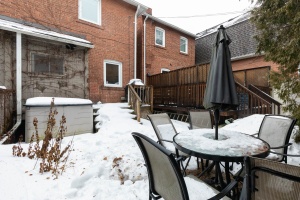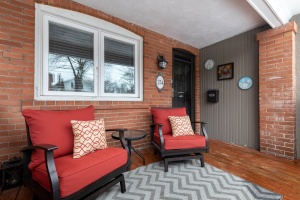254 Ranleigh Avenue | North Toronto - Wanless Park
SoldDescription
Incredible 3 Bedroom Semi in Bedford Park P.S. Catchment!
Property Details
Incredible 3 Bedroom Semi in Bedford Park P.S. Catchment!
Located in one of the most sought--after neighbourhoods of North Toronto where every amenity is just minutes away. Superb school district includes Bedford Park P.S. with Community Centre right at the end of the street and Lawrence Park Collegiate.
Walk to Yonge & Lawrence subway station, shops, and fabulous restaurants. Beautiful Wanless Park, with tennis courts, wading pool and playground, is almost in your backyard.
A growing family will appreciate:
- Large main floor principal rooms
- Mud room walk-out to the backyard
- 3 bedrooms plus 2 full baths. Heated floors in lower level
bath - Fully finished lower level with large recreation room
Family friendly neighbourhood with a true sense of pride and ownership! Invest in this magical enclave of homes surrounded by mature trees, scenic trails and majestic properties.

Highlights & Features Inside
Welcoming Main Floor
Charm and character combine with many modern upgrades, clean lines, and plenty of natural light.
Host all your family gatherings in the living room around the cozy wood-burning fireplace with mantle.
- Sun-filled dining room with pretty picture window.
- Kitchen has a breakfast bar for casual dining and ample cupboard-counter space.
- Must have main floor mud room with a walk-out to the back garden.
- Hardwood floors throughout.
Spacious Second Floor Layout
- Front-facing master bedroom with wall to wall custom built-ins and a closet.
- The 2nd bedroom facing the backyard has a built-in desk.
- Good-size 3rd bedroom with a closet.
- 4 piece family bath.
- Hardwood floors throughout.
Finished Lower Level with Large Rec. Room
- Oversized family recreation room is the perfect spot for family movie nights, kids play area or plenty of open space for a home office. Broadloom throughout.
- 3 piece bath with heated floors, sliding pocket doors combined with laundry room.
- HUGE closet with sliding doors.
- Double under-stair storage to neatly hide your luggage and holiday decor.
- Furnace room.
Coveted Wanless Park Neighbourhood!
This is one of Toronto's most family friendly neighbourhoods offering an excellent selection of public, private and separate schools, many parquets and playgrounds, a community centre, library, yoga centres, independent shops & restaurants.
Renowned school district! The popular Bedford Park P.S. is just a 5 minute walk down Ranleigh, Lawrence Park Collegiate, Northern Secondary, Blessed Sacrament, Loretto Abbey, Havergal College, Crescent School, Toronto French School, all attract many families to this neighbourhood.
No need for a car when you are just a 10 minute walk to Yonge/Lawrence subway station connecting passengers to the Yonge-University-Spadina subway lines!
For commuters travelling out of the city the Avenue Road or Yonge Street on-ramps to Highway 401 are just minutes away.
Shopping a plenty! A splendid mix of grocery stores, drug stores, coffee shops, fine boutiques, and specialty stores along Yonge Street. If you are not in the mood to cook there is a wonderful array of restaurants from casual to fine dining all within walking distance.
The Avenue Road shopping district, north of Lawrence, has a diverse mix of shops and specialty stores including popular gourmet food shops such as Pusateri's and Bruno's as well as nearby No Frills.
Lots of local recreation! Wanless Park is the social and recreational hub of this neighbourhood. Its facilities include five floodlit tennis courts, a baseball diamond, a basketball court, a wading pool and a children's playground.
Indoor recreational facilities are available at the Bedford Park Community Centre (located inside the Bedford Park School). This recreation centre has a gymnasium and an indoor pool.
Golf enthusiasts are just a 5 minute drive to the private Rosedale Golf Club and the nearby public Don Valley Golf Course, off Yonge Street, and just north of York Mills.
The George Locke Public Library at Yonge and Lawrence offers residents a wide range of programming for children and adults.
Updates & Improvements
2019
- New Roof
- Replaced furnace and humidifier
2014
- Replaced hardwood floors throughout the main and second floor
In 2006
- Finished basement, replaced windows and front door,
replaced all pipes (all lead removed). - Improved water main from the street to the house.


