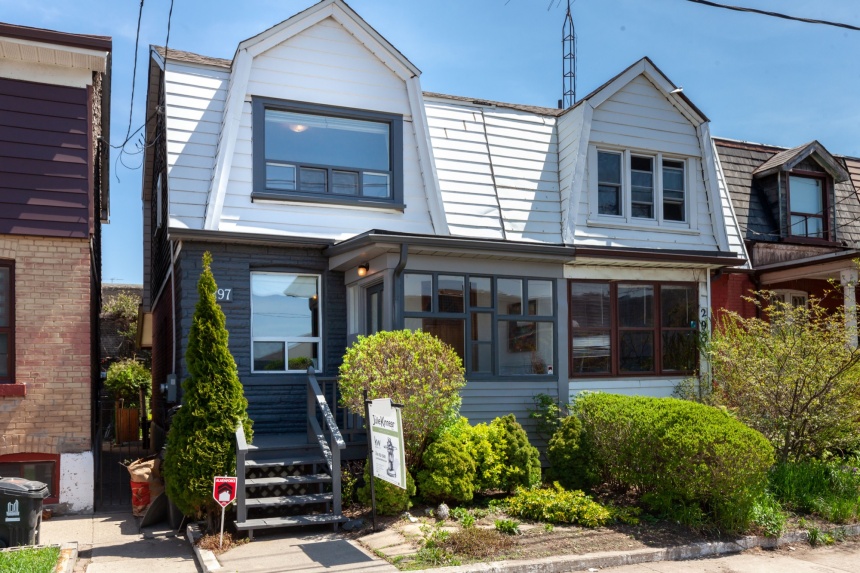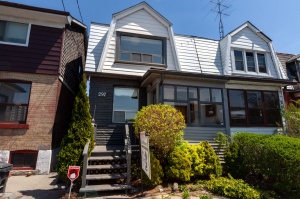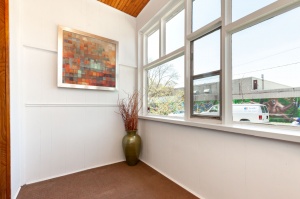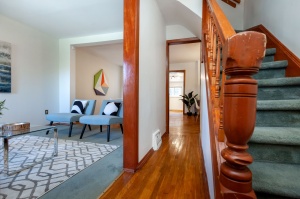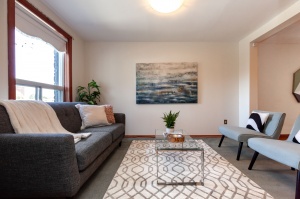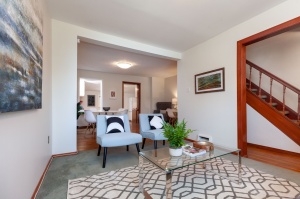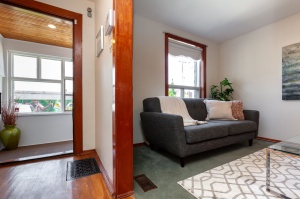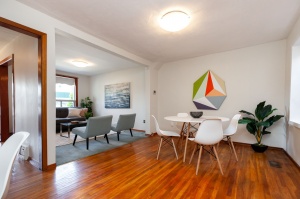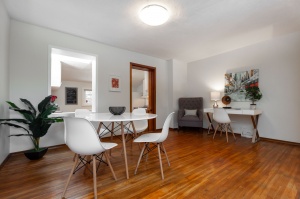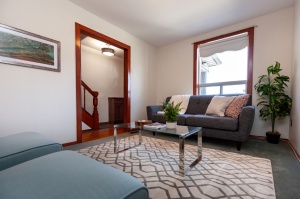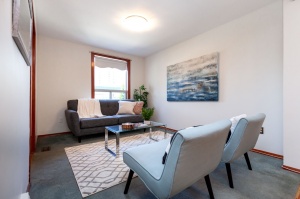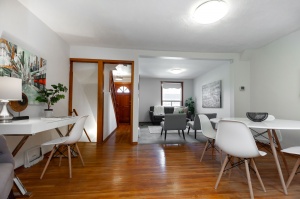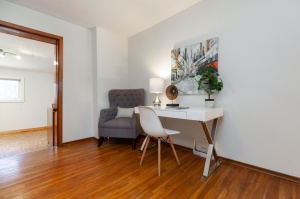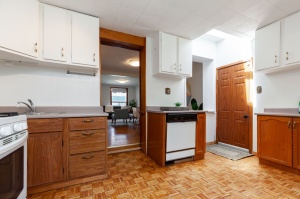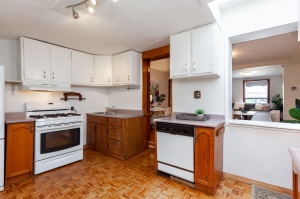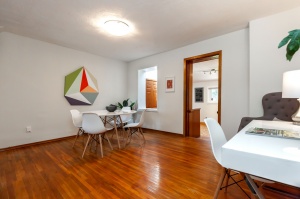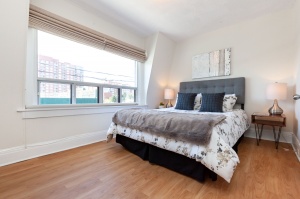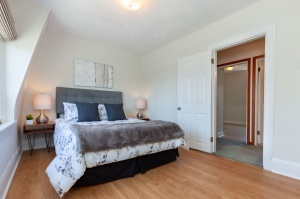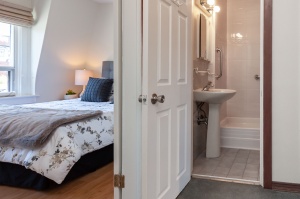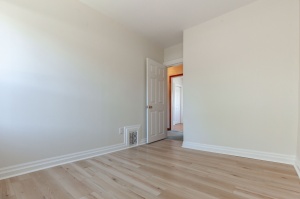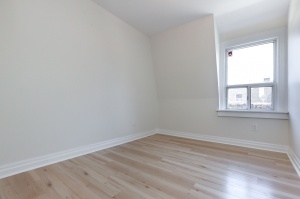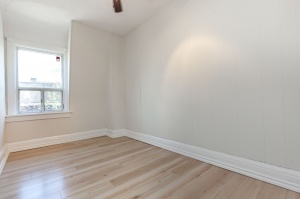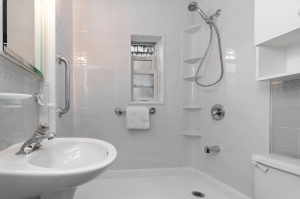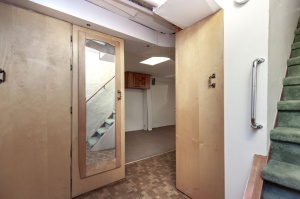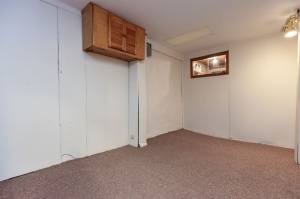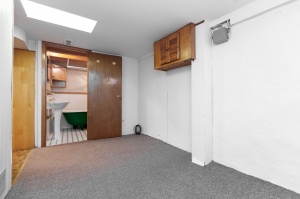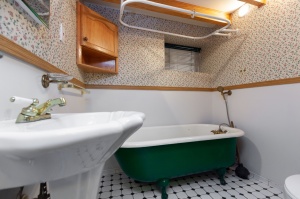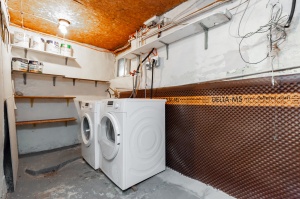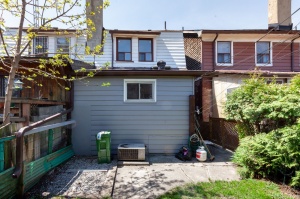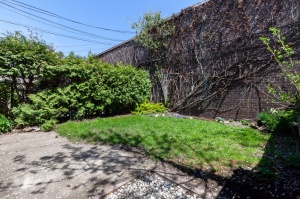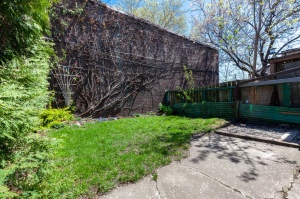297 St Helens Avenue | Central Toronto - Dufferin Grove
SoldDescription
Sweet Semi on St Helens!
Spacious and perfectly proportioned, 3+1 bedroom, semi-detached 2-storey home in the Junction Triangle. Ideal 'hood' to get into while you still can and watch your investment grow!
Property Details
Sweet Semi on St Helens!
Spacious and perfectly proportioned, 3+1 bedroom, semi-detached 2-storey home in the Junction Triangle. Ideal 'hood' to get into while you still can and watch your investment grow!
One of the hottest neighbourhoods in Toronto attracting the attention of developers due to its close proximity to Roncesvalles, High Park, The Junction, and its easy access to the Bloor subway line.
Proudly owned by the same family for the past 60 years and never offered for sale until NOW.

Fabulous floor plan includes:
- Open concept main floor plan
- Eat-in kitchen with a walk-out to the yard
- Mud room
- 3 large bedrooms on the second floor
- 2 full baths
- Finished lower level with a spare bedroom for visiting guests
- Storage galore
Walk out to the quaint and quiet fully fenced-in yard where you can star gaze and enjoy drinks with friends and family. You can't get that in condo living!
Warm friendly neighbourhood vibe with families of varying ages, always helpful and ready to lend a hand!
World class public transportation!
Amazing combination of location, price and space offers outstanding value for families, professional couples or investment buyers.
Perfect for a multitude of buyers! Are you a young family looking to put down roots in a thriving neighbourhood? Singles/couples looking for the freedom of a house versus condo living? Empty nester looking to downsize?
Enticing Features Inside & Out
Main-floor mud room is the perfect spot to store strollers, leashes, muddy boots and outerwear.
Hardwood floors on the main floor.
- Open concept living/dining layout gives great flow for family living/entertaining.
- Large eat-in kitchen with skylight lets the sun shine in! Ample cupboard/counter space and a walk-out to the backyard.
- The 2nd floor includes 3 large bedrooms with laminate floors.
- 4-piece family bath.
- Magical master suite! Large window allows for an abundance of natural light and a rare wall of closets!
- Finished lower level with tons of storage space.
- Spare bedroom ideal for when parents and friends are visiting.
- L-shaped room with 2 walls of built-in storage closets, under stair storage and laundry area.
- 4-piece bath.
- Enjoy the amazing extension of outdoor dining and entertaining space from the kitchen to the backyard. Private and tranquil.
- Plenty of street parking permits available.
- Hopping West-End Location!
There is an inclusive, community driven energy in the area. There are many unique, independent shops in The Junction Triangle as well as many happening cafes & restaurants (a couple of favourites are the The Emerson, The Drake Commissary, Sugo, Bar Neon, Dolly's Mojito Bar, Vena's Roti and Holly's fave, The 47. There is also great entertainment nearby. Check out the live music at Hugh's Room, Penny's, and the Burdock or the retro vibe and free popcorn refills at the Revue Theatre in Roncy.
Local street shopping is available on Bloor & Dundas Street West and into Roncesvalles Village. Walkable shopping includes LCBO, Loblaws, No Frills, Freshco, Shoppers Drug Mart.
Nearby Dufferin Mall is a well established 575,000 square foot regional shopping centre, renowned for its rich legacy of community collaboration in the densely populated West End of Toronto. Anchored by H&M, Winners, Walmart, Toys 'R' Us and a No Frills Supermarket, Dufferin Mall features over 140 shops and services, and enjoys over 10 million shopper visits annually.
Young, cool businesses have moved into the area: Cuppa Coffee Studios, the "largest full-service stop-motion facility in the world"! Freshbooks, "the #1 cloud accounting solution for small business owners" has just opened/expanded in the Planet Storage building. Ubisoft, the high-tech French video game developer, has also chosen the Junction Triangle as its home.
Lots of local recreation! The West Toronto Rail Path provides a 2.1 km long direct link for pedestrians & cyclists from the Junction to Dundas & Lansdowne area with plans to extend it to Queen Street West.
Many Parks nearby! McGregor Playground is just at the end of the street. There is a lit baseball diamond, a field house, a basketball court, a wading pool and a children's playground. Other nearby parks are: Erwin Krickhahn Park, Dufferin Grove, Sorauren park and of course the iconic High Park is really just a hop skip and a jump away..
Dufferin Grove Park is so popular that local residents affectionately refer to it as their "big backyard". It houses one of the city's few year-round, organic farmer's markets a hotbed of delicious produce, meats, and prepared goods. The market runs like clockwork from 3-7pm every Thursday.
There are Public, Catholic, French Immersion & Alternative schools & daycares to choose from! Brock PS., St. Luigi Separate School, Bloor Collegiate to name but a few!
The Bloor/Gladstone Public Library is beautiful, large, modern, bright and less than 1km away. It has quiet reading areas and programs for pre-schoolers and young children. The local YMCA, at Dundas & Dupont, offers a wide variety of programs for children & seniors. The Dovercourt Boys & Girls Club (Clubhouse at 1379 Bloor) is also pretty amazing for kids programming. The Wallace Emerson Park & Community Centre is another gem offering a variety of programming, rinks, pool, and gym.
Transportation is a snap! 5 minute walk to Lansdowne subway station which connects you to the Bloor-Danforth-Yonge-University-Spadina subway lines. 12 minute walk to the GO Station passenger pick up on Bloor. Frequent travellers rejoice! The Toronto Pearson UP Express is a quick walk away to the stop on Bloor.
Motorists can be downtown in approximately 10-15 minutes by way of either Bloor, Dupont or Dundas Street and to the airport in 15-20.
Schools available for residents of 297 St Helens Avenue
Check for your house number!
| Former Municipality | Street Name | Street Number Range | Elementary | Intermediate | Secondary | Technological Programming | Commercial School | Business & Technical School |
|---|---|---|---|---|---|---|---|---|
| Toronto | Brock Ave | 320-378(Even) | Brock PS | Brock PS / See Footnote Below34 | Bloor CI | Western Tech | ||
| Toronto | Brock Ave | 329-367(Odd) | Brock PS | Brock PS / See Footnote Below34 | Bloor CI | Central Technical School | ||
| Toronto | Brock Ave | 369-613(Odd) | Brock PS | Brock PS / See Footnote Below34 | Bloor CI | Central Technical School | ||
| Toronto | Brock Ave | 380-614(Even) | Brock PS | Brock PS / See Footnote Below34 | Bloor CI | Western Tech | ||
| Toronto | Brock Cres | All Numbers | Brock PS | Brock PS / See Footnote Below34 | Bloor CI | Central Technical School | Western Tech |


