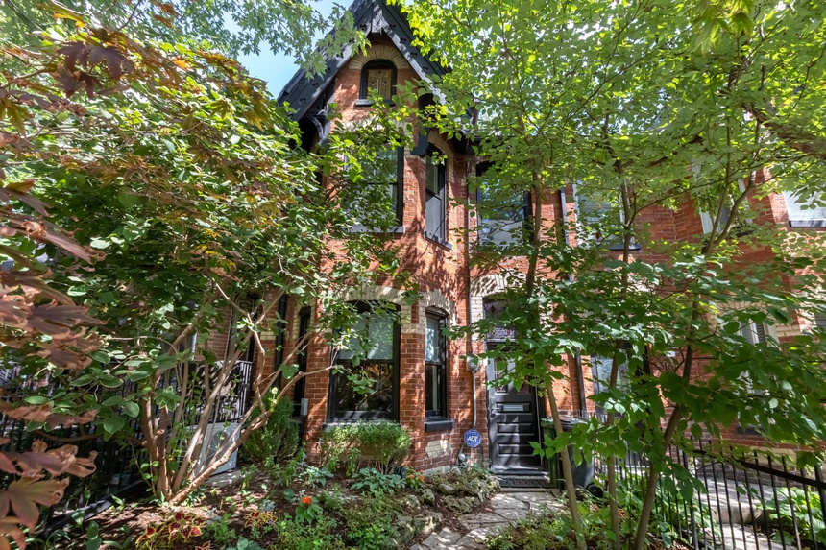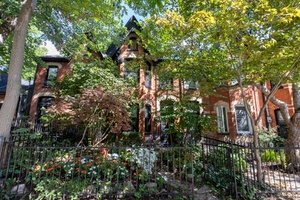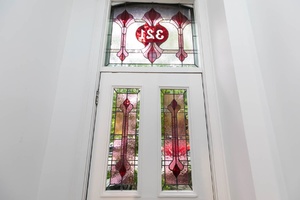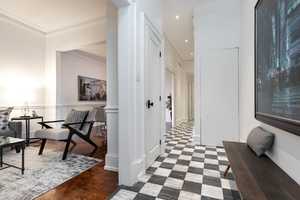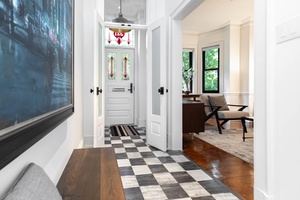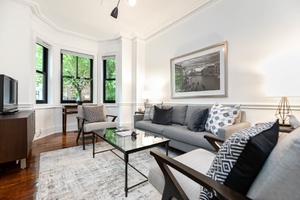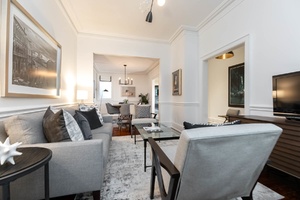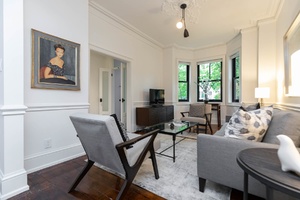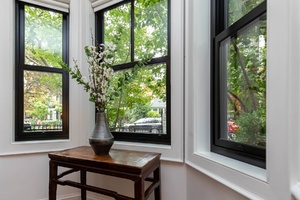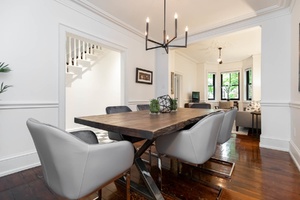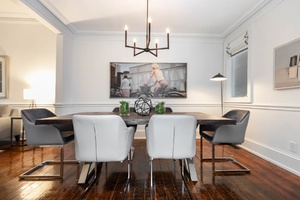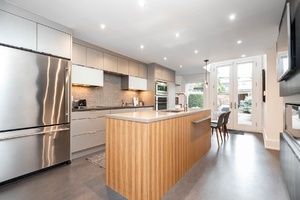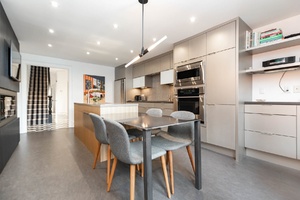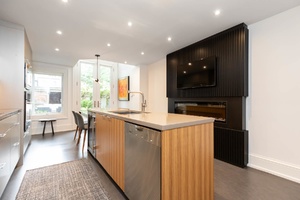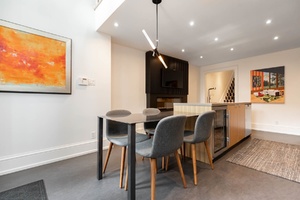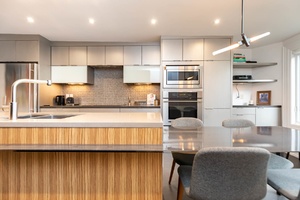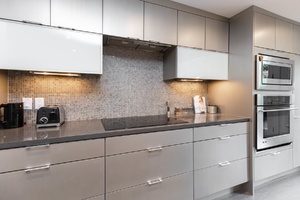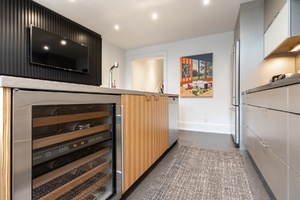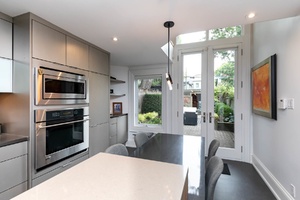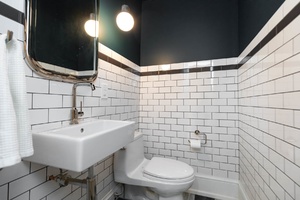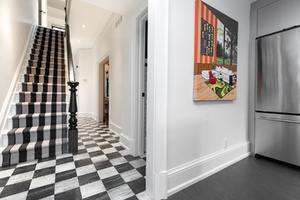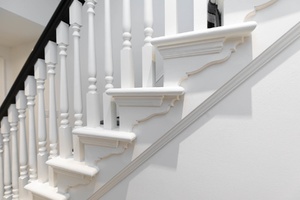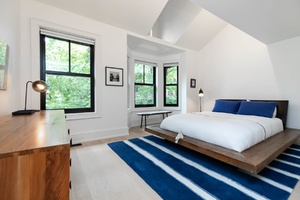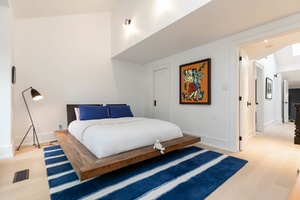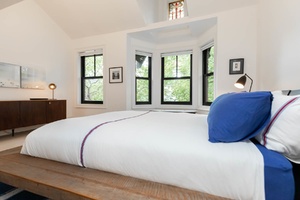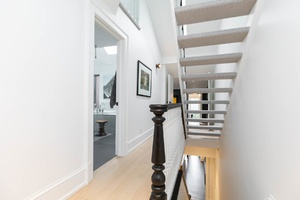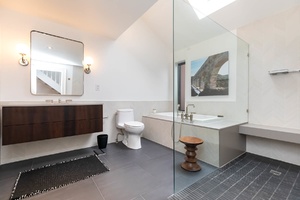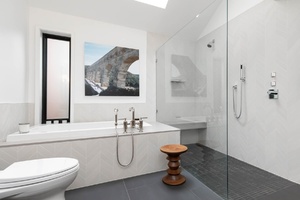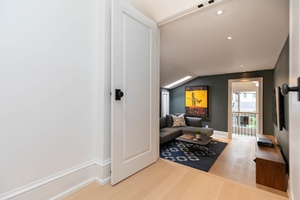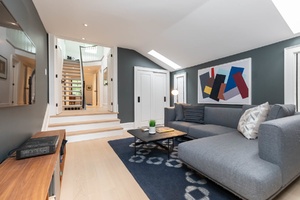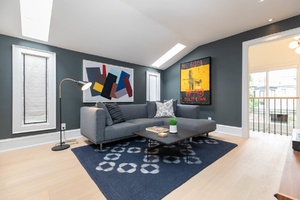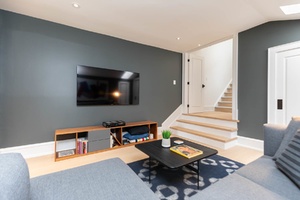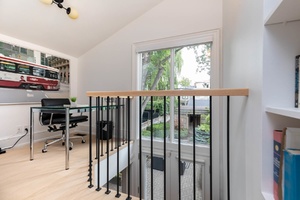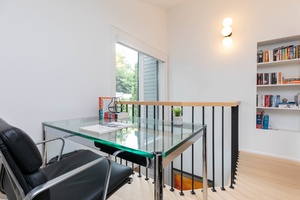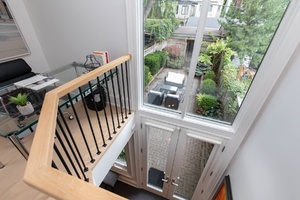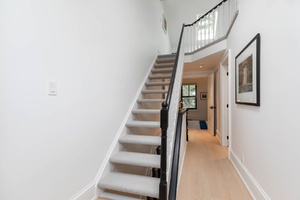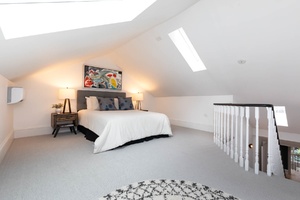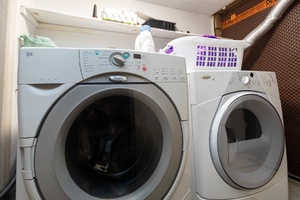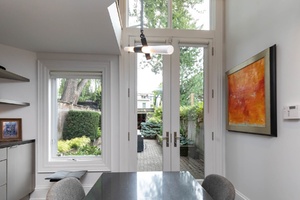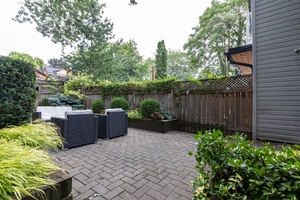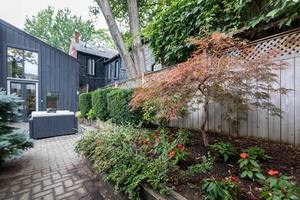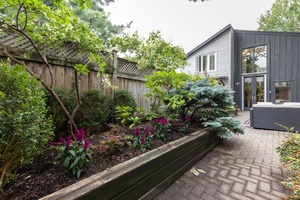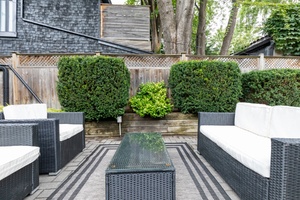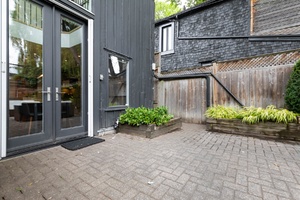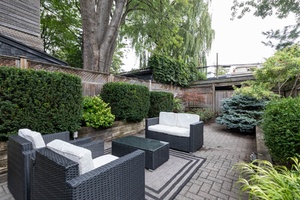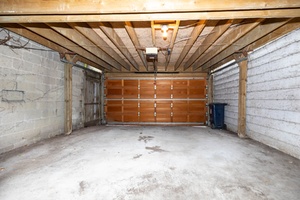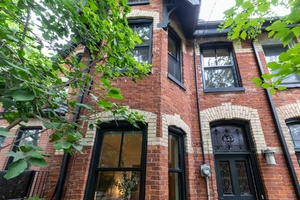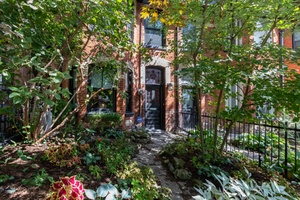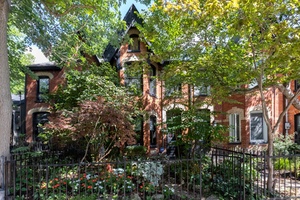321 Ontario Street | Central Toronto - Cabbagetown
SoldDescription
Spectacular restored/renovated/remodelled Victorian in Cabbagetown!
Wow! Must See!! Professionally designed, serene, and extremely bright space combines original character with modern, high-end luxury finishes. Big beautiful private rear yard, gardens & bonus double covered parking. A special home to enjoy, entertain and relax in.
Property Details
Exceptional turnkey residence. A seamless blend of Victorian and Contemporary aesthetics. Worry-free upgraded mechanicals. Extra large private back yard oasis & 2 car parking!
321 Ontario is located on a very quiet, and popular one-way street in the neighbourhood, and is surrounded by lovely Victorian homes. There are many long-term owners, and families of all ages.
Uniquely remodelled to capture natural light, the home is exceptionally bright throughout the day enjoying the East and West exposure enhanced by the 7 skylights on 2nd and 3rd floors. The floating staircases and open loft allow light to flow through all the floors. Sky and treetop views from numerous rooms including from shower and tub in the spa bathroom. The soaring 16 foot cathedral ceiling in the principal bedroom bathes the room in light. The 2nd-floor unique office is so private, yet the picture windows, open railing and skylight make it a pleasure to be in.
Innovative design includes the stairway from 1st to 2nd that is accessed from the back of the house instead of entryway which is rare for Victorian. It complements the welcoming foyer with double door entry, and front hall closet.
Elegant principal rooms with soaring 10 foot ceilings, jaw-dropping cornice moldings, ceiling medallions, plate rail, extra tall baseboards and original stained glass are augmented by quality millwork, recessed lighting, Allied Maker and Apparatus light fixtures and Norwood real wood windows.
Hosting family and friends is a given here, both indoors and out. The kitchen is where everyone will naturally gravitate to! It is impossible to resist the 18 foot high ceilings and 2 storey wall of windows, cosy built-in electric fireplace, the professionally designed expansive custom eat-in kitchen with steel rolled dining table, built in appliances, induction stove, wine fridge, and walk out from 8 foot double doors to private backyard oasis. See upgrades section for more details.
Huge rear patio with interlocking & garden beds is Covid friendly! Space to stretch your legs, loads of room for dining and living area furnishings. Just imagine throwing fabulous parties here!

The impeccable taste continues through the 2nd & 3rd floors - and highlighted by the European white oak engineered hardwood floors, lighting, wide doorways, and millwork. The substantial principal bedroom retreat includes walk-in closet with custom closet organizers, real wood doors, double door entry, and multiple windows including a special stained glass window at the top of the 16 foot cathedral peak.
The expansive 2nd floor bathroom would have originally been a bedroom, and includes fixtures from Waterworks and Dornbracht, multiple shower heads in the oversized walk in shower, soaker tub & Boffi vanity.
The sunken 2nd bedroom/family room has a very luxurious feel. There are multiple skylights and a double closet with custom organizers.
The top floor 3rd bedroom/loft has a multitude of uses with its open concept. Conveniently cooled by a ductless air conditioner, it makes a pleasure to use for kids, host guests, as a home gym, as an art studio, design, create, play music or decompress. Easy to enclose.
Attention gardeners! The extra large lot (130 feet deep - across the street is only 90 for example) with very spacious back yard and plenty of gardens is an opportunity to create your masterpieces. There is a built in irrigation system for front & back, mature perennials and beautiful greenery scattered throughout.
Private secure parking - no street parking woes here! Fully covered & well enclosed DOUBLE carport with electric garage door opener makes it easy to come home with all your shopping. Laneway recently reconstructed by City includes plants cared for by locals as part of pilot project.
Lower level is easily renovated into an additional 880 sf spanning entire footprint given existing 6 ft height in large front half of basement and adding remaining crawl space. There is a huge benefit of prior structural work already done by neighbours on both sides that will reduce the costs. A basement reno will be faster and cheaper than starting from scratch. Current 6 foot high unfinished rooms includes plenty of storage plus full size front loading washer & dryer. Lower level has been waterproofed with sump pump, waterproofing & spray foam insulation. Ready to be refinished as desired.
The Magic of Cabbagetown
The pride of ownership is evident in the gorgeous restored Victorians, homes and gardens and pretty tree-lined streets. This block of Ontario Street is like stepping into a hidden neighbourhood enclave. This is the preferred side of Ontario, as it enjoys the benefit of 130 foot deep lots, vs 90 foot lots.
There is a real sense of community in Cabbagetown highlighted by traditions like the Annual festival and garden tour, the bustling adorable Riverdale Farm and the extensive Riverdale Park plus the numerous dog parks.
Such convenient proximity to downtown - easy walk to the Financial District. Many professionals live in the area. There is a great Vet at end of the street. Local popular restos include F'amelia, House on Parliament and DOVA.
Nearby to Distillery District, Martin Goodman Trail, Lake Ontario, Allan Gardens, at least 3 grocery stores, the Eaton Centre and minutes to DVP/Gardiner. Convenient street car at end of the street.
Renovations & Upgrades
2021
- New Carrier ductless air conditioning unit on 3rd floor
2020
- TV and fireplace with the thermostat installed in custom millwork surround in kitchen. Carrier high efficiency with built-in humidifier
2016 RENO - Both bathrooms
- Oversized family bath with walk-in shower, soaker tub, Boffi vanity, Caeserstone on vanity, tub and shower bench.
- Fixtures (faucets etc) include Waterworks and Dornbracht.
- European white oak engineered hardwood on the 2nd floor. New stair runners and 3rd-floor carpeting.
- Recessed lighting throughout the house.
- Paint, doors, trim and hardware throughout the house.
- Norwood (all wood) windows everywhere except kitchen, office and den (on 2nd fl) which were done in 2008.
2008 KITCHEN RENO - Professionally designed custom eat-in kitchen.
- Custom slow-close cabinetry
- Caeserstone counters
- Island with built-in DW and wine fridge
- Built-in cold-rolled steel dining table
- Blanco SS SteelArt double sink and Dornbracht faucet.
- Custom 8 ft French doors to backyard and large window. Phantom screens.
- Custom closets throughout house, including walk-in in principal bedroom.
Schools available for residents of 321 Ontario Street
Check for your house number!
| Former Municipality | Street Name | Street Number Range | Elementary | Intermediate | Secondary | Technological Programming | Commercial School |
|---|---|---|---|---|---|---|---|
| Toronto | Ontario St | 79-511(Odd) | Lord Dufferin Jr & Sr PS | Lord Dufferin Jr & Sr PS | Jarvis CI | Central Technical School | Central Toronto Academy */ Northern SS |


