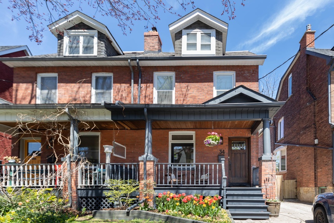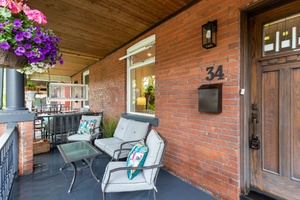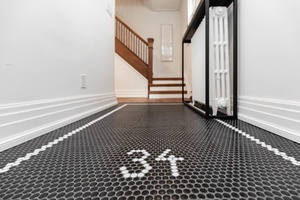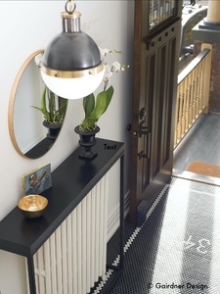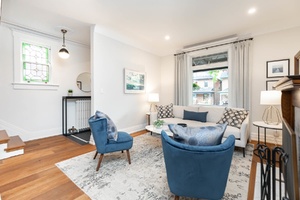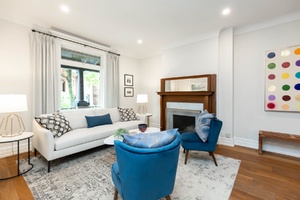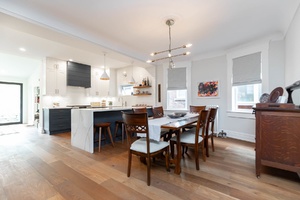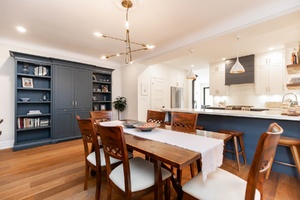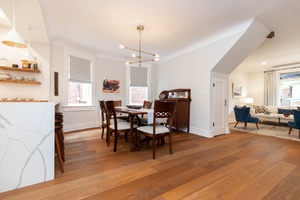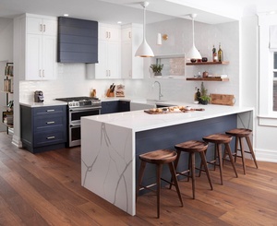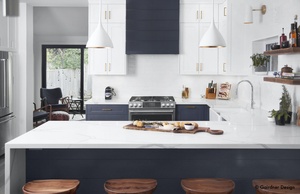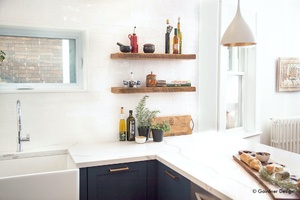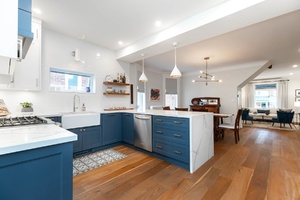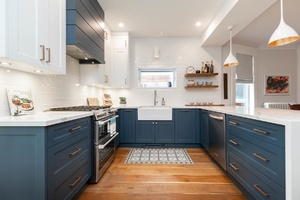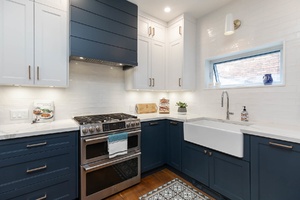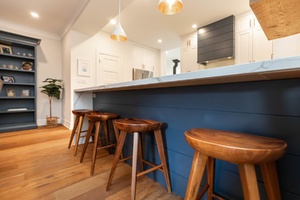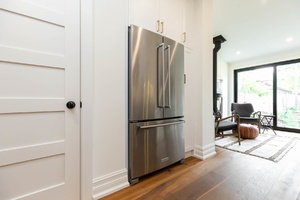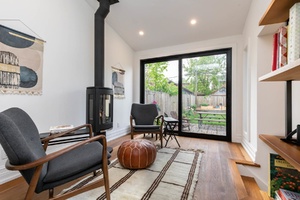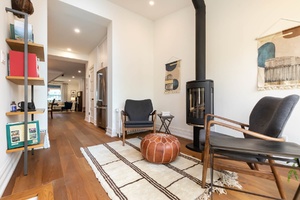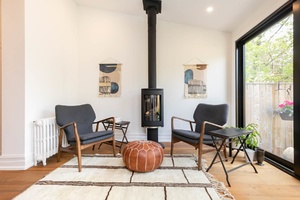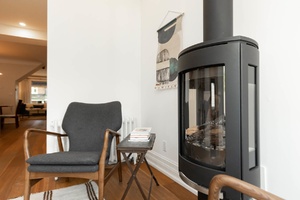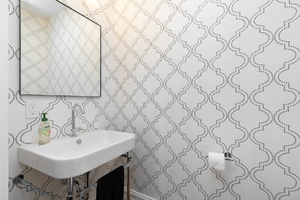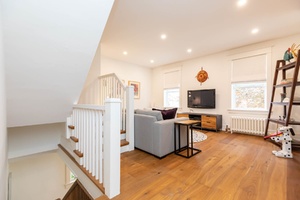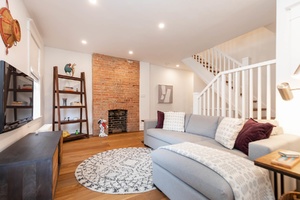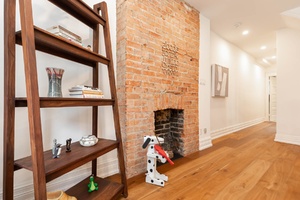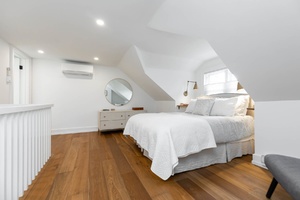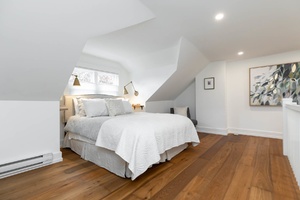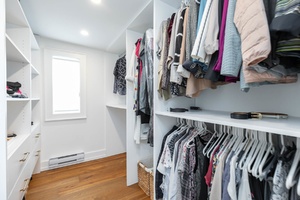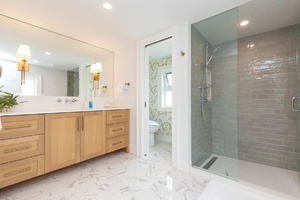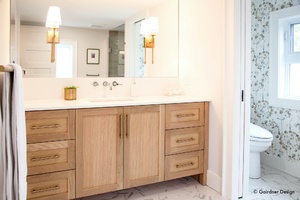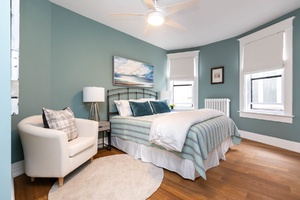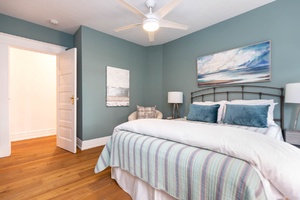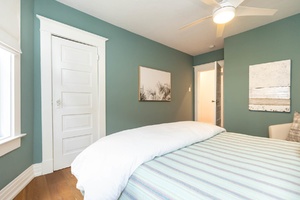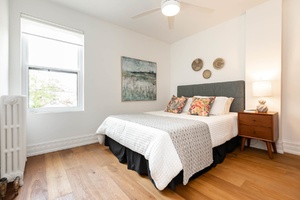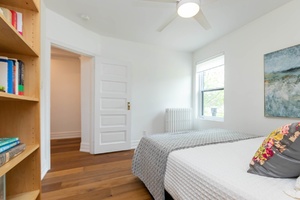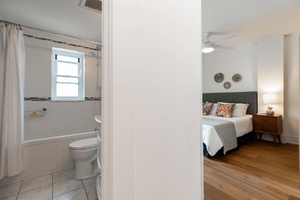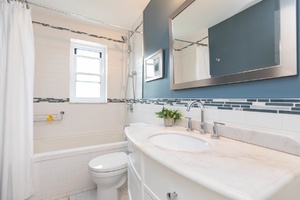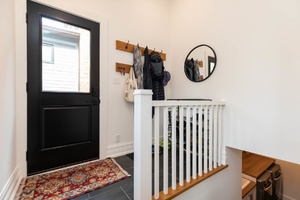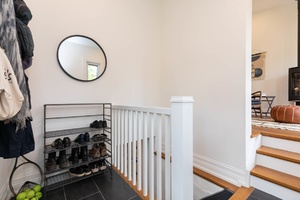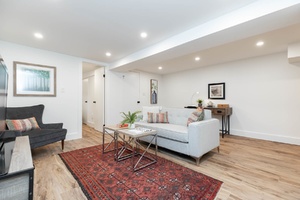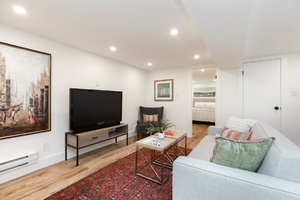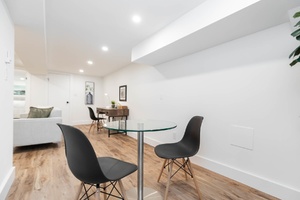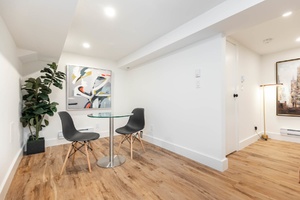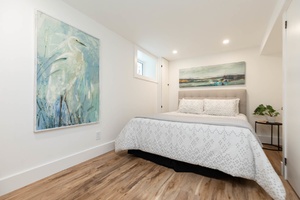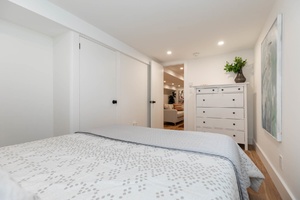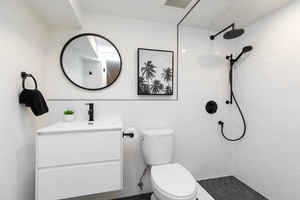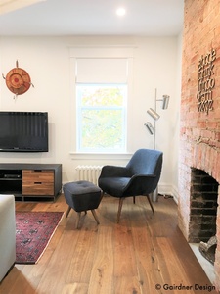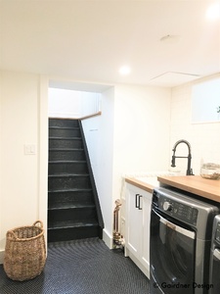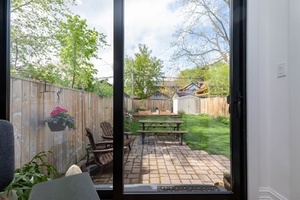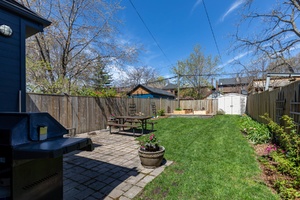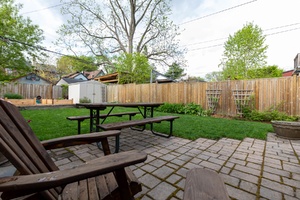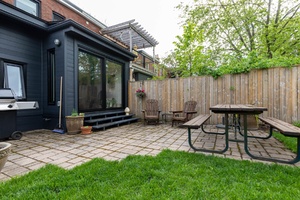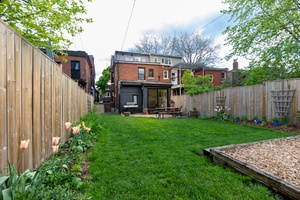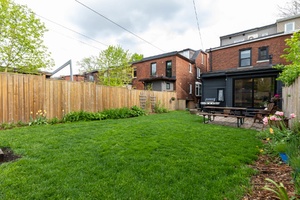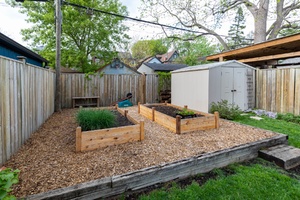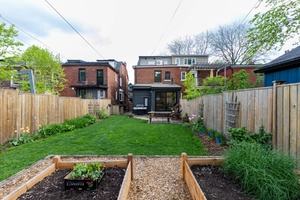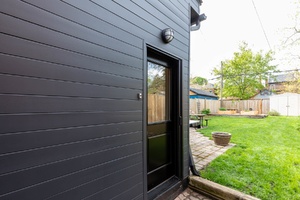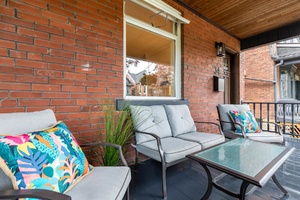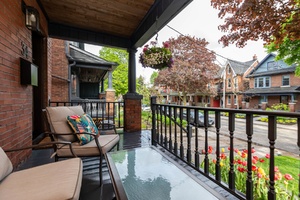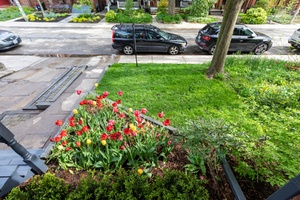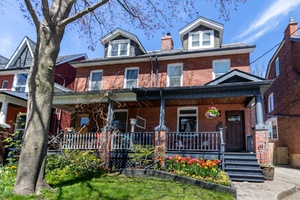34 Fermanagh Avenue | West Toronto - Roncesvalles
Description
Stylish extra wide family home in the heart of Roncesvalles - steps to parks, shops & schools! Major renovation in 2018 with permits. This oversized lot with rare private drive is as big or bigger than detached which means much larger rear yard - it qualifies for one of the largest laneway/garage options in the city. See report. Parking for 4+ cars total if open fence from laneway.
Enter and prepare to fall in love…this home exudes an emotional response. The sensational renovation blends style & grace. Peace & warmth. Pride & practicality.
Property Details
Welcome to 34 Fermanagh Avenue.
Enter and prepare to fall in love...this home exudes an emotional response. The sensational renovation blends style and grace. Peace and warmth. Pride and practicality.
You can just imagine inviting your guests in, hosting large family events, cooking up your favourite meals in the chef's kitchen, or snuggling up to the gas fireplace in the main floor addition. There is endless space for children to run around, relax or work from home. The natural wood finished floors on the main, 2nd and 3rd are drop dead gorgeous, and bring out a sense of serenity. The designer finishes throughout including built-in light fixtures add to the elegance. It is definitely a benefit to have a bathroom on every level too!
From the exterior alone, begin with the warm & welcoming front porch to greet neighbours, trick or treaters, or enjoy a quiet coffee under the canopy of trees. Such a convenient and uncommon bonus private drive to drop off groceries and enter right into the mudroom from the side door entrance. The thoughtful privacy gate & surround fencing create your own outdoor sanctuary yet in the heart of the neighbourhood, and only minutes to downtown. There is plenty of space for the shed, to hide the garbage cans along with some extra firewood for the living room, and some tools too. There is an outdoor natural gas BBQ outlet for the "cuer".
The extraordinarily expansive rear yard includes a large interlocking patio, lush lawn to entertain guests, play around with the dogs and kids, garden to your hearts content among the perennials, and grow your own vegetable in the sunny raised beds. There is also the opportunity to build a nice income generating laneway house/garage. Look out for the cardinals in the black walnut tree while you are bbq'ing out back in the summer, an occasional Bluejay and rarely a Finch. And there is a Robin with a kink in its neck who shows up every spring!

Set foot in the front foyer and the first thing you will notice is the comforting heavy weight of the lovely quality front door system, including built-in stained glass window. The foyer offers space for coats & boots, and the most delightful ceramic tile pattern that integrates the house #34 in the floor. Your family retreat starts here. The view from the front door brings the clean line look altogether with the elegant staircase, with natural wood accents, combined with the coved ceilings of the living space. The living room features a picture window and marble surround with wood fireplace mantle and the cosy wood burning fire. Turn the corner, and WOW is a common theme!
The main floor flows beautifully and is well curated. There is a handy built in closet under the stairs. There is spectacular custom built-in shelving unit including hidden bar and cupboards along one wall. The main floor powder room perk is seamlessly built into the wall. The sprawling dining area would make for a nice dance floor too after hosting a big holiday or birthday event! The kitchen elegantly overlooks the dining room, with space for at least 4 stools to feast at the breakfast bar.
The layout alone of the top of the line kitchen is nuanced and well thought out with extra deep quartz counters, farm sink overlooking the window, huge drawers, some open shelving accents. The dual colour scheme also plays beautifully with the space and sense of timelessness. The light fixtures, cabinet handles, appliances all add. The main floor den addition is bright and open den and walks out via sliders to the yard. The high end gorgeous Jotul gas stove is an added benefit to read, enjoy drinks by, and unwind. Step down to the "must have" mudroom that walks out to the private drive side door entrance.

The 2nd floor open family room can easily convert into a 4th bedroom if needed, although a fabulous space with exposed brick and two windows. The 3rd floor luxurious primary suite takes over whole 3rd floor with a sizeable walk-in closet, bedroom and ensuite. Built-in Mitsubishi air conditioner in the master bedroom. When you close the 3rd-floor bathroom and closet doors, the cold air falls down the stairs to cool the tv room and 2nd floor bedrooms. Fans in 2nd floor bedrooms help keep it cool too as does the shade tree in the front yard. There is a large middle bedroom with closet and windows. The Back bedroom is also bright and breezy, closest to the classy family 4 piece bathroom.

The lower level is ideally laid out to combine needs of a growing family - extra space for kids and their pals, or visiting in-laws, a nanny, a teenager or young adult, or even income suite opportunity. The large laundry room at the bottom of the stairs works well with access from both sides. Basement was completely professionally finished in 2022 and includes a sparkling 3 piece bathroom, and a separate bedroom, mechanical room, plus large rec room, plus dining/kitchen or work out space.
Location Location Location!
In the Sellers own words...
* "Roncy is truly the BEST neighbourhood! (Even voted that in Canada!)
* Great street with great neighbours! You'll be warmly welcomed right way. Young families mixed in with middle-aged professionals. Teachers and academics, artists/designers, health care professionals, journalists, IT professionals, Bay Street brokers etc.
* Halloween is fantastic! Be prepared to decorate the house and imbibe with your neighbours as you wait for the next trick or treater. PS. You need to have candy for at least 75-100 kids and book the next day's Pumpkin Parade in Sorauren Park your calendar too.
* For kids, you can't beat two parks at the east end of the street - Sorauren Park - includes, field with a baseball diamond & house league soccer in the summer, Monday evening Farmer's market, dog park, tennis courts. Charles G. Williams Park new playground equipment) and a toddler park in the St Vincent de Paul schoolyard at the west end of the street.
* Wabash Community Centre coming soon!
* The independent shops on Roncy are superb finds. Coffee shops to suit every taste, organic grocery, 3 great butchers, several bakeries, fish market, clothing and gift shops, two florists, a music school, hairdressers, an excellent hardware store, optometrists, dentists ... This neighbourhood supports its small businesses and they are hip!
* Roncesvalles is restaurant destination with food to suit every taste! Authentic Neopolitan pizza, Cuban sandwiches, Barbecue, Shwarma's, Indian food to die for, Sushi, Thai, Burgers, Mexican, Micro-brewed beer .... Kids are always welcome in Roncesvalles restaurants too. If you're more adventurous, Ossington, Queen and King West are close by.
* This is a very walkable neighbourhood. You will NOT have to drive your car on weekends because you can do all of your errands on foot. No Frills is a 3-minute drive if you have a long list of bulky items!
* Two schools within 2 blocks ... St. Vincent de Paul Catholic School Fern Avenue Junior and Senior Public School. One of the many benefits of living in Roncesvalles is having access to a wonderful selection of schools.
* Annually, the "Roncy Rocks" one-day music and art show is held outdoors along Roncesvalles as is the Polish Festival annually in September.
* Quick walk to 3 streetcar routes. 12-minute walk to the subway and 4 more minutes to the UPExpress train."
We think you will LOVE this 'hood too!
Schools available for residents of 34 Fermanagh Avenue
Check for your house number!
| Former Municipality | Street Name | Street Number Range | Elementary | Intermediate | Secondary | Technological Programming | Commercial School |
|---|---|---|---|---|---|---|---|
| Toronto | Fermanagh Ave | All Numbers | Fern Avenue Jr & Sr PS | Fern Avenue Jr & Sr PS | Parkdale CI | Western Tech | Western Tech |


