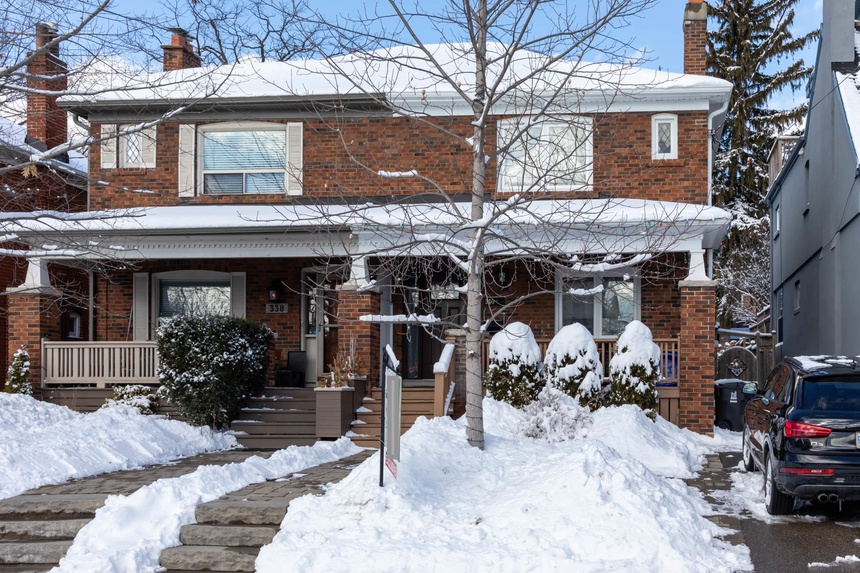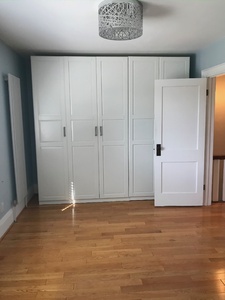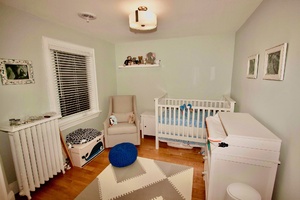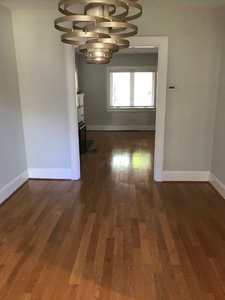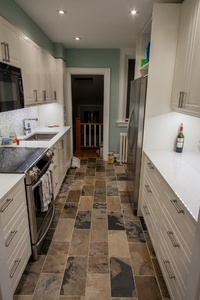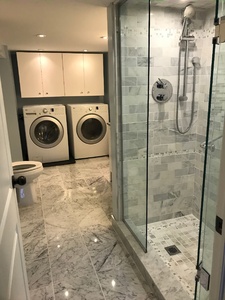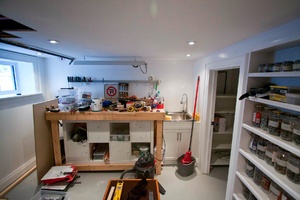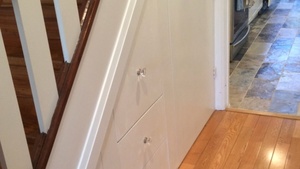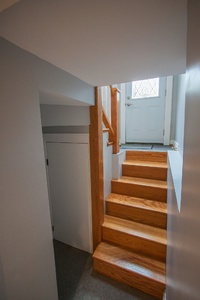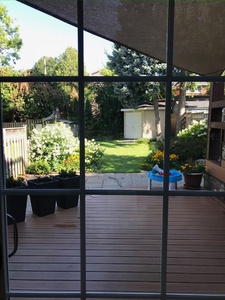340 Manor Road East | Central Toronto - Davisville
Description
Wide, Davisville semi, 3 bdrm 2 baths. Renovated with care and detail. A rare private drive which can easily accommodate 3 cars.
Property Details
Welcome to 340 Manor Road
Exclusive Opportunity - not going to the MLS. Showings on February 26 and 27th 10-2, by appointment only. Agents, please bring your buyers.
Renovated with much care and attention to detail.
Check out the long list of upgrades!
Wide 2-storey semi with 3 bedrooms, 2 baths and a finished lower level.
The house is south-facing on one of the widest lots in the neighbourhood, so it has the benefit of having both east and western sun in the backyard- you'll want to be there all day.
There is a very rare private drive that can park three cars easily. Updated outdoor living spaces and fully renovated inside.
Over the past two years, families working or attending classes from home, we have noted a preference again for living spaces with a bit of separation; that allow for a chance to rest, enjoy some peace, quiet and solitary time.
The gas fireplace in the living room is a warm focus.
The dining room walks out to the large deck and lovely landscaped backyard.
There is a new and spacious separate entrance in addition to the sliding doors. To bring even more light in, the Sellers added skylights.
The bright lower-level has a family room, a large workshop and a spa-like bathroom combined with the laundry, with decadent heated floors and towel rack.
There is an abundance of storage inside and out and a large shed with electricity.
The upstairs includes 3 spacious bedrooms, a renovated bath and a linen closet.
Great Schools (Maurice Cody school district. Amazing selection of shops and restaurants within a walk. (Yonge & Egg ... Bayview... Mt Pleasant)
10 minute drive to downtown. Close to future Eglington subway line. Great neighbourhood for young families.
Extensive list of upgrades:
2015
* Kitchen
* Upstairs Bathroom
* New Eaves-troughs
2014
* Front Deck
* New Radiator system/piping in basement
* Tank-less Water Heater
* Almost all lighting fixtures upgraded
* Finished Basement
* Heated Floor, Towel Rack and rainforest Shower in Basement Bathroom
* New back bedroom window
2013
* Sliding Door in Dining Room
* Back Deck
* AC unit
2012
* Renovated inside and outside of back Stairwell
* Shed with electricity
* Add Living Room Pot Lights
* New drainage piping throughout basement
2011
* Stone walkways and patio
* Landscaping
2010
* Waterproofed basement (outside of house)
* Front Door
Davisville Village!
Located just east of Mt Pleasant Road and west of Bayview Avenue this is truly a one-of-a kind community to live & play!
This distinguished neighbourhood has always been one of Toronto's most sought after places to live where residents enjoy convenient access to excellent public and private schools, shopping, restaurants, parks/recreation, and transit service.
Renowned School District! Maurice Cody Jr P.S., Hodgson Sr P.S.,North Toronto Collegiate, Northern S.S., John Fisher French Immersion! Nearby prestigious private schools such as Greenwood College, St. Clement's School, BSS & Upper Canada College. Plenty of neighbourhood daycares... Little Tot's Manor, Manor Montessori School &Busy Little Beez to name but a few!
**Stroll to all of your shopping needs **. You can either walk to nearby Mt. Pleasant Rd or Bayview Ave. where you will find some of Toronto's best restaurants, cafes, mouth watering bakeries, specialty shops, antique/collectable stores, toys, clothing, chocolatiers, gelato and an old fashioned movie theatre that attract people from all over the city.
Lots of local recreation! The June Rowland's Park located at the corner of Davisville Ave & Mt Pleasant Rd features a baseball diamond, six tennis courts, a volleyball court, a splash pad, children's playground & amazing farmer's market on Tuesdays.
The Mt Pleasant library offers plenty of programs for kids, teens and families.
Catch a flick at either the SilverCity Yonge & Eglinton or Cineplex at Canada Square.
Go Green! Walk a short 10 minutes to the TTC station or hop on the #11 Davisville bus just a few doors down that will take you to Davisville station connecting you to along the Yonge-University-Bloor subway lines.
This area offers motorists quick access to downtown Toronto via either Mt Pleasant Rd/Jarvis or via the Bayview extension and DVP!
Finally coming soon in 2022! Mount Pleasant is an underground light rail transit (LRT) station under construction on Line 5 Eglinton - Crosstown, a new line that is part of the Toronto subway system, at the intersection of Mount Pleasant Road and Eglinton Avenue. Even more convenient public transit!
Schools available for residents of 340 Manor Road East
Check for your house number!
| Former Municipality | Street Name | Street Number Range | Elementary | Intermediate | Secondary | Technological Programming | Commercial School |
|---|---|---|---|---|---|---|---|
| Toronto | Manor Rd E | 1-155(Odd) | Davisville Jr PS | Hodgson MS | North Toronto CI | Northern SS | Northern SS |
| Toronto | Manor Rd E | 2-170(Even) | Davisville Jr PS | Hodgson MS | North Toronto CI | Northern SS | Northern SS |
| Toronto | Manor Rd E | 190-446(Even) | Maurice Cody Jr PS | Hodgson MS | Northern SS | Northern SS | Northern SS |
| Toronto | Manor Rd E | 223-469(Odd) | Maurice Cody Jr PS | Hodgson MS | Northern SS | Northern SS | Northern SS |
| Toronto | Manor Rd W | All Numbers | Oriole Park Jr PS | Hodgson MS | North Toronto CI | Northern SS | Northern SS |


