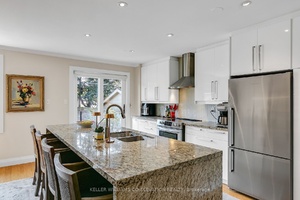3A Humberview Road | West Toronto - Old Mill
SoldDescription
✨ Quick walk to Jane Station, steps from Bloor West Village shops and the vibrant Junction, with easy access to the Humber River Trails. Located in a family-friendly neighbourhood and zoned for top-rated schools.✨
Property Details
Welcome Home
Welcome to 3A Humberview Rd, a beautifully renovated, move-in ready home in one of Toronto's most sought-after neighbourhoods.
Nestled on a quiet, family-friendly street just steps from the shops of Jane Street, the Junction, and all the charm of Bloor West Village, this spacious 4 bedroom, 4 bathroom home offers the perfect blend of style, comfort, and convenience. Inside, you're welcomed by a bright open concept main floor, ideal for both entertaining and everyday living. The heart of the home is the chef-inspired kitchen featuring a large island, stainless steel appliances, and tons of storage. Walk out to the sun-soaked south-facing deck and private backyard - perfect for summer dinners or a quiet morning coffee. Upstairs, the serene primary suite boasts a 4-piece ensuite, while three additional bedrooms & a 3-piece family bath offer plenty of space for family or guests. The finished lower level features a cozy rec room with gas fireplace, a 3-piece bath, and loads of flexible space for movie nights, a home office, or gym.
Additional highlights include: hardwood floors throughout, direct access to a private garage plus parking for two more cars, and a location that cant be beat with just a 7-minute stroll to Jane Subway Station, access to top-rated schools (Runnymede PS, St. Pius X, Humberside CI), parks, Humber River trails, and more.
This is the one you've been waiting for!
Property Highlights:
- 4 Beds & 4 Baths
- 3 Total Parking: 1 Garage & 2 Private Drive
- South-facing deck with Private Backyard
- Fully Finished Basement with 3 piece bath and access to garage
- Located in the top-rated school district: Runnymede PS, St. Pius X, Humberside CI
- Family-friendly Neighbourhood
- Close to trails and parks
- 7 minute walk to Jane Subway station
- Quick access to shops on Jane Street, the Junction and Bloor West Village
Property Upgrades:
- Updated Kitchen: New Granite Island Countertop, Sink and Faucet (2024)
- Professionally Painted (2024)
- Front Pathway, Retaining Wall and Landscaping (2022)
- Roof (2018)
- Full Basement Renovation with Gas Fireplace and Built-in Bookshelves (2015)
- Windows Replaced (2013)
- Backyard Remodelled; Including Deck and Glass Railing (2013)
- Frontyard Glass Railing (2013)
Schools available for residents of 3A Humberview Road
Check for your house number!
| Former Municipality | Street Name | Street Number Range | Elementary | Intermediate | Secondary | Technological Programming (2024-2025 only) ‡ | Commercial School (2024-2025 only) ‡ |
|---|---|---|---|---|---|---|---|
| York | Humberview Cres | All Numbers | HJ Alexander CS | CR Marchant MS | Weston CI | ||
| Toronto | Humberview Rd | 1-3A(Odd) | Runnymede Jr & Sr PS | Runnymede Jr & Sr PS | Humberside CI | Western Tech | Western Tech |
| Toronto | Humberview Rd | 2-8(Even) | Runnymede Jr & Sr PS | Runnymede Jr & Sr PS | Humberside CI | Western Tech | Western Tech |
| York | Humberview Rd | 7-103(Odd) | Humbercrest PS | Humbercrest PS | Runnymede CI | Western Tech | |
| York | Humberview Rd | 12-90(Even) | Humbercrest PS | Humbercrest PS | Runnymede CI | Western Tech |










































