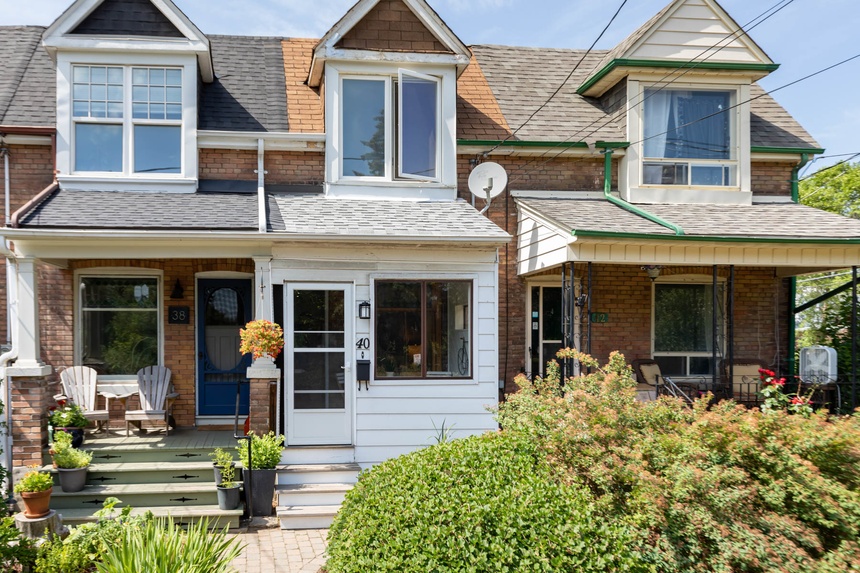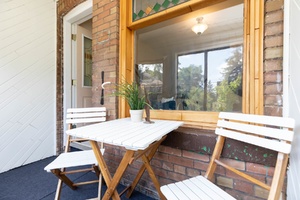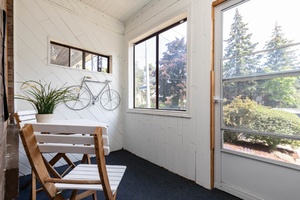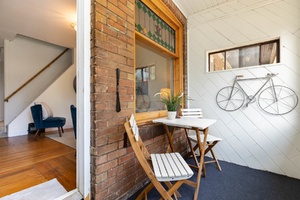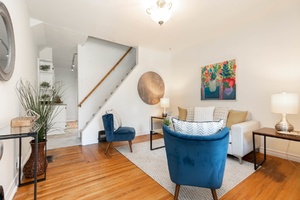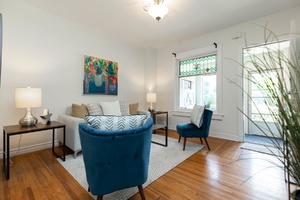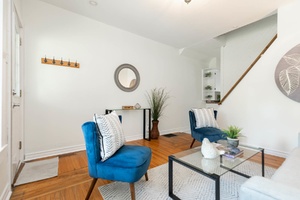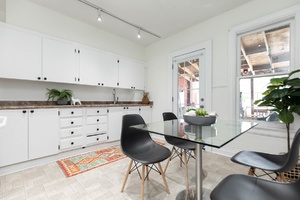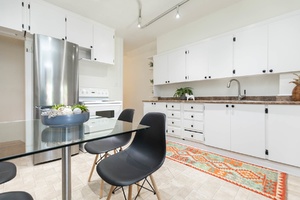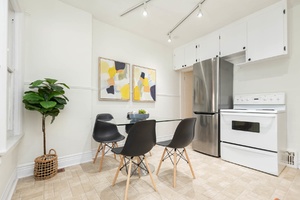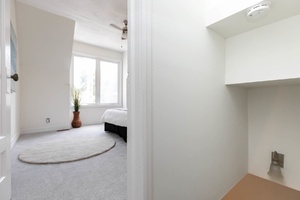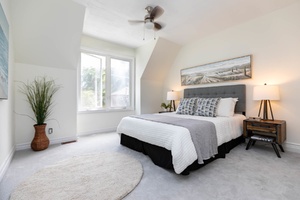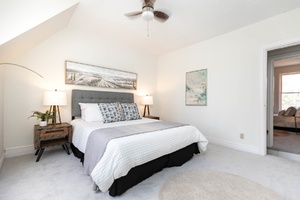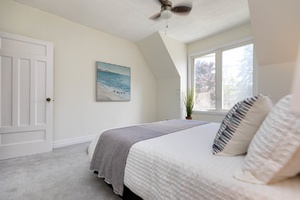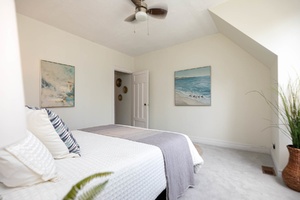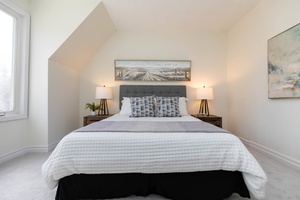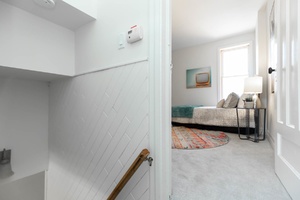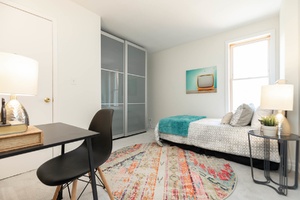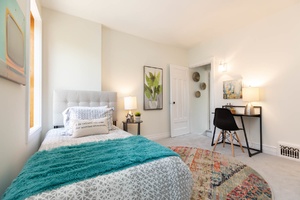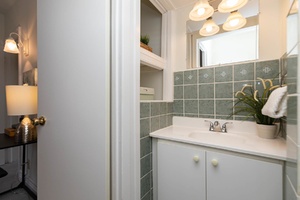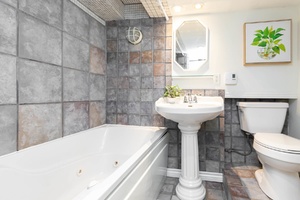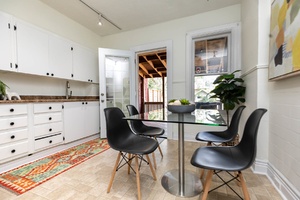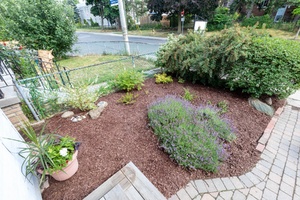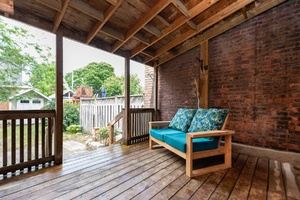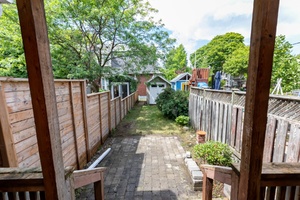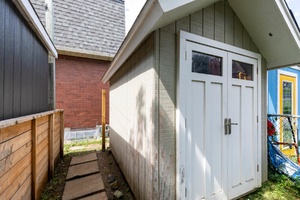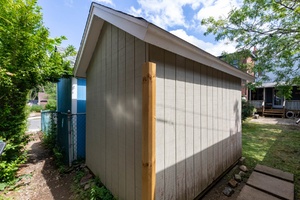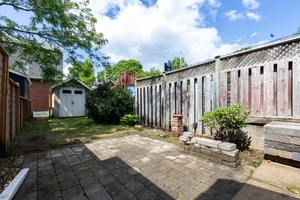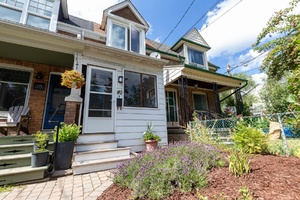40 Balfour Avenue | Toronto - Danforth
SoldDescription
Who needs a condo when you can live in this adorable 2 storey brick freehold home (no pesky maintenance fees) with your own big backyard and huge party deck! Plus you get to live in a true neighbourhood with so many amenities. Enjoy 2 bedrooms, 2 baths, plus a partially finished basement!
Property Details
Invest in yourself! Get your piece...Of LAND that is.
Who needs a condo when you can live in this adorable 2 storey brick freehold home (no pesky maintenance fees) with your own big backyard and huge party deck! Plus you get to live in a true neighbourhood with so many amenities. Enjoy 2 bedrooms, 2 baths, plus a partially finished basement!
The street is quiet, leafy and sweet - the neighbours are kind and friendly. Plenty of easy street parking.
Upgrades & Improvements
2014- City approved backwater valve
2010 - Forced Air Gas Furnace
2009 -Flat roof; 2nd floor windows replace - lifetime warranty;
100amp electrical serviceCentral Vacuum
Main & Danforth! What a Fantastic Neighbourhood! You're in a rider, walker and biker's paradise!
Walk to the Main and Danforth Subway in 5 mins and to the Go Train in 8 mins-be downtown in 20 mins!
Walking distance to 2 grocery stores and all your shopping needs, schools and the community centre.
The eastern expansion of The Comedy Bar is just two blocks south!
Excellent bike lanes. You can bike to the Distillery District taking pathways almost the entire way. It's a quick ride to The Beach.
Close to The Beach & the Queen Street East area
Lots of parks and green spaces, including nearby Taylor Creek.Taylor Creek Park is part of a nine kilometre paved trail that is ideal for nature walks, jogging, and cycling.
The refurbished East York Community Centre provides recreational and hockey league programs as well as public skating, an indoor pool, multi-purpose gymnasium & weight room.
More Features to Enjoy!
- This well maintained charmer was built in 1916 - Original beautiful stained-glass windows retained.
- Convenient enclosed front porch- so handy for your stroller, coats and shoes.
- Hardwood floors in the living /dining room
- Spacious eat-in kitchen with lots of cupboard space.
- On the second level you'll find two very spacious rooms, with the primary bedroom featuring an ensuite bathroom.
- The basement, is an open space ready for your finishes, already includes a full 4-pc bathroom with tub.
- Let that green thumb shine! Walk out to the large deck, enjoy the gardens front and back.
- Store your bikes and garden tools in the new shed.
Room Dimensions
| Room | Dimensions | Level | Features |
|---|---|---|---|
| Kitchen | 12×11.6 ft (3.7×3.5 m) | 0 | |
| Living Room/Dining Room | 12×11.8 ft (3.7×3.6 m) | 0 | |
| Primary Bedroom | 12×11.4 ft (3.7×3.5 m) | 0 | |
| Bedroom | 12.8×12 ft (3.9×3.7 m) | 0 | |
| Laundry | 12×6 ft (3.7×1.8 m) | 0 | |
| Storage | 12×12 ft (3.7×3.7 m) | 0 | |
| Mud Room | 9×5 ft (2.7×1.5 m) | 0 |
Schools available for residents of 40 Balfour Avenue
Check for your house number!
| Former Municipality | Street Name | Street Number Range | Elementary | Intermediate | Secondary | Technological Programming |
|---|---|---|---|---|---|---|
| Toronto | Balfour Ave | All Numbers | Secord ES | DA Morrison MS | East York CI | Danforth C & TI |


