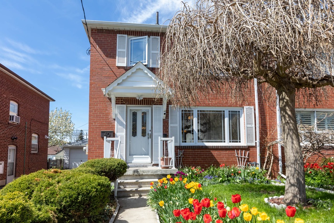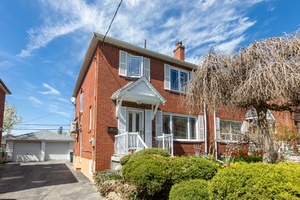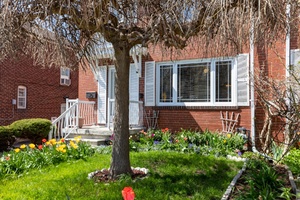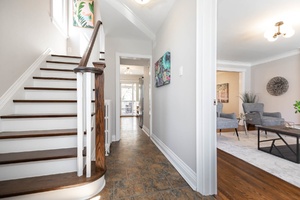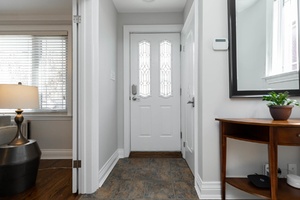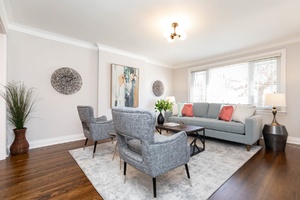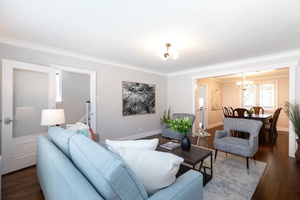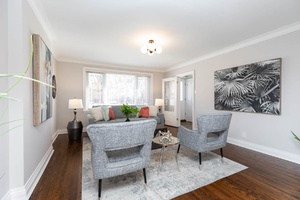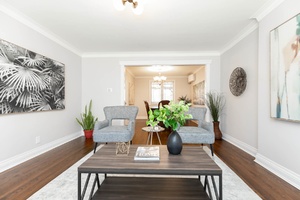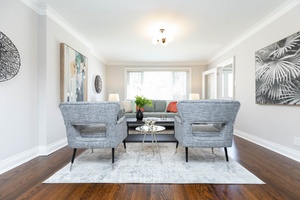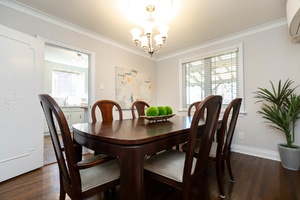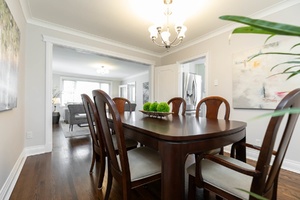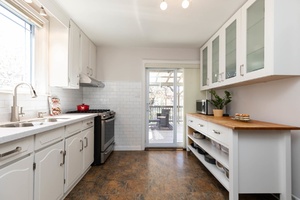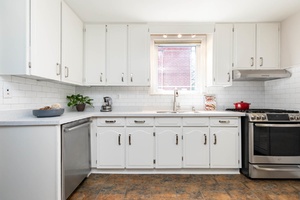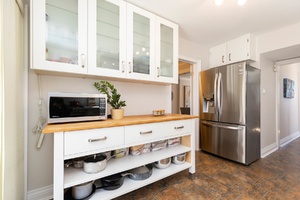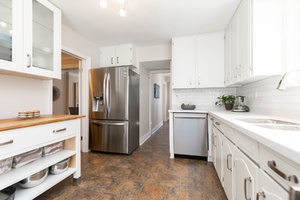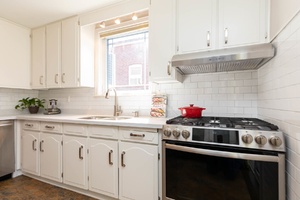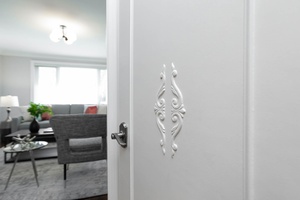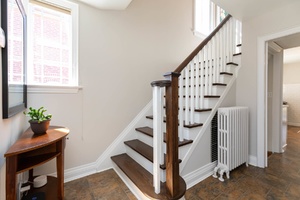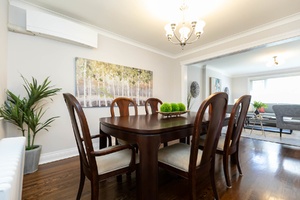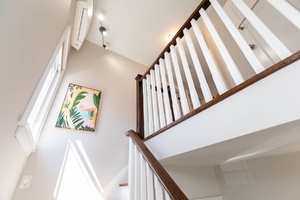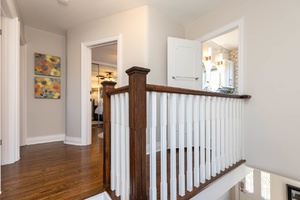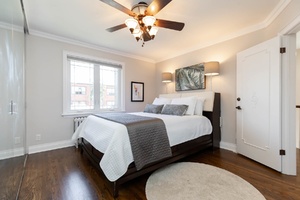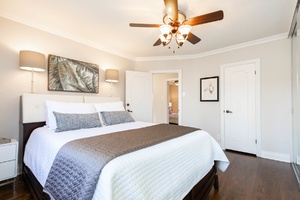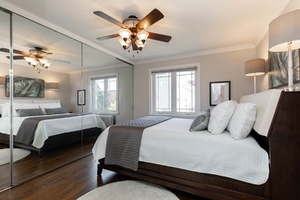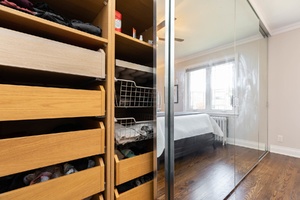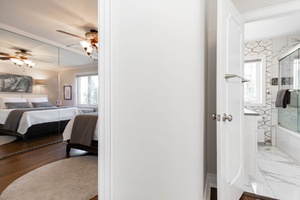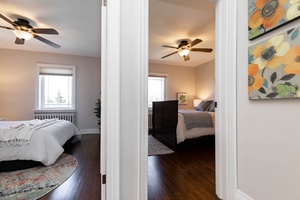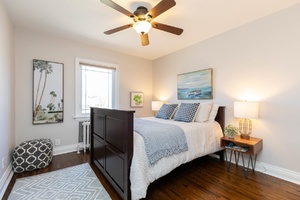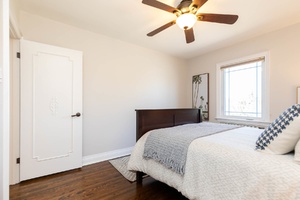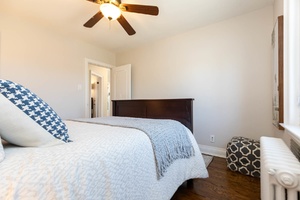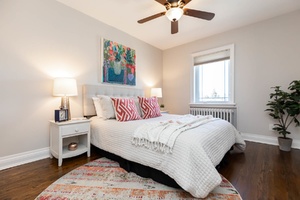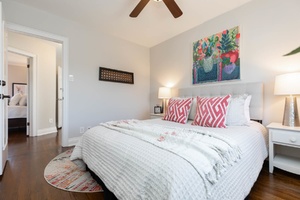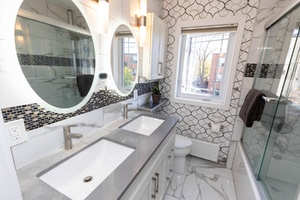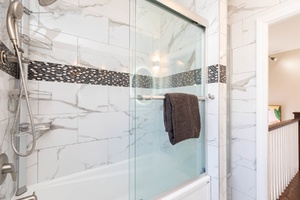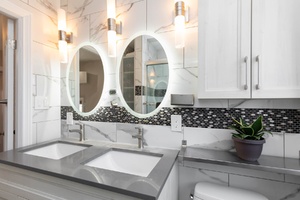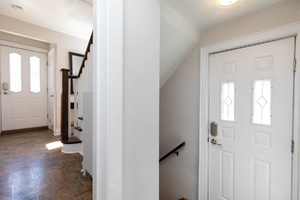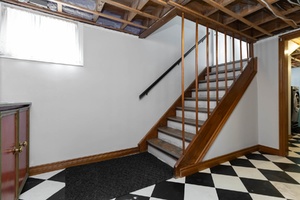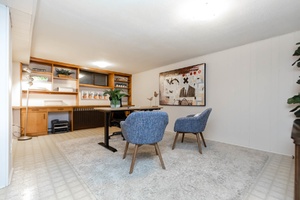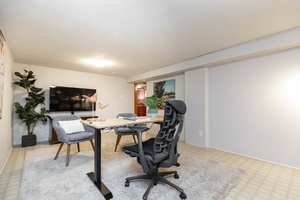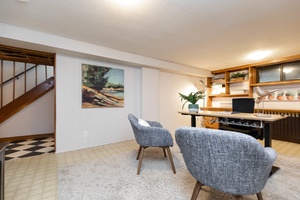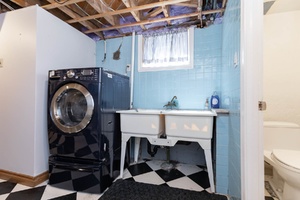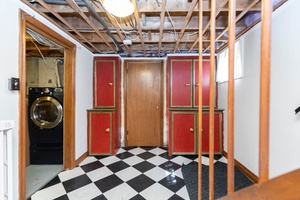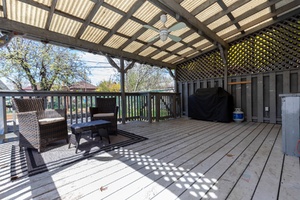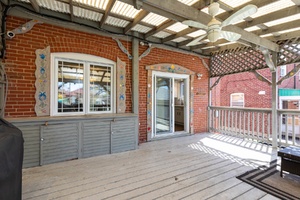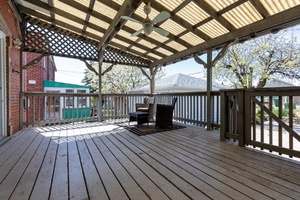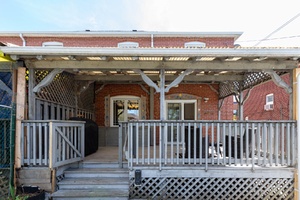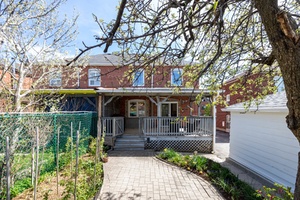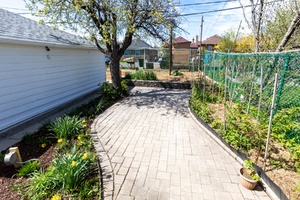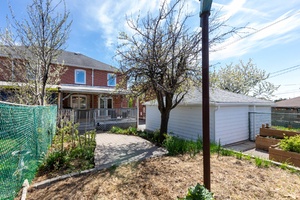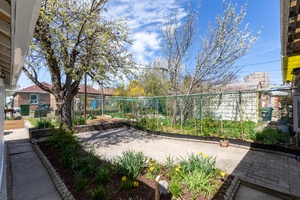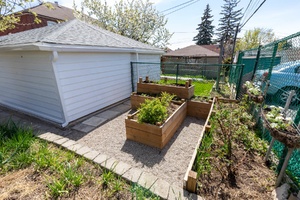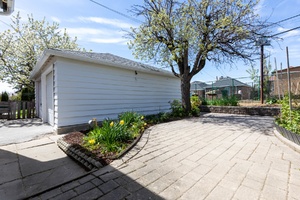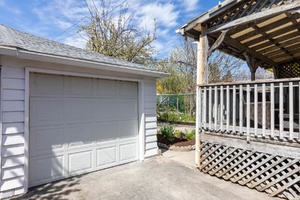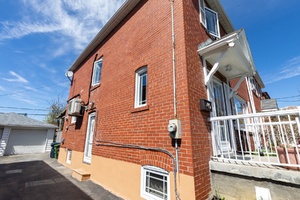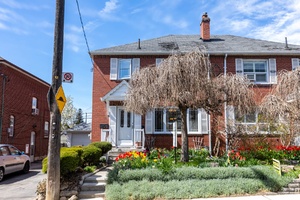40 Lester Avenue | Toronto - Silverthorn
Description
Your opportunity for homeownership is here! Great house with an above-average home inspection in the next hot neighbourhood. 3 bedroom 2 baths, lots of renovations and improvements, mature perennial garden. Steps away from
the LRT Keelesdale Station
Property Details
Built in 1952, this solid and extra-wide semi has large principal rooms and bedrooms, and a rec room/ large home office space.
- Front Hall closet
- Site-finished oak hardwood flooring throughout.
- Huge living room combined with spacious dining room.
- Large renovated kitchen with walk-out to the enormous deck.
- The deck is 14ft x 19ft - it's covered so you can enjoy it
almost all year round - Ductless air-conditioning units on the first and second floors.
- Primary bedroom has wall-to-wall closets
- The two other bedrooms are the same size
- Weeping mulberry tree out front
- Mature Perennial Gardens
Home Renovations:
2009 NOVEMBER - All NEW Electrical wiring, light switches, electrical outlets, light fixtures
Ceiling Fans
2010 APR - NEW Garage door opener
2010 NOV - Whole home TV Cable and Network wiring
2011 APR - Water proofing of south facing basement wall
2011 APR - New concrete porch slab above the cold room
2011 APR - All NEW Windows, Patio door and storm doors
2012 MAY - Painting, walls plastered, new door trim, new window trim, new baseboard trim
2012 JUNE - Original Wood Floors refinished
2012 AUG - Original Stairs Refinished, painted + trimmed + NEW railing
2015 MAY - NEW Chain link fence in backyard, backyard landscaping
2017 JULY - NEW Breaker Panel
2017 JULY - All NEW Attic Insulation (Spray foam + blown in)
2017 JULY - NEW Ductless Heat Pump / Air conditioner
2018 FEB - Full Reno of main bathroom
2019 APR - NEW Hot water heater
2021 - NEW Gas Stove + Gas line install
2021 OCT - Garage Roof Shingles + new gutters
Silverthorn
Toronto's NEXT emerging neighbourhood. The predominantly one-way streets that twist and wind through Silverthorn's gently rolling hills are a refreshing change from the grid-like street pattern common in so many Toronto neighbourhoods. Great neighbourhoods near Silverthorn, you have the Junction and the Junction Triangle to the south and Corso Italia to the east. For big-box convenience, you have the Stockyards to the west.
Silverthorn is also future-transit heaven. There's already the streetcar-only lane along St. Clair and soon there will be the Eglinton Crosstown and a transit megahub at Eglinton between Black Creek and Weston Rd. This nearby station will connect this once transit weak area to the future Eglinton Crosstown and the UP Express connecting to the airport, the Bloor Line and Union. Silverthorn is becoming one of the most well-connected neighbourhoods in the city.
New local and authentic businesses are emerging every day.
Room Dimensions
| Room | Dimensions | Level | Features |
|---|---|---|---|
| living room | 16×13.3 ft (4.9×4.1 m) | 1 | hardwood floor, window, character doors with etched glass |
| ning room | 12×10.4 ft (3.7×3.2 m) | 1 | Hardwood Floor |
| Kitchen | 12×10 ft (3.7×3.1 m) | 1 | Walk-out to deck, Corian counters, Stainless appliances |
| Primary Bedroom | 13.2×11 ft (4×3.4 m) | 2 | wall-to-wall closet, hardwood floor |
| nd Bedroom | 12×10 ft (3.7×3.1 m) | 2 | hardwood floor, closet |
| third Bedroom | 12×10.3 ft (3.7×3.2 m) | 2 | hardwood floor, closet |
| Recreation Room | 18.2×11.5 ft (5.5×3.5 m) | lower | |
| Laundry | 12×8.6 ft (3.7×2.6 m) | lower | |
| Storage | 11.5×9.6 ft (3.5×2.9 m) | lower | |
| Cold Storage | 5×4.5 ft (1.5×1.4 m) | lower |
Schools available for residents of 40 Lester Avenue
Check for your house number!
| Former Municipality | Street Name | Street Number Range | Elementary | Intermediate | Secondary | Technological Programming | Commercial School |
|---|---|---|---|---|---|---|---|
| York | Lester Ave | All Numbers | Charles E Webster PS | Charles E Webster PS | York Memorial CI / See Footnote Below8 | George Harvey CI | George Harvey CI |
| Scarborough | Lesterwood Cres | All Numbers | Donwood Park PS | Donwood Park PS | D & M Thomson CI |


