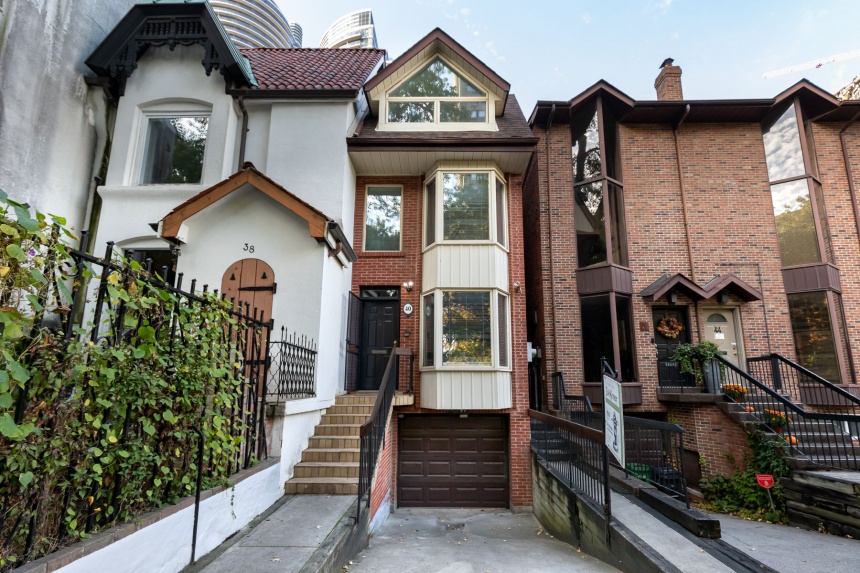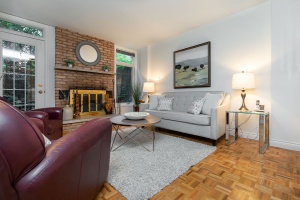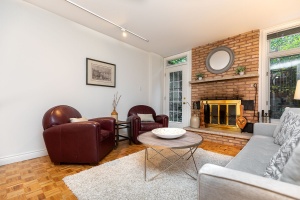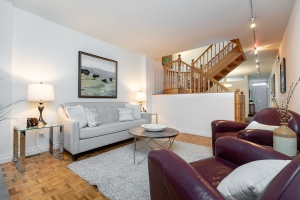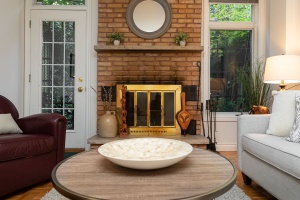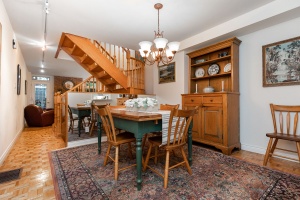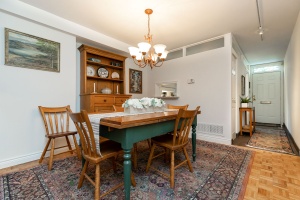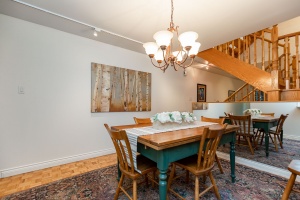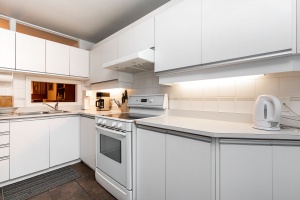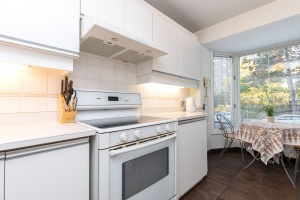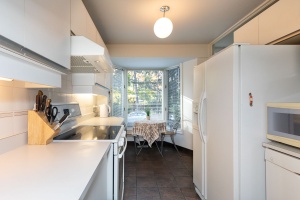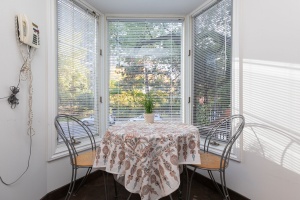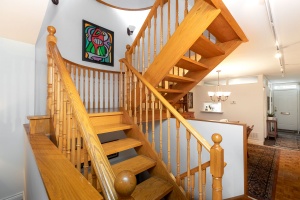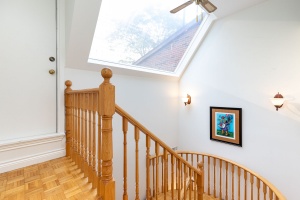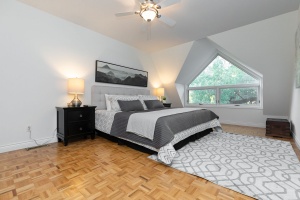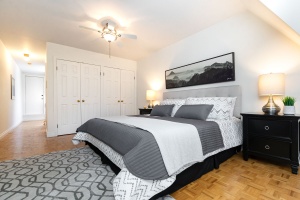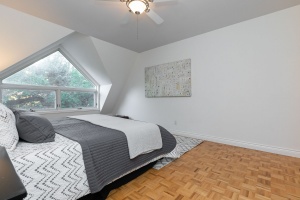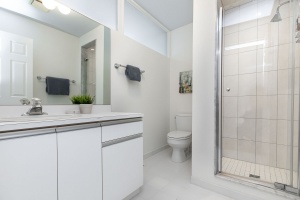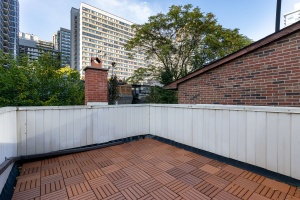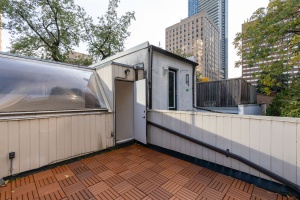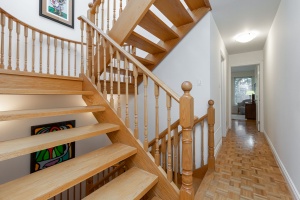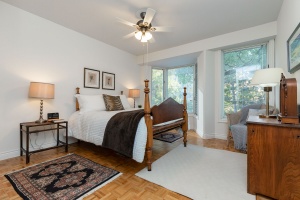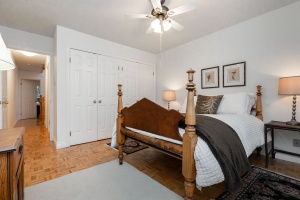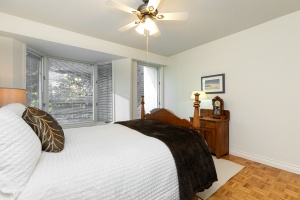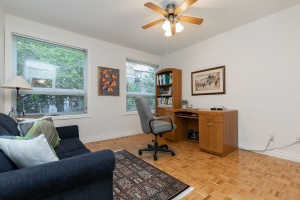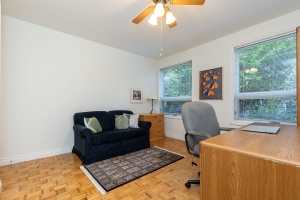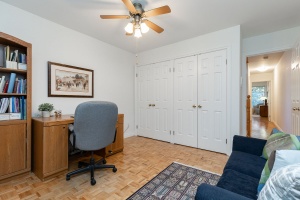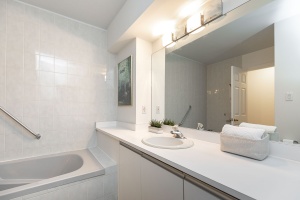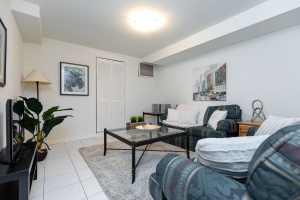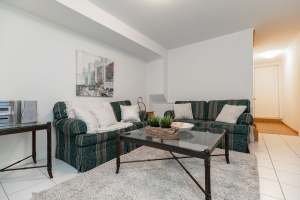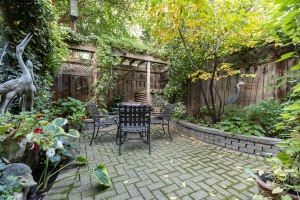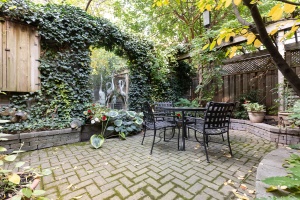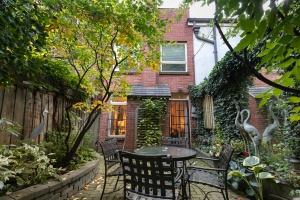40 McGill Street | Central Toronto - Downtown
Description
40 McGill Street is a 3 Storey Detached on a Quiet & Secluded Street in the Heart of Downtown Toronto — a tranquil oasis yet every amenity you could wish for is just minutes away!
Property Details
3 Storey Detached on a Quiet & Secluded Street in the Heart of Downtown Toronto!
An amazingly quiet, tree lined street tucked away from the hustle and bustle of the city offers the best of both worlds. A tranquil oasis yet every amenity you could wish for is just minutes away!
5 minute walk to College station, streetcars, supermarkets (including the massive Loblaws in the former Maple Leaf Gardens), shops in College Park, the Eaton Centre, Ryerson and the list goes on!
This special home offers 4 levels of incredible entertaining and living space throughout. 3 bedrooms includes a third floor master suite with huge balcony, 3 baths, lower level recreation room and a low-maintenance lifestyle with a private back courtyard.
Built-in 1 car garage with convenient access into the lower level and private drive parking for an additional car is a complete bonus for downtown living. Although you can leave the car at home and walk to excellent shopping, transit, schools, hospitals, restaurants, bars and so much more.
There is a very strong and active Resident's Association who take great pride in their neighbourhood to maintain the residential and historical nature of the area.

Highlights of 40 McGill Street:
- Pretty red brick exterior facade and easy peasy no maintenance front yard.
- Great flow for entertaining in the living room highlighted by the roaring wood-burning fireplace and a walk-out to the private back courtyard. A great extension of outdoor living space and al fresco dining.
- Gracious dining room with a pass through to the kitchen for ease of catering to all your dinner parties. Exposed brick accent wall and built in and lighted display cases are ideal for displaying art work.
- Sun-filled kitchen with a beautiful bay window and sliding pocket doors to the hallway.
- The circular staircase to the 2nd floor adds character and charm.
- Oversized front-facing bedroom with 2 double closets and a large bay window.
- 4 piece family bath.
- The 2nd bedroom facing the backyard is a great size as well with 2 double closets and is nicely separated from the 1st bedroom by a long hallway.
- Incredible 3rd floor master retreat with 435 sq ft of optimum privacy.
= The skylight and transom windows off the landing stream in natural light.
= Generous bedroom with 2 double closets, plenty of space for a sitting area 8' ceilings and parquet floors throughout.
= 3 piece bath with separate shower and tiled floors.
= Walk out to a private rooftop deck where you can gaze at the stars, enjoy an evening glass of wine and forget the stresses of the day. - The lower level offers 7'6" ceiling height, family recreation room, 2 piece powder room, access into the garage and laundry area.


Prime Downtown Location!
With almost a perfect WalkScore of 99/100, the city is "yours to discover" on foot! Located just east of Yonge St and west of Church, this convenient location provides walking access to Toronto's business, entertainment and financial districts. The house is also in an ideal location for staff at hospitals like Toronto General or St. Michael's, or professors at Ryerson University or George Brown College. The location is popular with professional couples who like the downtown lifestyle, but not the concrete jungle. Stroll to and from work!
The neighbourhood is a mix of professionals, families, artists and people who enjoy downtown living.
Plenty of parks and green space surround! Allan Gardens is a popular gathering spot and attracts thousands of visitors with the glass conservatory, and the numerous weddings, along with a playground for kids and a big off-leash dog park.
Nearby Moss Park includes a sports field, a baseball diamond, and two tennis courts. Within Moss Park are the John Innes Community Recreation Centre, and the Moss Park Arena for skating and hockey. Moss Park is in the midst of being studied and planned for revitalization and the City has partnered with the 519 Community Centre. The proposed redevelopment has three goals: serve local communities; enhance existing programs, services and public spaces; and create a welcoming, accessible space for everyone who uses Moss Park. It is part of TOcore - The City of Toronto's Downtown Plan, a 25-year vision that sets the direction for the city centre as the cultural, civic, retail and economic heart of Toronto. Focused on community facilities and parks, the potential redevelopment of Moss Park would be a welcome addition to the neighbourhood.
Shop to you drop at the high-end fashion stores on Bloor Street, trendy shops and restaurants on Church Street, and day-to-day retail shopping on Wellesley, Gerrard, Sherbourne and Charles Streets. The major shopping centre in this part of the city is the Eaton Centre, which is Toronto's largest indoor shopping mall, with over three hundred stores.
The recently minted Downtown Yonge shopping destination includes over 600 retail stores, 150 bars and restaurants, 8 hotels, 4 theatres and Yonge-Dundas Square which is Toronto's version of Times Square and features year round concerts, events and community celebrations.
Just a 10 minute drive to one of Toronto's most popular landmarks the St. Lawrence Market. Founded in 1803, it is home to over 120 vendors, merchants, farmers and artisans with a passion for great food. It is frequented by both tourists and locals.
You are close enough to enjoy the beautiful sounds of the church bells at St. Michael's Cathedral Basilica. Walk to see a play at the Ed Mirvish or the Elgin & Wintergarden Theatre, or catch a concert at Massey Hall (currently being refurbished).
5 star public transportation. Bus services on Wellesley and Carlton Streets connect to the Sherbourne station on the Yonge-University-Spadina subway line. The Sherbourne Street bus connects to the Sherbourne station on the Bloor-Danforth subway line. There is also an express bus that runs on Jarvis Street during rush hour only. Motorists are approximately 10 minutes from Lake Shore Blvd & the Gardiner Expressway.
Excellent school options including a couple of coveted French schools, Le Collge francais (French language high school) and cole elementaire Gabrielle-Roy which are both operated by Conseil scolaire Viamonde, a secular public school board. Church St Jr. P.S., Jesse Ketchum Jr. & Sr. P.S., Central Technical School, Ryerson University, George Brown Collage plus more public, private, Catholic and daycares are nearby.
Upgrades & Improvements:
2013 ~ Re-shingled flat roof
2011 ~ Amana distinctions central air conditioner
2009 ~ Re-shingled sloped roof
2007 ~ Trane XV95 high efficiency gas furnace
2002 ~ Landscaping of the garden and added lights, replaced the fence, in-ground sprinkler system installed. The garden is regularly maintained by Leaside Landscaping. The watering system is drained every year in October.
Schools available for residents of 40 McGill Street
Check for your house number!
| Former Municipality | Street Name | Street Number Range | Elementary | Intermediate | Secondary | Technological Programming | Commercial School |
|---|---|---|---|---|---|---|---|
| Toronto | McGill St | All Numbers | Church Street Jr PS | Jesse Ketchum Jr & Sr PS | Jarvis CI | Central Technical School | Central Toronto Academy */ Northern SS |


