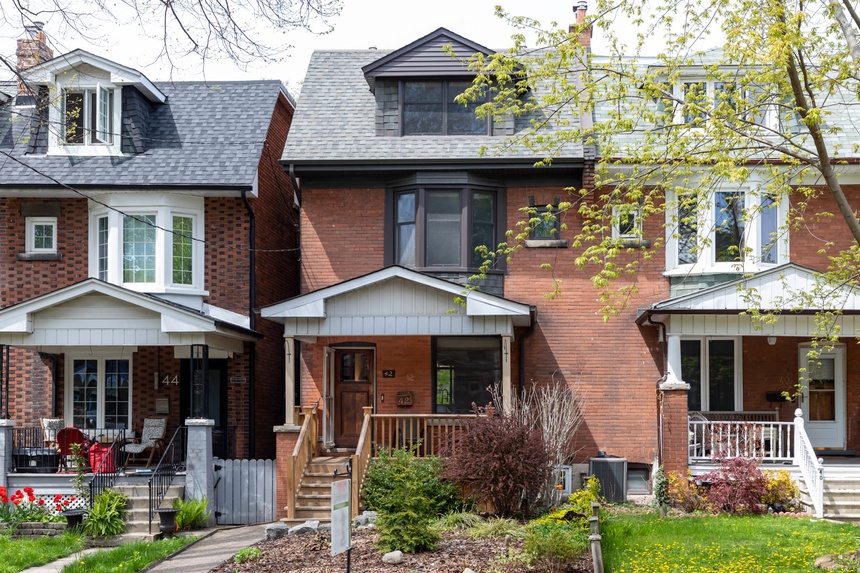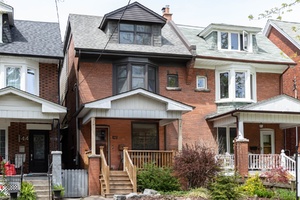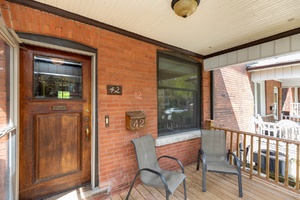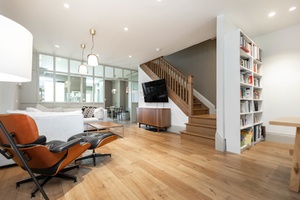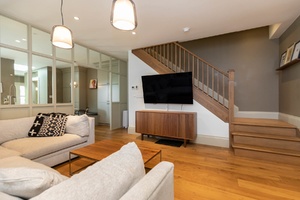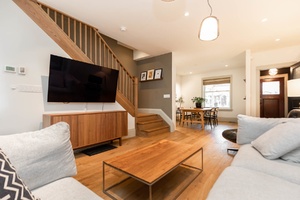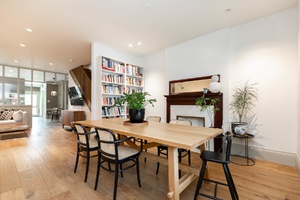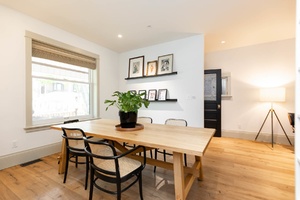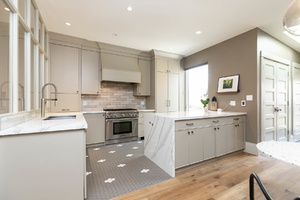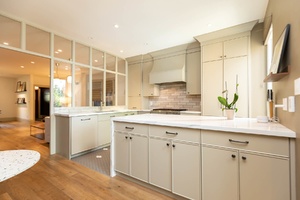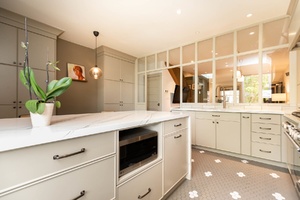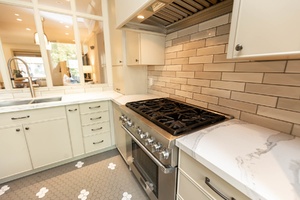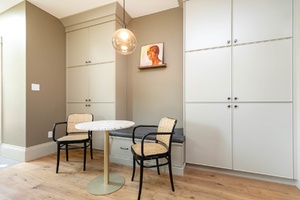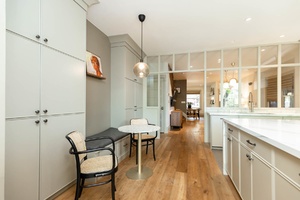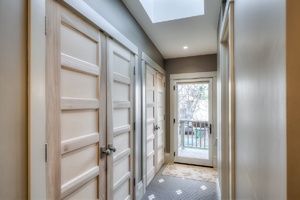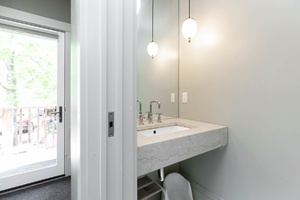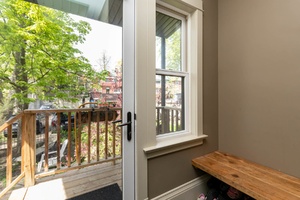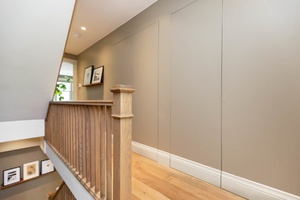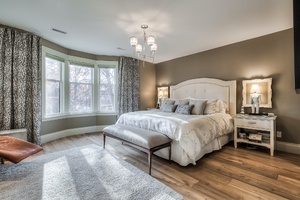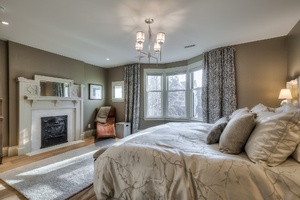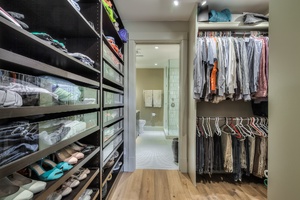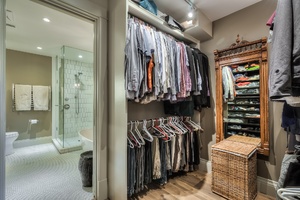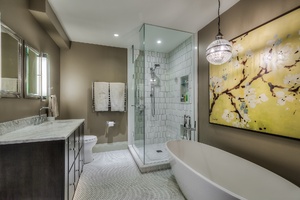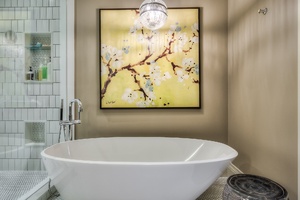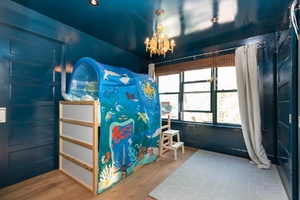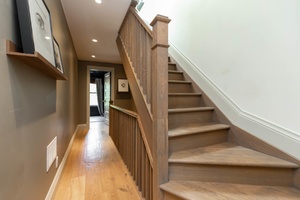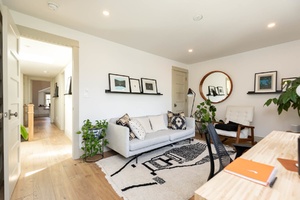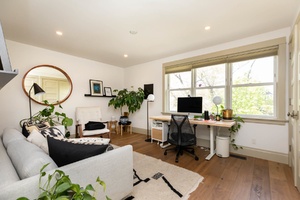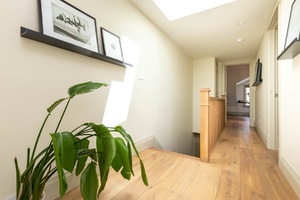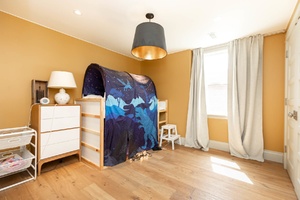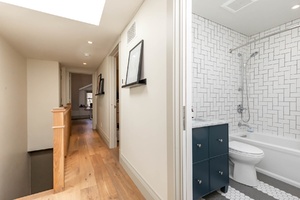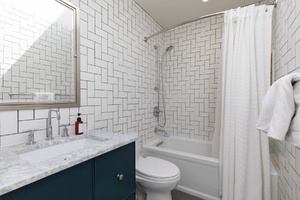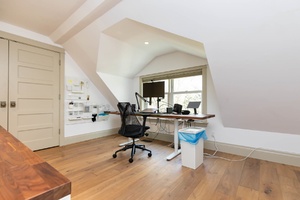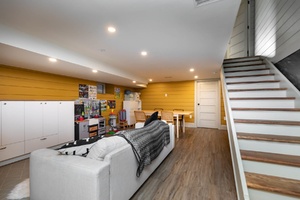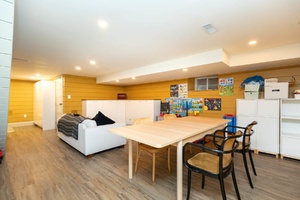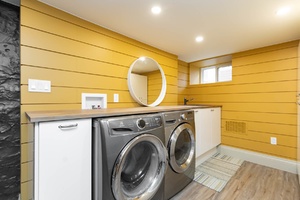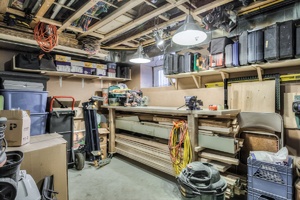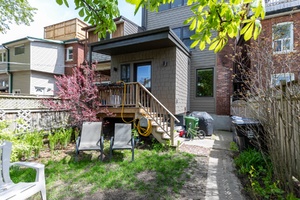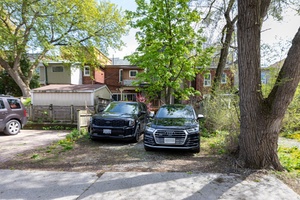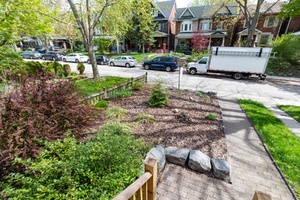42 Kenneth Avenue | Toronto - West Bend
Description
Welcome to 42 Kenneth Avenue! 5 bedroom, 3 bathroom, 2 parking home which oozes style & grace.
Located in West Bend - a kid-friendly, family-oriented street and neighbourhood in the west end of Toronto. An incredible sense of community abounds here!
Back to the bricks rebuild 2016/2017 - new floors, walls, joists, insulation, 2 HVAC systems, roof removed and 3rd floor expanded & rebuilt! Very special opportunity.
Property Details
Welcome to 42 Kenneth Avenue in West Bend - a kid-friendly, family-oriented street and neighbourhood in the west end of Toronto. An incredible sense of community abounds here!
Each morning, most little legs parade five minutes to the popular Indian Road Crescent Jr. public school.
Great times playing on the front yards of many of the houses on the street (the kids treat all the front yards like their own). The street is quiet as it is not a main neighbourhood street. Enjoy the lasting memories of children playing soccer, riding bikes, and scooters in the quiet back lane, given there is only one way in and out. The front porch is a lovely place to sit with the Rose of Sharon in bloom in summer and once the kids are in bed.
You will fall in love with the character of the neighbourhood and the charm of the original features of 42 Kenneth - the owners preserved what they could and recreated the rest when rebuilding and renovating. Our Sellers built the house for family life with kids and thinking of an elderly family member who might live with them in the future - hence the roughed-in 4-piece ensuite to the 2nd-floor back bedroom.
Walking to all destinations in the neighbourhood is the biggest asset!
Residents of West Bend are within blocks of The Junction, High Park, Roncesvalles, and Junction Triangle to experience several cool coffee shops, grocery stores, parks and libraries. Minutes away, a walking bridge to the East takes you into the Wallace-Emerson neighbourhood with more hip stores, bars and restos. Having the GO Train, UP Express to Union Station or YYZ, the Dundas West and Keele Subway stations - all within a 10-minute walk is a big plus!

This is a rare opportunity to own such a special property. It is ideal for a modern family - entertaining, growing kids & working from home.
5 bedrooms, 3 bathrooms, finished lower level with walk out. Elegant & endless 3450 square feet home (incl. lower level) in this wide semi. Open concept to keep an eye on the little ones.
Enjoy the exceptional back to bricks complete high end custom rebuild/reno 2016/2017 including new walls, floors, joists & 2 full HVAC systems and 2 tankless on demand hot water heaters. Manifold plumbing means you never have to worry about water pressure.
Roof was removed & fabulous 3rd storey was reconstructed with 3 full bedrooms & 4 piece family bath. Feels like most 2nd floors!
**42 Kenneth oozes style & grace. Luxury abounds! Expansive open concept principal rooms. Soaring ceilings!
A top of the line kitchen for the gourmet. Integrated Thermador appliances, heated floors, Cambria quartz counters, endless cabinetry including built in breakfast nook, with whole wall of pantry space.
Bonus Mudroom & main floor powder room when entering from back via lane (2 car side by side pkg).
Beautiful and spacious primary bedroom retreat with walk in closet & spa like ensuite.
There's a theme here - Loads of storage/closets/cabinetry throughout every floor.
Sound abatement installed in key locations.
Spacious, open finished basement with vinyl flooring and 3/4" ply shiplap - virtually kid-proof in family playroom area. Convenient dedicated laundry area w/sink and loads of built-ins, plus storage/work room that features walk out to the rear yard.
Fenced backyard for pooches. Low maintenance perennial front gardens. Mature horse chestnut tree in backyard that provides excellent shade.


Endless Features and Benefits for the new owners!
- Cosy Heated floors in kitchen, mudroom, powder room, master bath & 3rd floor bath.
- Cambria quartz counters and peninsula.
- 8 foot ceilings on 3rd floor
- Skylights to bring in natural light
- Automatic in-closet lighting
- Heated towel bar in master
- Great workshop/storage in basement with exterior door access
- Outdoor Natural gas line for BBQ
- Sound abatement installed in key locations (party wall, select bedrooms)
- Storage galore! Pantry, Mudroom, Large bedroom closets, concealed 10-foot-long linen storage in second floor hallway
- Solid white oak staircase (main floor and second floor), basement staircase (original main staircase repurposed)
- Oiled white oak wide plank flooring (no poly urethane, easy to repair scratches)
- Basement walls are solid 3/4 inch ply shiplap (virtually kid proof)
- Automated front room blind
West Bend Neighbourhood
There are many parks nearby for kids, including ice rink at Baird Park, tobogganing at Lithuania Park and High Park. Dog lovers have the fenced-in dog park at Baird Park to enjoy, too! Be sure to check out The Junction's Farmer Market from May to October every Saturday.
Day strolls through winding and rolling tree-lined streets to some of the best neighbourhoods adjacent to West Bend are enjoyed with family and friends. High Park is renowned as one of Toronto's largest and most popular parks with its explosion of springtime Japanese Cherry blossoms, train rides, popular animal mini-zoo, a restaurant, live outdoor events hosted in its amphitheatre, and lengthy off-leash dog walks -- a park for all!
There is no shortage of conveniences and services in and around West Bend!
Residents of West Bend are within walking distance of several cool coffee shops, grocery stores, parks and libraries in the Junction, High Park, Roncesvalles, and Junction Triangle. Minutes away, a walking bridge to the East takes you into the Wallace-Emerson neighbourhood with more hip stores, bars and restos. Easy distance to Stockyards Big Box Stores.
Having the GO Train, UP Express to Union Station and YYZ, the Dundas West and Keele Subway stations, bus and street car - all within a 10-minute walk is a big plus! By car, convenient access to the Gardiner/Lakeshore to Downtown or QEW and Hwy 400.
Bike enthusiasts love riding through High Park, Bloor West Village and crosstown along the Martin Goodman Trail at the Lakeshore.
Did we mention the amazing schools nearby?!
42 Kenneth Avenue school catchment attracts many families with school-age children! Indian Road Crescent Jr. PS, Annette Jr. & Sr. PS, Mountview Alternative Jr. K-8, High Park Alternative K-8., plus a couple of Montessori schools and the renowned Humberside Collegiate.
Lots of local recreation! High Park's sports facilities include tennis, baseball, soccer, lawn bowling, swimming, and skating! Library programs for the neighbourhood residents at Annette Street Library.
The City of Toronto Recreation centres with pools at Annette, as well as nearby Keele/Glenlake.
Room Dimensions
| Room | Dimensions | Level | Features |
|---|---|---|---|
| Living Room | 13×12.2 ft (4×3.7 m) | ||
| Dining Room | 14.6×13.4 ft (4.5×4.1 m) | ||
| Kitchen | 12.7×8.8 ft (3.9×2.7 m) | ||
| Mudroom | 10×6.8 ft (3.1×2.1 m) | ||
| Bedroom 1 | 12×11.2 ft (3.7×3.4 m) | ||
| Primary Bedroom | 17.7×14.8 ft (5.4×4.5 m) | ||
| 3rd Floor Bedroom | 14.8×11.8 ft (4.5×3.6 m) | ||
| Bedroom 2 | 11.3×10.8 ft (3.4×3.3 m) | ||
| Bedroom 3 | 15×11.4 ft (4.6×3.5 m) | ||
| Storage | 7.4×7.3 ft (2.3×2.2 m) | ||
| Work Shop | 15.8×11.2 ft (4.8×3.4 m) | ||
| Family Room | 19.2×16.2 ft (5.8×5 m) | ||
| Mechanical Room | 10×8.4 ft (3.1×2.6 m) | ||
| Laundry Room | 10×7 ft (3.1×2.1 m) | ||
| Breakfast Room | 12.7×8 ft (3.9×2.4 m) |
Schools available for residents of 42 Kenneth Avenue
Check for your house number!
| Former Municipality | Street Name | Street Number Range | Elementary | Intermediate | Secondary | Technological Programming | Commercial School |
|---|---|---|---|---|---|---|---|
| Toronto | Kenneth Ave | All Numbers | Indian Road Crescent Jr PS | Annette Street Jr & Sr PS | Humberside CI | Western Tech | Western Tech |


