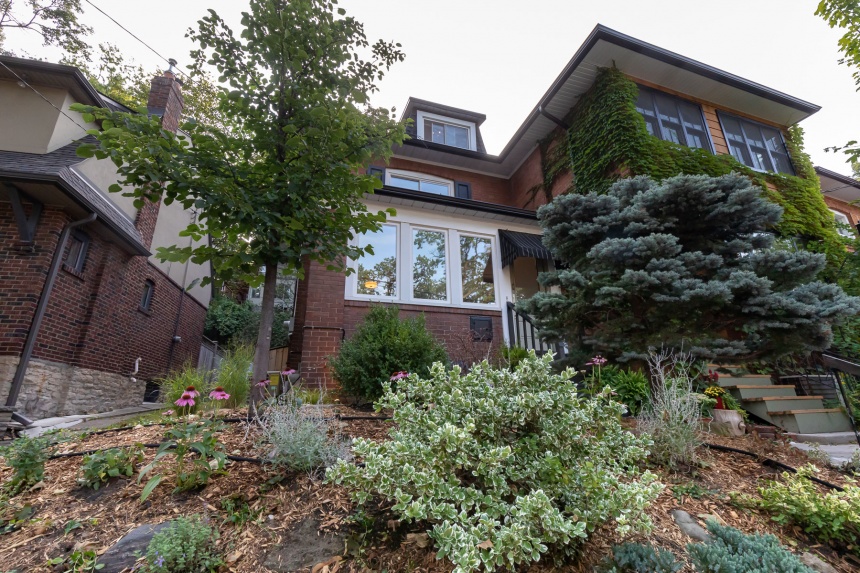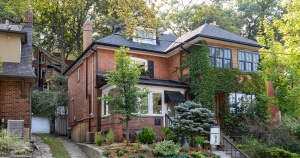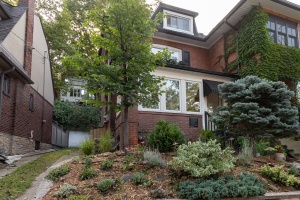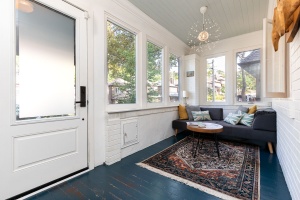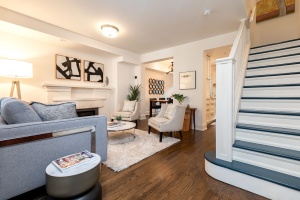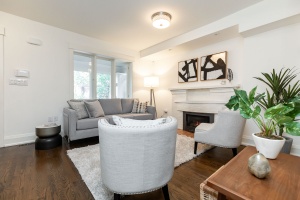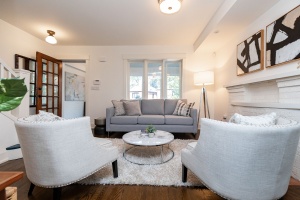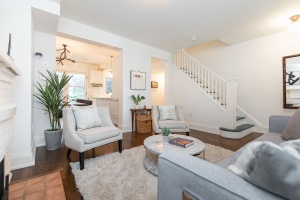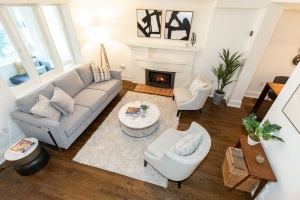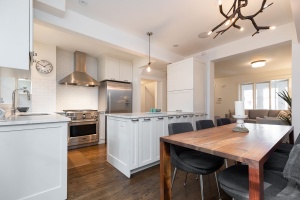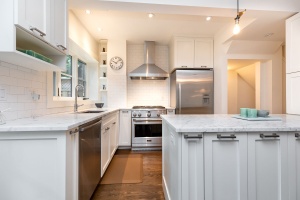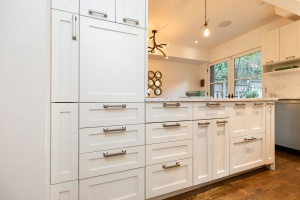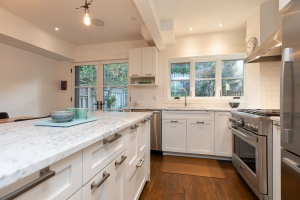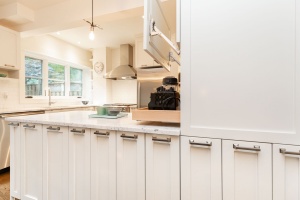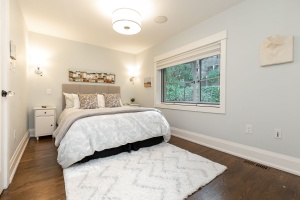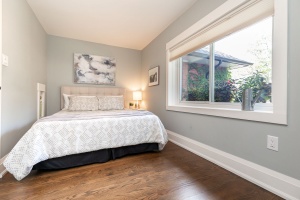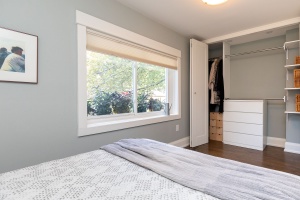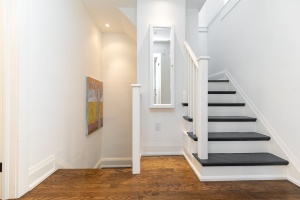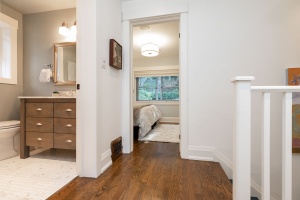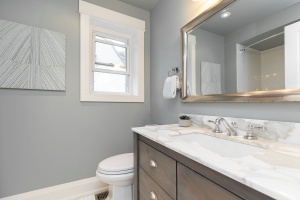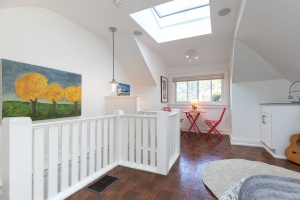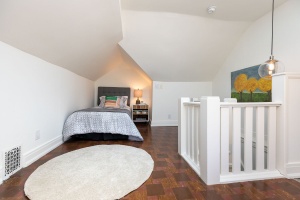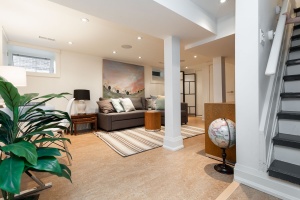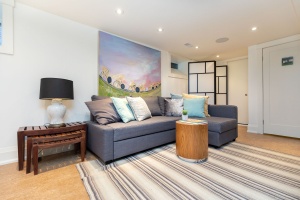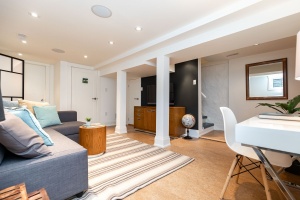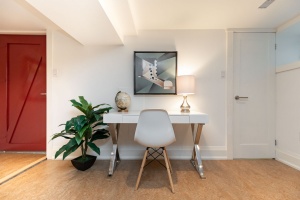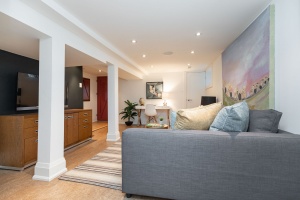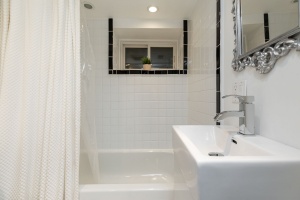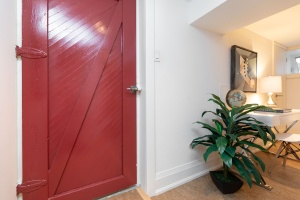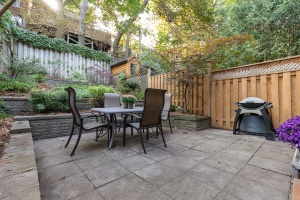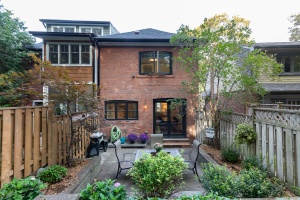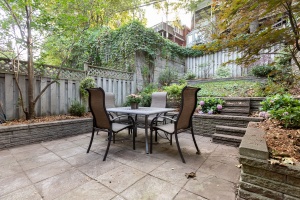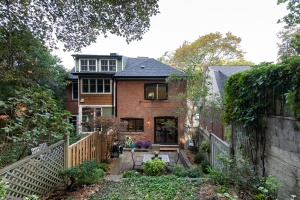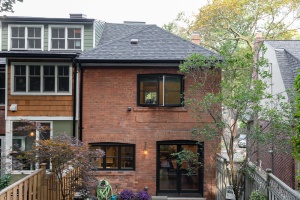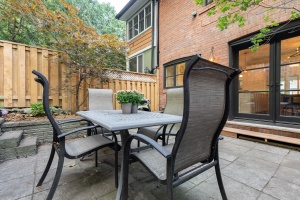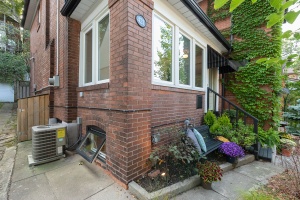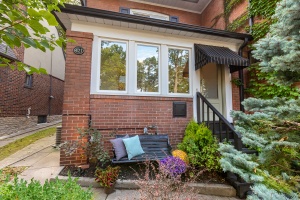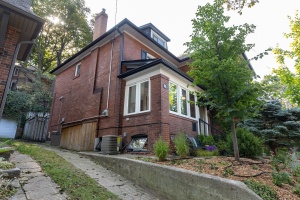421 Glenlake Avenue | West Toronto - High Park
SoldDescription
421 Glenlake Avenue is a gorgeous renovated 2.5-storey family home in the heart of High Park with extensive high-end finishings and spectacular views from all windows.
Property Details
Sophisticated Semi in the Heart of High Park!
Gorgeous renovated 2.5-storey family home with extensive high-end finishings and spectacular views from all windows. Renovated to the studs in 2012 including new plumbing, electrical & HVAC systems! Upscale replacement windows throughout.
Located on one of the most sought-after streets in the neighbourhood, just a quick walk to the subway and beautiful High Park!
Enjoy elegant living with this exceptional floor plan for family living and entertaining!
- Cozy west-facing sunroom
- Modern well-designed kitchen with all the bells and whistles
- 3 large bedrooms (includes a funky 3rd floor suite)
- 2 renovated full baths
- Fully-finished lower level with 4-piece bath, separate laundry room, large pantry, storage galore and lots of natural light.
Private landscaped backyard oasis will rejuvenate your mind, body and soul after a long day. Garden to your heart's delight and enjoy drinks with friends.
Ideal for families, executive couples or "empty nesters" coming from a larger home!
Wonderful child-friendly pocket of High Park - neighbours include a combo of young families & established households where everyone appreciates the mature tree-lined streets & warm community feel.
Located in the catchment of an array of highly-regarded schools including the coveted Humberside Collegiate! Enjoy the close proximity to the shops & restos of Bloor West Village, the Junction and Roncesvalles.

Take a Peek Inside
- Solid-brick home with stand-out curb appeal, mature trees & plantings. Low-maintenance front/back yards.
- Welcoming sunroom with large picture windows is ideal for lounging, having a drink and enjoying the sunsets. There is also plenty of space for storing boots, umbrellas and outerwear.
- Gracious living room oozes charm and character with a gas fireplace, brick mantle, and wood floors. Character married to a modern touch.
- The dining room enjoys lots of natural light from the double French doors that open to the back terraced garden and large window.
- Designer kitchen will entice any galloping gourmet to cook up a storm. Open to the dining room for ease of hosting your dinner parties and family meals.
--- Carrara Marble counters
--- Stainless-steel appliances including high-end gas stove
--- Large peninsula with built-in appliance garage
--- Site-finished hardwood floors - The 2nd floor features 2 nicely-sized bedrooms with wall-to-wall closets and large windows facing the front and back garden. The master window opens out to the back garden and features a pull-down screen.
- 4-piece renovated bath with Calacatta Marble vanity top, and heated marble floors
- The 3rd floor features a light and character-filled spacious bedroom with a tree-top view. From your bed you just see treetops and sky! Large vented skylight with rain sensor and large west-facing window fill the room with loads of natural light. Great space for an art studio! - it has a vanity with storage and deep stainless-steel sink; ideal for cleaning paint brushes.
- Finished lower level offers an abundance of space for in-laws and visitors.
--- Spacious family recreation room is the perfect spot for family movie nights or kids play, and overnight guests. It features low-maintenance eco- friendly Marmoleum floors, and a large closet. Light and bright.
--- 4-piece bath
--- 2 massive storage rooms with built-in shelving
--- The laundry room has a full-sized stacked washer and dryer, deep sink with cupboards for storage, separate furnace room completes this level.

Prime High Park Location!
Location, location, location! Enjoy the pretty tree-lined streets and the close proximity to your every need. A one-of-a kind community in which to live & thrive!
This amazingly convenient location is just north of Bloor St. and west of High Park Ave. This distinguished neighbourhood has always been one of Toronto's most sought-after places to live where residents enjoy easy access to subway & transit, excellent public and private schools, shopping, restaurants and parks surround.
Walk to all your shopping needs!
- Bloor West Village features tons of specialty shops, fruit markets, European delis/bakeries and delicious restaurants that attract shoppers and diners from all over the city. It also has a large Shopper's Drug Mart, LCBO, and No Frills.
- The Junction features hip cafes, restaurants, music venues & independently owned shops & weekly farmer's market. For grocery stores and pharmacies, the area has many options within walking distance such as No Frills and The Sweet Potato.
Up on St Clair, you'll find convenient big box stores.
There is a long list of Bloor West and Junction favourite restaurants, pubs and cafes to choose from: Cafes: Hannah's Cafe and Bakery, Lit, Crema, The Good Neighbour, the UB Social Cafe and General Store. Restaurants and Pubs: The Hole in the Wall, Indie Alehouse, Maiz, Nodo, 3030, Axis, The Junction Local, Grasshopper, Bricco, Vesuvios, Isaac Der, Bloom, Queen's Pasta, Falafel World, Gin Mill, and City Canteen! The list goes on...
For an evening of entertainment, check out the many live music venues in the Junction, take in a film at the historic Revue Cinema on Roncesvalles Avenue, the Community Players theatre in Bloor West and enjoy Shakespeare in High Park during the summer. Stroll around and you'll soon discover a variety of interesting events and venues.
Just a 5-minute walk will take you into one of Toronto's jewels; High Park. Here you'll find an endless variety of recreational activities including: swimming, skating, lawn bowling, baseball, soccer as well as beautiful walking and running trails and bike paths. You can even fish in Grenadier Pond and reserve a Picnic Spot! Take advantage of the live amphitheatre performances, beautiful landscaping and gardens, train rides, zoo, historical exhibits, the Grenadier Cafe and the Howard Park Tennis club. Something for everyone! Lithuania Park/Glenlake Square is a popular gathering spot for families & kids to play.
Easy access to Lake Ontario, the Martin Goodman Trail & the Sunnyside Beach/Boardwalk. The lush Humber River paths/green space are just a short bike ride away!
Read all about the rich history of High Park at the Runnymede Public Library on Bloor Street or the High Park Public Library on Roncesvalles. Both these libraries offer a myriad of programs for neighbourhood residents.
Located in the catchment of an array of highly regarded schools including the coveted Humberside Collegiate as well as Keele Street P.S., plus a variety of other quality schools including Mountview Alternative Jr., High Park Alternative Jr., High Park Gardens Montessori School, Bishop Morrocco/Thomas Merton Catholic S.S., Saint Cecilia Catholic Elementary school and Western Technical-Commercial School. There are also many good daycares in the area.
Commuting in and out of the city could not get easier! It takes just 5 minutes to walk to the quiet Parkview entrance of High Park Station. Start your day with peace and calm and enjoy the leafy walk home at the end of the day. Dundas West Station, the GO train and the UP Express to Pearson and Union Station are just two stops away.
For convenience when driving, it's a quick trip downtown via Gardiner/Lakeshore or out of town via QEW. Pearson Airport & 400 series highways are easily accessible from this location.
Upgrades
2012 - Renovated to the studs
Kitchen
- Removed the wall between kitchen and dining room. Reconfigured back wall to install French doors and large casement window from Ridley.
- Custom cabinets with quiet, soft-close doors and drawers, appliance garage.
- Solid Ultra-white, vintage-finish Carrera Marble countertops. Site-finished hardwood floors.
- GE Monogram gas stove. Fisher Paykel fridge with ice maker and filtered water dispenser. Bosch dishwasher. Vent-A-Hood exhaust fan.
2nd floor
- New site-finished hardwood flooring throughout
- Custom closets
- New Ridley French casement window with pull-down screen
- Bathroom expanded. Kohler soaker tub. Rain shower head and separate hand held shower head
- Calacatta Marble floors, tub surround and vanity top. Heated floors.
- Custom vanity with drawers.
3rd floor
- installed 4x4 vented skylight with rain sensor
- Installed plumbing and sink and vanity.
Basement
- New concrete slab, eco-friendly Marmoleum flooring, replaced 3 windows with Ridley aluminum casements.
- Created Separate laundry room with sink. Installed Backflow preventer. Stainless Steel LG washer and dryer.
Other
- Replaced floors, Ridley casement window and French doors on main floor. Ridley French casement window with pull down screen in master bedroom.
- New stair railing with key compartment on newel post
- Painted throughout with Farrow and Ball paint
- Refinished hardwood floors in living room - the site -finished floors in kitchen /dining room are new
- Hunter Douglas blinds on 2nd and third floor
- New drywall and trim. New doors and knobs
- All new electrical. All new plumbing. New HVAC system and ductwork
- Built-in speakers on all four floors, each with its own volume control.
- Installed Velux Vent Skylight with rain sensor that automatically closes skylight if it starts to rain
More Upgrades:
2015 - Replaced front door
2016 - Installed Valor gas-fireplace insert
2017 - Re-shingled roof
2017 - Privacy fence
Schools available for residents of 421 Glenlake Avenue
Check for your house number!
| Former Municipality | Street Name | Street Number Range | Elementary | Intermediate | Secondary | Technological Programming | Commercial School |
|---|---|---|---|---|---|---|---|
| Toronto | Glenlake Ave | 151-433(Odd) | Keele Street PS | Keele Street PS | Humberside CI | Western Tech | Western Tech |


