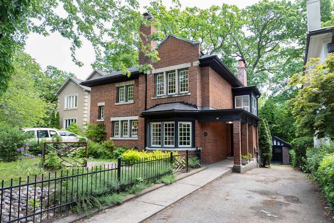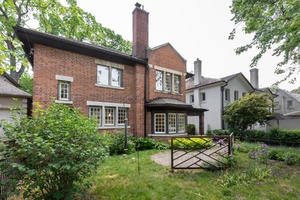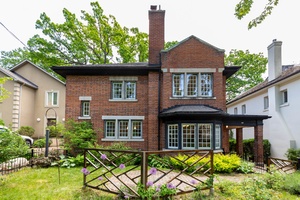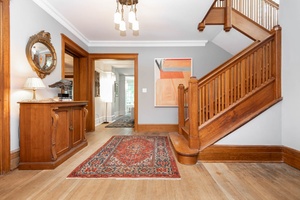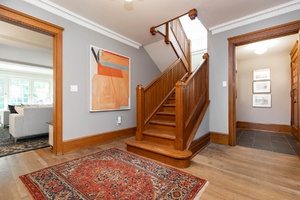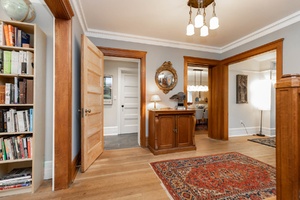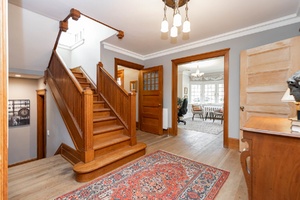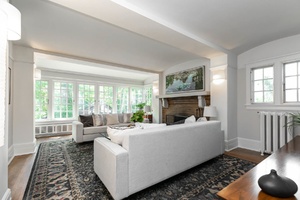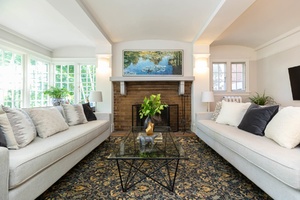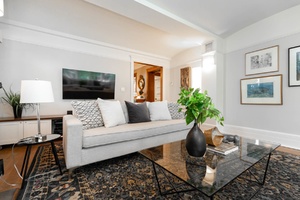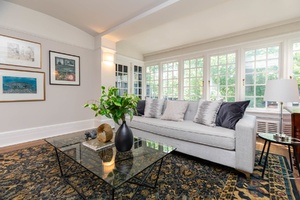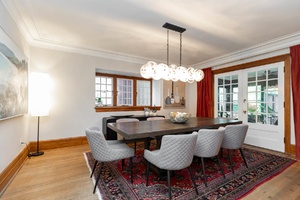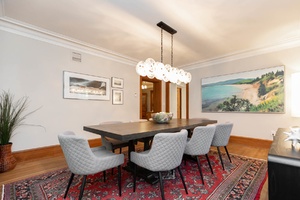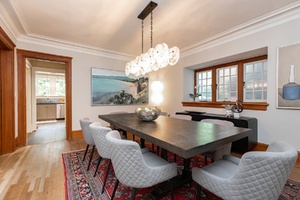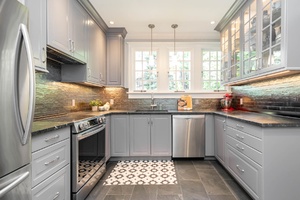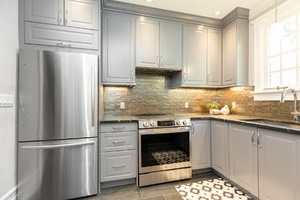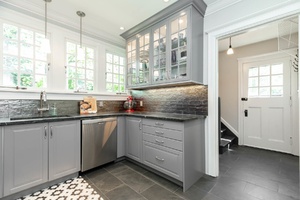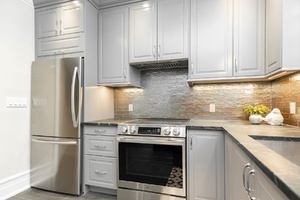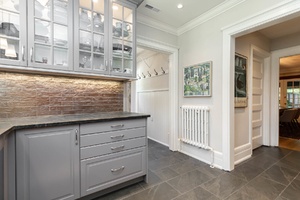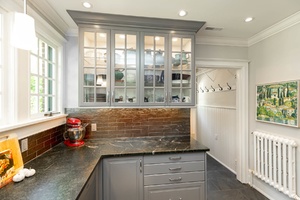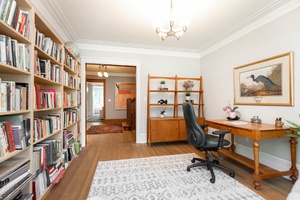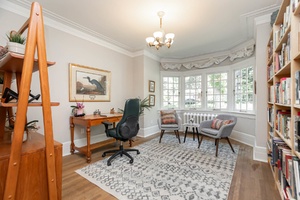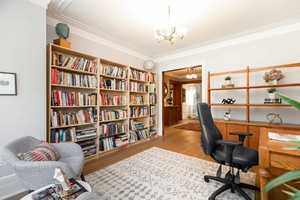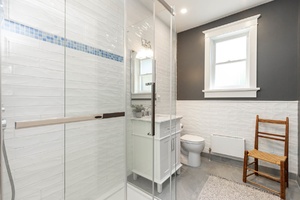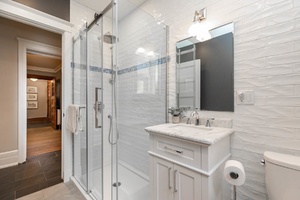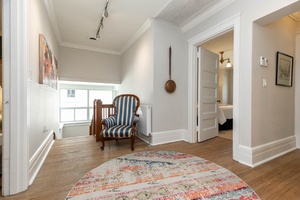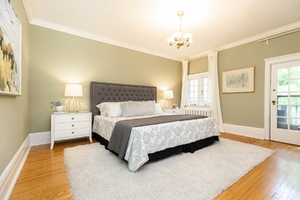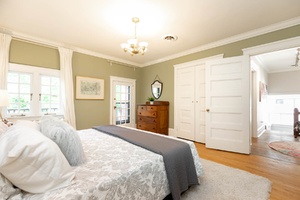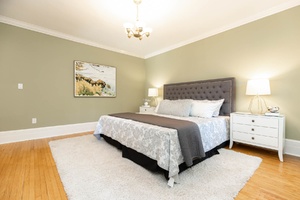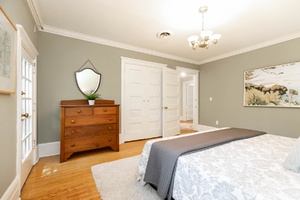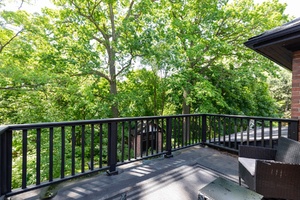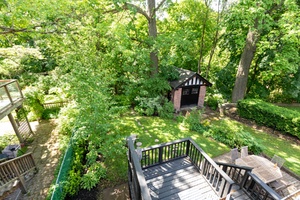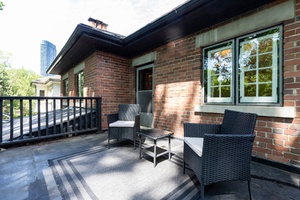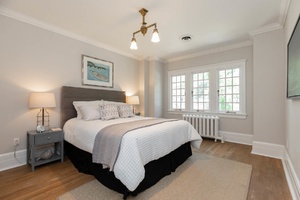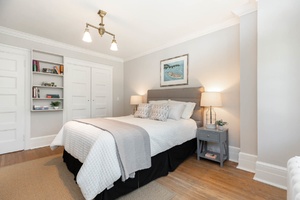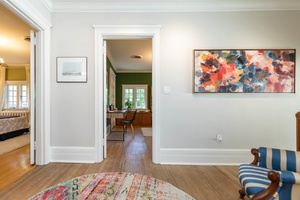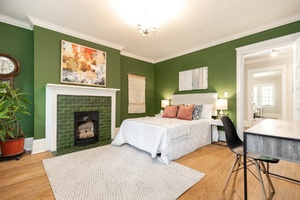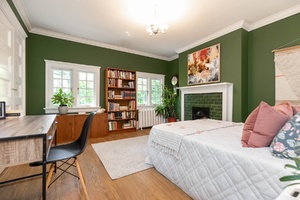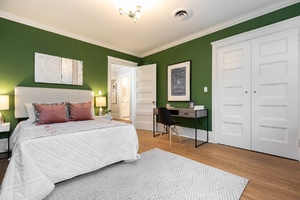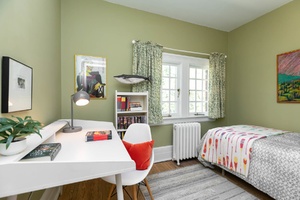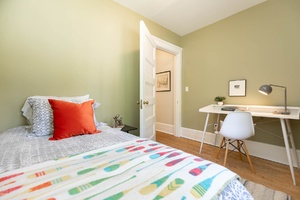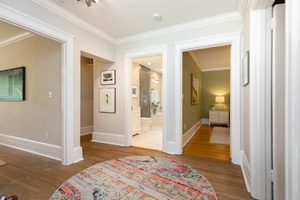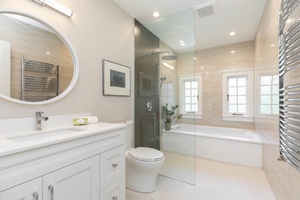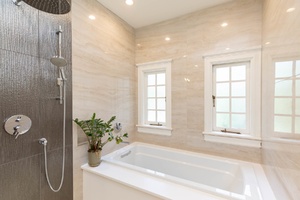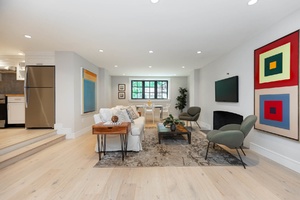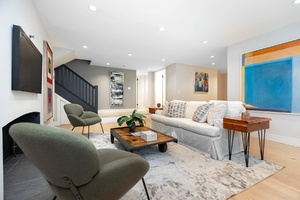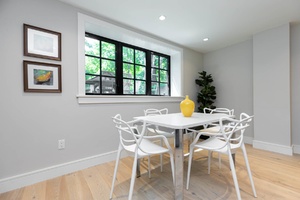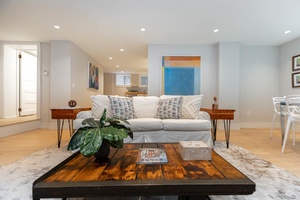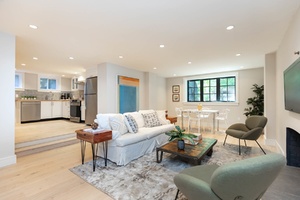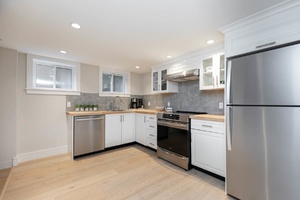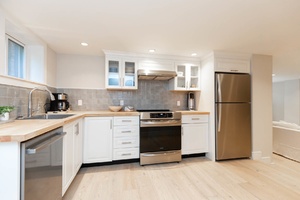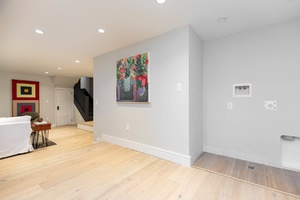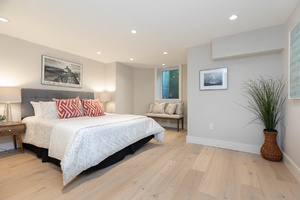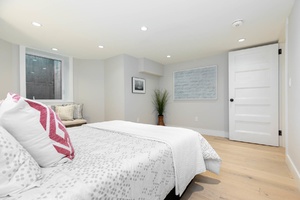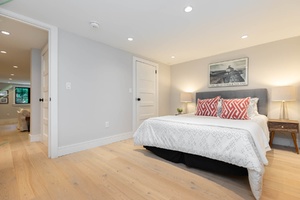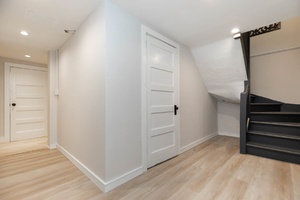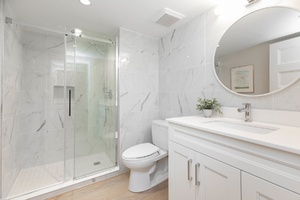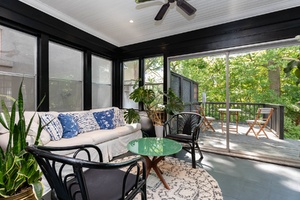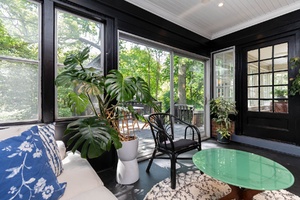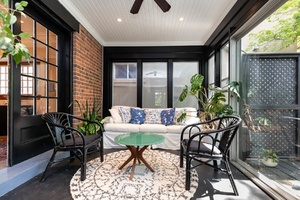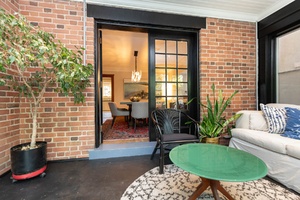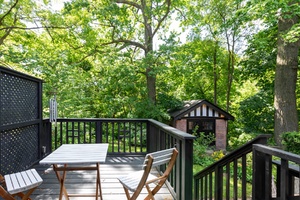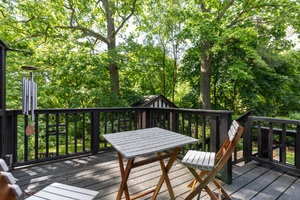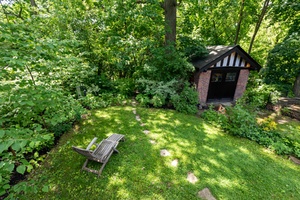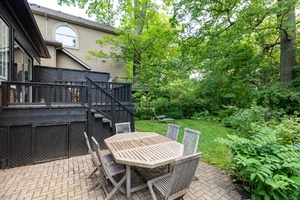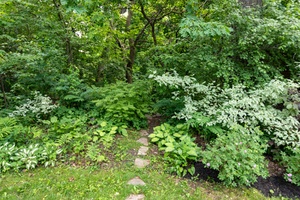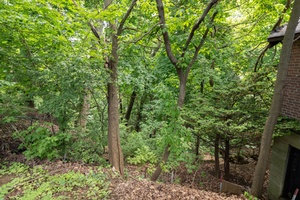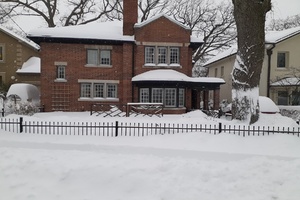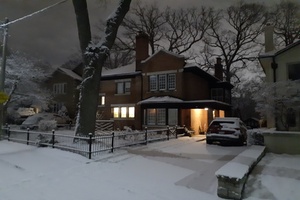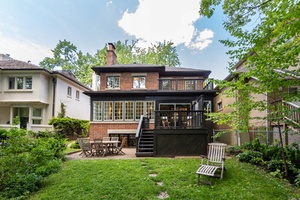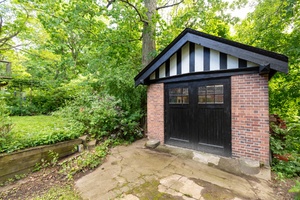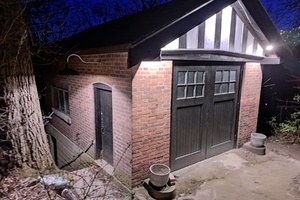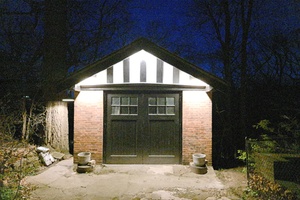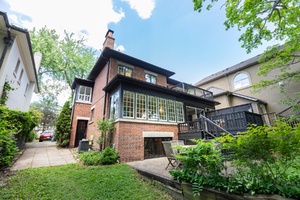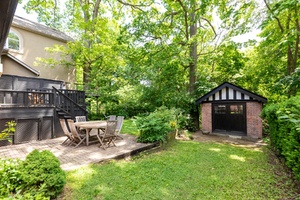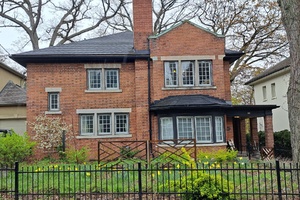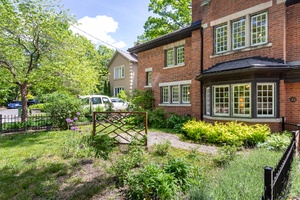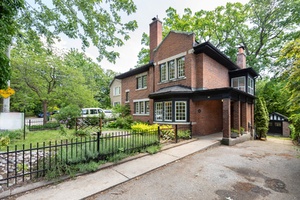43 Castle Frank Crescent | Central Toronto - Rosedale
Description
A gracious home on a south facing extremely private 50 x 180 Foot RAVINE LOT. Located on a very special street in SOUTH ROSEDALE.
CASTLE FRANK CRESCENT (South of Bloor) is a very quiet dead end street with no through traffic, populated by mature oak & maple trees and lovely homes.
43 Castle Frank Cres. is in a prime location on the street backing straight south onto the large part of the conservation area. No busy street noise, just tranquil sounds of nature. Imagine a vast conservation area as your back neighbour! Steep enough hill that only the odd wildlife venture by.
Sun rises through the trees, the moon & stars shine at night, yet you’re steps to Castle Frank Subway, Yonge/Bloor/Yorkville, the Danforth shops. Quick access to the DVP and Don Valley Park System. School options abound. This is truly an exceptional location.
The home was built around 1911 and designed and built by renowned Toronto architect James Patrick Hynes for his mother. It has retained much of its original Arts & Crafts features that the owners have meticulously restored and enhanced while modernizing the systems.
4 +1 bedrooms. Recently renovated kitchen & 3 gorgeous baths. Expansive main floor also includes vestibule and grand entrance hall, big home office/media room/guest room, double living room/conservatory, enclosed sun porch & formal dining room.
Spacious 4000 SF on three levels. Traditional build with 2 staircases including showcase main foyer plus a separate set of back stairs all the way from top to bottom!
Sloping lot allows for fabulous above grade windows in the custom elegantly refinished lower level with separate entrance. Potential in-law, nanny, grown children, multi-generational family unit.
Long list of recently upgraded mechanicals including, radiant floor heating, HVAC systems, 200 amp service with Level 2 charger (Flo) for Electric car.
The rear outdoor area of the home includes deck, patios, lawn and gardens for the birds and the bees. Beautiful woods beyond.
Charming original single car brick garage with lower storage at rear of property. Period replica lighting at side door as well as potlights in eaves.
Property Details
Updates & Renovations:
2015
- Electrical -- knob and tube removed and replaced
- Level 2 charger (Flo) for Electric car
2016
- Drain replaced to property line with clear out and back flow preventer
- 40 amp electrical line installed to brick garage
2017
- New boiler and hot water tank (55 gal)
- Each floor zoned with its own thermostat New insulated concrete floor and drains in basement
- Drainage and sump pump with in-floor radiant heat in basement suite and main floor dining room
- Natural gas line extended to 2nd floor bedroom fireplace, basement fireplace and back deck
- Radiant heat pipes roughed in for possible extension to back dining room
2018
- New bathroom on main floor
2021
- New AC condenser and air handler
2022
- New access to attic with pull down ladder
Radiant floor heat installed in vestibule with separate thermostat
New bathroom on 2nd floor - Electrical service upgraded to 200 amp
2023
- New kitchen on ground floor
- New railings on 2nd floor deck
2022-2024
- Built basement suite (designed for a potential fully contained space) with new bathroom, bedroom, kitchen incl induction stove, fridge and dishwasher, washer and dryer alcove in kitchen.
- Large lounge space with fireplace.
- Engineered brushed oak floor.
- In-floor radiant heat.
- Separate electrical panel and Hydro account

Tightknit neighbourhood!
Several young families with school age children live on the street.
There are 1-2 pot-luck street parties/year.
Because the nature of the cul de sac, long time residents are quite friendly.
Great dog walking neighbourhood -- easy and close access to the Don Valley, The Brickworks, local ravines and local parks including Craigleigh Gardens (beautiful off-leash park (formerly part of the old Osler Estate))
Easy and close access to the DVP for getting around/out of Toronto.
Nearby main arteries help to get around town eg. Mount Pleasant, Jarvis, Broadview Avenue and Davenport. Shockingly close to downtown, especially when you are enjoy the serene back yard and street.
Castle Frank Subway Station is literally a 4-5 minute walk away!
The Danforth is close by for convenient shopping including daily fresh bread at Cobbs just across the Bloor Viaduct (they open at 6am!)



Historical interest behind the Street, the Architect & the original owners
Castle Frank Crescent has historical interest as the original Castle Frank was the summer homestead of Upper Canada's first lieutenant-governor, John Graves Simcoe, named after his son, Francis. It was located at the end of Castle Frank Crescent and had an unobstructed view of the Don Valley.
Castle Frank Crescent was originally called Castle Frank Road but with the construction of the Prince Edward/Bloor Viaduct (completed in 1918), the portion of the Castle Frank Road south of Bloor Street was renamed Crescent. Note 43 Castle Frank Crescent was previously 109 Castle Frank Road.
Former Canadian Prime Minister Arthur Meighan lived on the street as did former Attorney General of Ontario, Ian Scott.
43 Castle Frank Crescent was designed by and built in about 1911 by James Patrick Hynes for his mother, Mary Hynes, who was the first resident of 43 Castle Frank Crescent.
James Patrick Hynes (1868-1953) was a Toronto-born architect who lived and worked in the city. His commissions included: De la Salle Training College, Oak Ridge, and St. Michael's Hospital and several Catholic churches in Toronto.
Hynes was prominent in various architects' organizations, including the Royal Architectural Institute of Canada (where he served as president), the Ontario Association of Architects, the Architectural League of America, and the Town Planning Association of Ontario.
James Hynes also built the neighbouring house at 39 Castle Frank Crescent where he lived with his family.
He later moved into 43 Castle Frank Crescent with his family.
This street and home is part of the South Rosedale Heritage Conservation District, enacted by City Council in 2003. House is designated as Part V meaning it is noted as having contextual value and contributes to the heritage character of the neighbourhood.
Schools available for residents of 43 Castle Frank Crescent
Check for your house number!
| Former Municipality | Street Name | Street Number Range | Elementary | Intermediate | Secondary | Technological Programming | Commercial School |
|---|---|---|---|---|---|---|---|
| Toronto | Castle Frank Cres | All Numbers | Rose Avenue Jr PS | Winchester Jr & Sr PS | Jarvis CI | Central Technical School | Central Toronto Academy */ Northern SS |
| Toronto | Castle Frank Rd | All Numbers | Rosedale Jr PS | Deer Park Jr & Sr PS | Jarvis CI | Central Technical School | Northern SS |


