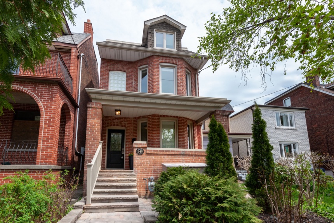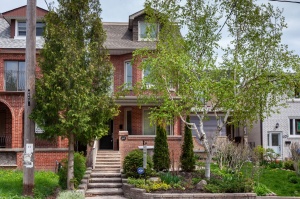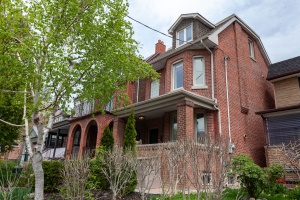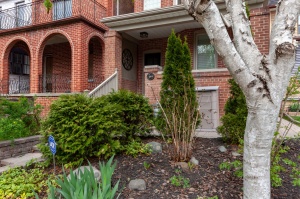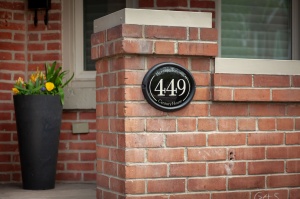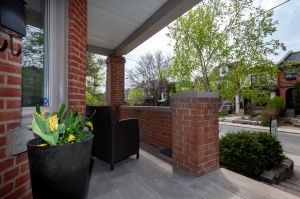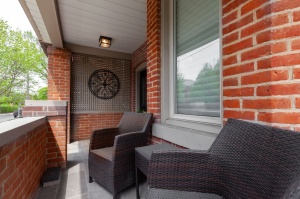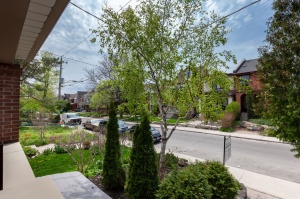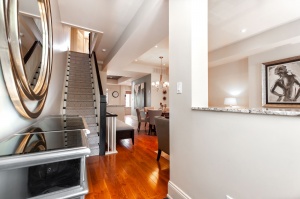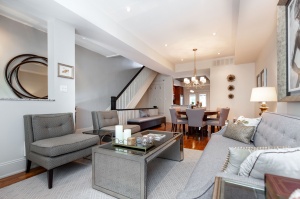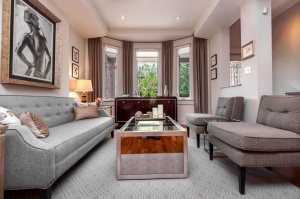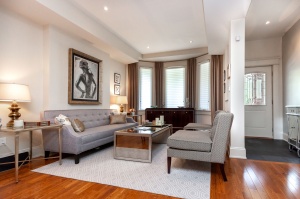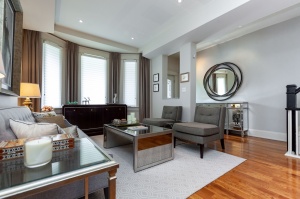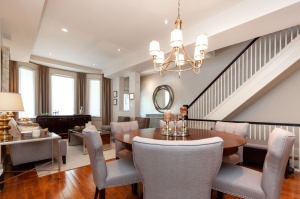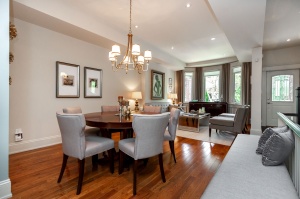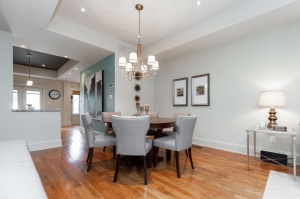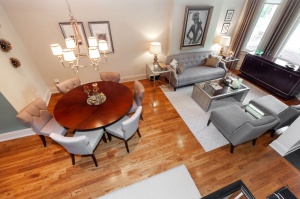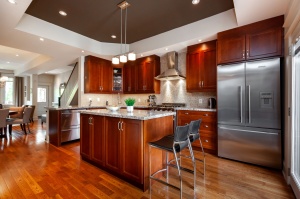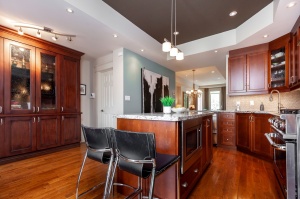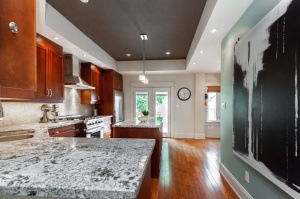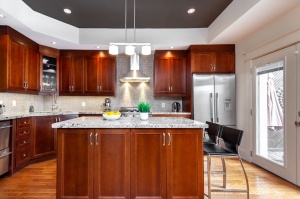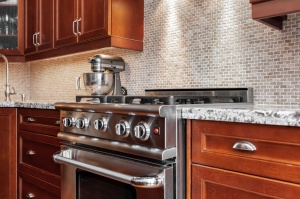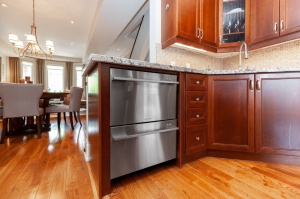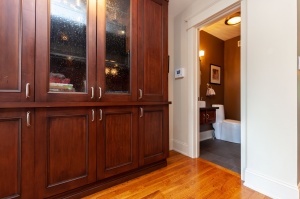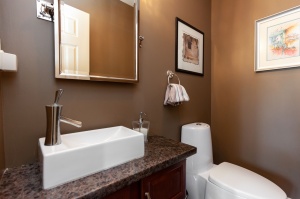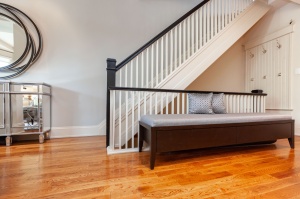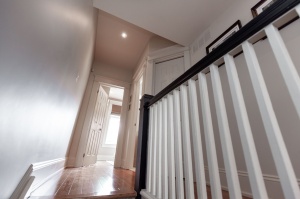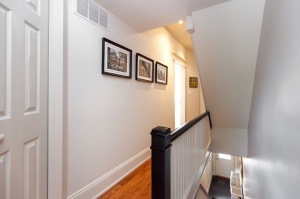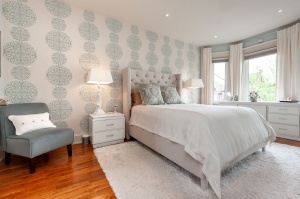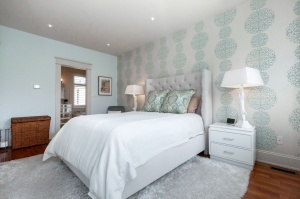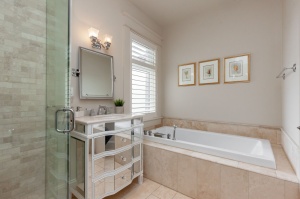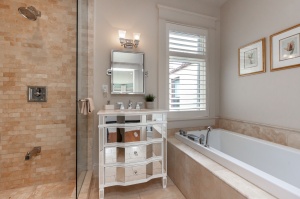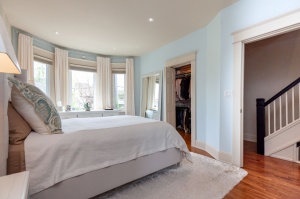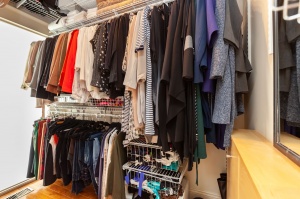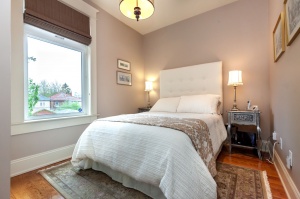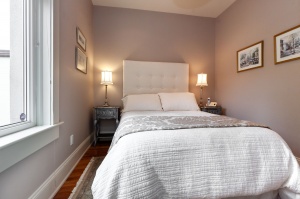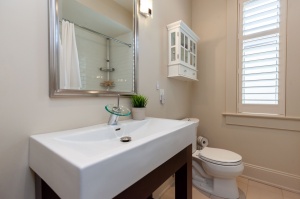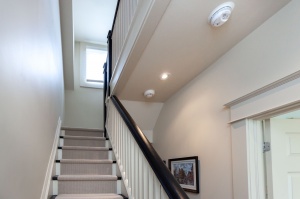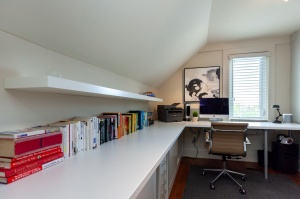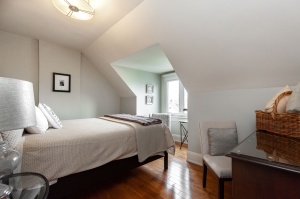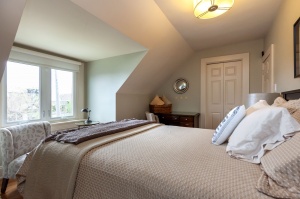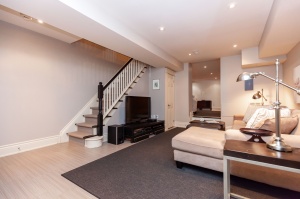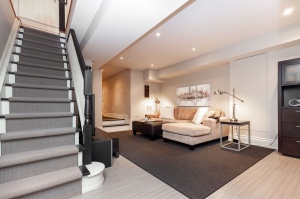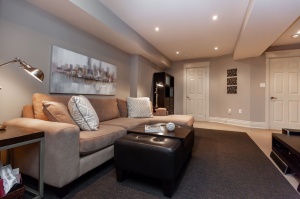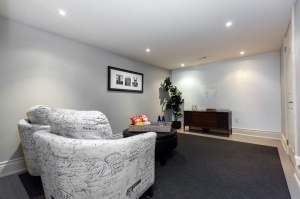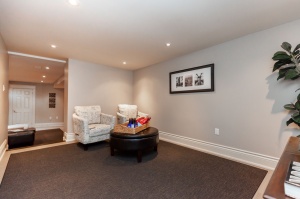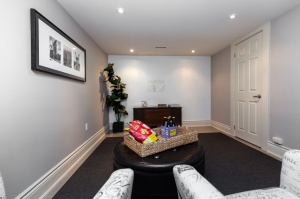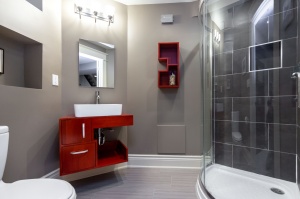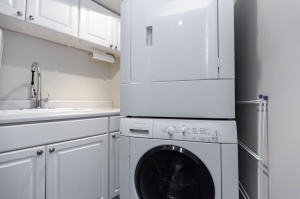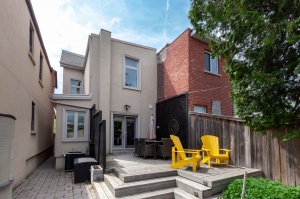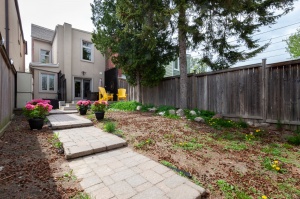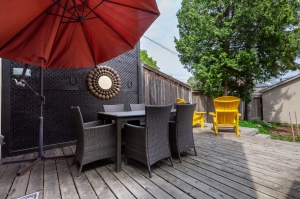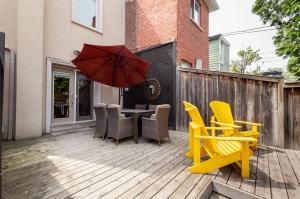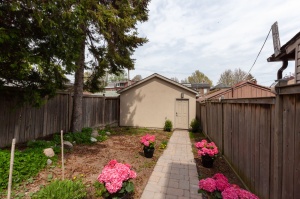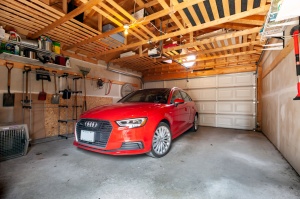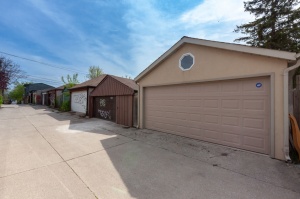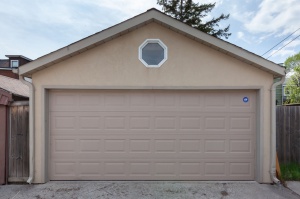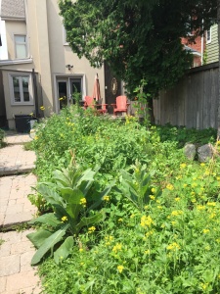449 Clinton Street | Central Toronto - Seaton Village
SoldDescription
Completely renovated and stylishly designed detached, 2 ½ storey, 4+1 bedrooms, 4 bathrooms with lowered basement and newer double car garage! Located on a quiet and sought after street in one of Toronto’s most child friendly and centrally located pockets of the city! This home truly offers a growing family an exceptional quality of life.
Property Details
Premium Family Home in Trendy Seaton Village!
Completely renovated and stylishly designed detached, 2 1/2 storey, 4+1 bedrooms, 4 bathrooms with lowered basement and newer double car garage! Located on a quiet and sought after street in one of Toronto's most child friendly and centrally located pockets of the city! This home truly offers a growing family an exceptional quality of life.

- Open and bright main floor with generous principal rooms
- Party size chef's kitchen with breakfast area and walk out to deck
- Must have main floor powder room
- Elegant master bedroom retreat with own ensuite
- +3 more bedrooms up - great for kids, guests, home office
- Extra tall ceiling height on all 4 levels!
- Finished, dug down and waterproofed lower level with recreation/work out room, wired media room, 3 piece bath and lots of storage.
- Entire house, including wiring, plumbing, windows & HVAC systems, along with floors, walls, kitchen & bathrooms rebuilt in 2008 with permits
The owner loves the tranquility and space in the private fully enclosed backyard, safe for kids and pets play time or the green thumb gardener.
Newer double detached garage off the private back laneway is a rare find for the area and a complete bonus to have! Wired for power, electric door opener and plenty of secure storage space for bikes, tools and toys. Easy laneway access.
It is easy to see the pride of ownership in 449 Clinton Street, a home where so much thought and effort has been put in over time to ensure it was properly renovated, upgraded and maintained. See extensive list of mechanical and costly upgrades throughout!
Popular Seaton Village - safe for families and urbanites, with amenities right out your front door! Walk to the community gathering spot at Vermont Square Park, Palmerston Ave Jr. and Essex Jr. & Sr. public schools, Christie subway station and walk to the Annex, Little Italy, Yorkville and all kinds of convenient and fabulous shops and restaurants along Bloor Street.
Even more to discover about 449 Clinton Street!
Main Floor ~ Superb Space for Entertaining
- Extra tall 9 foot ceilings and pristine hardwood floors throughout.
- Elegant front foyer with custom coat rack.
- Gracious open concept living and dining rooms with a large bay window
- Impressive gourmet kitchen to inspire any cook! Large Centre Island, quality stainless steel appliances including 5 burner gas range and 2 level Fisher & Paykel dishwasher and loads of cupboard/counter prep space.
- Double french doors walk-out from the kitchen to the back deck and garden. A true extension of indoor/outdoor dining and living space.
- Large eat-in breakfast area for kids casual table or sideboard and pantry. Easy to keep an eye on the little ones wherever you are working.
- Hidden 2 piece powder room with granite counters.
- Easy access from the garage into the kitchen for bringing all your groceries inside.
Second Floor ~ Love the Layout with 2 Bedrooms / 2 Bathrooms
- 9 foot ceilings, open and airy with beautiful hardwood floors throughout.
- Spacious master get away! Lavish 4 piece ensuite bath with heated marble floors, quartz counters and a Jacuzzi style soaker tub. Walk-in closet with custom built-ins and large bay window lets in lots of natural light.
- Guest/ 2nd bedroom located at the end of the hallway for optimal privacy. Closet and picture window facing the backyard.
- Sparkling 4 piece family bath right next to the 2nd bedroom is like own ensuite.
Third Floor ~ Ideal for Growing Kids
- Good ceiling height, lots of closet space and hardwood floors throughout.
- Large front facing bedroom with a double closet.
- Bedroom/office
- Convenient knee wall storage.
Lower Level ~ Plenty of Area for Family Recreation
- Impressive 7'9" foot ceilings in the main area - Games / play / work out room.
- Gather the family in the wired media room with special painted wall, where you can project a movie on the wall and get the "real theatre" feel.
- Can easily convert to a bedroom if add door - for nanny, in-laws visiting, adult/teen kids for privacy!
- Easy maintenance tiled floors new in 2013.
- Oversized renovated 3 piece bath with enclosed shower.
- Large under-stair storage room to hide luggage and holiday decor.
- Laundry room with tiled floor, full sized front loading washer/dryer and extra storage space.
- Work shop/utility room.

Superior Seaton Village ~ Annex Location!
An established and amazing kid friendly tree-filled neighbourhood with century homes and long time owners and young professionals alike, ideally located in the centre of Toronto, (north of Bloor and south of Dupont St. and east of Christie St.). Seaton Village has managed to maintain the feel of a small town village, yet being close to all major amenities the city has to offer.
Imagine being able to walk to the Varsity Cinema U of T, the JCC, and all the Annex has to offer, or stroll back late from Little Italy, Yorkville or the Ossington Strip.
**
One truly lovely bonus about living on **Clinton Street is the annual Street Summer Festival every July where neighbours shut down the street and get together for pot luck, watch their kids perform and just hang out and have a good time. Porch View Dances, a local dance troop does street theatre and Open Tuning Music Festival are both free for the neighbourhood each summer.
Residents love their local jewel -- Vermont Square Park! This lush city park is lined with trees, a toddler's playground, a wading pool & an off-leash dog park. The St. Albans Boys' and Girls' Club offers a myriad of programs for families and children including preschool programs, a summer camp, games room, computer room, weight room, gymnasium, recreational programs plus an annual pumpkin patch.
Aside from Vermont Square, you can walk with your furry friends to either Bickford Park or Cedervale Park, both popular with local pet owners!
Bonus - Get VIP courtside tickets every year along the Santa Clause parade routes usually closed off unless you are a local resident.
Spectacular Christie Pits Park, located at the corner of Bloor and Christie Streets, is one of Toronto's most established parks. Its facilities include baseball diamonds, an artificial ice rink, tobogganing, children's playground, free outdoor pool and wading pool.
Vibrant Shopping area! There is a great variety on Bloor Street highlighted by "Koreatown" restaurants, food/gift shops & Karaoke bars. The Bloor Street shopping area east of Bathurst Street is brimming with hip restaurants, cafes and bars, attracting a diverse mix of people from all over the city.
The Bathurst Street shopping area has more of a quieter, residential tone than Bloor Street. It includes small cafes, professional offices and stores that are geared towards the area home-owners. New development of Honest Ed's coming soon with open market and Mirvish Historic Village.
Some of the sellers neighbourhood faves include:
- Poop Cafe located at the end of the street -- a novelty Korean dessert bar
- White Brick Kitchen offers great brunch
- The city's tallest rock climbing gym, Basecamp, is a 2 minute walk away
- Kinton Ramen, a trendy ramen hot spot is also nearby
- PAT Korean supermarket
- Fiesta Farms on Christie for all you fresh foodie shoppers
Dupont includes a large Loblaw's, LCBO and a Sobey's, the famous Wychwood Barns north of Davenport.
Superb schools in the area are a big draw for families. Palmerston Ave Jr. P.S. with French Immersion is just a 5 minute walk away, Essex Jr. & Sr. P.S., Harbord Collegiate, Hawthorne II Bilingual Alternative Junior School, Saint Raymond Separate School, St. Bruno Elementary School as well as excellent private schools close by.
Public transit is a quick 3 minute walk to Christie TTC subway station on the Bloor-Danforth subway lines. There is also bus service on Christie and Dupont Streets and streetcar service on Bathurst Street.
Motorists are within minutes of Toronto's business and entertainment districts and are approximately twenty five minutes from the commuter highways.
Upgrades & Improvements
2016
- Gate installed on side of house
- Bathroom vanity replaced in master ensuite
- Master bedroom wallpaper
2015
- Front porch with new stonework & side lattice wall
2013
- Waterproofed the basement, under warranty for 10 years. Done internally with membrane direct to drain.
- Widened stairs to the main floor
- New tile floor in basement
- Waterproofed and repaired the roof
- Upgraded deck
- Replaced carpet on stairs to main, second floor & third floor
- Painted handrails on stairs and sides of stairs painted
- Custom drapes for front bay window
2012
- Custom window coverings throughout. Blinds on 3rd floor have Swarovski crystal charm.
- Additional light fixtures added in closets.
2011
- Painted entire house including baseboards, railings and ceilings
- Opened up front hallway pass through
2008
- Entire house, including wiring, plumbing, windows & HVAC systems, along with floors, walls, kitchen & bathrooms renovated by previous owner with permits
Inclusions:
Stainless steel: Gas range by Capitol Cooking Equipment, Fisher Paykel fridge and 2 level dishwasher, front loading washer/dryer, window coverings, electric light fixtures, hot water tank (rental), alarm system (purchaser to assume contract), custom coat rack. All appliances as is.
Exclusions:
Outside: wagon wheel at entrance door, big pink rock in front garden, big rocks in back yard, horseshoes on black lattice wall, mirror on black lattice wall, umbrella - furniture, snap on shelving in garage, all wall hanging hooks for garden tools, sun cast hose hanger in backyard. Electric car hookup in garage.
3rd Floor: all office furniture.
2nd Floor
Guest Bedroom: Hanging Light Fixture
Guest Bathroom: Wall Cabinet
Master Bedroom - Bathroom wall cabinet, large white mirror, shoe cabinet in the closet, drapery
Main Floor
- Mirrored hall cabinet, chandelier in dining room, baskets/metal storage near window
Schools available for residents of 449 Clinton Street
Check for your house number!
| Former Municipality | Street Name | Street Number Range | Elementary | Intermediate | Secondary | Technological Programming | Commercial School |
|---|---|---|---|---|---|---|---|
| Toronto | Clinton St | 363-633(Odd) | Palmerston Ave Jr PS | Essex Jr & Sr PS | Harbord CI | Central Technical School | Central Toronto Academy */ Western Tech |
| Toronto | Clinton St | 364-640(Even) | Palmerston Ave Jr PS | Essex Jr & Sr PS | Harbord CI | Central Technical School | Central Toronto Academy */ Western Tech |


