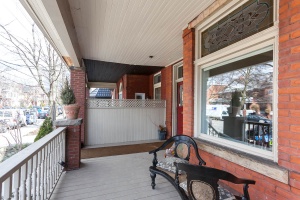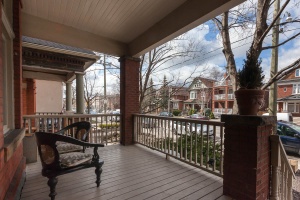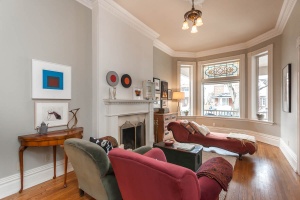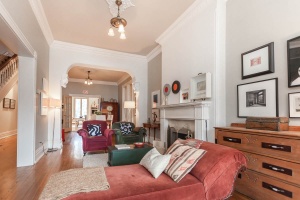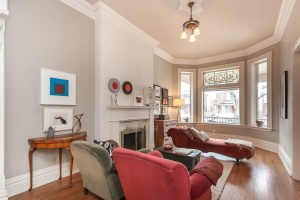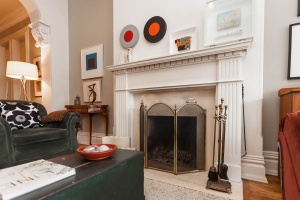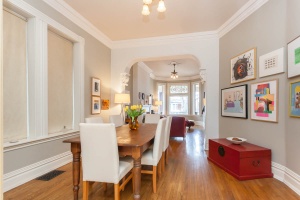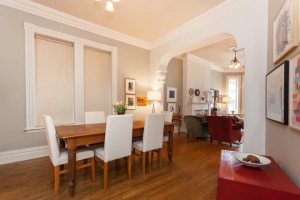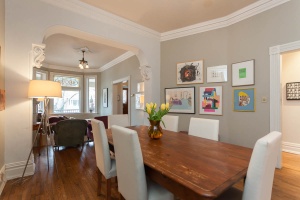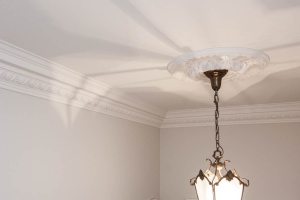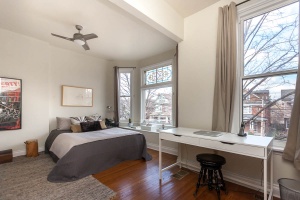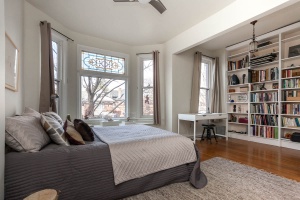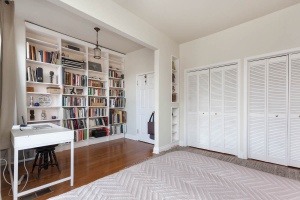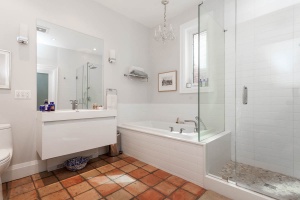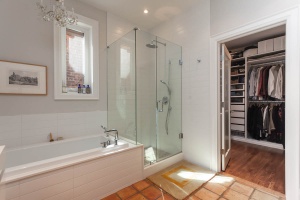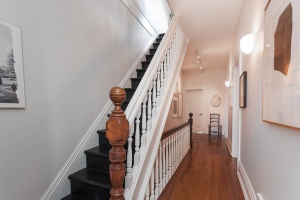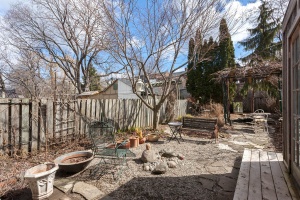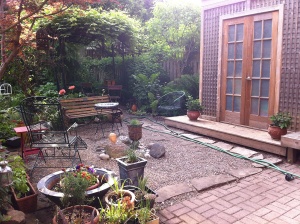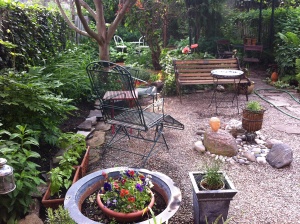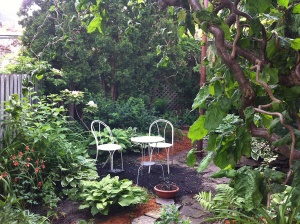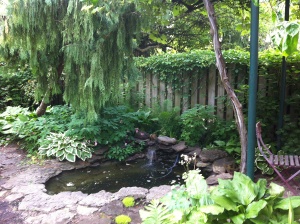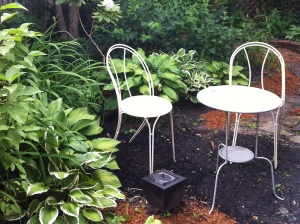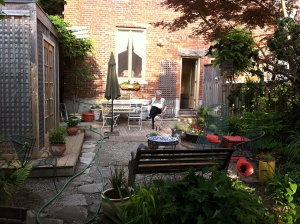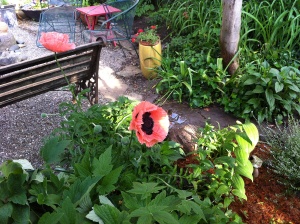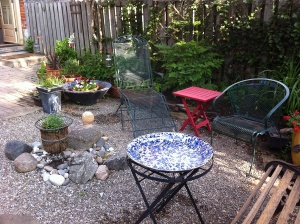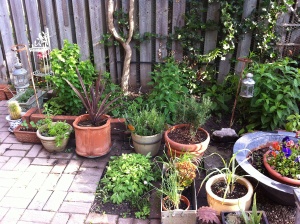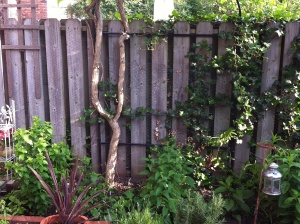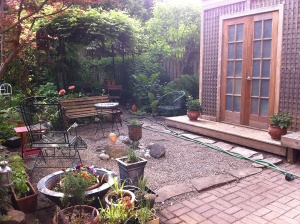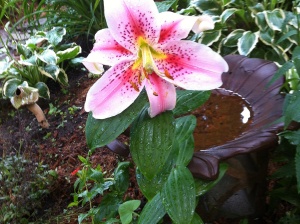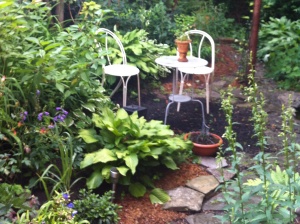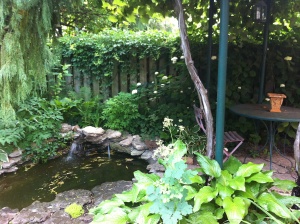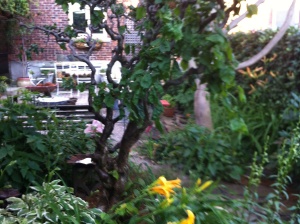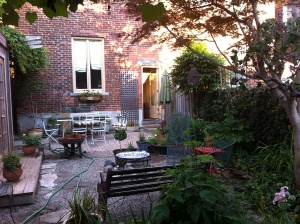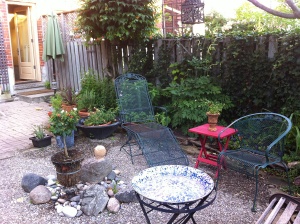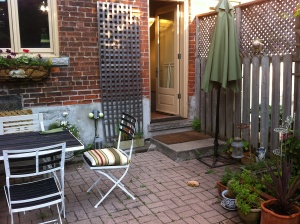467 Dovercourt Road | Central Toronto - Dufferin Grove
SoldDescription
Grand 3 Storey Victorian in Dufferin Grove! Sprawling, renovated and elegant 3 bedroom red brick semi-detached home incorporates the grandeur and grace of yesteryear with modern conveniences and mechanical upgrades of today! 3300 square feet over 4 levels includes an abundance of storage space in the lower level.
Property Details
Grand 3 Storey Victorian in Dufferin Grove!

Sprawling, renovated and elegant 3 bedroom red brick semi-detached home incorporates the grandeur and grace of yesteryear with modern conveniences and mechanical upgrades of today! 3300 square feet over 4 levels includes an abundance of storage space in the lower level.
Character filled main floor features original details of its era such as stunning plaster crown mouldings, stained glass windows, archways, ceiling medallions and generous trims.
Soaring ceilings, open and large principal rooms are a delight for entertaining and a hidden 2 piece main floor powder room is a bonus for visiting guests. Don't miss the 2nd floor laundry or the amazing open sunny 3rd floor master suite / family room!
Deluxe kitchen renovation was featured in a Canadian Homes & Cottages 2006 magazine article and assimilates a full size eat-in table which doubles as an island when serving, stainless steel appliances including a gas stove, bonus full size pantry + additional closet and oversized windows overlook the landscaped garden oasis.
We all know location is KEY when looking for a new home. This home is perfectly centred to take in the vibrant community spirit of Dufferin Grove Park, as well as the numerous shops, restaurants and neighbourhood amenities along College St.
An ideal home for professionals, couples or families looking to live in downtown Toronto close to excellent shopping, cute cafes, TTC and loads of recreation. Enjoy this walking lifestyle and watch your investment grow.

More Features inside & out:
Covered front porch to recline and unwind!
Great flow of the formal yet open concept living/dining rooms are also highlighted by the immaculate oak strip hardwood floors. Read a novel in front of the roaring real wood fireplace & mantle .
Great wall space for displaying art work.
Double French doors lead into the kitchen to keep the natural light throughout.
Modern eat-in kitchen will entice all that love to cook & eat! Stainless steel built-in appliances includes a 4 burner gas cook top and a brand new wall oven (at convenient height for removing a turkey!) and a new range hood. Maple floors, pot lights, and ample cupboard and counter space for prepping. Walk out to the patio/garden for al fresco dining. Quality exterior windows and doors.
Good sized 2 piece "must have" main floor powder room accessed from side hallway.
The 2nd floor has ample space! Generous, sun-filled front facing bedroom with many windows surround **, wall to wall closets,** hardwood floors and built-in shelves. Ideal as bedroom and office/library.
The Master bedroom facing the back yard gives optimum privacy situated on the other end of the hallway with almost 10' ceilings. Nice and close to the renovated main bathroom and walk in closet.
Luxurious 4 piece family bath (2014) includes a custom vanity, large soaker tub and an enclosed glass shower with pebble stone floor.
Ensuite to family bath is a dressing room (2014) with uber luxurious convenience of full size front loading laundry machines & storage. Custom wall to wall built-in closets.
3rd floor retreat! Opened up and renovated this huge open space (565 sf) for use as a master bedroom (lots of area to add an ensuite bathroom) or family recreation room! Flat ceiling, cosy pine floors and multiple windows overlooking the front and back yards.
You can tell the quality of a Victorian home by the original basement - this one is above average ceiling height, and full size! Endless storage space in the lower level is always on everyone's wish list . There is a hobby room for the Martha Stewart of the family plus 2 large storage rooms and a roughed in 1 piece bath with potential to add a 3 or 4 piece.
Magnificent low maintenance English style garden with numerous outdoor "rooms". Enjoy the pond, flagstone paths and brick patio. Fully fenced for privacy and a large potting shed to keep all your supplies. You have plenty of opportunity to relax is this secret garden oasis.
Amenity Rich Dufferin Grove location!
Such a convenient urban Toronto location where the world is your oyster to discover on foot! Bound by Bloor, College, Ossington and Dufferin Streets, this dynamic neighbourhood literally "has it all!"
Located on a quiet part of Dovercourt between College & Dewson Street with many long time residents who enjoy the close-knit diverse community feel! Surrounded by remarkable century homes, this is a friendly, safe, diverse and multi-cultural neighbourhood with families, young professionals and a variety of artists.
These boots were made for walking... live with a walk score of 96/100! Street shopping for everyday household needs is plentiful on College, Dundas, Ossington and Bloor Street.
Walk within about a block to Prairie Boy bakery, 'Cafeteria' Best ever Mexican & bar, Octopus Garden Yoga, Sunshine Health food and Juice bar, Starbucks, Folly gastro pub. And within only a few more blocks: Caledonian real Scots pub, District Oven refined middle eastern, Boom Breakfast, Starving Artist Waffles, Bar Isabel, Fat City
Blues - great New Orleans food/ bar and great regular bands, Dolce gelato, Chabichou french deli, cafe and lunch; Monocle Shop, Ziggy's design, Festival Italian foods, Grace Meat, 2 green grocers stores, the fish shop.....
There is also the College Square Metro and Shoppers drug store, with parking lot 4 blocks walk.
Dundas West features Enoteca Sociale, and the Communist's Daughter has the best Saturday afternoon music scene, and there is a real hipster strip of great boutiques and cafes and restaurants now running along Dundas West from Ossington to Dufferin , or walk to the Ossington shopping district known for its galleries & shops plus more of Toronto's hottest chefs, trendy eateries and bars. There are all kinds of unique shops plus upscale & funky restaurants throughout Little Italy. Walk to The Taste of Little Italy in summer.
Plenty of parks surround! Dufferin Grove Park is so popular that local residents affectionately refer to it as their "big backyard". It houses one of the city's few year-round, organic farmers' markets a hotbed of delicious produce, meats, and prepared goods. For the rest of us, it has a slew of tasty treats. The market runs like clockwork from 3-7pm every Thursday. The Dufferin Grove Bakers sell delicious baked goods from the park's wood oven, while other community programs take place. 5 minute drive to amazing Trinity Bellwoods Park !
Nearby Dufferin Mall is a well established 575,000 square foot regional shopping centre, renowned for its rich legacy of community collaboration in the densely populated West End of Toronto. Anchored by H&M, Winners, Walmart, Toys 'R' Us and a No Frills Supermarket, Dufferin Mall features over 140 shops and services, and enjoys over 10 million shopper visits annually.
Lots of local recreation! The West-End YMCA at 931 College Street has a gymnasium, swimming pool, and community programs. The Gladstone Public Library and The College/Shaw Public Library serves as community meeting places and offers reading material in a number of languages that reflect the general population of the area.
Popular School district! Dewson St Jr. Public School with French Immersion, King Edward Jr. & Sr. P.S., Bloor Collegiate, St. Lucy, St. David, St. Francis of Assisi, & St. Mary Secondary for Catholic Schools.
GO Green! Well served by public transit, 3 minute walk to both the #306 & #506 Carlton streetcars, bus lines on Ossington connect passengers to the Yonge-University-Spadina subway lines. And there is a convenient Zipcar outlet nearby as well!
Motorists can be downtown in 5-10 minutes, the Gardiner Expressway is approximately 10 minutes away and you can be at the airport in 15-20.
Upgrades & Improvements
2014
* Renovated 3 piece bathroom with ensuite dressing room & laundry area on 2nd floor
* New Forced air gas furnace installed.
2012
* Wood facade completely repainted. Pigeon & squirrel barriers put down.
* Patched a few roof slate pieces
2011
* Replaced veranda flooring with balustrade and trellis protection under.
* Eavestrough replacement with leaf guard protection
2005
* Replaced water main to street
2004
* Central air conditioning.
* Kitchen renovation including: added pantry and coat closet and enlarged casement
window for view to the garden.
* Main floor powder room.
* Added French doors connecting dining and kitchen rooms.
2000
* Slate roof. Replaced most windows with thermo pane casement and sash windows.
* Professional landscaping
1998
* Re-shingled back flat roof and front veranda roof
1995
* Parged basement outer wall (north side)
1996
* Installed brick patio
Offered at $1,189,000.






