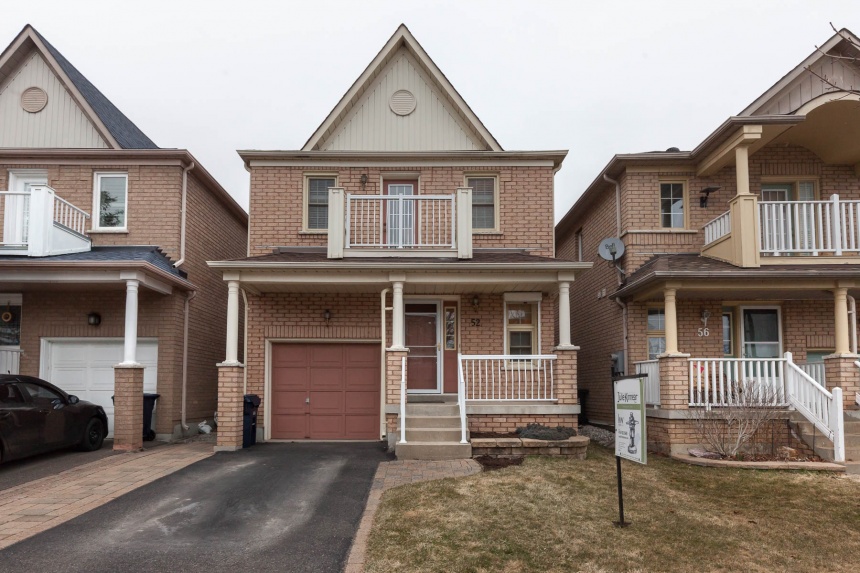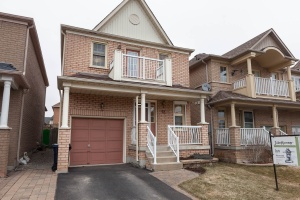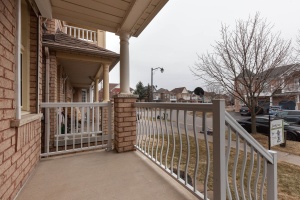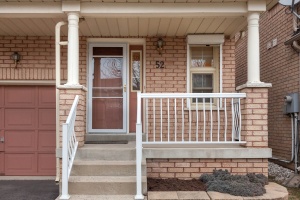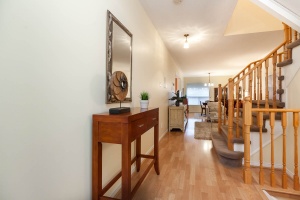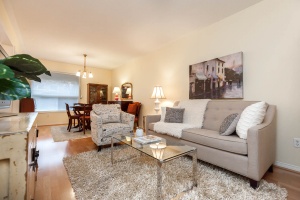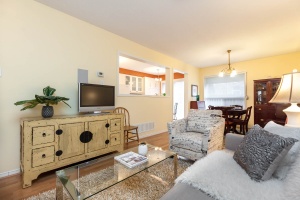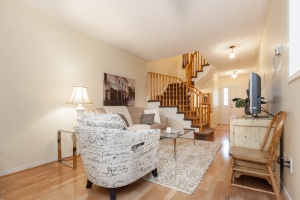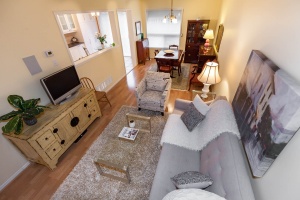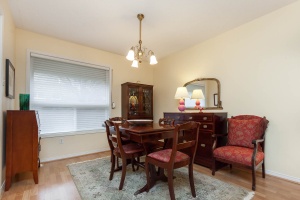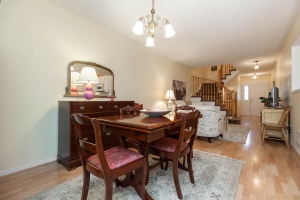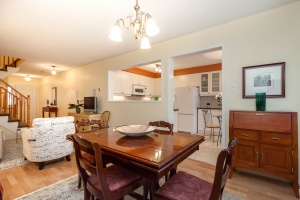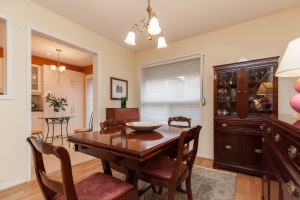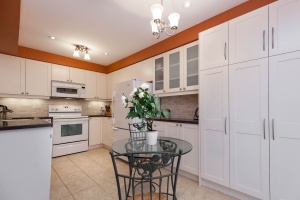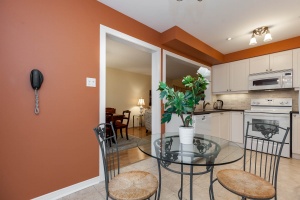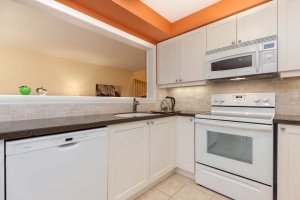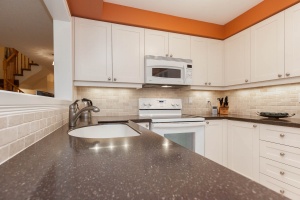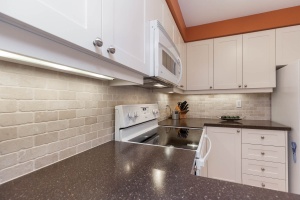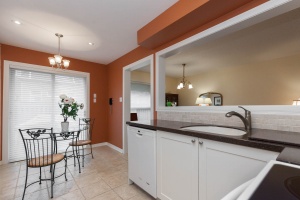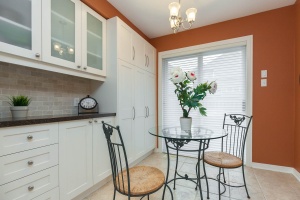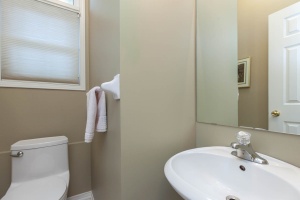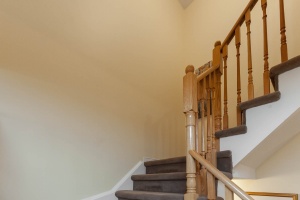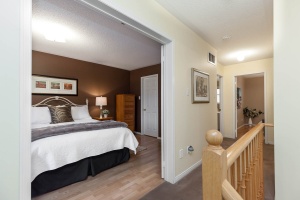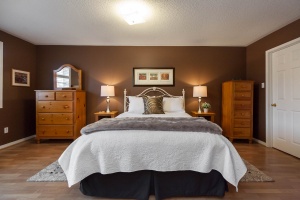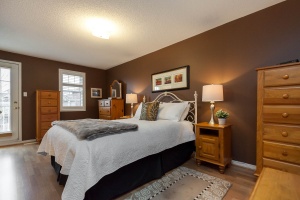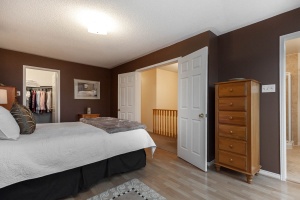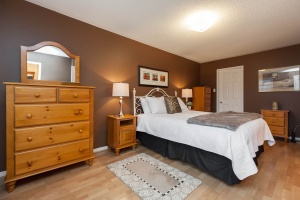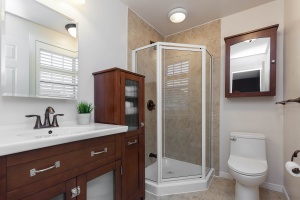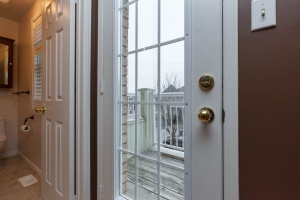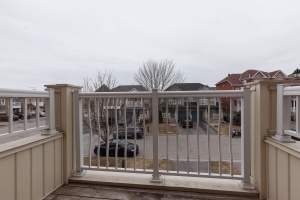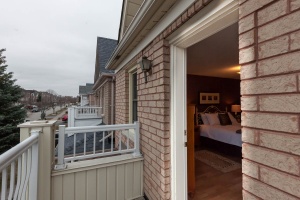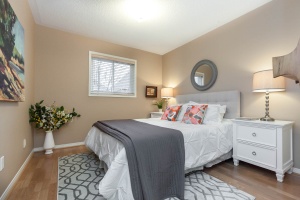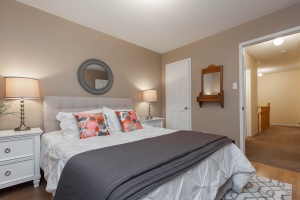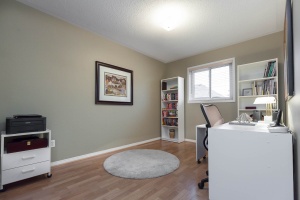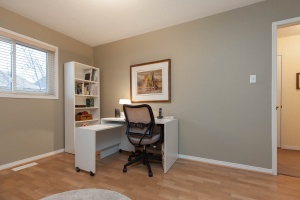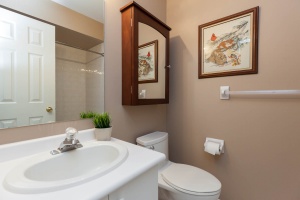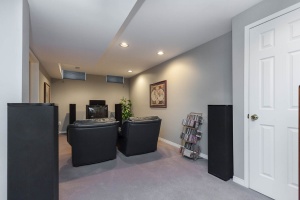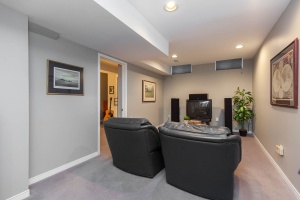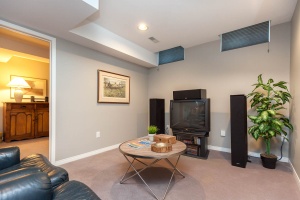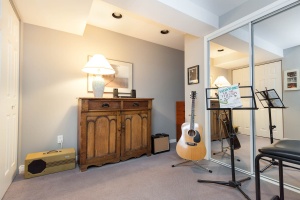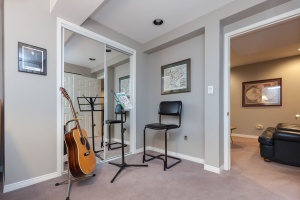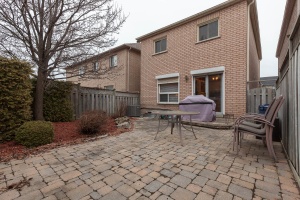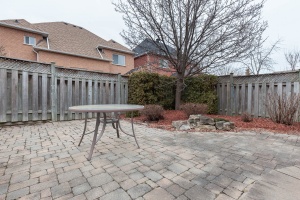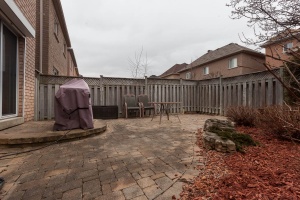52 Moorefield Drive | Scarborough - Rouge
SoldDescription
One lucky buyer will get the chance to move into this beautiful detached home never offered for sale until NOW. Original owners for the past 21 years! A true sense of pride and ownership is evident from the moment you enter!
Property Details
Spacious Detached along the Lake & Waterfront Trails.

One lucky buyer will get the chance to move into this beautiful detached home never offered for sale until NOW. Original owners for the past 21 years! A true sense of pride and ownership is evident from the moment you enter!
Nestled in this coveted pocket of the "Rouge", a quick 5 minute walk to the Rouge Hill GO which will have you at Union Station in approx. 30 minutes.
So many amenities nearby include: Lake Ontario, 24 hour TTC line, Hwy 401, shopping malls, terrific schools, plenty of parks and recreation abound. A picturesque setting with helpful and friendly neighbours!
Tick off all the boxes on your wish list:
- Large principal rooms
- Stylish eat-in kitchen with breakfast area
- Main floor powder room
- Grand master oasis with ensuite bath & large balcony
- Finished lower level with recreation room and play room
- Storage galore throughout
- Enjoy living a low-maintenance lifestyle with exceptional space
Built-in 1 car garage and private drive parking for 1 additional car!
Fully enclosed low maintenance backyard with stone patio is perfect for enjoying drinks and al fresco dining with friends and family! Safe spot for kids and pets play.
A magical environment to raise your family! You will truly love the serenity this location has to offer being surrounded by so much nature and outdoor activities to stay fit and have fun all year round!

Details & Features Inside & Out
- Pretty exterior facade and curb appeal.
- Welcoming covered front porch.
- Sun-filled main floor with preferred open concept plan.
- Tiled foyer with a coat closet.
- 2 piece powder room.
- Elegant main floor living and dining rooms are flooded with natural light. Laminate throughout.
- Bright modern eat-in kitchen has Corian counters and porcelain tiled floors for easy cleanup. Plenty of cupboard and counter space to prep all your meals.
- Sliding glass doors that walk-out to the patio and yard.
- Spacious 2nd floor landing with broadloom and a linen closet.
- Pristine laminate floors throughout the bedrooms.
- Incredible master retreat with a walk-in closet, 3 piece ensuite bath and balcony. A nice place to retire after a long day.
- The 2nd and 3rd bedrooms overlooking the backyard have a closet each.
- 4 piece family bath.
- Finished lower level provides has ample storage space!
- Large family recreation room with broadloom. Great spot for movie nights.
- Play room with a double closet and broadloom will house all of your kid's toys neatly away from the rest of the house. Furnace room tucked behind closed doors will keep the room nice and toasty in the cold winter months.
- Cold room to store all your canned goods, wines and spirits!
- Laundry/storage room
Popular Rouge & Waterfront Neighbourhood!
The Rouge is an ideal location attracting many families to this neighbourhood. Known for top ranking schools, public transit, shopping, highways, parks, trails and so much more! You will fall in love with the natural beauty this area has to offer.
Moorefield Drive is a mature treed pocket that is extremely peaceful and picturesque. A family friendly neighbourhood with a close-knit community!
Shopping a plenty! Less than a 10 minute walk to Centennial Plaza located at 5500 Lawrence Ave. East where you will find plenty of professional services (doctors, dentist, lawyer, and veterinarian). There is also an LCBO, beer store, nails and hair salon, gift shop, Pizza Pizza and KFC.
A quick 2 minute drive away is a plaza located at 261 Port Union Road that has a Metro grocery store, Shoppers Drug Mart, TD Bank, auto repair, bakery and convenient stores.
This neighbourhood has an abundance of local recreation for all you nature enthusiasts!
The Rouge Beach on Lake Ontario is at the eastern part of this neighbourhood connecting along the beautiful Waterfront trail.**
The West Rouge Park & Community Centre is ideal for a short nature hike or picnic and also features a baseball diamond.
Port Union Waterfront Park provides 13.5 hectares of green space and connects the Port Union community to Lake Ontario. It features 3.8 kilometers of continuous waterfront trail, great views of Lake Ontario and its shoreline, a pedestrian bridge over Highland Creek and trail connects north into the Highland Creek watershed. At the city's edge, the existing bridge over the Rouge River connects the park to the City of Pickering.
Superb school district! William G Davis Jr. PS., Charlottetown Jr. PS., West Rouge Jr. PS., Joseph Howe Sr. PS., Sir Oliver Mowat Collegiate, Saint Brendan Catholic School, Creative Minds Montessori, Wee Watch Childcare as well as many more alternative schools.
Transportation is a snap! 24 hour bus service along Lawrence Avenue East by way of the #54 in the day and #354 at night! Walk to the Rouge Hill GO Station and be downtown in no time, super convenient for the Toronto commuter.
Motorists enjoy convenient access to Highway 401 and Highway 2 off Port Union Road. These two highways provide commuters with a variety of options, with connecting routes leading in and out of the city.
Upgrades & Improvements
2014 ~ Heating & air conditioning
~ California shutters and blinds in the master bedroom
2012 ~ Re-shingled the roof
2009 ~ Renovated kitchen including Corian countertop and sink and porcelain tiled floor
2008 ~ Renovated ensuite bathroom
2005 ~ Replaced all windows (except for the dining room)
2000 ~ Front and backyard landscaping
~ Laminate flooring in living/dining room and all bedrooms
1999 ~ Finished lower level
Offered at $799,000


