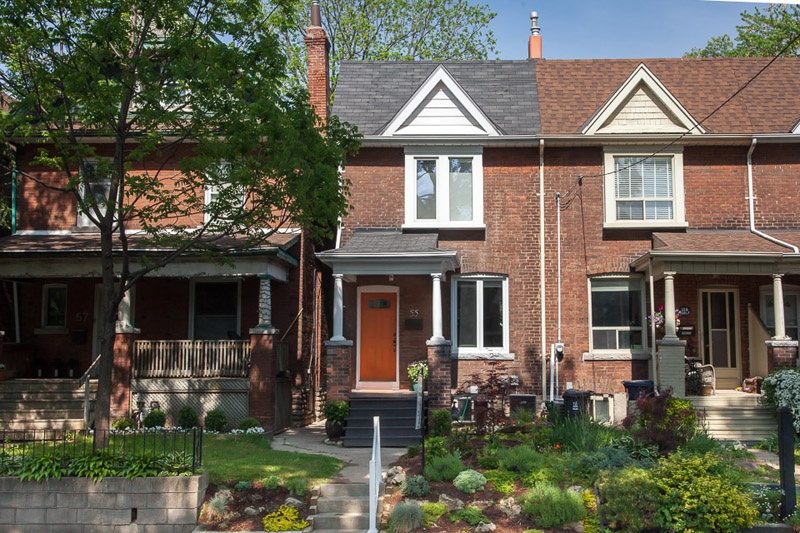55 Fairview Avenue | West Toronto - High Park
SoldDescription
Stylish Completely Renovated Home!
Inside and out, this gorgeous house will leave a lasting impression. Recently renovated from top to bottom with 3 bedrooms, an office/den, 2 full baths, finished lower level and many thoughtful upgrades throughout. Turnkey opportunity! Just move in and enjoy.
This quiet, family-friendly, treed neighbourhood is exceptional. Walk to the best restaurants and shops of The Junction & Bloor West. Superb school district!
Property Details
* **Stylish Completely Renovated Home!***

Inside and out, this gorgeous house will leave a lasting impression. Recently renovated from top to bottom with 3 bedrooms, an office/den, 2 full baths, finished lower level and many thoughtful upgrades throughout. Turnkey opportunity! Just move in and enjoy.
This quiet, family-friendly, treed neighbourhood is exceptional. Walk to the best restaurants and shops of The Junction & Bloor West. Superb school district!
Open-concept main floor with an immaculate family kitchen designed by BiglarKinyan with a walkout to the beautiful back garden.
Rare, detached 1-car garage off the back laneway with wall-to-wall storage closets. There is ample space for all your tools,toys etc.With the full-height windows and glass French doors at the front , it would make a beautiful studio space! Private drive for 1 additional parking spot!
Upgraded mechanicals and systems.

- Pretty exterior facade with covered front porch and new front door.
- Gracious open-concept living/dining rooms with rich, dark-chocolate
coloured hardwood floors. - West-facing window allows for lots of natural light.
Sleek kitchen renovation! Designer touches include: Granite counters,
stainless-steel appliances and a much-desired gas range (no need to fret
over Toronto's electrical power outages), glass-tiled backsplash, custom
cabinetry and ample cupboard space. Breakfast bar with a double sink is the
perfect spot for casual meals & entertaining. Convenient walk-out to the
back garden.02:48**Second Floor Delight!***
Gorgeous MasterFloor Bedroom has a 14-foot Cathedral ceiling!
- Spacious 2nd bedroom has a wall of closets with sliding doors and gentle
light for peaceful nap times.
- Quiet 3rd bedroom with a walk-through to a home office boasts a wall of
windows overlooking the backyard. Ideal for your growing child's homework
area.- Upgraded 4-piece family bath has polished cement counters, a large tub,
tiled floors and a backsplash that features glass tiles specially ordered from
Italy!
- Upgraded 4-piece family bath has polished cement counters, a large tub,
- Hardwood floors throughout & a linen closet.
- **Superb finished lower level******transformation for a growing family!***
- Family recreation room offers good ceiling height, 2 closets, commercial-
grade super-cushy broadloom and halogen lighting.
- Luxurious 3-piece bath has a large glass-enclosed shower.
- Under-stair storage room and large laundry room with additional storage
space. - Separate entrance is a big bonus. Pre- reno the space was used as an
in-law suite/ basement apartment. - Professionally landscaped yards! Enjoy summer dining, barbecuing,
playtime with kids & pets or just kicking back and hanging out in the fully
fenced private backyard.
Location! Location! Location! The Best of Bloor West, High Park North & The Junction!
*Family-friendly tree-lined street with amazing neighbours and lots of children creates a warm community feel!An annual street party is organized every year giving everyone a chance to catch up & meet new neighbours .
Located in a beautiful pocket of homes south of Annette, north of Bloor Street , West of High Park Avenue and east of Runnymede Road. An oasis from the hustle and bustle yet a walkable distance to every amenity you could possibly need.Walk to all your shopping needs!
- Dundas West features the hip Junction cafes, restaurants & independently owned shops & weekly farmer's market. Up on St Clair, you'll find convenient big box stores.
- Bloor West Village features many specialty shops, fruit markets, European delis/bakeries and delicious restaurants.
- Annette Street has many cafes, restaurants & chic shops with more opening up.
High Park & Grenadier Pond feature endless recreational activities including a large off-leash dog walking area, fishing, outdoor live amphitheatre performances, gardens, train rides, an animal zoo, historical exhibits, a restaurant and the Howard Park Tennis club. High Park's sports facilities include tennis, baseball, soccer, lawn bowling, swimming, and skating!
Easy access to Lake Ontario & The Martin Goodman Trail . Nearby neighbourhood parks with the advantage of easy access to the lush Humber River paths & green space too!
Popular school district! Just a short walk to the highly rated Annette Jr & Sr P.S with community centre attached, St Cecilia Catholic School and Humberside Collegiate . High Park alternative and many Catholic, French & specialty schools all close by.
Well served by the TTC. There are several bus lines along Dundas Street West, Annette & Runnymede connecting passengers to Dundas West subway station via the Bloor/Danforth & Yonge lines.
Motorists can be downtown or the Airport in short order. Only minutes away from the Gardiner Expressway, QEW, 427 and the 401!
Upgrades & Improvements
2014
* Fully renovated the basement with new insulation, drywall, broadloom, new bathroom, and new laundry room.
2013
* New insulation and drywall for the back entrance
* Landscaping front and back yards
**2012
** ~ Renovated the 1st and 2nd floor. ~ Gutted the interior down to the bricks.
* New wooden framing, new insulation (Roxul R14) and drywall.
* New joists to support second floor with double header beam for the staircase
* New oak staircase and new railings
* Fully upgraded electrical and installed new panel (no K&T and ESA inspected)
* Fully upgraded plumbing and fully renovated and expanded bathroom
* New kitchen (designed by BiglarKinyan Design) with granite countertops ~ New hardwood floors
* New solid-pine doors for 2nd floor
* Replaced front and back door
* Replaced 6 windows
Offered at $0.




