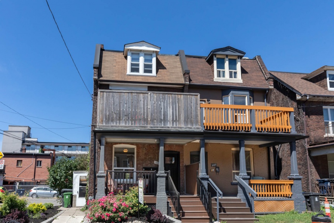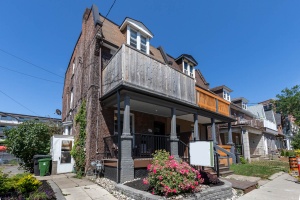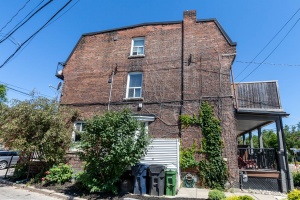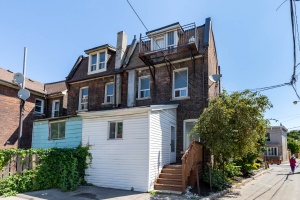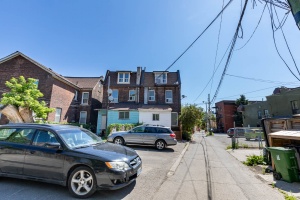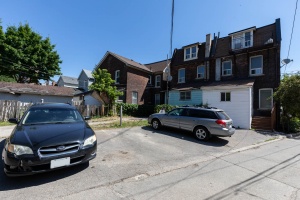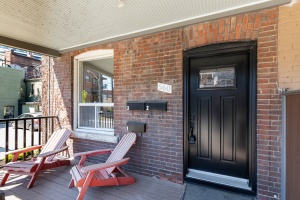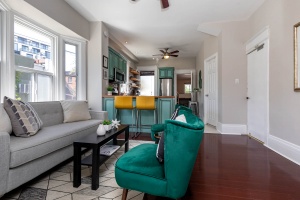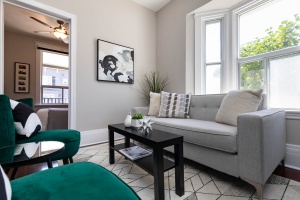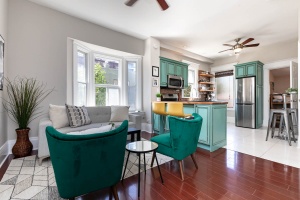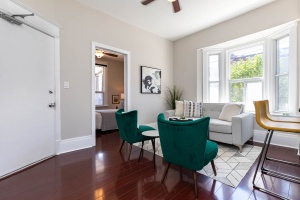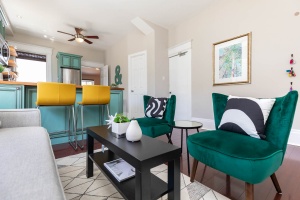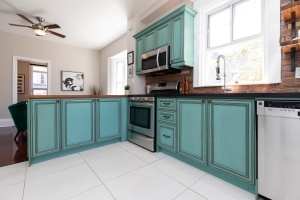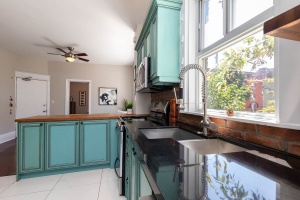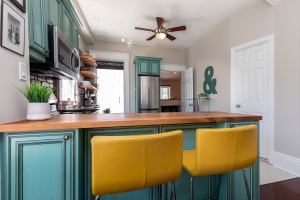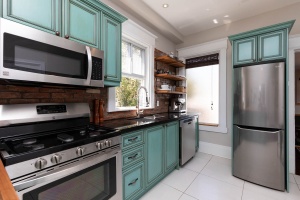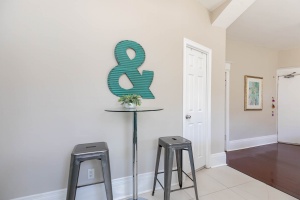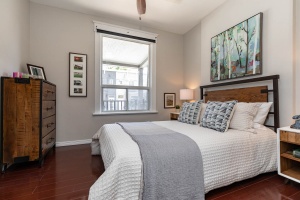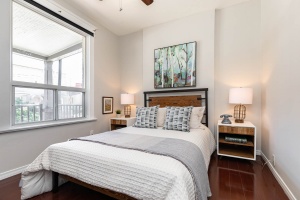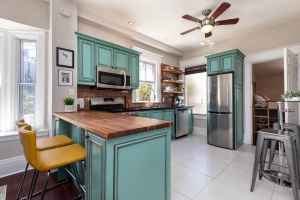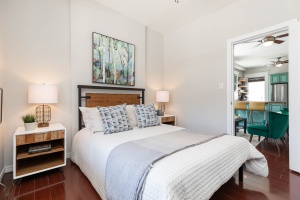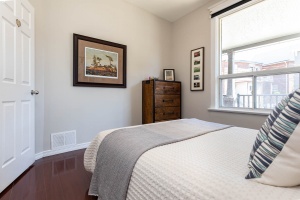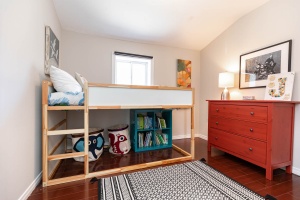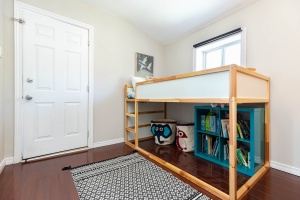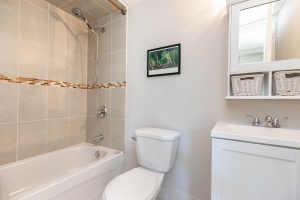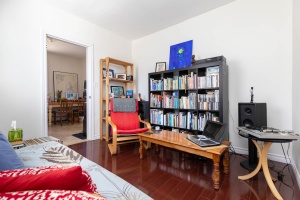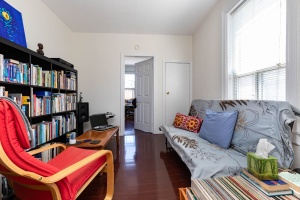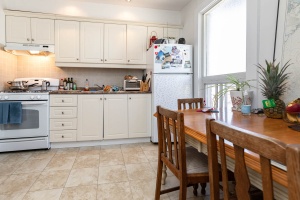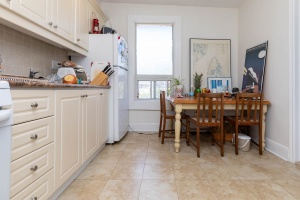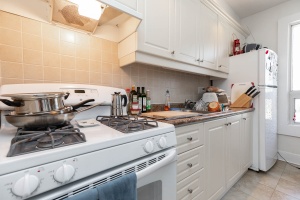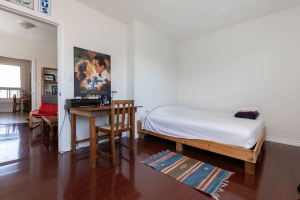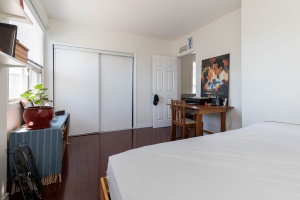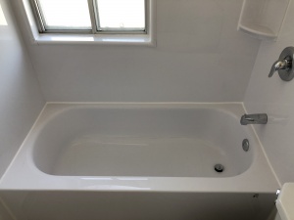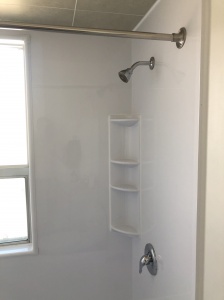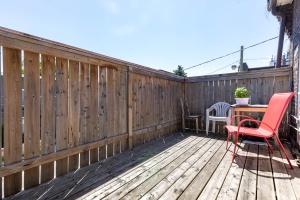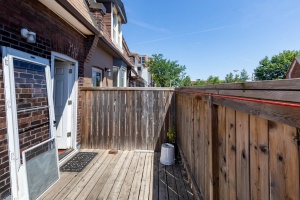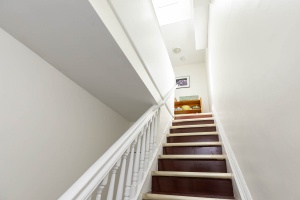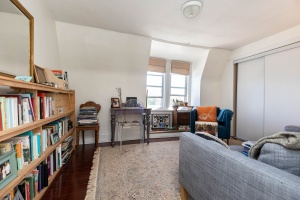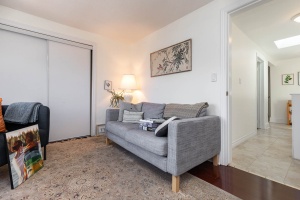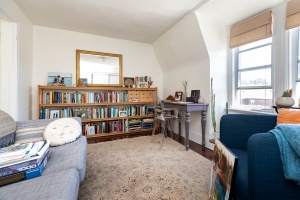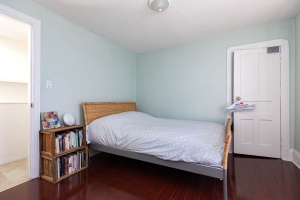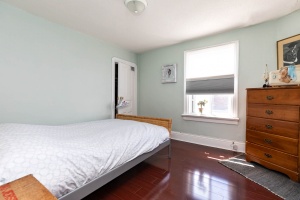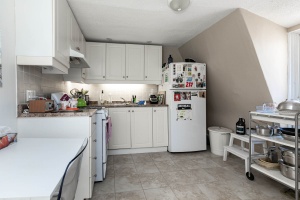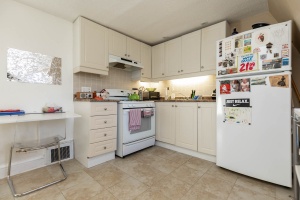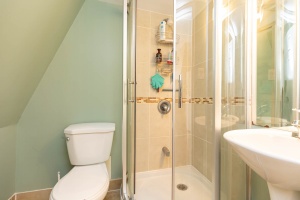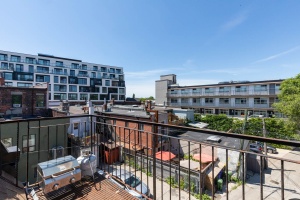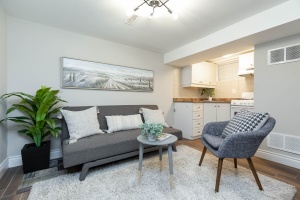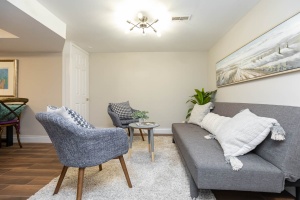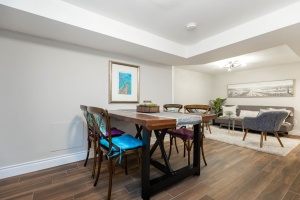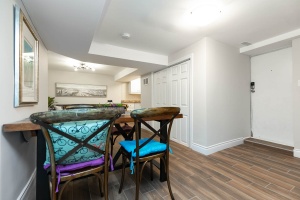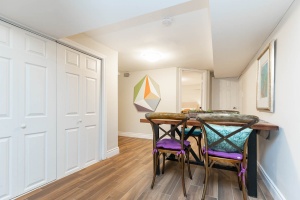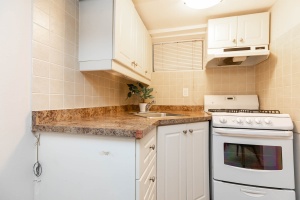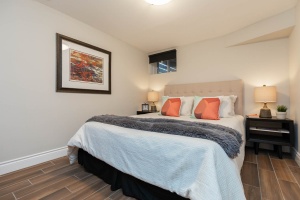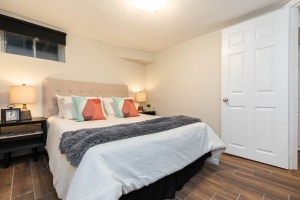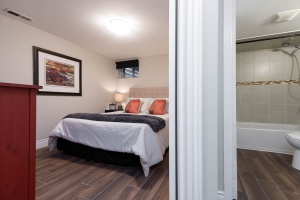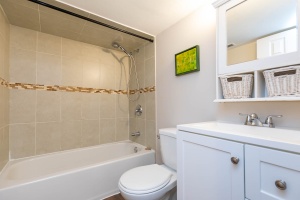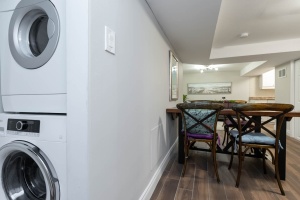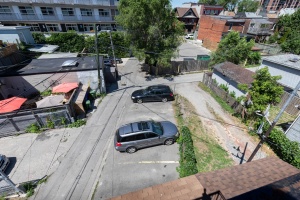560 Indian Grove | West Toronto - The Junction
Description
Best Location in the Junction! Live/Rent or Invest in this HUGE 3 Storey Semi!
Property Details
This terrific renovated Edwardian 4 suite home is set on an extra-wide 34 foot sunny lot on a dead-end street just steps to all the action. 2500 square feet (including lower level) of bright and open renovated space throughout all 4 levels! Historic character and charm with many modern upgrades and mechanicals throughout. A true sense of pride of ownership really shows!
The main floor suite features 2 bedrooms. The 3 additional apartments are all spacious 1 bedroom suites with own separate entrances and rare 4 car parking, one for each unit. The current owners occupied the main level apartment and eventually took over the lower level as well. Bonus of 2 or 3 rental units to help with the mortgage. Your options are limitless!
Plenty of outdoor areas to celebrate -- gardening, play, and barbecues! Main floor enjoys an elegant covered porch and overlooks the beautiful front and side yards that have been professionally landscaped.2nd floor includes a very large private deck and 3rd floor kitchen walks out to a west facing deck and barbecue space.
The property is East, West & South Facing. With no neighbours on the south side it soaks up the sun year round for healthy happy living. This is a turn key high end rental opportunity in a desirable downtown west neighbourhood. Well renovated and maintained means it attracts great tenants. So many reasons to help you realize your housing dreams.
560 Indian Grove offers a special opportunity for a multitude of buyers!
- Owner occupied with additional income
- Ideal for siblings/friends to pool their money, have their own space and gain income from the other units
- Parents looking to invest now for growing kids to have a future home in a great neighbourhood to live in, with mortgage help from other suites.
- Investors looking for a good cap rate
- Convert to a massive single family home
This flourishing neighbourhood feels like the coolest small town you can imagine! The Junction is known for having superb schools, restaurants, cafes, shopping, transit, easy access to the downtown core and airport.
Main Floor - 700 square feet (will be vacant on closing)
- Covered front porch is a happy place to hang out and distance visit with neighbours.
- 9'2" high ceilings throughout.
- Open "great room" with laminate floors and a beautiful bay window allows plenty of natural light to flood in.
- Entertainment space galore with eat-in kitchen!
- Open concept cook's kitchen is complimented by a cool exposed brick accent wall, stainless steel appliances (including gas range and dishwasher), granite counters and a casual breakfast bar for hanging with the chef.
- Large bedroom overlooking the front with laminate wood floors.
- The 2nd bedroom facing the rear yard has a double closet, laminate wood floors and a walk-out to the back deck. Great guest bedroom/home office.
- Renovated 4 piece bath.
- Double door entry into the foyer keeps it cool in the summer and warm in the winter. As well as fire safety automatic close door.
- Nest thermostat for furnace & Central air is accessible by all apartments.
Lower Level - 600 square feet -- Incredible layout and a professionally finished basement suite
- Covered stairs and entry via separate side door entrance.
- High 6'9" ceilings and laminate wood floors throughout.
- Large open living area provides is a very usable layout. Gas range in kitchen.
- Good-sized bedroom facing the backyard.
- Renovated 4 piece bath.
- Laundry neatly tucked behind closed closet doors.
- Furnace room.
- Second exit is a convenient stairwell to main floor, in case you wanted to merge the two suites together.

Second Floor - 600 square feet of bright and airy space. (As per the owner: The 2nd floor tenant who is staying is amazing. Friendly, quiet, and takes care for his home!)
- 8'6" ceiling height and laminate wood floors throughout.
- Entrance via the main front door.
- Large living room with storage closet.
- Large renovated eat-in kitchen is west facing with gas range and a double sink.
- Oversized bedroom with a double closet, desk space and walk-out balcony.
- Huge balcony with awesome privacy fence. Enjoy a morning cup of java or evening bevy & barbecue.
- Renovated 4 piece bath.
Third Floor - 600 square feet of really cool space (will be vacant on closing),
- Let the sun shine in through the skylight!
- 7'3" ceilings and laminate wood floors throughout.
- Convenient big front hall with tons of extra storage
- Bright and spacious living room
- Eat-in renovated kitchen provides the preferred gas range plus ample cupboard and counter space to prep all your meals.
- Walk out to the west facing balcony - great views and space for a barby.
- Large bedroom with a closet.
- Renovated 3 piece bath.
- If converting to a single family home or 2 x 2 floor suites, then you can block off the stairs sooner and open it up a bit more on the 2nd level. Or can be used for your older kids sleep/work space).

Vibrant Junction Neighbourhood!
Fantastic opportunity to own a large space in a premium pocket of the Junction where every amenity is right out your front door! Great mix of a cool urban location and proud community vibe. Indian Grove, Hook, and Heinztman is a great block nestled in behind the city, with a very family friendly, community feel.
Dundas West features the funky Junction cafes and delicious restaurants all offering take-out, eclectic antique stores, independently owned shops & popular weekly farmer's market that runs from May to October. Find convenient big box stores up on St Clair.
Some neighbourhood favourite restaurants, cafes & stores include: Hole in the Wall, Botham's,, Dirty Food, The Beet, Roux, Honest Weight, Playa Cabana Cantina, Nodo, La Rev; bars like 30/30, Junction City Music Hall, The Alpine & Craft breweries (Indie Ale House, Junction Brewery) and; Coffee shops (UB Social Cafe & General Store, Full Stop, Cool Hand of a Girl and Deco). Cool stores - Mjolk, Cornerstone, Eclectic Revival, Door Number Two, Williams Design, Gerhard to name but a few!
A short walk to various grocery stores: The Sweet Potato and No Frills are nearby as are several artisanal cheese shops, organic butchers and bakeries.
Ever so convenient LCBO, bakery and shops below the Duke condos at the end of the street.
Every June a five-block section of Dundas Street West, between Keele Street and Quebec Avenue, closes for the fabulous Junction Summer Solstice Festival & Night Market.
Plenty of Green space! Family/dog friendly Baird Park, Dundas-Watkinson Parkette & Vine Avenue Parkette for nearby kids play. Short distance from the ever so popular High Park/Grenadier Pond. Very close to the West Toronto Railpath.
Yoga, fitness and Pilates all just a couple blocks away.
Renowned school district! Indian Road Crescent Jr P.S., High Park Alternative, the highly rated Annette Jr & Sr P.S with community centre attached & Humberside Collegiate as well as The Early Years Centre, Catholic French Immersion school on Annette. (St. Cecilia) and other Catholic, French & specialty schools all close by.
Well served by the TTC. Walk to Dundas or Keele subway stations. There are several bus lines along Dundas Street West, Dupont & Keele connecting passengers to the Dundas subway station via the Bloor/Danforth & Yonge lines and access to the GO train and UP Express downtown or to Pearson.
Motorists can be downtown or the Airport in short order. Enjoy the convenience of being located only minutes away from the Gardiner Expressway, QEW, 427 and the 401!
Upgrades & Improvements!
- Bathroom 2nd floor 2020
- Roof repairs in 2019-2020
- Exterior landscaping and porch new in 2018
- Basement floor replaced in 2017
- Main floor kitchen fully renovated in 2015
- Improved water main from street and backflow prevention valve installed
Schools available for residents of 560 Indian Grove
Check for your house number!


