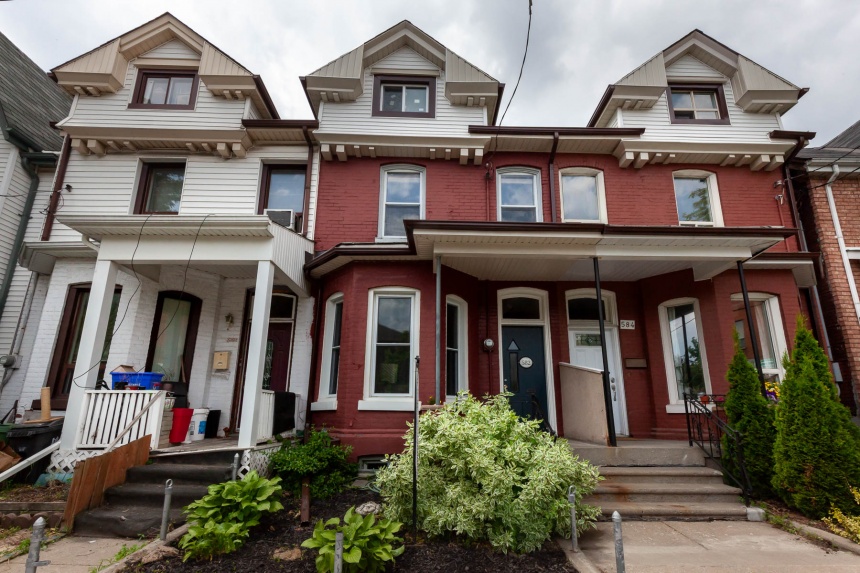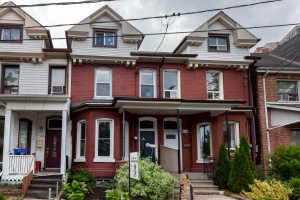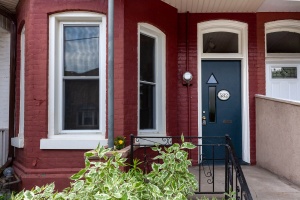582 Indian Grove | West Toronto - The Junction
SoldDescription
Stylish Victorian row house set on a dead-end street in a priceless location of the Junction. This circa 1880’s home oozes character and charm with a contemporary flair! See extensive list of costly upgrades and improvements done throughout the years!
Property Details
Historic Charm in Prime Junction Location!
Move right into this spacious 3-bedroom home with excellent ceiling height throughout. Full lower level, 2 baths, ample storage space, 2-car parking off the laneway with lots of outdoor recreation space. A special note about the laneway is that it has been a wonderful area for the neighbourhood children to play and make life-long friendships; something the seller's children experienced since they bought it 15 years ago.
Why settle for a condo when you can own a house? Easy decision! Enjoy the extra privacy, and a great investment.
A fantastic opportunity for a multitude of buyers: singles, couples, young families, down-sizers and investors!
A Sneak Peek Inside!
- Handsome red brick exterior facade.
- 9'9" foot ceilings offer excellent height throughout the main floor.
- Formal front -facing living room is flooded with lots of natural light from the large bay window.
- Gracious dining room with a coat closet.
- Upgraded eat-in kitchen with stainless-steel appliances.
- Let the sun shine in! The kitchen has a walk-out to the tranquil back patio and yard. Enjoy barbeques, drinks and al fresco dining with friends and family.
- 3-piece bath on the main floor.
- 9' ceilings, hardwood floors and a built-in bookcase throughout the second level.
- Bright, extra-large master bedroom with wall-to-wall closets for all you shopaholics!
- The 2nd and 3rd bedrooms are large and almost identical in size with a closet each.
- 4-piece family bath just off the back bedroom.
- Full lower level has tons of storage space.
- Big open space for a recreation/play room.
- Laundry closet nicely tucked behind sliding closed doors.
- Low maintenance front yard and enclosed private back yard.
Future Potential
As with many other similar houses on the street (just walk through the back alley to see),
one could lift up the back sloping roof and add a glass wall and a patio onto the flat-roof
addition.Potential for a third floor - the attic ceiling peak is 10 feet high and the front dormer is
very large.The house was previously divided into two units - easy to convert back.
Vibrant Junction Neighbourhood!
Fantastic opportunity to own a move-in ready home in a premium pocket of the Junction! Great mix of a cool urban location and proud community vibe.
Dundas West features the funky Junction cafes, delicious restaurants, eclectic antique stores, independently owned shops & popular weekly farmer's market that runs from May to October. Find convenient big box stores up on St Clair.
Some neighbourhood favourite restaurants, cafes & stores include: Hole in the Wall, The Beet, Roux, Honest Weight, Playa Cabana Cantina, Nodo, La Rev; craft breweries (Indie Ale House, Junction Brewery) and; coffee shops (Kaffe Bar, Crema, Full Stop and Cool Hand of a Girl). Cool shops - Smash, Mjolk, Forever Interiors and Gerhard to name but a few!
A short walk to various grocery stores: Organic Garage, The Sweet Potato, No Frills as well as several artisanal cheese shops, organic butchers and bakeries.
New LCBO, bakery and shops below the Duke condos just east of Indian Grove.
Every June a five-block section of Dundas Street West, between Keele Street and Quebec Avenue, closes for the fabulous Junction Summer Solstice Festival & Night Market.
Plenty of Green space! Family/Dog friendly Baird Park, Dundas-Watkinson Parkette & Vine Avenue Parkette for nearby kids play, and a short distance from the ever so popular High Park/Grenadier Pond. Easy access to Lake Ontario & The Martin Goodman Trail.
Renowned school district! Indian Road Crescent Jr P.S., High Park Alternative, the highly rated Annette Jr & Sr P.S with community centre attached & Humberside Collegiate as well as The Early Years Centre, Catholic French Immersion school on Annette. (St. Cecilia) and other Catholic, French & specialty schools all close by.
Well served by the TTC. Short walk to Keele subway station via Indian Grove entrance. There are several bus lines along Dundas Street West, Dupont & Keele connecting passengers to the Dundas subway station via the Bloor/Danforth & Yonge lines, a short commute to the GO train and UP Express to Pearson.
Motorists can be downtown or the Airport in short order. Enjoy the convenience of being located only minutes away from the Gardiner Expressway, QEW, 427 and the 401! Close to the West Toronto Railpath for cyclists too!
Upgrades & Improvements
~ Basement renovations included (drywall walls, tile floor, extra ceiling lighting, separate washer/dryer area).
~ Drywall at front wall and along base of shared foundation wall at stair side is special mould-resistant type.
~ Added professionally laid pavers in back for parking spot. Work done by ZF Construction.
~ New electric water heater
~ Waterproofed front foundation wall. The front foundation walls on these houses is field stone.
~ Dug out entire exterior foundation wall down to bottom of footings, dried, cleaned, grouted between stones, parged, tarred three times, installed dimpled foundation membrane,
sloped land away from house.
~ Sealed window well at back corner of basement. Multiple layers of R12 foam insulation and sealed with plumbing spray foam, capped window well with mini sloping roof of roofing membrane, tar paper and roofing shingles.
~ Added heating duct run from basement up to rear bedroom. This had previously been a kitchen and had no heat other than mobile electric heaters. Also done by H.L. Heating.
~ Installed new larger diameter copper water line from property line into basement.
~ Kitchen upgrades include: In 2010, added new high-end brushed aluminum oven and dishwasher (Bosch and KitchenAid). Travertine floor in kitchen in approx 2009 and
brushed aluminum Fridgidaire fridge in August 2015.
~ Replaced floor tile in front vestibule
~ Laminate flooring in dining room and living room
~ Moved door entrance of middle bedroom from in front of stairs to other end of room - created better use of room which makes it feel larger.
~ Built-in double shelved closet with sliding doors in middle bedroom.
~ Replaced washer and dryer (front loading Whirlpool) in 2016
~ Renovated main floor washroom (new shower, tiles, sink, toilet, fixtures)
~ Replaced sink and faucet in second floor bathroom.
~ Removed original rear wooden lean-to addition. Replaced original interior back door with full glass insulated door.
~ Built back yard shed. Wood on stone/block foundation. Ventilating plastic corrugated roof. Shed has always stayed well ventilated and completely dry.
~ Built wood fence along south side of backyard, door and double swing gate to the alley for the parking.
April 2015
~ New vinyl windows on main floor at the front of the house. 3 tall windows in bay window area. Work done by ABBI Aluminum.
May 2013
~ Replaced aluminum siding at upper front, new argon gas insulated attic window, rain gutters and leaders and patio soffit. Work done by Canatask Ltd.
March 2010
~ Converted from oil heating to gas (removed oil tank, new premium gas furnace with 15-20 life span. Work done by H.L. Heating on Dundas.
Note: Neighbour at 584 Indian Grove installed an attic firewall between the units within the last three years.
Schools available for residents of 582 Indian Grove
Check for your house number!
| Former Municipality | Street Name | Street Number Range | Elementary | Intermediate | Secondary | Technological Programming | Commercial School | Business & Technical School |
|---|---|---|---|---|---|---|---|---|
| Toronto | Indian Grv | 373-595(Odd) | Indian Road Crescent Jr PS | Annette Street Jr & Sr PS | Humberside CI | Western Tech | Western Tech |





