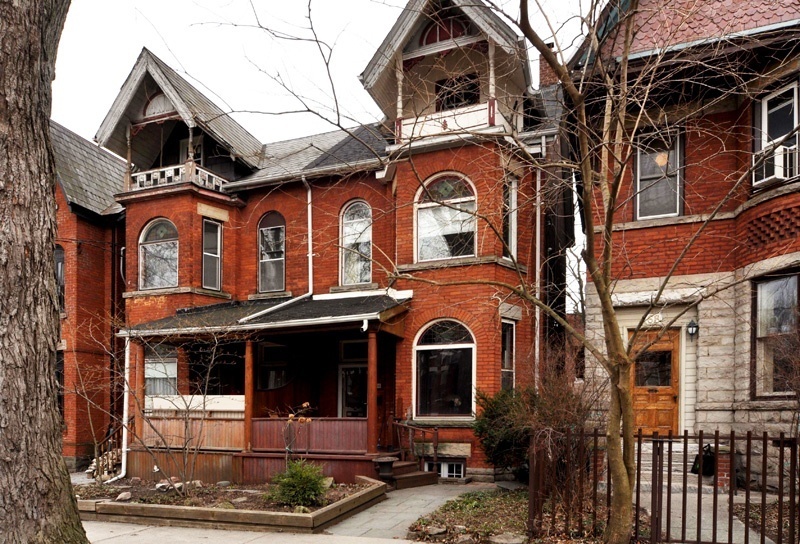66 Lakeview Avenue | Central Toronto - Downtown
SoldDescription
Spectacular Victorian on picturesque street in hip Dundas/Ossington hood. Grand Victorian 2.5 storey combines original splendour with today’s “must haves”. Super spacious w/ soaring ceilings, wood fireplace & chef’s kitchen, it is made for entertaining! Main floor powder, oversized master retreat, 5 piece modern bath. Dine outdoors in landscaped yard & park 2 cars in newer garage. Pay down mortgage w/ terrific 1 bdrm separate suite in dug out bsmt. Hassle free upgraded mechanics. Walk to Trinity Bellwoods park, schools, shops, restaurants & TTC. Wow!
Property Details
Urban oasis on Quiet Stately Street nearby Hip Ossington
Picturesque Victorian on majestic avenue with wide boulevards & grand old maples and oaks.
Elegant and tastefully renovated 2.5 storey spacious home retains its original splendour and character, yet combines today's desirable modern amenities.
Ideal for entertaining - huge principal rooms, main floor powder room, main floor family room and chef's kitchen!
Beautifully landscaped low maintenance yard with double garage. Upgraded mechanics throughout.
Professionally dug out basement with rental income from the separate 1 bedroom suite.
Ossington & Dundas / Dovercourt Village is a cool area with many popular local destinations steps from your front door.
Quiet, safe residential neighbourhood with mix of young families and older, long-term residents. Good choice of public, private and separate schools in the area.
Superb combination of location, old world charm & income .
Location Location!
Lakeview Avenue is a magnificent winding street with grassy boulevards and lined with a canopy of maples and oaks and gorgeous 120 year old grand Victorian homes.
Central downtown location north of Dundas nearby the Ossington strip, Dovercourt Village, gorgeous Trinity Bellwoods Park, "OOPS" school district (Ossington Old Orchard Public School), Fred Hamilton Playground & George Ben Park for dog walking.
Surrounded by Toronto's most desirable destinations including Little Italy & Queen West. Close to U of T, entertainment district & financial centre.
Go green - lots of TTC and public transit routes connecting to downtown via Dovercourt or Ossington to Bloor Street subway or Dundas streetcar. Eco-option: easy to bike downtown or around the neighbourhood.
Step into local life with a European ambience . Walk to old-fashioned shops, neighbourhood cafes & high style restaurants.
For convenience when driving there is easy access to the Gardiner and all its connecting highways.
Victorian 21st century beauty ...
66 Lakeview has been enhanced and improved for style and comfort without losing its timeless charm.
Covered front porch allows for enjoying the friendly treed neighbourhood in the summer and a conveniently dry entrance in winter.
Improved traditional floor plan for entertaining plus relaxed family living.
Living & dining rooms highlighted with original stained pine floors, soaring 10' ceilings, medallions, crown molding, extra deep baseboards & trims, bay window amp French doors.
Spacious living room for extended family features working wood burning fireplace with carved wood mantel & marble surround.
Warm & glowing dining room creates perfect ambience for dinner parties.
The open concept chef's working kitchen is highlighted by exposed brick wall, espresso colour quartz counters with working island/breakfast bar, nearly new stainless steel gas cooktop, oven and built-in dishwasher. Glass block window, ceramic tile floor & backsplash add appeal.
The super bright kitche n is open to the west facing main floor family room featuring a wall of windows. Ideal when cooking for guests, as they can hang out at the centre island or in the family area! Wall has hidden wiring for surround sound wall mounted flat screen and speakers.
Walk out and dine al fresco on the beautifully landscaped private flag stone patio . Double garage with automatic doors all done in 2004.
Main floor offers the convenience of 2 pce powder room .
Originally a 5 bedroom home , the 2nd and 3rd floors were converted to 3 bedrooms with grand master retreat and oversized main bath.
The second floor with hardwood flooring thoughout is completed by master bedroom suite & family or guest bedroom, linen closet plus modern 5 pce bath. Charm exudes on the 2nd floor with the curved wall and original banister.
Grand master bedroom offers plenty of room for furniture plus dressing area and tons of closet space plus stained glass window and banquette overlooking quiet verdant street. Easy to convert back to 2 bedrooms via the double sided book case.
Bright main bathroom with retro black & white tile features two pedestal sinks, extra long claw foot soaker tub & separate tiled walk in shower.
The third floor with hardwood floors & dormer ceiling offers charming eyrie of spacious home office/guest room with walkout to covered balcony.
Bonus lower level has been dug out for ceiling height & comfort in spacious one bedroom apt with separate entrance. Family basement area offers mudroom plus laundry/storage room.
This property offers updated mechanicals including: wiring, plumbing & new city watermain.
Great location, beauty and price create outstanding value in this splendid Ossington area home.
Offered at $0.
Schools available for residents of 66 Lakeview Avenue
Check for your house number!
| Former Municipality | Street Name | Street Number Range | Elementary | Intermediate | Secondary | Technical Programs | Commercial Programs |
|---|---|---|---|---|---|---|---|
| Toronto | Lakeview Ave | All Numbers | Ossington-Old Orchard Jr PS | Alexander M G Ave Jr & Sr PS | West Toronto CI / See Footnote Below14 | Central Technical School | Central Commerce CI |



