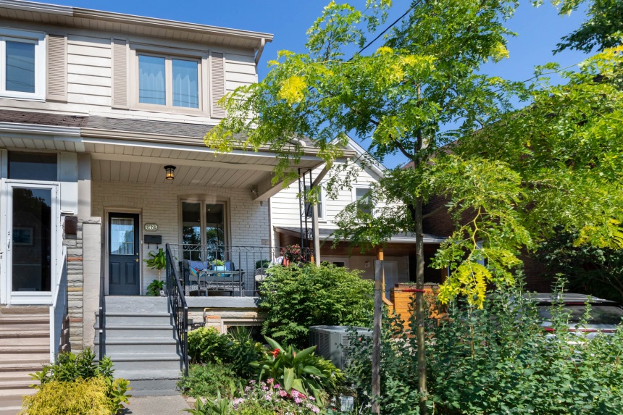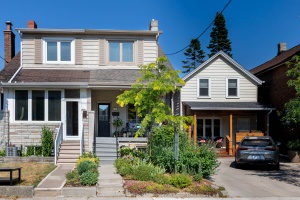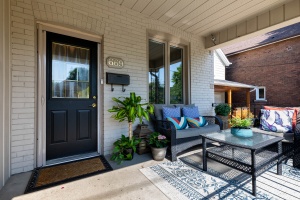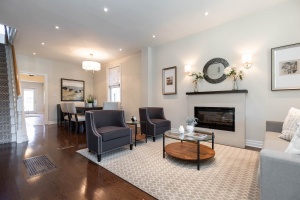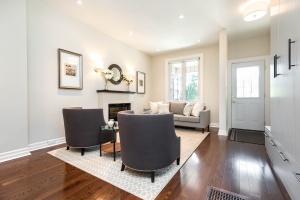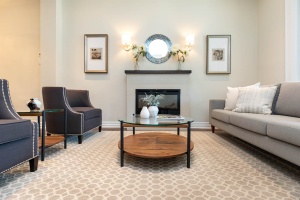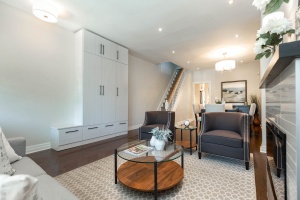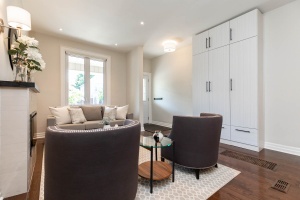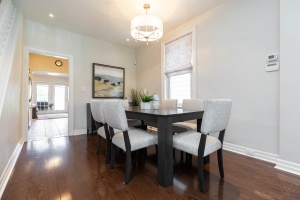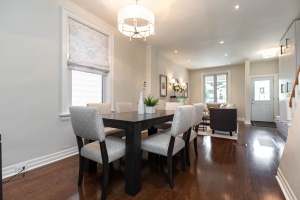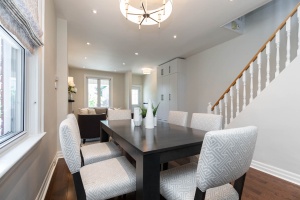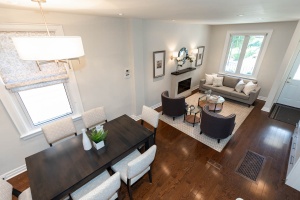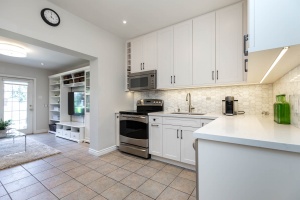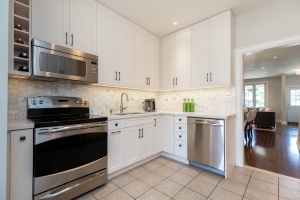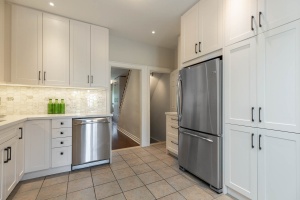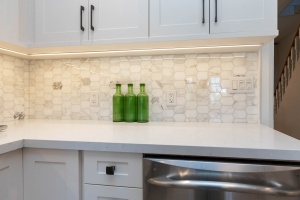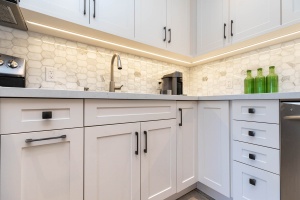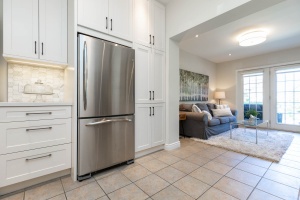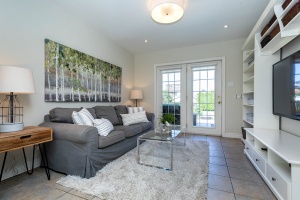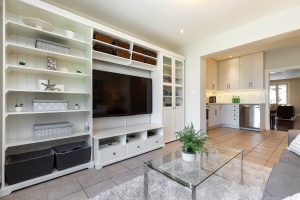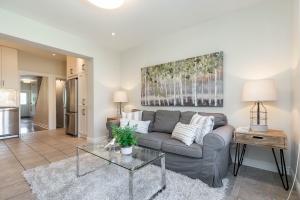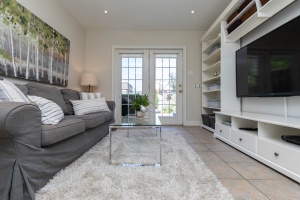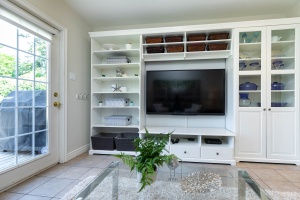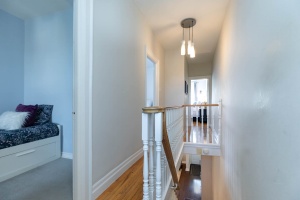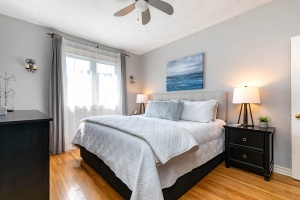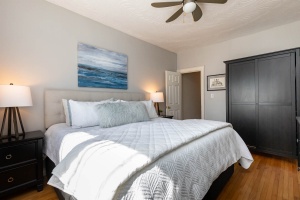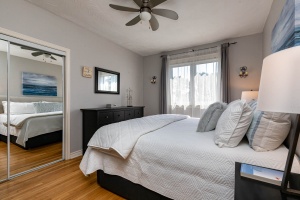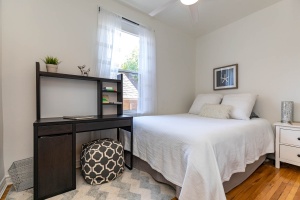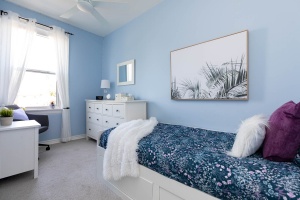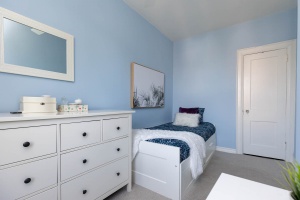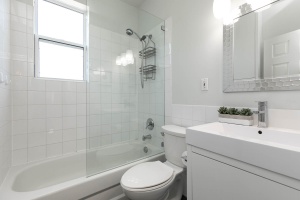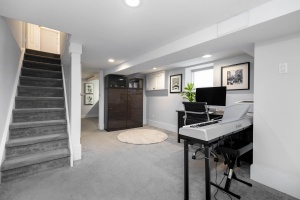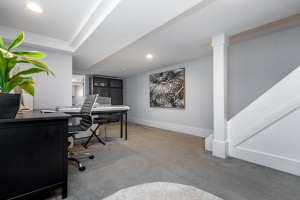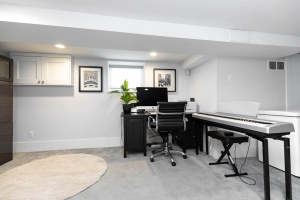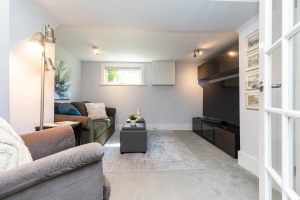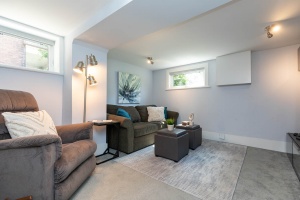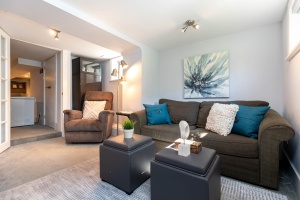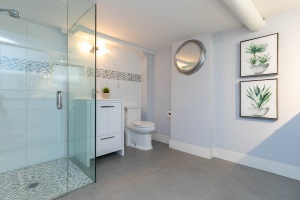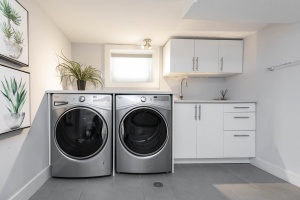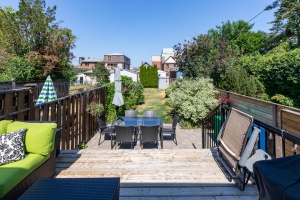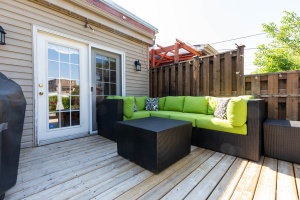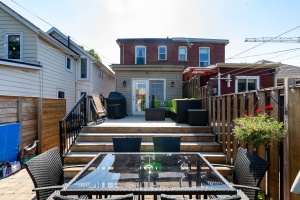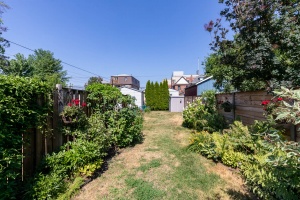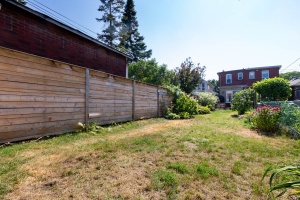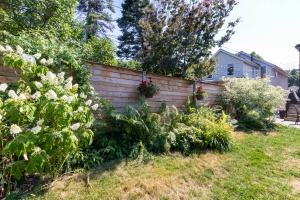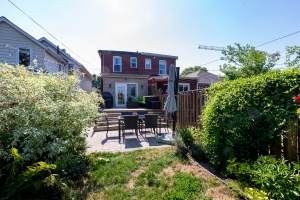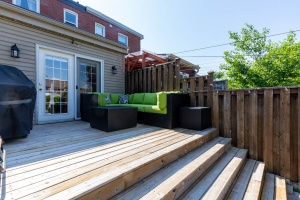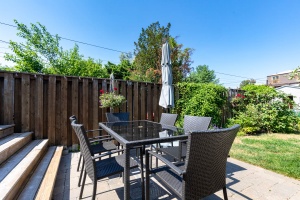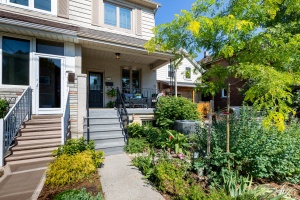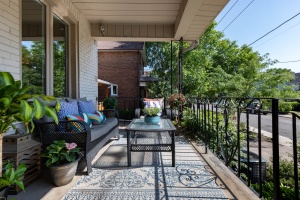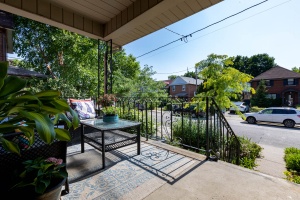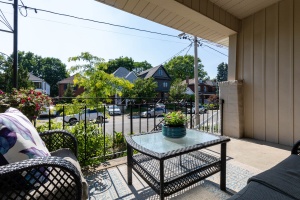669 Beresford Avenue | West Toronto - The Junction
Description
Beautifully Renovated and Spacious Semi-Detached Home, Nestled Between Bloor West & The Junction.
Property Details
This home is perfectly suited for family life at a time when we could all use some extra personal space! The spacious interior has room for a home office (or two), and rooms that are open yet divided enough to enable everyone to enjoy some privacy. Set on an extra-deep lot, it has plenty of comfortable outdoor space for entertaining your socially-distanced visitors.
Close to everything you need, and situated on a quiet street in a family-friendly neighbourhood. Walk to Runnymede station, the best restaurants and shops of the Junction, Annette Street & Bloor West. Your kids can walk to school!
Some Highlights Include:
Recently renovated kitchen with high-quality finishes
Main-floor family room with built-in media centre and double French doors that walk out to an oversized newly built deck, stone patio and dining area with a natural gas line BBQ hookup. Summer fun has just begun!
3 + 1 bedrooms and 2 full baths
Fully-finished lower level with a huge recreation room plus spare bedroom and large 3-piece bath combined with the laundry room.
Tons of storage space throughout

Spacious Main Floor
Welcoming west-facing covered front porch will become your favourite spot to relax, take a break from the day, enjoy visits with friends and greet your friendly neighbours.
Retractable screen door allows for a refreshing cross breeze.
Built-in coat closet.
Impressive ceiling height! 8'10 ft ceilings.
Expansive open-concept living/dining room with a modern electric fireplace to keep you toasty on those cold winter nights (safe for your wee ones)- can also be used without heat when you just want the ambience. Beautiful hardwood floors. Excellent space for hosting friends and family.
Sleek kitchen renovation! Designer touches include: Ceasarstone (quartz) counters, marble tiled backsplash, custom cabinetry with ample cupboard space, double sink and stainless-steel appliances.
Is a family room on your wish list? Here it is! This main-floor family room with built-in media centre is the perfect place to curl up and binge watch your favourite shows. Double French doors open to a recently built almost 140sq ft party deck. Step down to the stone patio and massive yard. Fully fenced for kids and pets play.
3 Large Bedrooms on the Second Floor
8'9" ceilings throughout.
King-sized master bedroom facing the front yard has hardwood floors and deep double closet with sliding doors.
The 2nd bedroom is a good size with hardwood floors and a closet.
3rd bedroom facing the backyard has a closet and comfy broadloom.
4-piece renovated family bath with slate floors.

Superb Finished Lower Level for a Growing Family and Home Office!
6'6" ceilings and cushy broadloom throughout.
Spacious family recreation room is yet another bonus room
Luxurious 3-piece bath with a glass enclosed shower combined with the laundry room.
Spare bedroom with a large closet for in-laws/visitors
Under-stair storage - perfect for storing your luggage.
Furnace room.

The West End Neighbourhoods of the Junction & Bloor West = Location! Location! Location!
Family-friendly tree-lined street with amazing neighbours and lots of children creates a warm community feel!
Located in a beautiful pocket of homes north of St. John's Road and south of Dundas Street West. A nice getaway from the hustle and bustle yet ever so convenient.
Walk to all your shopping needs!
The Dundas West strip of the Junction is loaded with funky cafes and restaurants, many with outdoor patios! So many of the local faves have really adapted to these new times, and are offering all kinds of delicious take-out. A couple of favourite restaurants for this family are Coast, at Dundas and St Johns, and Indilcious, at Dundas and Runnymede. You'll be looked after well when shopping at The Sweet Potato and be thankful for the low prices of No Frills. Independently owned shops & check out the popular weekly farmer's market that runs from May to October. Find convenient big box stores up on St Clair.
In convenient close proximity to 669 Beresford there is an LCBO, a Shoppers Drug Mart, a FreshCo and Caldense Bakery.
Bloor West Village features many specialty shops, fruit markets, European delis/bakeries and delicious restaurants.
Annette Street, especially around Jane and Runnymede has many independent cafes, restaurants doing take-out and quite a few specialty shops and grocers.
High Park & Grenadier Pond are just a 5-minute drive away. Enjoy endless recreational activities including off-leash dog-walking trails, fishing, outdoor live amphitheatre performances, gardens, train rides, one of the oldest zoos in North America, historical exhibits, a restaurant, a regular farmer's market, Howard Park Tennis club. High Park's sports facilities include tennis, baseball, soccer, lawn bowling, swimming, and skating!
Easy access to Lake Ontario & The Martin Goodman Trail. Nearby neighbourhood parks with the advantage of access to the lush Humber River paths & green space not far either!
Popular school district! King George Jr. P.S., Humbercrest P.S. with French Immersion, St Cecilia Catholic School and Runnymede Collegiate. High Park alternative and many Catholic, French & specialty schools all close by.
Commuting to and from downtown could not be easier. Walk to Runnymede Station to get across the city on the Bloor-Danforth line, which connects passengers to the Dundas subway station (home of the GO train and UP Express to Pearson). There are also convenient bus lines along Dundas Street West, Annette & Runnymede.
Motorists can be downtown or the Airport in short order. Only minutes away from the Gardiner Expressway, QEW, 427 and the 401!
Upgrades & Improvements
Recently painted
Updated cabinets in bathroom
2 closets have been recently done by California closets
Renovated kitchen and main floor in 2018
Basement reno 2017
Central air 2014
Furnace 2011
Foundation in place for 2nd floor addition over the family room
Schools available for residents of 669 Beresford Avenue
Check for your house number!
| Former Municipality | Street Name | Street Number Range | Elementary | Intermediate | Secondary | Technological Programming | Commercial School |
|---|---|---|---|---|---|---|---|
| Toronto | Beresford Ave | 1-155(Odd) | Swansea Jr & Sr PS | Swansea Jr & Sr PS | Humberside CI | Western Tech | Western Tech |
| Toronto | Beresford Ave | 4-130(Even) | Swansea Jr & Sr PS | Swansea Jr & Sr PS | Humberside CI | Western Tech | Western Tech |
| Toronto | Beresford Ave | 253-515(Odd) | Runnymede Jr & Sr PS | Runnymede Jr & Sr PS | Humberside CI | Western Tech | Western Tech |
| Toronto | Beresford Ave | 254-522(Even) | Runnymede Jr & Sr PS | Runnymede Jr & Sr PS | Humberside CI | Western Tech | Western Tech |
| Toronto | Beresford Ave | 524-528(Even) | King George Jr PS | Humbercrest PS | Runnymede CI | Western Tech | Western Tech |
| York | Beresford Ave | 533-681(Odd) | King George Jr PS | Humbercrest PS | Runnymede CI | Western Tech */ George Harvey CI | |
| York | Beresford Ave | 538-700(Even) | King George Jr PS | Humbercrest PS | Runnymede CI | George Harvey CI */ Western Tech |


