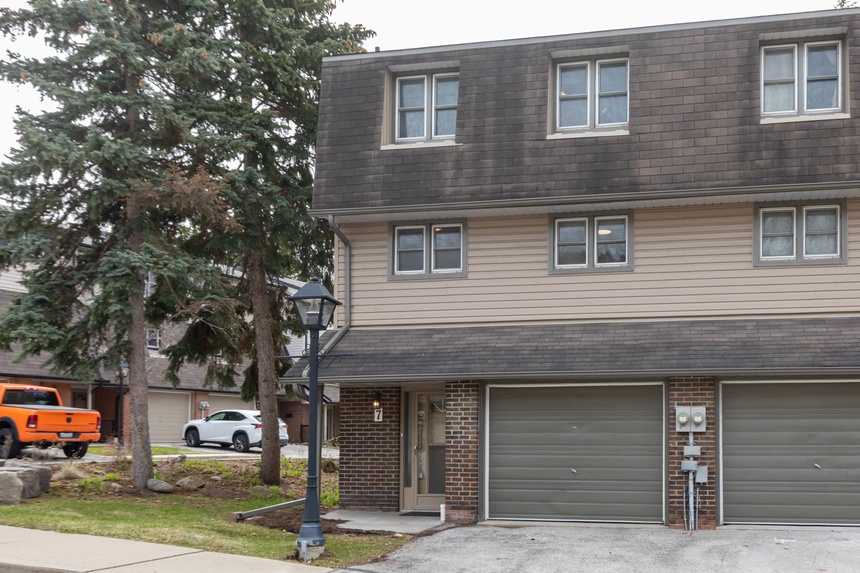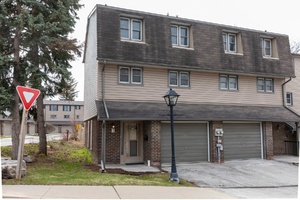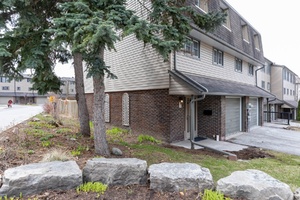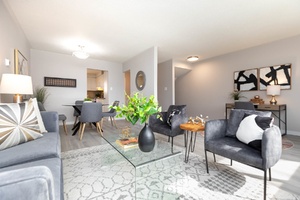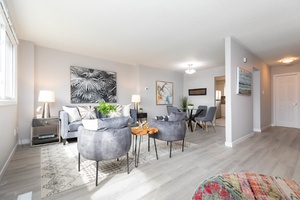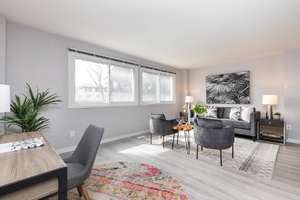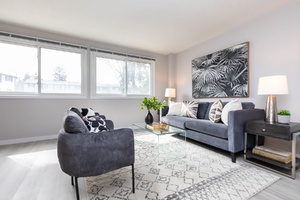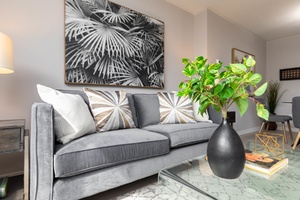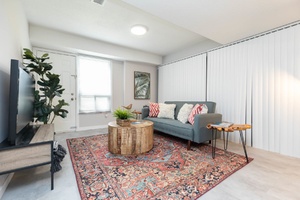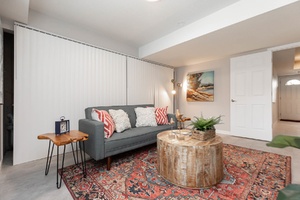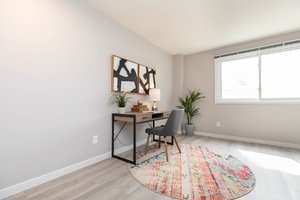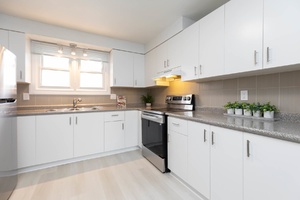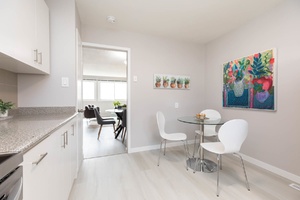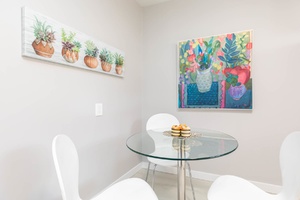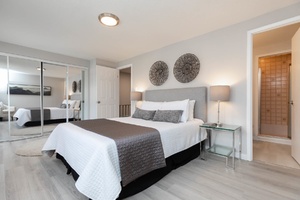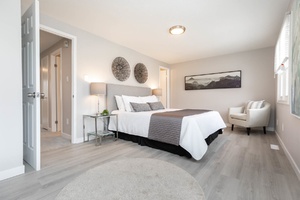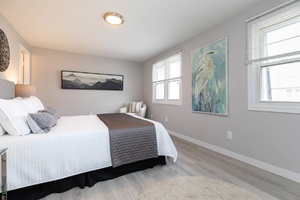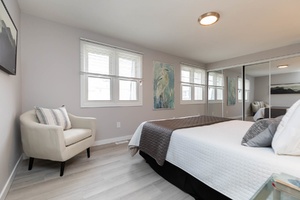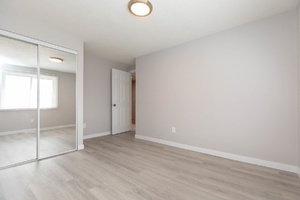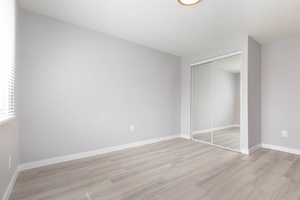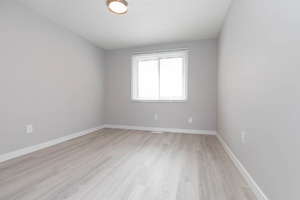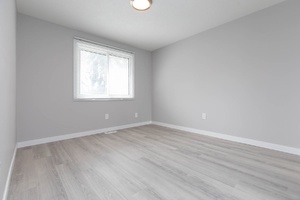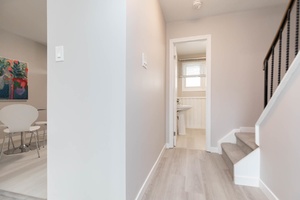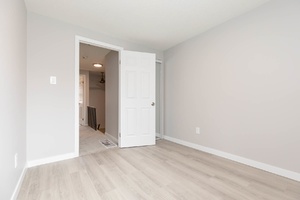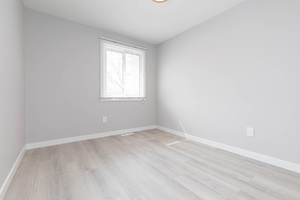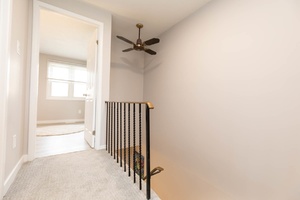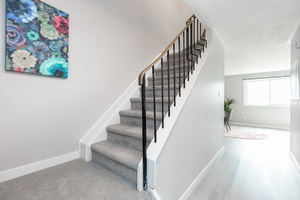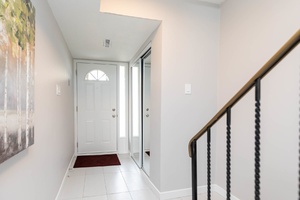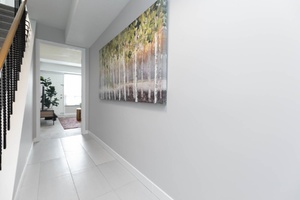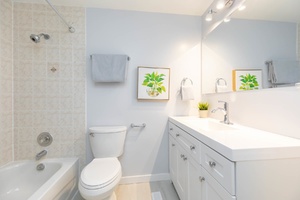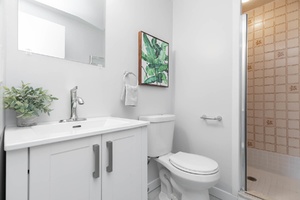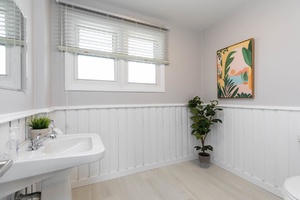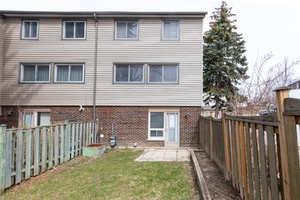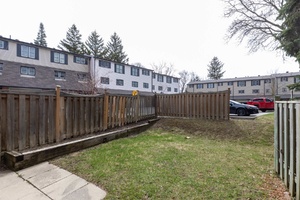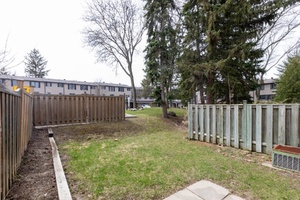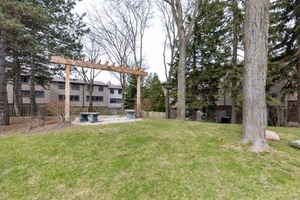7 Purple Sageway | Toronto - Hillcrest Village
Description
Welcome to Purple Sageway. Turnkey-Ready! End-Unit Condo Townhome in-demand family-friendly location! Upgraded modern finishes.
Property Details
Updated 3 bedroom condo townhome - Turn Key Ready!
Bright and Open plan. 3 bathrooms, including 3-piece primary ensuite! Large, picture windows in the living room and primary bedroom offer loads of light! Eat-in kitchen with new stainless-steel LG appliances. New flooring/doors/lighting fixtures/window coverings. Family room with adjacent storage room and walk-out to a sunny South Backyard and the Park to the complex. Nearby To TTC/York Transit/Shopping/Schools. Quick, easy access to Hwy 404/407/401/DVP. Built-in single car garage and driveway - 2 car parking. Pets OK!
- Open floor plan, 1471 square feet of living space.
- End unit with sunny south facing yard.
- Located in the quiet of the middle of the complex, unit and backyard backs onto to the park within the complex.
- Bright - large south and north facing windows
- Spacious open plan.
- Separated primary bedroom from other bedrooms
- Open concept living/dining room areas.
- Ground level family room with walk-out to south backyard and park
- Large storage room adjoining family room.
- All rooms, bathrooms and kitchens with new flooring throughout

- Kitchen features vinyl flooring, eating area, double sink, stainless-steel fridge and stove (with air-fryer feature!)
- **Expansive primary bedroom with wall-to-wall closet, two picture windows, and a three-piece ensuite bath with shower.
- Many picture walls grace the unit on three floors.
- Two full bathrooms and a powder room.
- Insuite laundry off family room on ground level.
- Enjoy the use of two parking spaces at unit -- single garage & driveway
- Loads of visitor parking in complex.
- Serene Park in the middle of the complex.
Upgrades and Features of 7 Purple Sageway
- New laminate flooring in living / dining area and all bedrooms
- New vinyl flooring in kitchen, all bathrooms, and rec room
- New broadloom for staircase and top level hallway
- New appliances: fridge, stove, dryer
- Newly painted
- Replaced all electrical outlets, switches, faceplates, installed GFI's where applicable
- New light fixtures throughout
- New window coverings
- New toilets in all bathrooms
- New vanities, sinks and countertop in main bath and ensuite; main bath sundry cabinet
- New faucets, towel bars / rings, toilet paper holders in all bathrooms (where applicable)
- New mirrors in all bathrooms
- New room doors and handles
- New closet doors in hallway and all bedrooms
- New baseboard trim throughout
Prime Hillcrest Village Location!
Everything is in close proximity - The Shops on Steeles Mall (at Steeles & Hwy 404), Sunny Supermarket, Fairview Mall, a number of small green grocers, LCBO, banks, Shoppers Drug Mart, small shops and restaurants.
Easy transportation - 4 mins. to Highway 404/ DVP. Quick access to York Region. 10 mins. to Finch Subway station / GO station. TTC buses along Steeles. 2 mins. walk to bus stop in the morning heading to Finch station.
Good Secondary School - A.Y. Jackson
Enjoy the pleasant walks through the many surrounding parks and trails nearby - Duncan Trail Park, Simonston Park, Bercy (Wycliffe) Park
Features of 7 Purple Sageway
- 122-unit condo townhome complex
- 3-storey townhomes
- Plenty of Visitor Parking.
- Pets allowed with restrictions.
- Serene park in middle of complex.
Room Dimensions
| Room | Dimensions | Level | Features |
|---|---|---|---|
| Living Room | 19×10.8 ft (5.8×3.3 m) | 2 | Laminate flooring |
| Dining Room | 9.8×9 ft (3×2.7 m) | 2 | Laminate flooring |
| Kitchen | 12.2×10.8 ft (3.7×3.3 m) | 2 | Laminate flooring |
| Primary Bedroom | 16.3×10.6 ft (5×3.2 m) | 3 | Laminate flooring |
| Bedroom 2 | 10.8×10.8 ft (3.3×3.3 m) | 3 | Laminate flooring |
| Bedroom 3 | 9.9×8.7 ft (3×2.6 m) | 3 | Laminate flooring |
| Foyer | 17.4×6.8 ft (5.3×2.1 m) | Ground | Tile flooring |
| Family Room | 14×11.7 ft (4.3×3.6 m) | Ground | Hardwood flooring |
Schools available for residents of 7 Purple Sageway
Check for your house number!
| Former Municipality | Street Name | Street Number Range | Elementary | Intermediate | Secondary |
|---|---|---|---|---|---|
| North York | Steeles Ave W | 1001-1755(Odd) | Rockford PS | Fisherville Sr PS | Newtonbrook SS |
| North York | Steeles Ave W | 1875-2555(Odd) | Wilmington ES | Charles H Best JMS | William L Mackenzie CI |
| North York | Steeles Ave W | 2645-2999(Odd) | Derrydown PS | Elia MS | CW Jefferys CI |
| North York | Steeles Ave W | 3001-3939(Odd) | Lamberton PS | Elia MS | CW Jefferys CI |
| North York | Steeles Ave W | 4001-4501(Odd) | Blacksmith PS | Brookview MS | Westview Centennial SS |
| North York | Steeles Ave W | 4505-5785(Odd) | Daystrom PS | Humber Summit MS | Emery CI |


