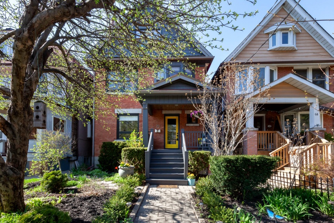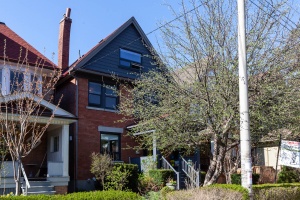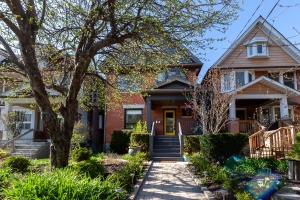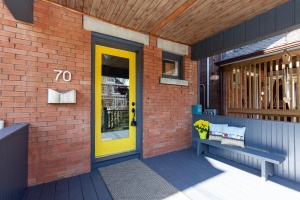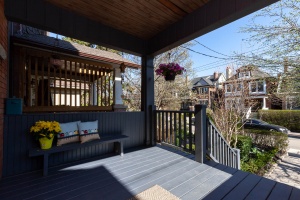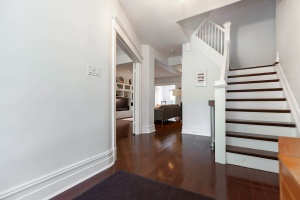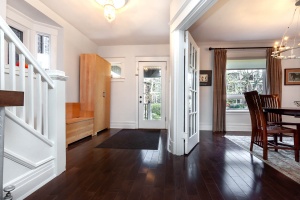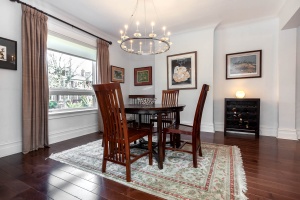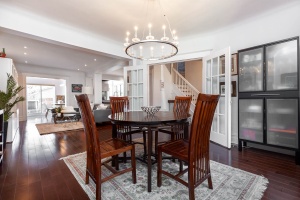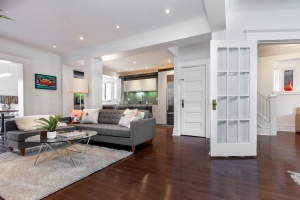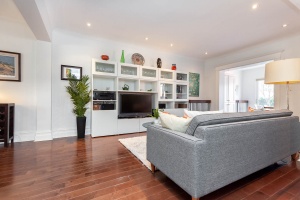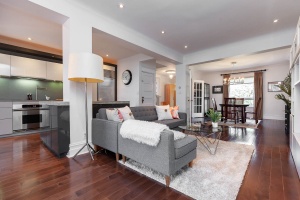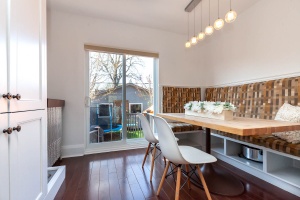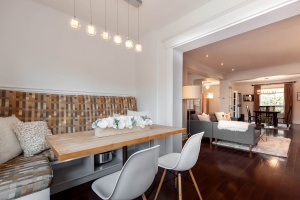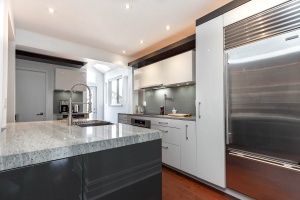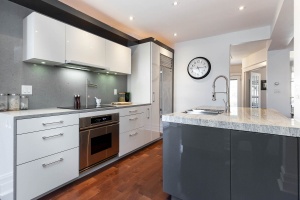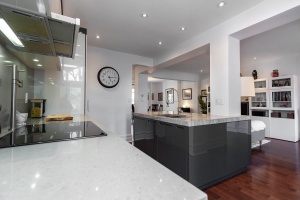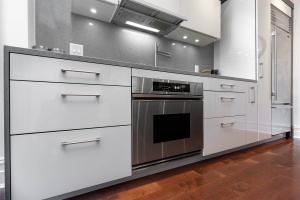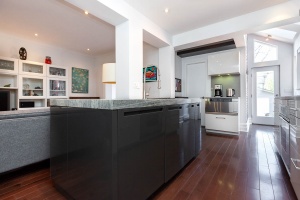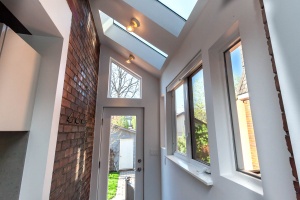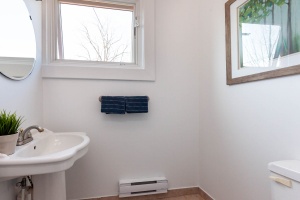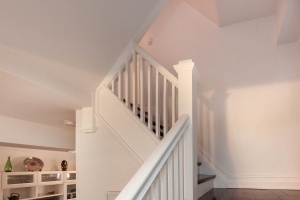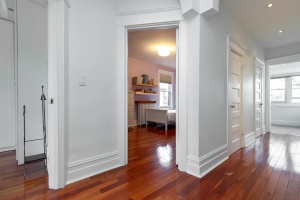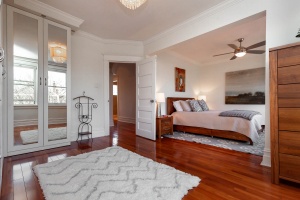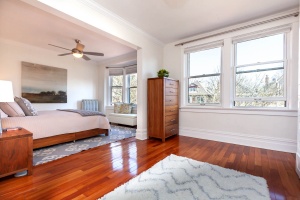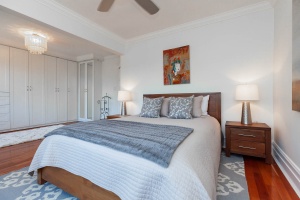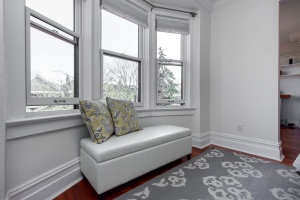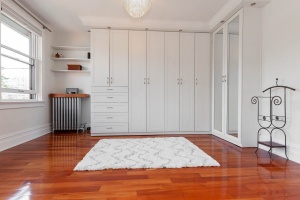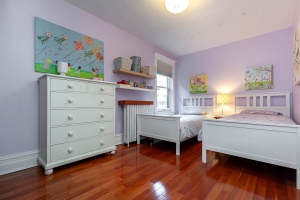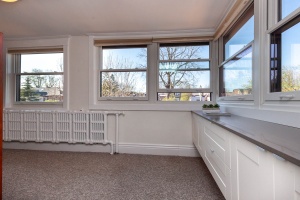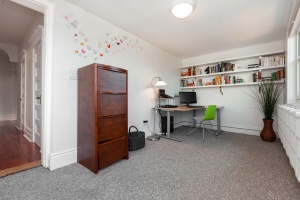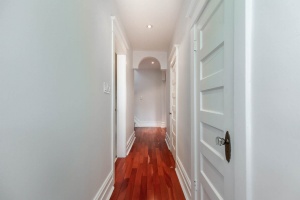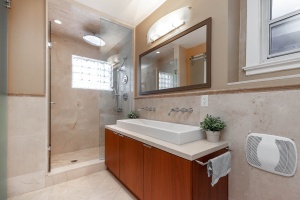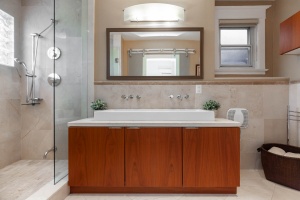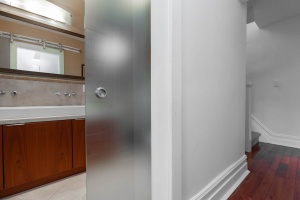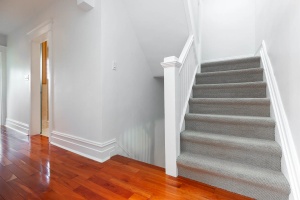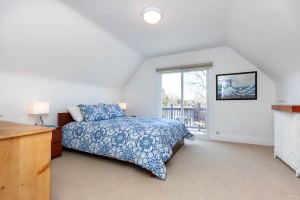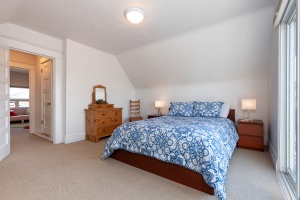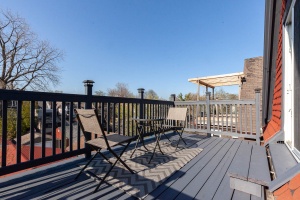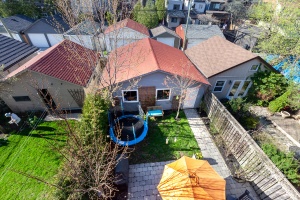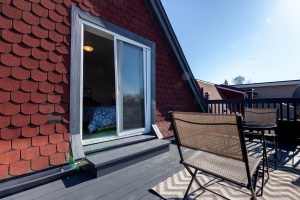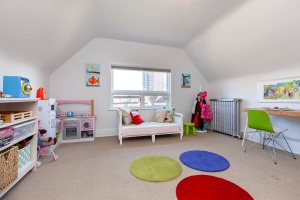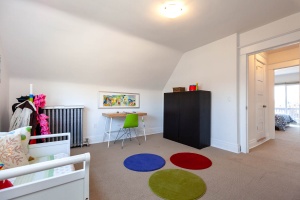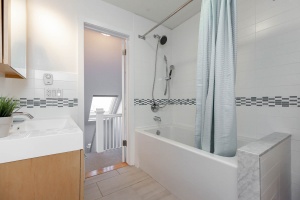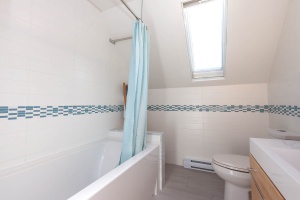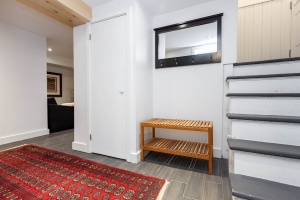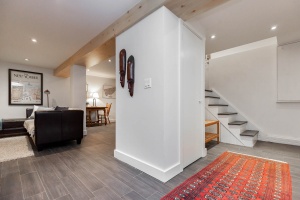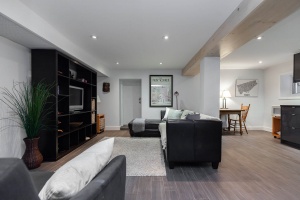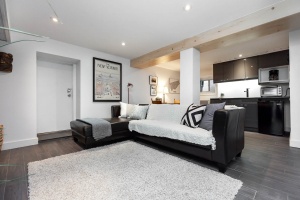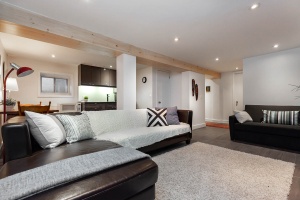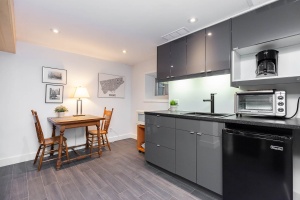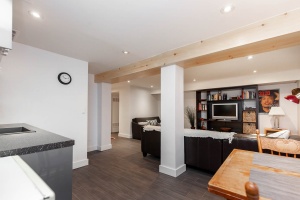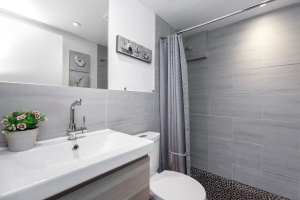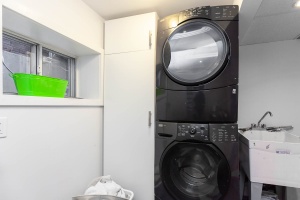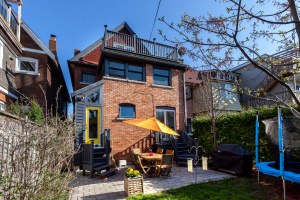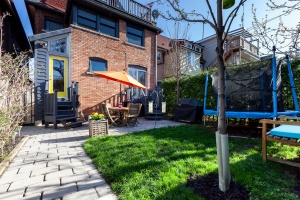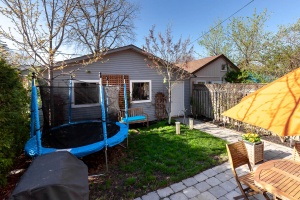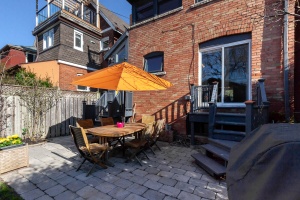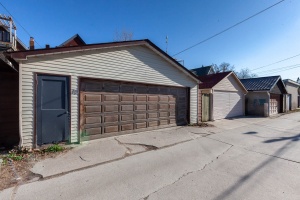70 Marion Street | West Toronto - Roncesvalles
SoldDescription
Rockstar Family Home in Roncesvalles!
This is the type of home many growing families have been waiting for...and it doesn't come along often enough! This stunning and spacious detached 2.5 storey, gorgeous home with double car garage off laneway is set on a tree-lined, one-way classic street in prime Roncesvalles.
Property Details

Fully renovated, including expensive and energy efficient mechanical upgrades. There is well over 3000 square feet with many modern amenities yet retaining charm and character of its era, plus high ceilings on all 4 levels (including basement!). Enjoy the sunny, landscaped (2015) extra large 27 x 120 foot lot! A true sense of pride and ownership is evident here.
Appealing and open main floor plan includes a welcoming foyer, great room with built-in entertainment wall, breakfast room addition with built-in banquette, key main floor powder room, quality chef's kitchen - easy for entertaining and keeping an eye on the kids!
Plenty of space with 4 bedrooms plus an office upstairs, 4 baths (one on every level), and a recently professionally finished (2015) lower level with a kitchenette and separate side entrance - ideal for nanny/ in-law suite or mortgage helper.
Bonus oversized detached 2 car garage with automatic opener off the back laneway where your kids can more safely play a game of shinny.
Summertime is almost here and there is plenty of outdoor space for all to enjoy! 2 separate walk-outs from the main floor to the interlocking brick patio, deck and yard. Lush treetop views from the 3rd floor private balcony.
Inclusive family-friendly neighbourhood with lots of kids on the street and good schools (plenty with French Immersion), makes this a delightful home and 'hood to live and relish all the area amenities.
Priceless location on a pretty street in Roncesvalles Village -- walk to all the action on Roncy and Queen St. West shops, restaurants and streetcar. This trendy area has been voted as one of the best neighbourhoods to live in Toronto.
Offered at $1,699,000.
Main Floor is Meant for Hosting parties!
- Gracious front foyer with pretty bay window offers plenty of wide open space to greet guests and store hats and boots and coats.
- 8'6" ceilings, pot lights and hardwood floors throughout.
- Comfortable "great room with built-ins is the hub of the home for all to gather and enjoy game and movie night.
- Formal dining area with double French doors for all of your larger family gatherings.
- Stunning kitchen for all you gourmet's out there! Oversized Centre Island/breakfast bar, granite counters and top of the line stainless steel appliances.
- Child-friendly sun-filled breakfast room with built-in banquette seating and sliding glass doors that walk-out to the backyard. Great spot for casual dining.
- 2 sets of skylights illuminate the hallway off the back to a 2nd walk-out to the yard.
- Must have 2 piece powder room!

Spacious Second Floor Plan
- 8' ceilings, hardwood floors and lots of closet space.
- Expansive front facing master suite with a wall of built-in custom closets and large bay window lets the sun shine in.
- The second bedroom is another large room with a double closet.
- The third bedroom/Office facing the backyard has many of the fabulous newer Pella windows - it is a very bright and inspiring space for artist, home office, play room etc.
- Spa-like 3 piece bath with heated stone floors, stone counters, tempered glass stall, frosted sliding pocket doors and a rain head shower.
Third Floor Tween Space
- 8' ceilings and comfortable broadloom throughout.
- Skylight on the landing and in the bathroom opposite lets lots of light in.
- 2 large bedrooms almost identical in size.
- The back facing bedroom has sliding glass doors that walk-out to the balcony. A nice spot to read a good book and take in the tranquil views.
- 4-piece bath new in 2013.
Fully Finished Lower Level with Separate Side Entrance & Suite
- Professionally renovated and finished in 2015.
- Hang out and have fun with your friends in the recreation room with built-in wet bar/kitchenette.
- Ideal nanny suite, guest suite, in-law suite, potential mortgage helper.
- 3 piece renovated bath with pebble stone shower.
- 7' ceilings and quality laminate throughout.
- 4 storage areas including a separate wine cellar, plus furnace room.
- Laundry room has tiled floors and newer front loading washer and dryer. Perfectly placed so that the if you wanted the basement suite to be separated, it could be accessible for upstairs too.
Roncesvalles Village!
Centrally located in a prime location west of Sorauren Ave, just east of Roncesvalles and a few blocks north of Queen St. West! This established "Village" type neighbourhood is walking distance to High Park, Parkdale, Liberty Village & Lake Ontario! You're also within easy reach of the Ossington strip & Queen West West.
A vibrant neighbourhood with a mix of old world and gentrification! Safe, friendly with plenty of kids coming at Halloween. Blessed with excellent transportation routes plus a varied commercial shopping district, this area also boasts parkland & recreational opportunities within walking distance.
This is a great walkable 'hood. Walk to wonderful bakeries, green grocers, butchers, fish monger, kids clothing and toys, florists, hardware & amenities, cafe's, and many delicious restaurants. New & exciting spots continue to sprout up, and the vast majority are local independent shop owners!
Easy access to large scale stores near Dundas/Bloor including Loblaws, LCBO & Shoppers Drug Mart. Attention hospital workers - Just a couple blocks from St. Joseph's Hospital!
Plenty of parks surround: Attention dog owners! Sorauren Park is a popular neighbourhood gathering spot for kids play, tennis, soccer league, an official enclosed off-leash dog area, pumpkin patch after Halloween, outdoor skating rink plus the Wabash Centre & new Town Square. Sorauren Park has an amazing farmer's market every Monday.
Bike or walk to High Park, the jewel of the Toronto Parks system. With its 399 acres of public parkland including Grenadier Pond. Have fun walking your dog off-leash, running, walking and biking, cross country skiing or rollerblading. Also fishing, watching outdoor live amphitheatre performances, the public allotment gardens, train rides, the High Park Zoo, historical exhibits, a restaurant, a regular farmer's market & the Howard Park Tennis club. High Park's sports facilities include tennis, baseball, soccer, lawn bowling, swimming, and skating!
Conveniently located only couple of blocks to Lake Ontario & The Martin Goodman Trail - accessible via the overpass from King West.
Desirable neighbourhood schools attracts many families with school age children -- Renovated and revitalized Parkdale Jr. & Sr. PS, St Vincent de Paul Catholic School, Parkdale Collegiate is an oasis, nurturing all who discover it, introducing programs that students love, including an enhanced PreBaccalaureate program and acclaimed International Baccalaureate Programme.
Go Green! Get downtown in minutes -- Central to TTC, streetcars on Roncy via Queen or King take you straight downtown. Easy access to Dundas West/TTC Subway on the Bloor-Danforth line and the GO train station and airport UP Express!
For convenience when driving, it is a quick trip downtown via Gardiner/Lakeshore or out of town via QEW. Pearson Airport & 400 series highways are easily accessible from this location.
Schools available for residents of 70 Marion Street
Check for your house number!
| Former Municipality | Street Name | Street Number Range | Elementary | Intermediate | Secondary | Technological Programming | Commercial School |
|---|---|---|---|---|---|---|---|
| Toronto | Marion St | 5-151(Odd) | Parkdale Jr & Sr PS | Parkdale Jr & Sr PS | Parkdale CI | Western Tech | |
| Toronto | Marion St | 8-150(Even) | Parkdale Jr & Sr PS | Parkdale Jr & Sr PS | Parkdale CI | Western Tech | |
| Toronto | Marion St | 158-194(Even) | Garden Avenue Jr PS | Fern Avenue Jr & Sr PS | Parkdale CI | Western Tech | Western Tech |
| Toronto | Marion St | 161-189(Odd) | Garden Avenue Jr PS | Fern Avenue Jr & Sr PS | Parkdale CI | Western Tech | Western Tech |


