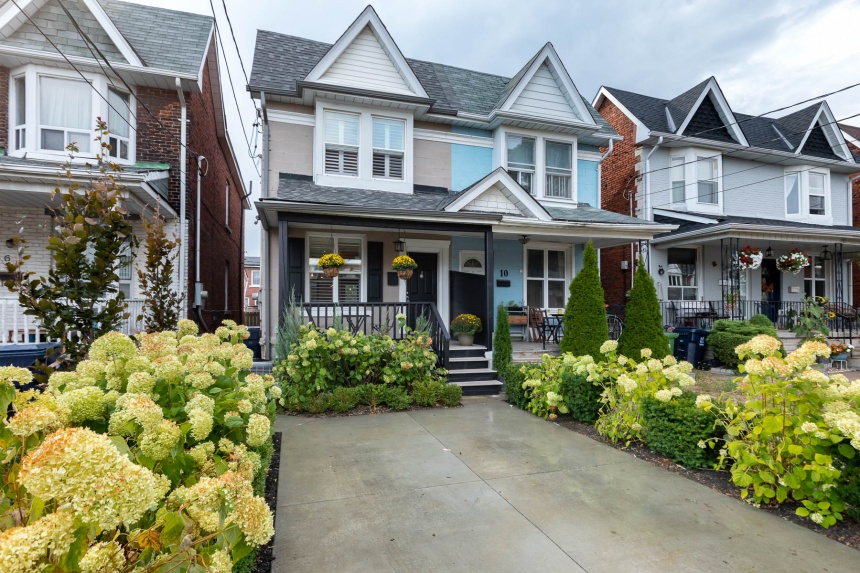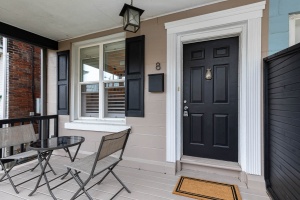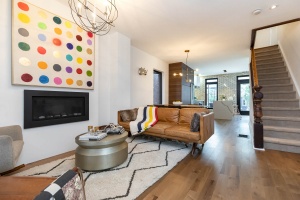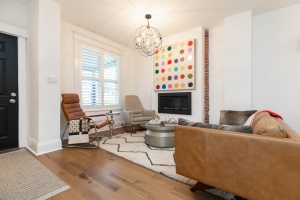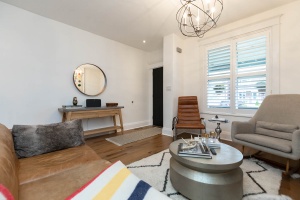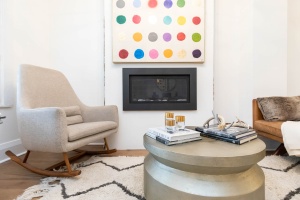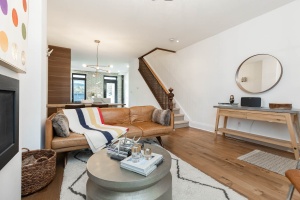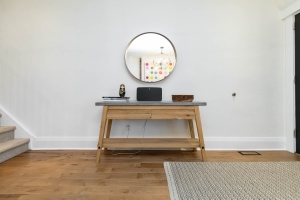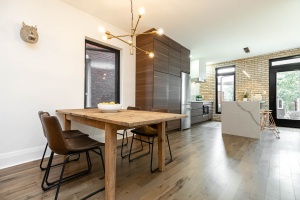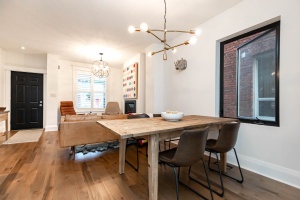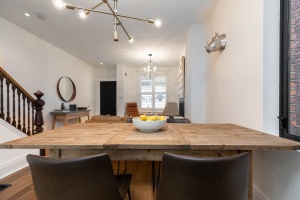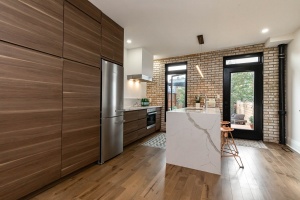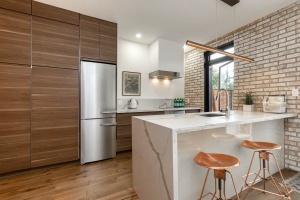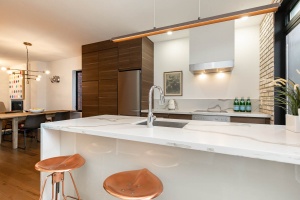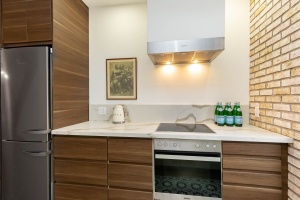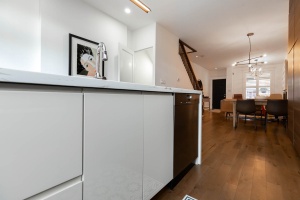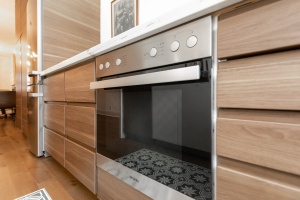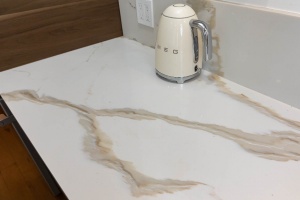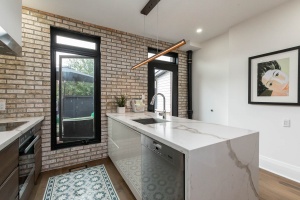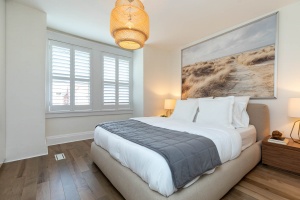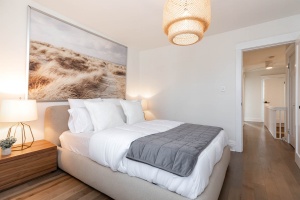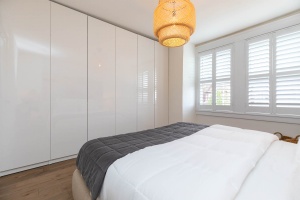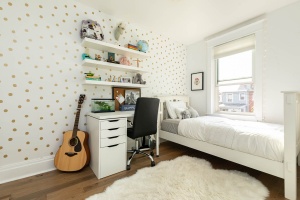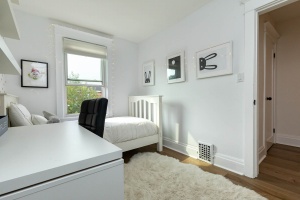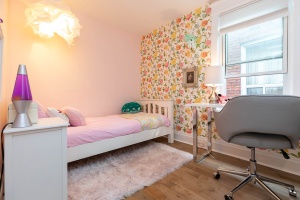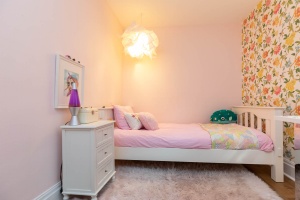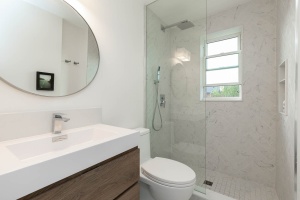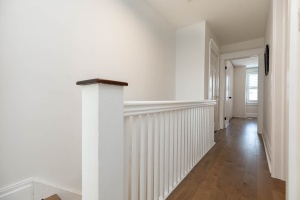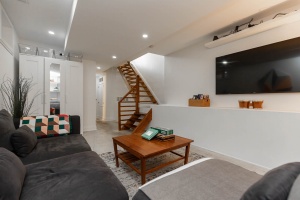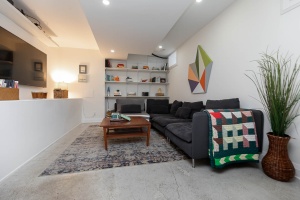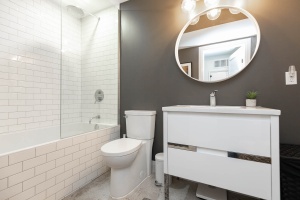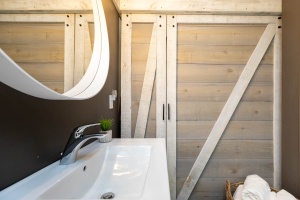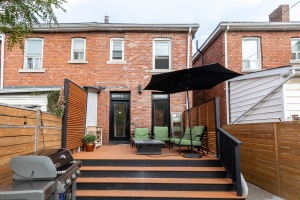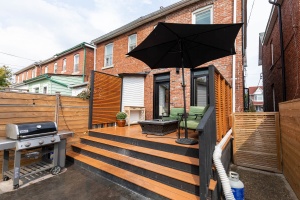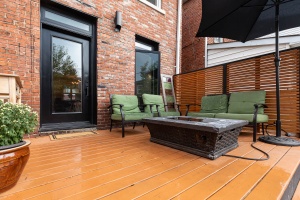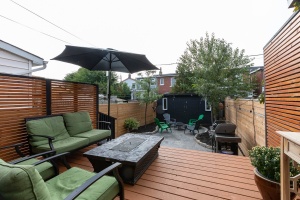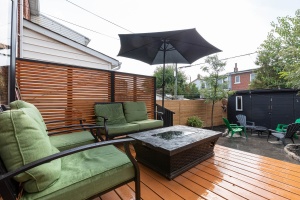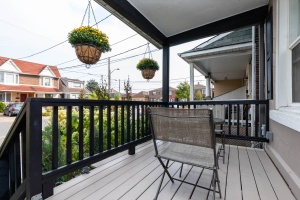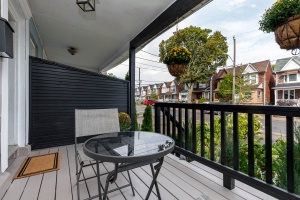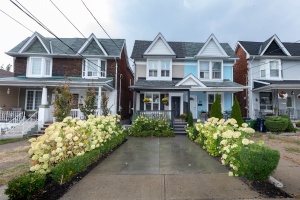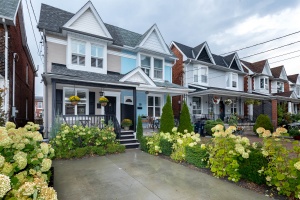8 Royal Street | West Toronto - Rockcliffe-Smythe
Description
Dazzling, High-Quality Reno on a Quiet Cul-de-sac Steps from the Junction!
Property Details
This is one sexy semi-detached home with all the bells and whistles. A fantastic opportunity to own a move-in ready home in a superb and safe neighbourhood with annual street parties and celebrations! You will love living in this area next to the rapidly expanding and trendy Junction!
Wish List Fulfilled!
✓ Over $ 270,000 spent in renovations and upgrades (see extensive full list)
✓ Stunning curb appeal with an adorable covered front porch.
✓ Front landscaping worthy of Better Homes and Gardens magazine.
✓ Great ceiling height on all 3 levels.
✓ Pristine hardwood floors throughout the main and second floors.
✓ Sleek new kitchen spares no expense with high end quality fixtures and finishes.
✓ Walk-out from the kitchen to the back deck/flagstone patio and instantly feel the stress of your day go away!
✓ High privacy fencing, low maintenance yard and 2 separate areas for relaxing/entertaining while social distancing of course.
✓ Oversized shed with barn style double doors offers many options for the creative soul -- artist/music studio -- yoga/meditation room -- writing room or to store all your outdoor furniture, tools and supplies.
✓ 3 large bedrooms and 2 full baths.
✓ Lowered basement with family recreation room and a 4-piece bath.
✓ Legal front pad parking.
✓ Lovely outdoor space for entertaining includes a large back deck, stone patio and fully fenced-in yard.
This established neighbourhood includes helpful neighbours and just a couple of short blocks to George Syme Community School & David Appleton Community Centre along with the newly updated Gaffney Park a biking/hiking/walking trail at the end of the street for all you nature enthusiasts!
This popular location is a short distance to The Junction, Bloor West Village as well as big box shopping on St. Clair including the Stockyards Shopping Centre. Easy access to the TTC and Runnymede or Jane subway stations along Bloor.
A Sneak Peek Inside:
Main Floor
- 8'10" ceilings and gorgeous hardwood floors throughout.
- Bright open concept living/dining room with built-in wall fireplace.
- Chic gourmet kitchen will impress all of your guests! Stainless-steel appliances, custom-built wall pantry with plenty of storage and cupboard space, quartzite counters, Centre Island/breakfast bar, brick accent wall and a walk-out to the oversized deck and yard.
Second Floor
- 7'10" ceilings and more of those beautiful hardwood floors. Linen closet off the hallway.
- Front-facing master suite with wall-to-wall built-in custom closets.
- The 2nd and 3rd bedrooms are almost identical in size with a closet each.
- Lavish 3-piece family bath.
Lower Level
- Dug down and underpinned with 8' ceilings.
- Polished-concrete floors and pot lights throughout.
- Renovated 4-piece family bath with sliding barn style doors to the laundry room offering plenty of additional storage space.
- Enjoy movie time in the oversized recreation room with raised flooring.
Furnace room completes this level.
05:23
Thriving West-End Location!
Royal Street is conveniently located just north of St. Clair Avenue west, in close proximity to the Runnymede station of the Bloor subway line via the nearby Runnymede bus stop.
The vibrant neighbourhood is a mix of old world and gentrification. Family-friendly and blessed with excellent transportation routes plus a varied commercial shopping district, this area also boasts a multitude of parks, recreation centres, golf courses and trails!
A shopper's paradise! The Junction is short walk away and is considered one of the hottest neighbourhoods in Toronto. Enjoy all the trendy coolness of the Indie bars, coffee shops, restaurants and design shops. Enjoy a craft brew at the High Park Brewery, or all-day brunch at the Starving Artist; be there in just 3 mins on foot. Nearby Dundas West allows easy access to big box shops, Loblaws and the LCBO.
The Stockyards Shopping Centre at St Clair & Keele, will make your errands a one-stop shop event.
For those who love the great outdoors, the area provides wonderful opportunities for hiking, biking, and blading along the beautiful Black Creek Valley. Enjoy the creek's natural beauty while strolling the paved walkway through Black Creek Park off Rockcliffe Boulevard. Marvel at the panoramic valley views from Gaffney Park at the end of the street or indulge your passion for sports at the nearby soccer fields used by the West End United Soccer Club.
Pet lovers will delight in the abundance of space to watch your furry friends run and play at Woolner Dog Park.
Conveniently, 2 parkettes and a fast-flying tobogganing hill are located at the end of the walking trail off Royal Street for the ultimate in child's play. The Dave Appleton Community Centre on Pritchard serves the community with popular activities & games nights, dances, and workshops.
Great school district! George Syme C.S. (which has French Immersion), Rockcliffe M.S., Runnymede Collegiate, George Harvey Collegiate, High Park Alternative School, Western Tech, Ursula Franklin as well as many Catholic, private and alternative schools close by.
Go Green! Get downtown in 20 minutes with bus lines on St. Clair & Runnymede connecting you to the Bloor-Danforth-Yonge subway lines.
There is a multitude of car & bike share programs that are really convenient & popular in the neighbourhood. The West Toronto Rail Path provides a link for pedestrians and cyclists most of the way downtown!
Upgrades & Improvements
2020: Main Floor
- Painted main floor and basement
- Newly painted front exterior
2019: Upstairs Reno's
- Pax wardrobe system installed in principal bedroom
- Hardwood flooring throughout upstairs
- Carpeting on stairs
- New bathroom with walk-in shower
- Ceiling fan
2019: Backyard
- Replaced fence
- Custom double door shed on concrete pad
- Natural stone patio
- New trees
2017: Main Floor
- Gas fireplace installed
- Hardwood flooring throughout
2017: Kitchen
- Complete kitchen renovation with quartzite counter, island, Miele appliances
- Replaced windows
- Added new pot lights
2017: Basement
- Basement underpinning and bench footing installed along party wall
- Waterproofing (membrane, weeping tile, sump pump)
- In-floor radiant heating and boiler
- Complete renovation of the basement bathroom
- Pot-lights throughout
- Laundry closet
2017: Outdoors
- Replaced back deck
- Replaced front porch with privacy screen
- Concrete driveway
2011: Systems
- Central air conditioning
- Basement in-floor heating and concrete floors
2007: Systems
- Forced air gas furnace
Schools available for residents of 8 Royal Street
Check for your house number!
| Former Municipality | Street Name | Street Number Range | Elementary | Intermediate | Secondary | Technological Programming |
|---|---|---|---|---|---|---|
| York | Royal St | All Numbers | George Syme CS / See Footnote Below25 | Rockcliffe MS / See Footnote Below26 | Runnymede CI | George Harvey CI |


