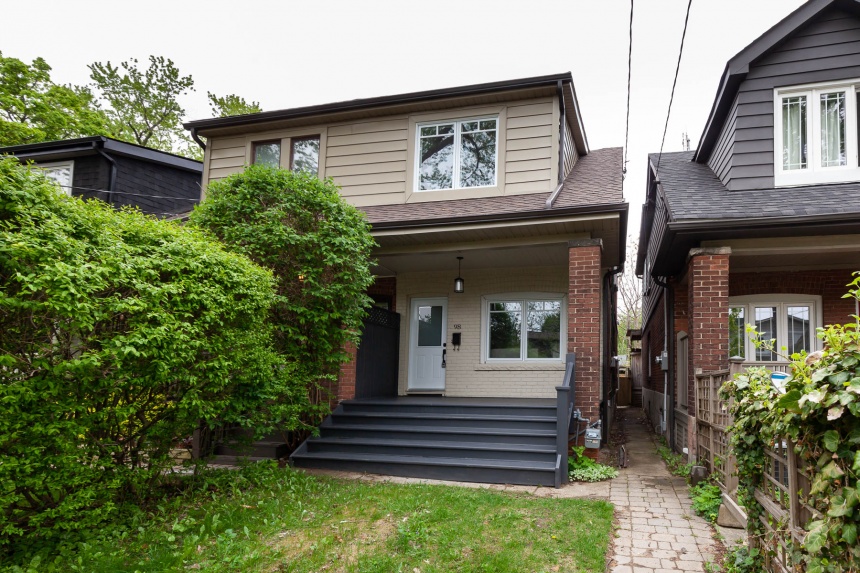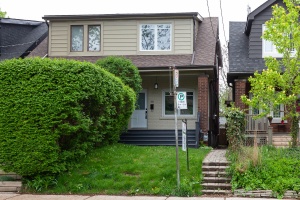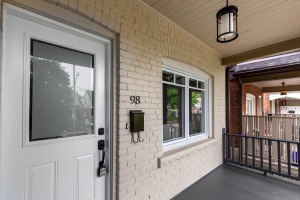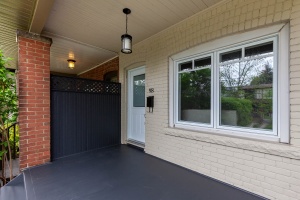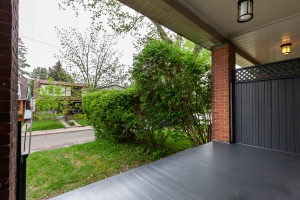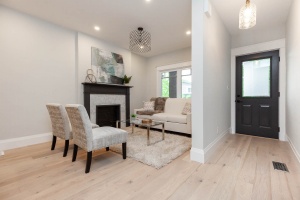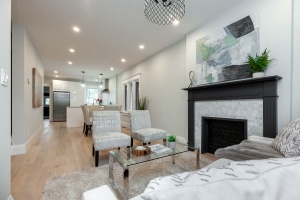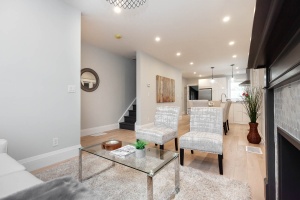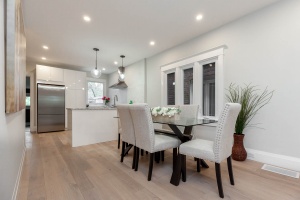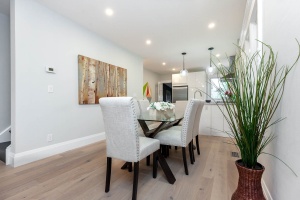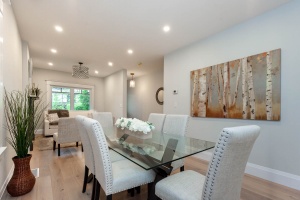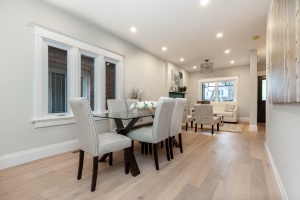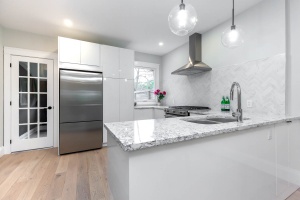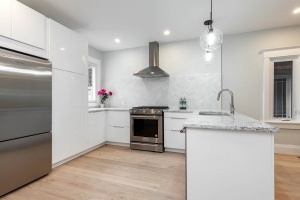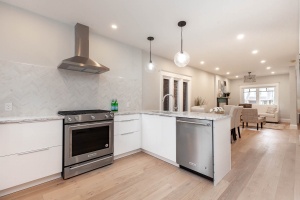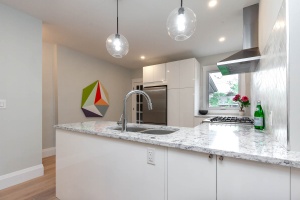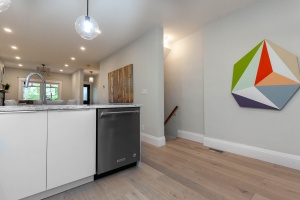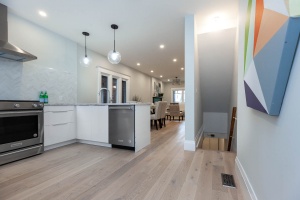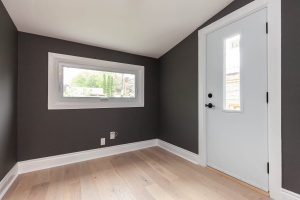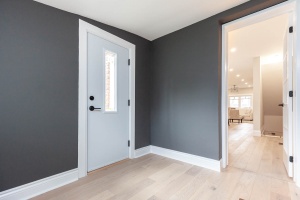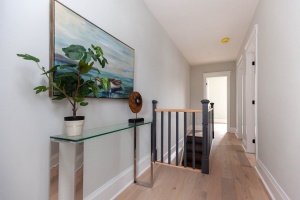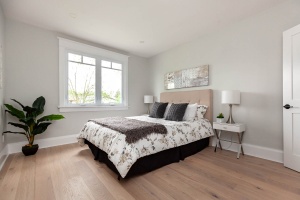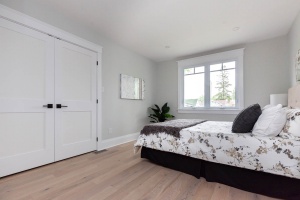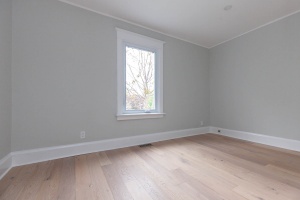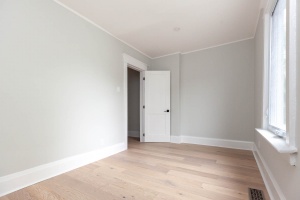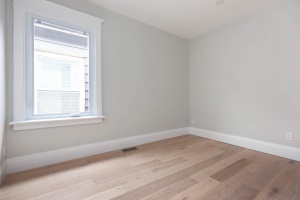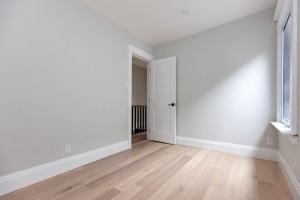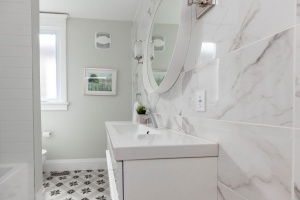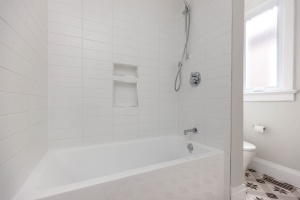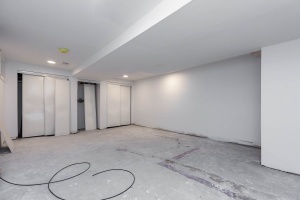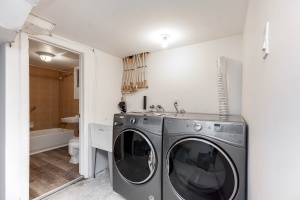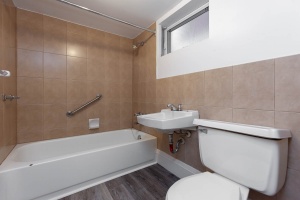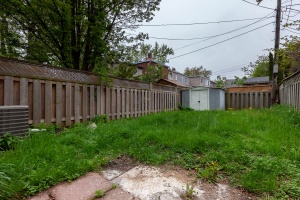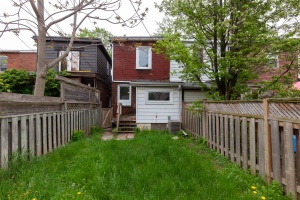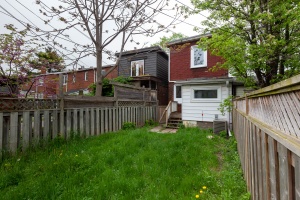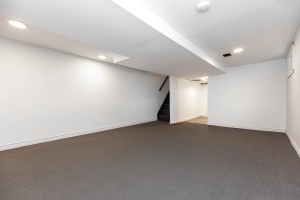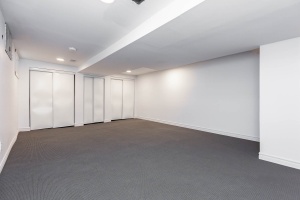98 Linnsmore Cres | Toronto - Danforth
SoldDescription
Love Living on Leafy Linnsmore Crescent!
Recent renovations galore! One lucky buyer will have the opportunity to move into this incredible 3 bedroom semi-detached home on a quiet street in trendy Danforth Village. A quick 5 minute walk to Greenwood Station and a cozy community vibe make this the ideal location for family living with convenient access to downtown core.
Property Details
Love Living on Leafy Linnsmore Crescent!
Recent renovations galore! One lucky buyer will have the opportunity to move into this incredible 3 bedroom semi-detached home on a quiet street in trendy Danforth Village. A quick 5 minute walk to Greenwood Station and a cozy community vibe make this the ideal location for family living with convenient access to downtown core.
Special Features Include:
- Renovated kitchen
- Open concept living/dining room with Oak engineered hardwood floors
- Den off the kitchen walks out to the backyard
- 3 large bedrooms
- Expanded and renovated upstairs 4 piece bath
- Large basement recreation room with 4 piece bath

Just in time for fun in the sun! The magical and private yard provides a tranquil spot for gardening, relaxing, barbequing or just hanging out with your kids and furry friends.
Superb school district includes Earl Beatty Jr. & Sr. PS and Monarch Park Collegiate. Walk everywhere including the shops, markets and delicious restaurants of the Danforth, parks, hospital and so much more. Move just in time for the taste of the Danforth!
More Details to Appreciate Inside & Out:
Enjoy morning tea & coffee on the covered front porch.
Pristine new Kentwood oak engineered hardwood floors throughout.
Bright open concept living/dining rooms features a decorative fireplace with marble surround and pot lighting throughout. Large space for family living and entertaining friends.
Renovated and stylish kitchen complete with brand new high end stainless steel appliances, marble counters and backsplash and ample cupboard/counter space.
Must have den/home office just off the kitchen with a walk-out to the backyard.
Spacious second floor with engineered hardwood floors throughout.
Gracious master retreat with wall to wall closets and a large picture window facing the front yard.
The 2nd and 3rd bedrooms are both a great size.
Luxurious 4 piece family bath with a hytec bathtub, a new vanity and all new fixtures. Sit back relax and soak away the stress of the day.
Partially finished lower level provides that extra amount of living space that everyone needs.
4 piece bath with new laminate wood floors.
Laundry room with extra storage space and a new Whirlpool washer & dryer.
Large storage and utility room.

Delightful Danforth Village!
This picture perfect home is situated east of Greenwood Avenue and just north of the Danforth. A convenient location in this family friendly Danforth Village neighbourhood of East York!
Supportive community spirit makes this an ideal location in which to put down roots.
Enjoy all the local shopping & variety of restaurants along the Danforth. There is a diverse mix of Mom & Pop grocery stores, fruit & veggie markets and some of the best bakeries! A special shout-out to Marvel Coffee Co. located at 6 Donlands Ave. a sleek coffee bar offering yummy homemade strudel, scones & croissants.
Who could not forget about Taste of the Danforth that runs from August 11-13th, this year marks the 24th anniversary of one of the largest street festivals Toronto has to offer. Restaurateurs from along the Danforth offer tasting menus to enjoy a multitude of tasty treats.
Recreational activities abound! Popular Monarch Park is a 5 minute walk away featuring a variety of recreational facilities including an artificial ice rink, a wading pool, outdoor swimming pool with a waterslide and off leash area for dogs!
Aldwych Park is just a few blocks west and for those into sports, biking or walking the dog, look no further than Dieppe Park, complete with a Splash Pad, the East York Community Centre (Pape/Cosburn) or Taylor Creek Park. There is a great running track at Greenwood Secondary School for all you avid runners.
Nearby Toronto Public Libraries, at the East York Community Centre or at Pape and Danforth, offer children's programs and internet work stations.
Top ranking school district includes the popular Earl Beatty Jr & Sr PS., Monarch Park Collegiate, Danforth Collegiate, Holy Cross Catholic School, St. John Catholic School, TFS Canada's International School to name but a few!
Attention hospital workers! Convenient access to Toronto East General Hospital!
Transportation is a snap! Just a 5 minute walk to Greenwood Station on the Bloor-Danforth subway line. There is also a GO Train station at Danforth & Main.
Motorists can be in & out of the city in just minutes. Amazing access to the Don Mills entrance of the DVP off of O'Connor! Easy access to downtown, Lake Shore Blvd and Gardiner!
Recent Upgrades & Improvements 2017-2018
~ New Kentwood oak engineered hardwood floors
~ Levelled floors and ceilings
~ New pot lights. New pendants and chandelier
~ Renovated kitchen with stainless steel appliances (Fisher and Paykel fridge, Kitchen Aid dual
range oven)
~ Opened up the main floor
~ All new windows and doors
~ Central air conditioning
~ Knob and tube removed
~ Expanded bathroom, all new fixtures (Kohler toilet, hytec bathtub, vanity, hansgrohe faucet)
~ Opened up basement
~ New floor in basement bathroom
~ New Whirlpool washer and dryer
~ New fireplace mantle and tiles
~ New staircase and railings
~ New roof on the extension
~ Expanded closet in the master
~ Moved ducts in the basement to increase ceiling height
~ Removed old cast iron plumbing pipes and replaced
Schools available for residents of 98 Linnsmore Cres
Check for your house number!
| Former Municipality | Street Name | Street Number Range | Elementary | Intermediate | Secondary | Technological Programming |
|---|---|---|---|---|---|---|
| Toronto | Linnsmore Cres | 2-100(Even) | Earl Beatty Jr & Sr PS | Earl Beatty Jr & Sr PS | Monarch Park CI | Danforth C & TI |
| Toronto | Linnsmore Cres | 3-99(Odd) | Earl Beatty Jr & Sr PS | Earl Beatty Jr & Sr PS | Monarch Park CI | Danforth C & TI |


