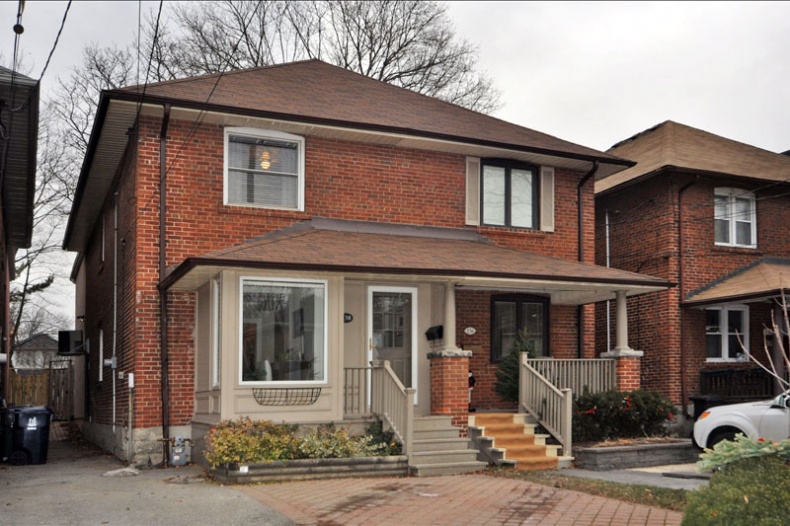- 138 FAIRLAWN AVE., TORONTO
- ASKING PRICE $729,000
- SELLING PRICE $835,000
- PREVIOUS SELLING PRICE $471,000 (2003); $238,000 (1991)
- TAXES $4,730 (2011)
- DAYS ON THE MARKET Seven
- LISTING AGENT Julie Kinnear, Royal LePage Real Estate Services Ltd.
The Action:
This semi-detached, two-storey house was in hot demand in the eyes of 10 buyers who put in strong offers.

138 Fairlawn Ave
What They Got:
There is private parking just in front of this roughly 80-year-old house, which was renovated and expanded over several years so it now has about 1,700 square feet of modern living space, updated roofing, fencing around the 18-by-149-foot lot, plus new wiring, security and air conditioning systems.
About 15 years ago, a family room with a walkout to a deck was added off the kitchen, which was remodelled a few years after that with custom maple cabinetry, granite counters and glass tile backsplashes, as well as hardwood floors and pot lights as seen in areas like the dining room and fireside living area.
In 2008, the 520-square-foot basement was finished with recreation, storage, laundry and powder rooms.
The second floor is more private with three bedrooms, including an enlarged master suite with cathedral ceilings and the larger of two full bathrooms.
The Agent's Take:
"It's one of those rare houses that comes up that have legal parking – not just a mutual drive, but it actually had a front pad – it had a main-floor family room and a master ensuite, which are big ticket items," says agent Julie Kinnear.
"It had a really long lot – which only happens on a couple blocks there – and the long lot allows you to have a big family room without compromising your yard."
Buyers were also drawn to the variety of attractions for young and old alike, from parks and community centres to Yonge Street shops, restaurants and subway.
"And the John Wanless school district is super popular, it's considered one of the best," adds Ms. Kinnear.



