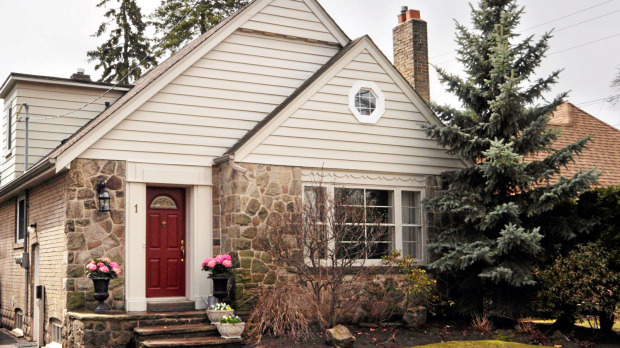- 1 Edgemore Drive, Toronto
- ASKING PRICE: $869,900
- SELLING PRICE: $914,300
- PREVIOUS SELLING PRICES: $695,000 (2009)
- TAXES: $4,667 (2010)
- DAYS ON THE MARKET: Six
The action:
Multiple offers were generated for this 1½-storey residence in Etobicoke quickly after two weekend open houses.

1 Edgemore Drive
What they got:
Built around the 1930s, this yellow brick and stone structure contains 1,758 square feet of finished space, including a formal living room with a wood burning fireplace and separate dining room.
Newer changes include updated windows, a private driveway, refinished hardwood floors, remodelled bathrooms on the main and upper floors. There is also a more open, French Provencal kitchen with granite counters, stainless steel appliances and tumbled limestone backsplashes.
The main floor has two rear bedrooms, including one with a walk-in closet and new French doors to the interlocking patio, landscaped gardens and garage in the secluded south-facing backyard.
The second floor master retreat was designed with sleeping quarters, a dressing room flanked by storage closets and a modernized bathroom with a claw foot tub.
There is a side entrance to the 1,089-square-foot basement, which has an extra bedroom, bathroom, office and recreation room with a gas fireplace, paneled walls and pot lights.
The agent's take:
"That neighbourhood is full of charm and character … and this was a beautiful example of how to show off that era," says agent Julie Kinnear. "[The sellers] really did a nice job on the house and fixed it up so it showed beautifully."
Maturely treed streets, recreational amenities and highways nearby are other highlights. "It's in a pretty prime school district, so that's always good for resale," says Ms. Kinnear. "And you're close to the subway and it's in the Kingsway area with really nice shops."



