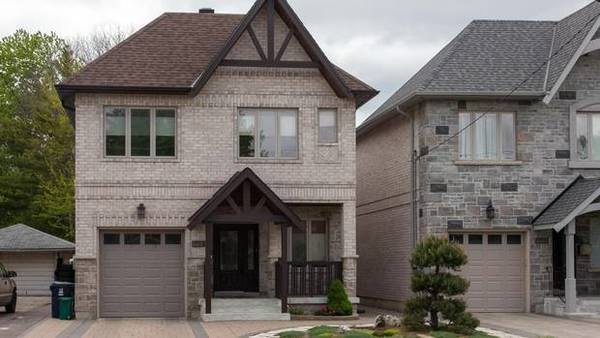- 223 Bering Ave., Toronto
- ASKING PRICE: $1,199,000
- SELLING PRICE: $1,205,000
- TAXES: $6,499 (2014)
- DAYS ON THE MARKET: 3
- LISTING AGENT: Julie Kinnear, Keller Williams Neighbourhood Realty
The Action: Located a block from Fairfield Park, this custom home was one of only a few properties available in the area, so potential buyers were quick to schedule private showings. Only 19 house hunters made it through before two returned with rival bids.
What They Got: Nothing is more than five years old in this contemporary 2,630-square-foot dwelling with nine-foot ceilings and hardwood floors on the first and second floors, a skylit, floating staircase and several public quarters, including fitness and recreation areas in the 1,300-square-foot basement.
Through the garage and front door is a living room overlooking a central dining area and rear eat-in kitchen and fireside family room with granite counters, stainless steel appliances and a walkout to a deck and fenced, 33-by-187-foot lot.
The largest of four second floor bedrooms was lavishly appointed over 10-foot tray ceilings, a walk-in closet, balcony and one of five bathrooms.
The Agent’s Take:
"It’s one of the newer ones in the neighbourhood, so it certainly had a lot of what people were looking for in a good quality, new build,"
agent Julie Kinnear says.
"There were a lot of really thoughtful and cool upgrades, like lighting all the way down the stairs."
Larger spaces were also designed to suit modern lifestyles.
"It was all open concept, which was nice … and each floor had really high ceilings,"
Ms. Kinnear adds.
“The yard was pretty special – it was huge and south-facing.”

Published in Globe and Mail,October 15, 2015
SK00SK



