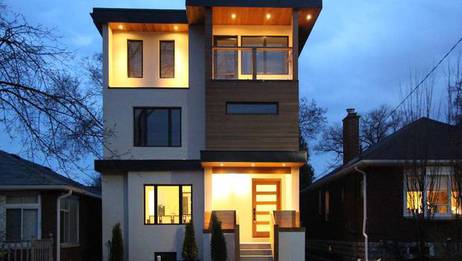- 7 WEATHERELL ST., TORONTO
- ASKING PRICE: $1,495,000
- SELLING PRICE: $1,450,000
- TAXES: $5,684 (2012)
- DAYS ON THE MARKET: 17
- LISTING AGENT: Julie Kinnear, Royal LePage Real Estate Services Ltd.
The Action:
This detached home is more architecturally modern than the majority of residences in Bloor West Village, yet it welcomed a steady flow of traffic and a solid deal within weeks of listing.
What They Got:
Earlier this year, an old bungalow on a 32-by-103-foot lot provided the base for this three-storey structure customized with the latest eco-friendly features and operating systems, including LED pot lights, dual flush toilets in all four bathrooms, oak hardwood floors and floating staircases. The sleek lines of the stucco and cedar-clad façade is echoed inside the front den, central kitchen and rear living and dining area designed with a gas fireplace, 15-foot ceilings open to above areas and sliding doors to a south-facing deck and refurbished garage off the private driveway. Two bedrooms round out the second floor and a master suite completes the third with a 330-square-foot deck with a hot tub and a five-piece bathroom with a front balcony. The basement was redone with a guest suite and recreation room with eight-foot ceilings, heated floors and garden access.
The Agent's Take:
"It's a big deal being that close to the subway and Bloor West, and being on a super, quiet street,"
says agent Julie Kinnear.
"It's three-storeys, which in that neighbourhood is rare, so it had really neat views and an incredible master on the third floor."
Buyers were also stunned by its highly modern design.
"It was very meticulously thought-out and dramatic with the use of light through the staircases and back room with two-storey [ceilings],"
adds Ms. Kinnear.
"[Plus] it has energy-efficiency that old houses don't have, so that's definitely one of the huge benefits."

Published in Globe and Mail, October 3, 2013
SK00SK



