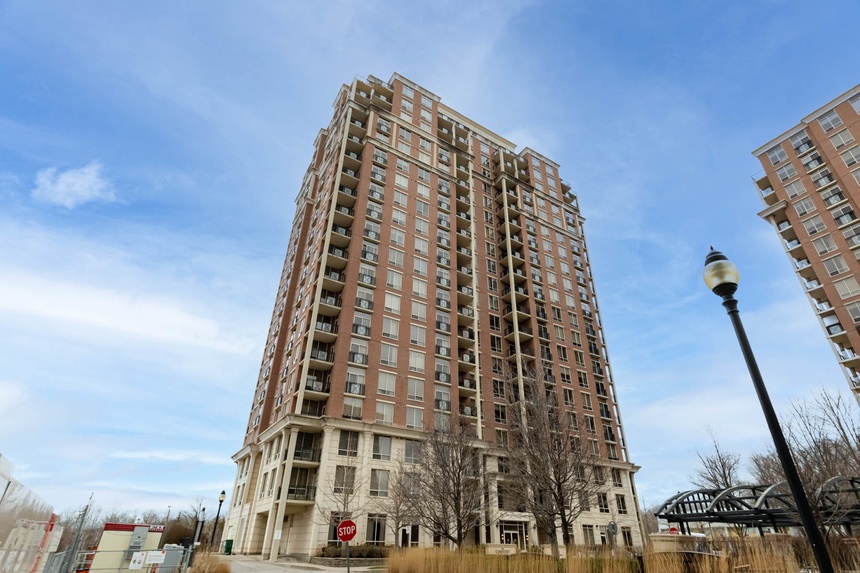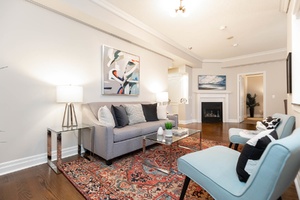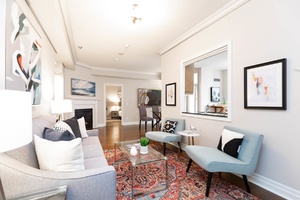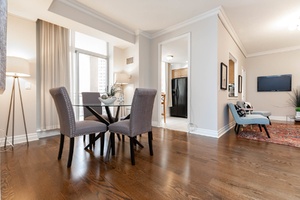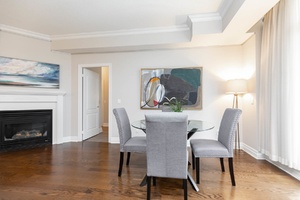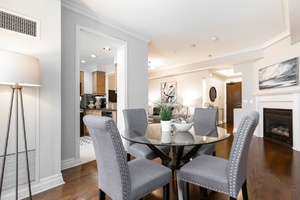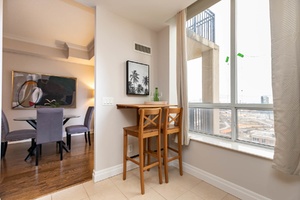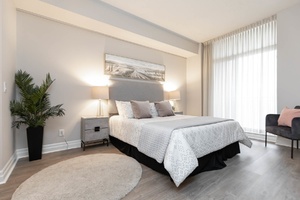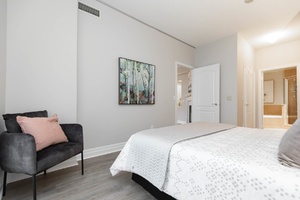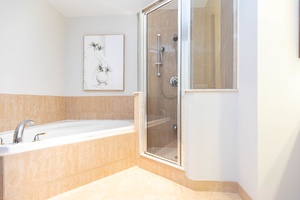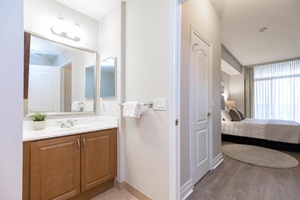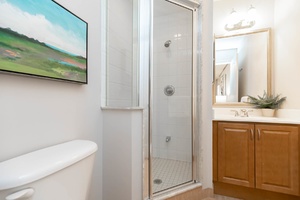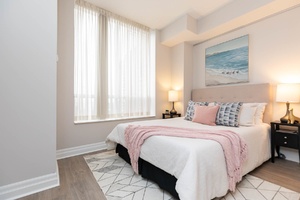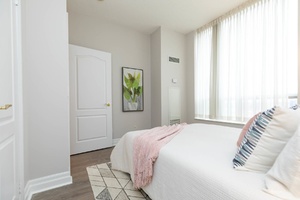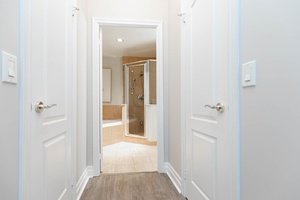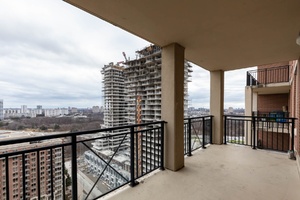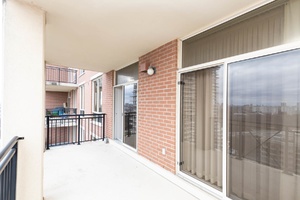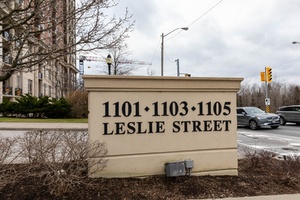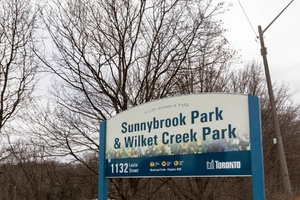1101 Leslie Street #2006 | Toronto - Don Mills
Description
Turnkey ready, sub-penthouse in Don Mills Carrington Park. Luxuriate in spacious and tranquil near top floor suite with high ceilings. Updated Modern decor. Superior 2 bed/2 full bath 1113 SF open floor plan. Enjoy your morning coffee overlooking manicured gardens and lawns from the expansive covered balcony.
Walking-friendly trails out your door to Sunnybrook Park and Wilket Creek Park and Edwards Gardens. TTC-friendly, Convenient shopping at the Shops at Don Mills and Leaside Village. Short distance to Iconic Ontario Science Centre and Aga Khan Museum. Easy access to the Don Valley Parkway and a short walk to the anticipated opening of the Eglinton Crosstown LRT Sunnybrook Park station in 2022/2023. Wonderful amenities! 24-hour concierge, indoor swimming pool and pet-friendly!
Property Details
Elegantly appointed 2 bedroom condo - Turn Key Ready!
Updated in 2021!
- Enjoy the quiet and views, rarely offered sub-Penthouse!
- Flowing floor plan, 1113 square feet of living space.
- Lots of light.
- Spacious open plan.
- Separated bedrooms with new laminate flooring.
- Open concept living/dining room areas with hardwood flooring, baseboard trim, freshly painted - all in modern decor.
- 9 foot ceilings.
- Warm up to the Gas fireplace in living room.
- Generous-sized principal rooms throughout.
- Ceiling spring rails on large picture walls to hang your cherished art work.
- Kitchen features a full-size appliances, breakfast bar with window view, elegant granite countertops and maple cabinets.
- Big primary bedroom with double walk-in closets, picture window, and ensuite bath with soaker tub and separate shower.
- Large picture walls.
- Two full bathrooms.
- Insuite laundry in dedicated laundry room.
- Freshly painted in contemporary, neutral tones.
- Versatile, turnkey-ready.
- Enjoy the use of one owned parking space and two owned lockers.

Upgrades and Features of Suite #2006
The Following Work was completed in 2021:
* New laminate flooring in bedrooms
* Freshly painted in modern decor
Prime Don Mills Location!
Steps away from 44-hectare Wilket Creek Park and Recreation Trail, Edwards Gardens and the Don Mills Trail.
One can walk to the Science Center in one direction, and to the botanical park at Edwards Gardens through woods in the other.
Residents look forward to the use of the Eglinton LRT Crosstown with nearby Sunnyside Park station.
Loads of Shopping minutes away at Leaside Village and Shops at Don Mills.
Iconic Ontario Science Centre and World-renowned Aga Khan Museum a short distance away.
Easy access to Don Valley Parkway, Downtown and Hwy 401.
Features of Carrington Park, 1101 Leslie Street
- 24 Hour Concierge
- Guest Suites
- Outdoor Garden Patio
- Ample Visitor Parking
- Well designed and immaculately cared for area of lawns walks, trees, bushes, greenery, flower beds and benches in the center of the development
- Barbeque area just off the party room
- Swimming pool and exercise room are an invaluable asset
Room Dimensions
| Room | Dimensions | Level | Features |
|---|---|---|---|
| Living Room | 24.6×9.5 ft (7.5×2.9 m) | M | Hardwood flooring |
| Dining Room | 10.5×9.8 ft (3.2×3 m) | M | Hardwood flooring |
| Kitchen | 9.8×8.9 ft (3×2.7 m) | M | Tile flooring |
| Primary Bedroom | 14.4×10.2 ft (4.4×3.1 m) | M | Wood-styled Laminate flooring |
| Bedroom | 11.5×10.2 ft (3.5×3.1 m) | M | Wood-styled Laminate flooring |
| Laundry | 8.5×4.9 ft (2.6×1.5 m) | M | |
| Foyer | 9.8×8.9 ft (3×2.7 m) | M | Tile flooring |
Schools available for residents of 1101 Leslie Street #2006
Check for your house number!
| Former Municipality | Street Name | Street Number Range | Elementary | Intermediate | Secondary | Technological Programming |
|---|---|---|---|---|---|---|
| Toronto | Leslie St | 388-436(Even) | Blake Street Jr PS | Duke of Connaught Jr & Sr PS | Riverdale CI / See Footnote Below31 | Danforth C & TI |
| North York | Leslie St | 1087-1105(Odd) | Rippleton PS | Don Mills MS | Don Mills CI | Northern SS |
| North York | Leslie St | 1107-1341(Odd) | Norman Ingram PS | Don Mills MS | Don Mills CI | Northern SS |
| North York | Leslie St | 1132 Only | Denlow PS | Windfields MS | York Mills CI | Northern SS |
| North York | Leslie St | 1280-1448(Even) | Rippleton PS | St Andrew's MS */ Windfields MS | York Mills CI | Northern SS |
| North York | Leslie St | 1857-2055(Odd) | Dunlace PS | Windfields MS | York Mills CI | Northern SS |


