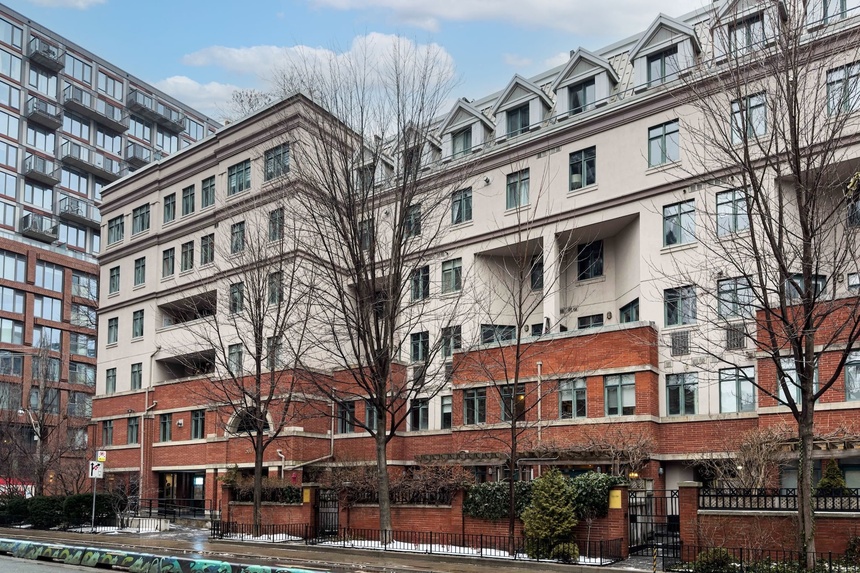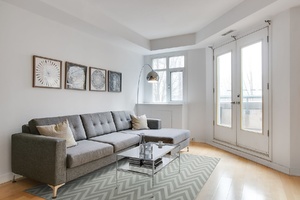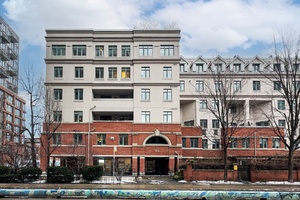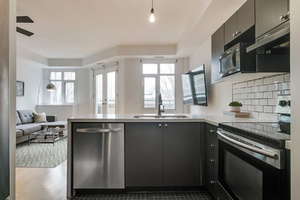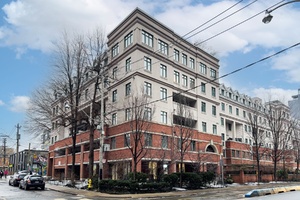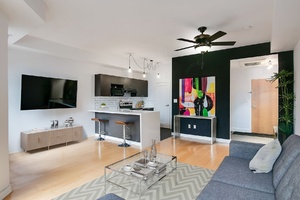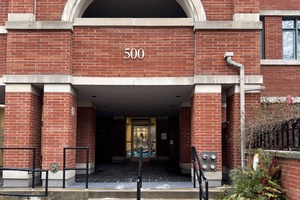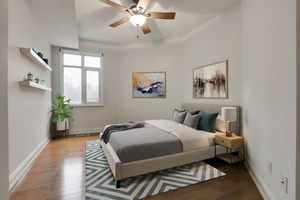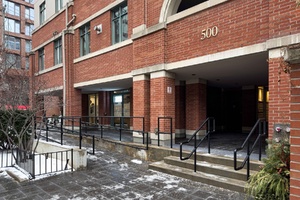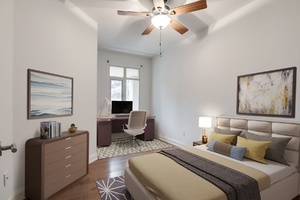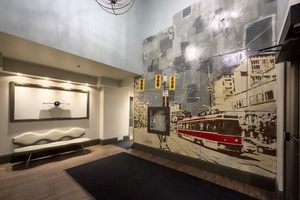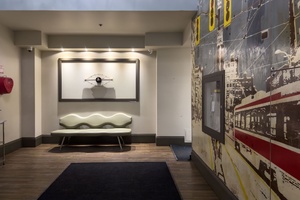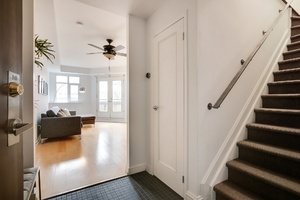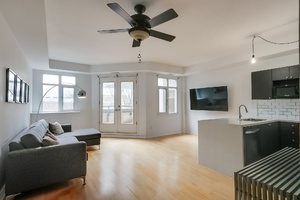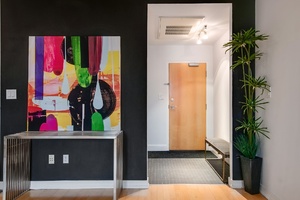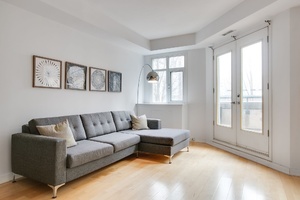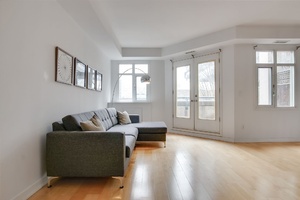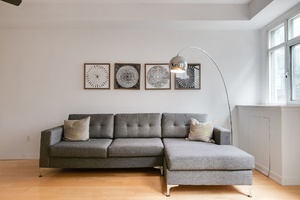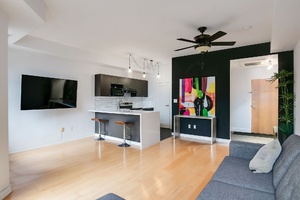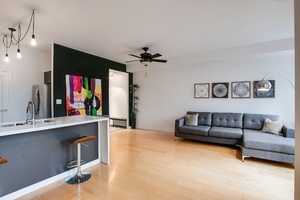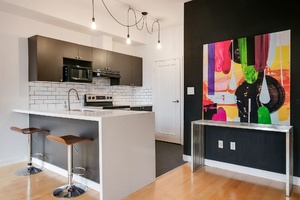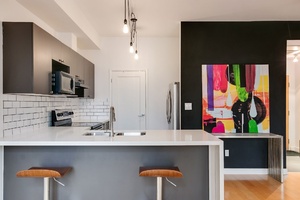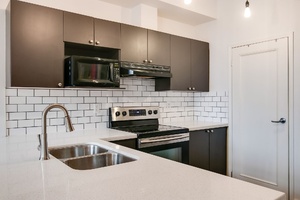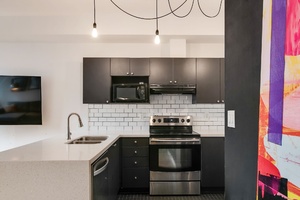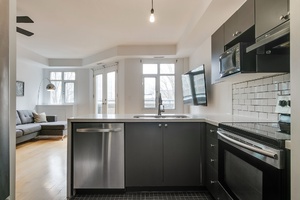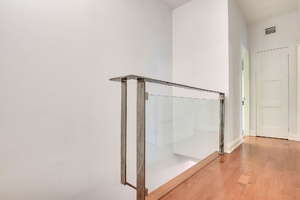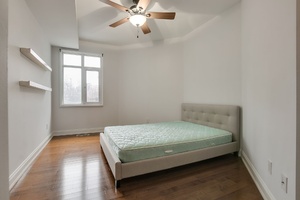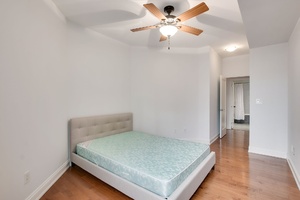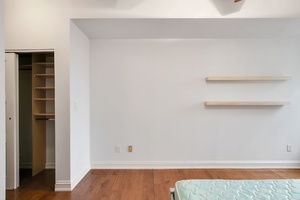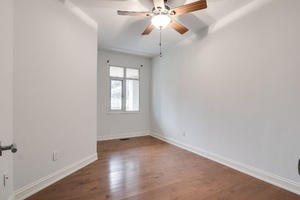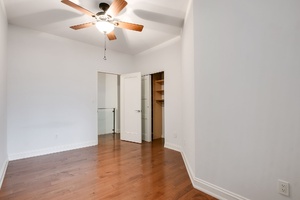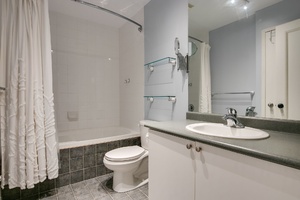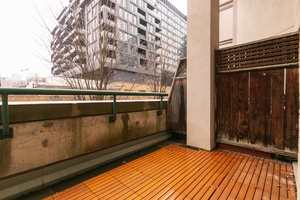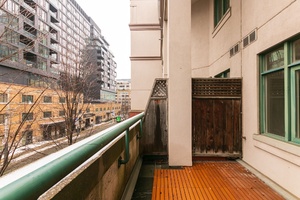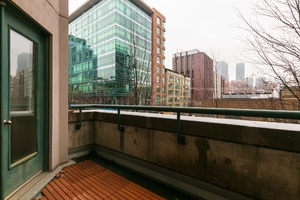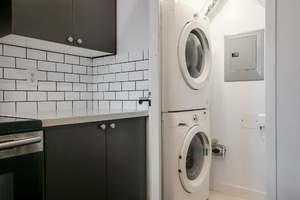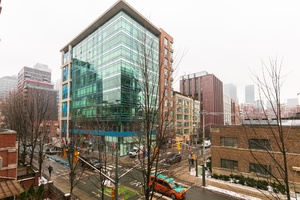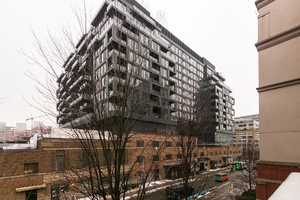500 Richmond Street West #310 | Toronto - Toronto
SoldDescription
Property Details
Welcome to Cityscape Terrace.
Low-rise, stylish, contemporary boutique building in the heart of the trendy Entertainment District, restos and shops. A beautifully designed 2-bedroom, one-bathroom, two-storey south-facing condo of approximately 923 SF provides the feeling of home. Spacious open-concept living, dining and modern kitchen with stone counters, breakfast bar and stainless steel appliances on the first floor boast high ceilings exuding warmth, comfort, style and functionality perfect for relaxation and entertaining. The first-floor layout flows effortlessly onto a private, south-facing balcony. Separate laundry area on main. Upstairs is a stunning custom steel and glass railing hallway leading to two generously sized bedrooms, each with ample closet space, south-facing windows, and a stylish 4-piece bathroom. Enjoy the convenience of a large locker at the front of the one-owned underground parking space.
Offers Anytime with 48 Hour Irrevocable
Neighbourhood Highlights:
- Vibrant Queen Street West: Just steps away, Queen Street West offers trendy shops, boutiques, cafes, and restaurants, making it one of Toronto's most sought-after shopping and dining destinations.
- Art & Culture Hub: The area is known for its proximity to the Art and Design District , featuring galleries, performance spaces, and creative hubs like the Art Gallery of Ontario (AGO) and Museum of Contemporary Art (MOCA) .
- Entertainment Hotspot: The King Street West entertainment district is nearby, offering a wide range of theaters, bars, and nightclubs. Perfect for a night out or enjoying live music.
- Close to the Waterfront: Just a short walk to Toronto's waterfront , with parks, trails, and scenic views of Lake Ontario -- ideal for a stroll or outdoor activities.
- Excellent Transit Access: The area is well-connected with public transit, including the Queen St. West streetcar and Osgoode subway station within walking distance, making commuting easy.
- Historic Buildings & Modern Living: The area beautifully blends historic architecture with new condo developments, giving the neighbourhood a unique, dynamic feel.
- Diverse Dining Options: From high-end restaurants to casual eateries, the area offers a diverse selection of cuisines. Whether you're in the mood for international fare or local delights, there's something for everyone.
- Proximity to Parks: The neighbourhood is close to Trinity Bellwoods Park , a popular green space for picnics, outdoor sports, and relaxing, perfect for both locals and visitors.
Schools available for residents of 500 Richmond Street West #310
Check for your house number!
| Former Municipality | Street Name | Street Number Range | Elementary | Intermediate | Secondary | Technological Programming (2024-2025 only) ‡ | Commercial School (2024-2025 only) ‡ |
|---|---|---|---|---|---|---|---|
| Toronto | Richmond St W | 67-139(Odd) | Orde Street PS | Orde Street PS | Jarvis CI | Central Technical School | Central Toronto Academy */ Northern SS |
| Toronto | Richmond St W | 165-409(Odd) | Ogden Jr PS | Ryerson CS | Harbord CI | Central Technical School | |
| Toronto | Richmond St W | 204-400(Even) | Ogden Jr PS | Ryerson CS | Harbord CI | Central Technical School | |
| Toronto | Richmond St W | 426-626(Even) | Ryerson CS | Ryerson CS | Harbord CI | Central Technical School | |
| Toronto | Richmond St W | 431-591(Odd) | Ryerson CS | Ryerson CS | Harbord CI | Central Technical School |


