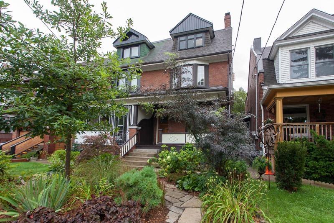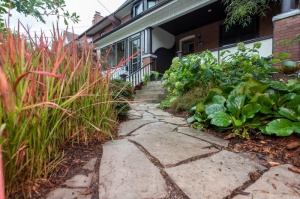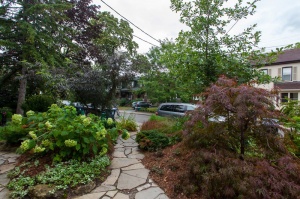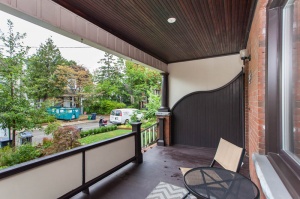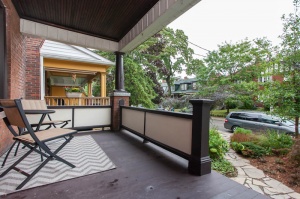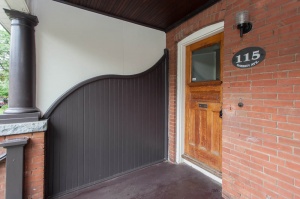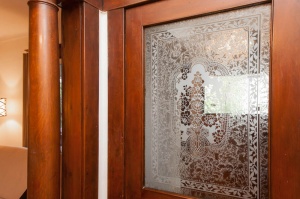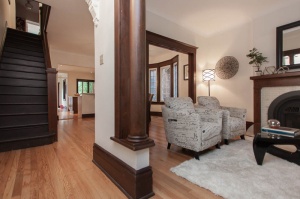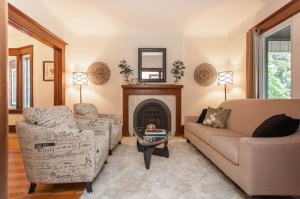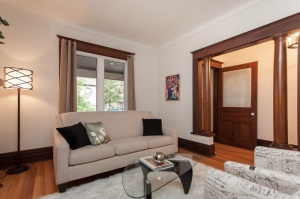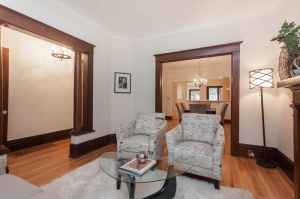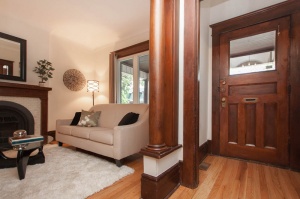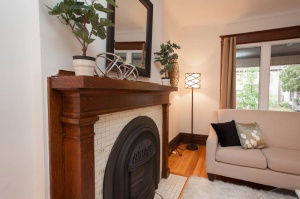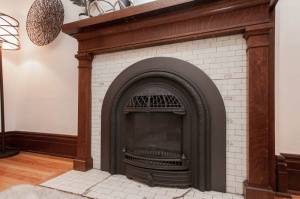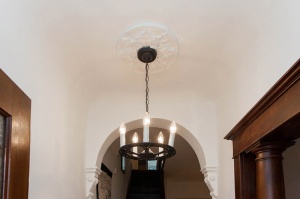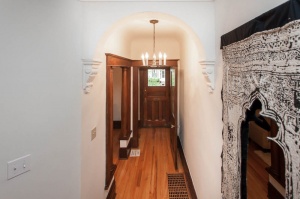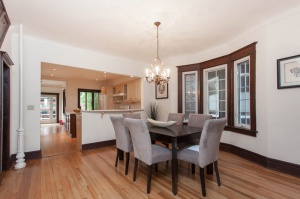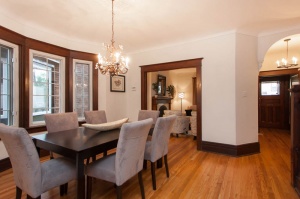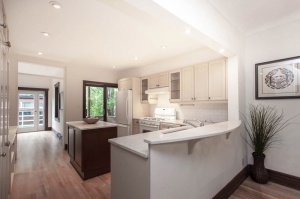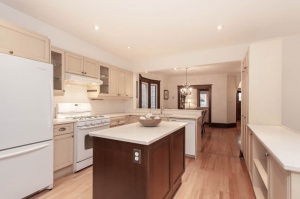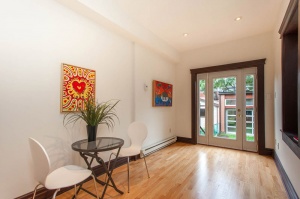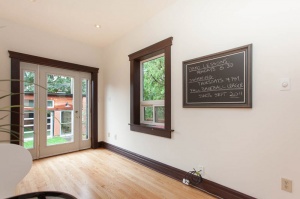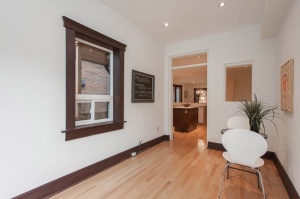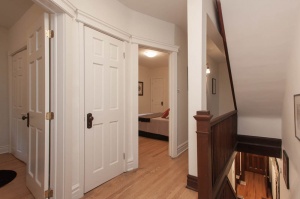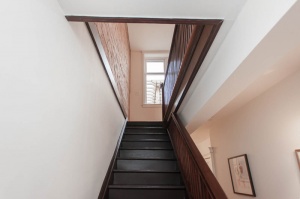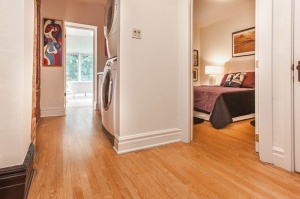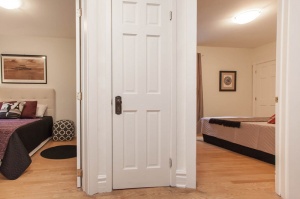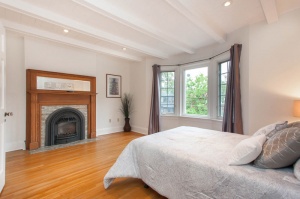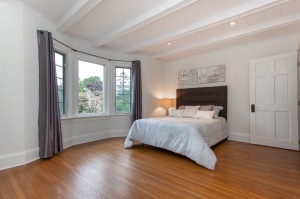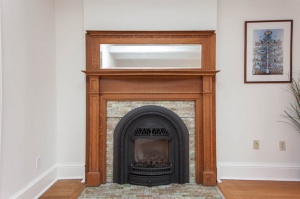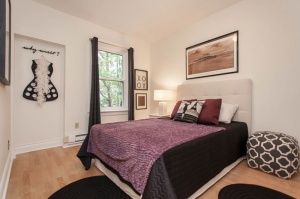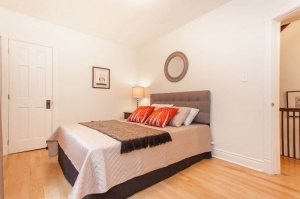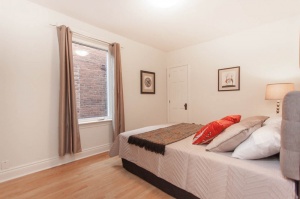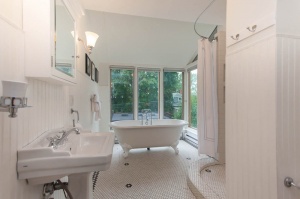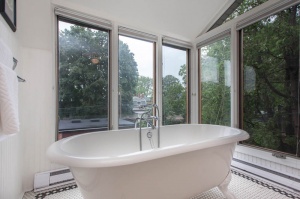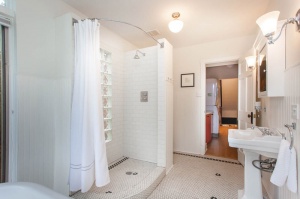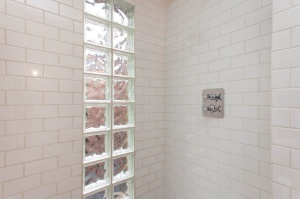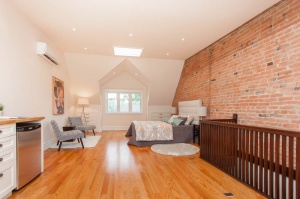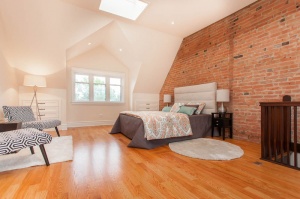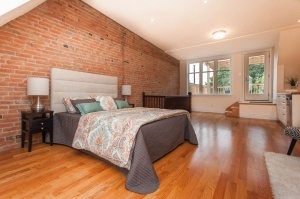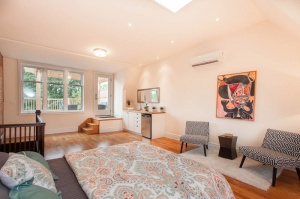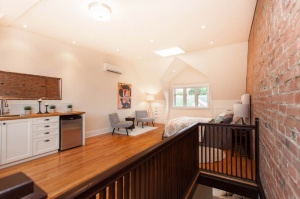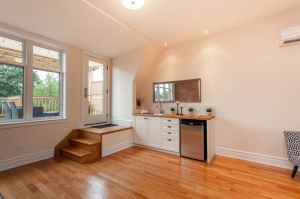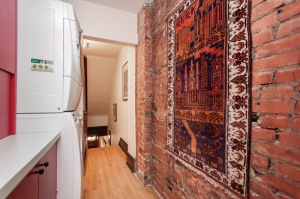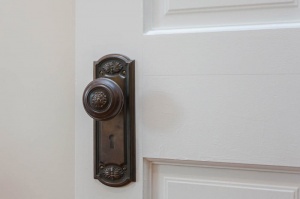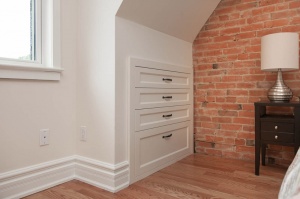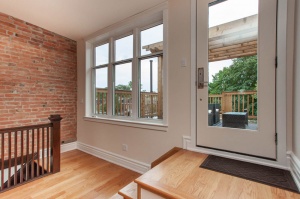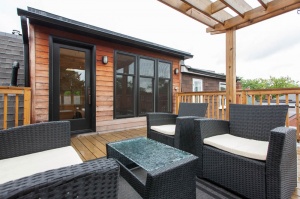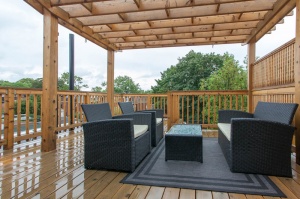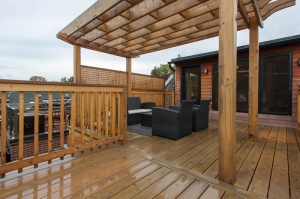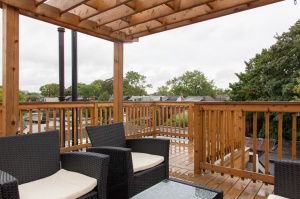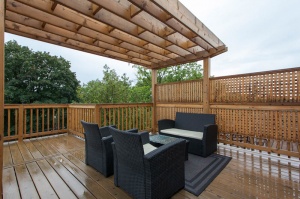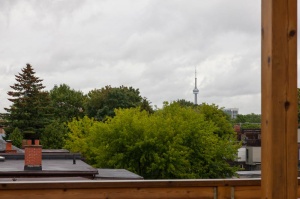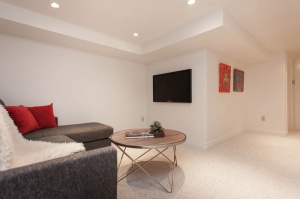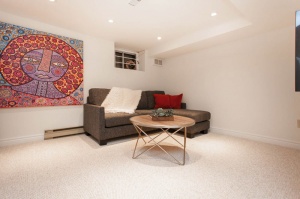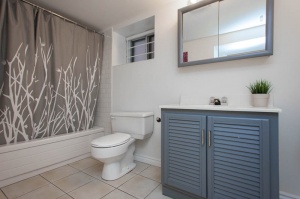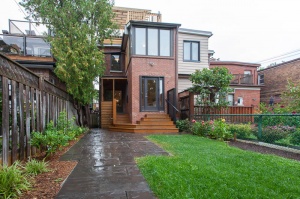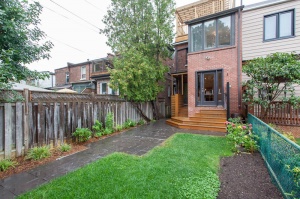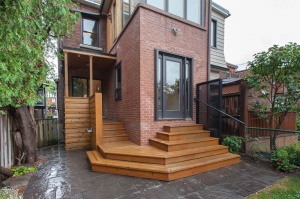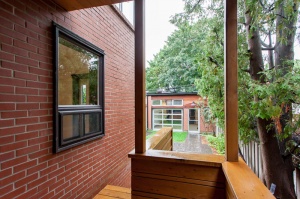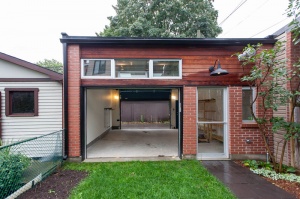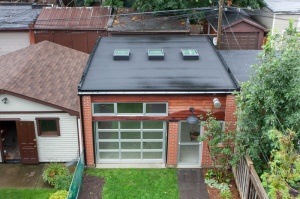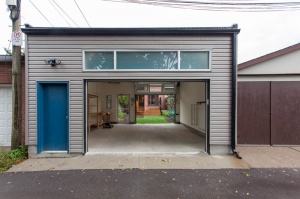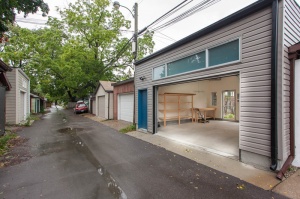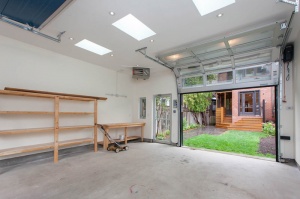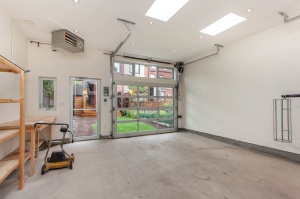115 Garden Avenue | West Toronto - Roncesvalles
SoldDescription
Stylish Character Home with Extra Pizzazz in Roncy! Over a century old Edwardian style, sprawling 3 storey semi boasting approximately 3000 square feet of superb living space (including the lower level). Don’t miss the extraordinary converted 380 sf Garage/Studio too!
Property Details
Stylish Character Home with Extra Pizzazz in Roncy!

Beautifully renovated (with permits) ensuring meticulous attention to retaining the classic integrity of its era. Extensive list of worry free mechanicals and thoughtful upgrades throughout.
Tick the boxes on your wish list!
Spacious main floor with gas fireplace & extra (breaky room or office) addition
4 bedrooms
Stunning private rebuilt 3rd floor master retreat (2012)
2 full baths, 2nd floor laundry
Finished lower level
Impressive, completely rebuilt detached 2 car garage/studio (2012)
Professionally landscaped front & back yards with perennial gardens.
Priceless location in Roncesvalles Village -- pretty tree-lined street in the middle of the action, half a block to Roncy or Sorauren! This trendy area has been voted as one of the best neighbourhoods to live in Toronto.
Friendly community spirit with a true sense of pride and ownership! A magical environment to raise your family!
Amazing combination of elegant principal rooms, location and modern amenities make this the ideal move-up "forever" family home.
Alluring Features Inside & Out
Pretty curb appeal, stone walkway and a welcoming "olde" fashioned covered front porch .
Entrance includes beautiful carved wood doors with etched glass, original columns & graceful archway.
Elegant living room is filled with plenty of classic charm - original wood trim and mantle features a quality gas fireplace insert (2008).
Gracious open concept dining room to host all your dinner & holiday parties!
Big bay window brings in natural light and a double coat closet under stairs is convenient for your guests.
Sun-filled renovated kitchen for the chef to spread their wings. Entertain indoors or out!
Breakfast bar, separate Centre Island, marble counters
Double sliding glass doors lead out to the private back deck and covered barbeque terrace with a dedicated natural gas line. The breakfast room/office has an additional walk-out to the back deck and garden .
Pristine refinished hardwood floors throughout the main floor (2015).
2nd floor includes the spacious front facing bedroom, flooded with natural light from the large bay window! Gas fireplace insert and original decorative mantle, double closet & beamed ceiling.
The 2nd & 3rd bedrooms are both a good size! Complete with a closet and a pretty picture window each.
Large 4 piece renovated family bath with an antique claw foot tub, separate tiled shower, wainscotting and a wall of windows overlooking the private back yard. The perfect spot to soak away the stress of the day.
Convenient 2nd floor laundry room (2012) with a stackable washer/dryer and built-in cabinets. Heavenly thoughtful extra (especially in an older home)!
Hardwood floors throughout the 2nd floor and a separate linen closet.
Note the tasteful vintage refinished door handles/hardware!
3rd floor master oasis! Completely renovated in 2012!
Exposed brick wall leads up to the 3rd floor adding cool factor to the space.
Soaring ceilings! Skylight and pot lights, hardwood floors, built-in custom cabinets & drawers and a wet bar. (potential to convert to ensuite bathroom).
Step up and out to the tranquil 300 square foot cedar deck with arbour & privacy screen.
Plenty of space for chez lounge chairs & patio furniture to enjoy morning coffee and an evening glass of wine.
Outdoor hose bib for your planters.
Finished lower level!
Family sized recreation room with broadloom, 4 piece bath , cold storage room and a large storage/workshop/utility room.
Serious wow factor in the completely rebuilt detached double garage/studio (2012) .
Access off the back laneway or from yard via dual industrial garage doors providing full ceiling height clearance.
Fully insulated, power vented with a natural gas heater .
Transom windows, 3 skylights & integrated custom storage, 1.5 storey
Option to keep as an oversized garage for parking with storage or use as a glorious home office or artist's studio .
Keep an eye on the kids playing in the laneway when both doors open.
Enjoy spending time in the enchanting, low maintenance sunny south facing back garden and flagstone patio with privacy fencing surround. Safe for dogs, kids and great for dining al fresco.
Outdoor gas line for barbecue.

Beautiful Roncesvalles Village!
As they say "location location location"! 115 Garden Avenue in a prime spot in the centre of the neighbourhood' west of Sorauren east of Roncesvalles. The proximity of being halfway up Roncesvalles helps to access all of the area amenities!
The vibrant neighbourhood of Roncesvalles Village is a mix of old world style and modern gentrification. Family-friendly and blessed with excellent transportation routes plus a varied commercial shopping district, this area also boasts parkland & recreational opportunities within walking distance.
Enjoy the tree-lined streets, laneways for kids play, and the mix of ages & diverse backgrounds of the residents that enchant and delight all those who live here! There is an annual laneway party between Garden & Galley, (lane was recently repaved). Enjoy the convenience of being able to sit back and watch your kid's play when both garage doors open in the studio/garage.
Roncesvalles Avenue underwent years of construction to establish a show piece pedestrian/eco friendly boulevard a pioneering example for Toronto for safe TTC access and a thriving green space on a main city street. There is an active residence association working hard with the City to continually enhance the community.
Shopping a plenty! Variety of chic restaurants and gourmet stores rub elbows with traditional Polish delis, coffee shops, professional and personal care services, family businesses, churches & schools.
Stroll to such neighbourhood mainstays as Mitzi's Cafe, Qi Natural Foods, Scooter Girl, Dresser's, Pollocks Home Hardware, as well as Cherry Bomb, Rowe Farm, Revue Movie Theatre, Ed's Real Scoop, The Chocolatieria, Mabel's, Hugh's Room, the library, and Sobeys (conveniently open till midnight!) and much more!
Sorauren Park has an amazing Monday's farmer's market, and enjoy the highly touted new restaurants like Hopgoods Foodliner, Barque Smokehouse, Ace Restaurant & The Westerley! There are plenty of cool restaurants & shops on Queen West like Local Kitchen, Parts & Labour and Geraldine's within walking distance as well. Take a dip at Sunnyside or High Park's outdoor pools.
Easy access to large scale stores near Dundas/Bloor including Loblaws, LCBO, the Beer store & Shoppers Drug Mart. Only a few blocks from the refurbished massive St. Joseph's Hospital.
Attention families and dog owners! The entrance to the young children's' playground on the south west corner of Sorauren & Wabash is just a couple of blocks away! Sorauren Park is the neighbourhood gathering spot for kids play, tennis, soccer league, an official enclosed off-leash dog area, the pumpkin patch after Halloween, an outdoor skating rink plus the Wabash Centre & new Town Square.
Fans of the great outdoors will appreciate being able to walk to High Park/Grenadier Pond & the 399 acres of public parkland including an outdoor theatre, playgrounds, local zoo picnic grounds, lengthy off-leash areas, flower gardens a historic museum, tobogganing & skating on the pond. Easy access to Lake Ontario to cycle, blade, run or walk along The Martin Goodman/Waterfront Trail.
Desirable neighbourhood schools attracts many families with school age children -- Fern Avenue Jr & Sr PS, St. Vincent de Paul Catholic School, Parkdale Collegiate, Howard Park Jr PS, High Park Alternative Jr., High Park Gardens Montessori School to name a few.
Get in and out of the city in minutes with easy access to Lakeshore Boulevard West and the Gardiner.
Upgrades & Improvements
General: {style="text-decoration:underline;"}
House-wide Upgrades
Electrical and plumbing upgraded throughout (2004)
Soundproof insulation throughout high-use areas; see 'Specifics'
GreenSaver energy efficiency improvement including draft-proofing and all basement headers insulated (2006)
Extended ductwork throughout the house to improve furnace efficiency (2006)
York high efficiency power-vented natural gas furnace (2006)
Giant high efficiency natural gas hot water heater (2006)
Water main upgraded under optional city upgrade program (2007)
Replaced entire roof (2012)
Original Features and Restorations
Original oak front door
Original etched glass foyer door
Refinished antique door knobs throughout 2nd floor and basement (2004)
Antique entry lighting fixture (2004)
Main staircases refinished and restored to original (2004)
Specifics: {style="text-decoration:underline;"}
Outdoors
Front yard landscaping and perennial garden including Japanese Maple, Japanese Blood Grass and White Oak (2007)
Backyard landscaping (2012)
Backyard custom-built cedar deck with integrated storage and four-season BBQ space (2012)
Dedicated backyard deck natural gas line for barbeque (2012)
D
Living room
Valor Adorn high-efficiency natural gas fireplace (2008)
Double casement vinyl windows (2011)
Kitchen
Complete renovation 2004 including:
Custom-design to optimize use of space and light
Cameo custom cabinetry
Marble counter
Integrated reverse osmosis water filter
Soundproof insulation from basement
Maytag range and Ventahood range hood
KitchenAid dishwasher and refrigerator (2005)
Breakfast room door framed to allow natural light into kitchen
Breakfast Room
Complete renovation 2004 including:
Replaced window and door access to backyard
Laundry
Integrated concrete pad and drain (2012)
Soundproof insulation (2004)
Whirlpool dryer (2004)
Samsung washer (2012)
Exposed brick (2004)
Custom cabinetry (2012)
Main Bath
Complete renovation 2004 including:
Complete custom renovation with Italian tile and hardwareOne-of-a-kind custom floor tiling
Epoxy-based shower and bath grout
Plumbing including vent stack and upgraded water to 1" pipe
Master Bedroom
Soundproof insulation (2004)
Valor Adorn high-efficiency natural gas fireplace (2008)
2nd and 3rd Bedrooms
Custom closet organizers (2004)
Soundproof insulation (2004)
Casement and double-hung vinyl windows (2011)
3rd Floor Studio
Complete renovation 2012 including:
Fully insulated
Hardwood flooring
Custom cabinetry including built-in storage and plumbing
Basement toilet stack adjacent to existing plumbing
Brick wall washed and sealed
Replaced skylight
Replaced windows and door
LG ductless A/C
3rd floor cedar deck and ipe wood siding including privacy screen, pest control measures and outdoor tap
Basement
Complete renovation 2006 including:
All drains checked and confirmed clear
Vapour barrier and DRI core subfloor system
Finished family room
New carpet (2015)
Basement Bath
Complete renovation 2004 including:
Shower replaced and waterproofed
Epoxy-based shower and bath grout
Garage
Complete teardown and rebuild 2012 including:
Concrete pad
Fully insulated
Hot Dawg power-vented natural gas heater
Dedicated natural gas line separate from house
Ipe wood siding
Dual industrial garage doors, chosen to ensure ceiling height maintained
Triple skylights for natural working light
Integrated custom storage and workbench
Offered at $0.


