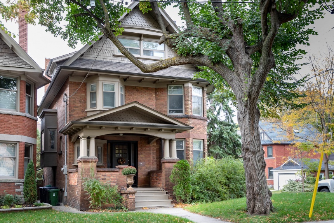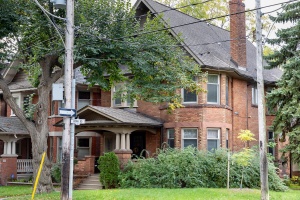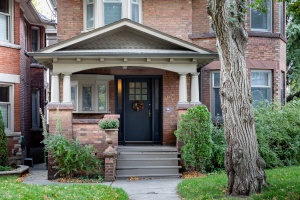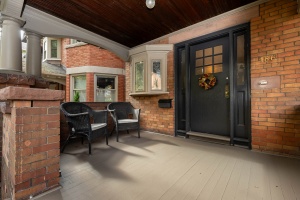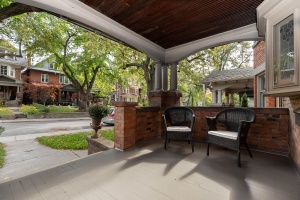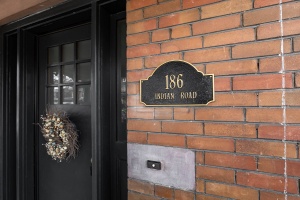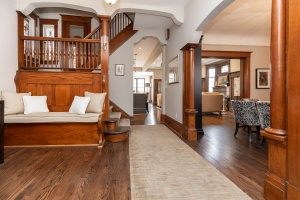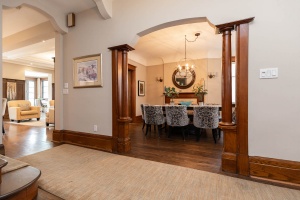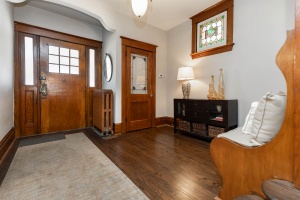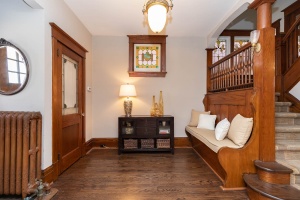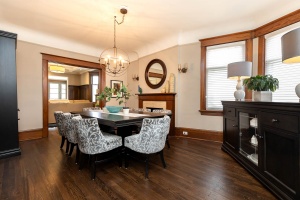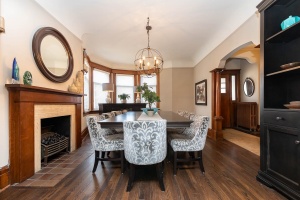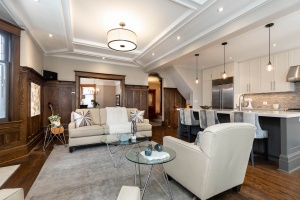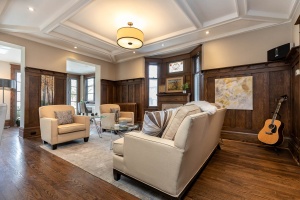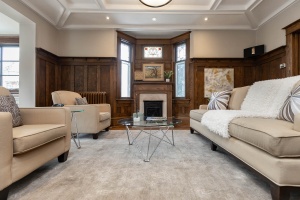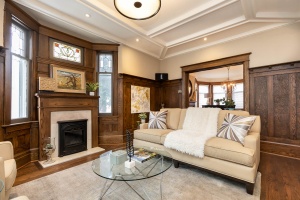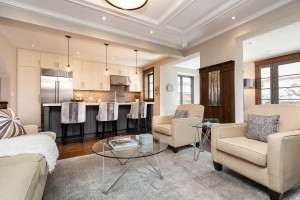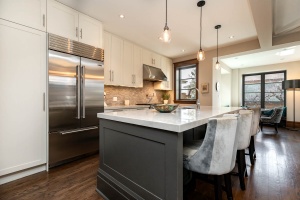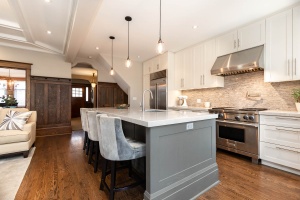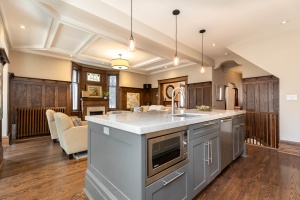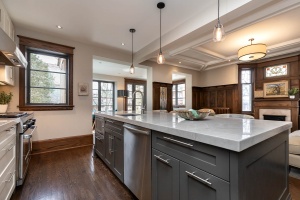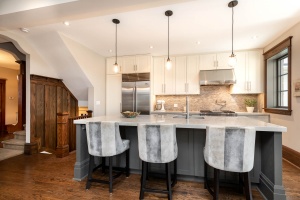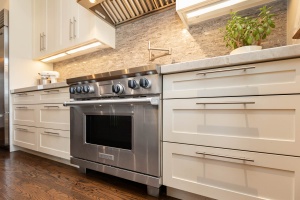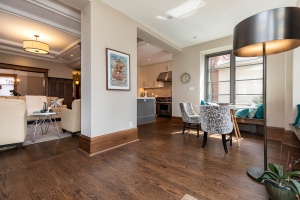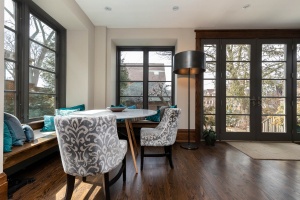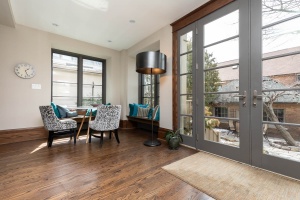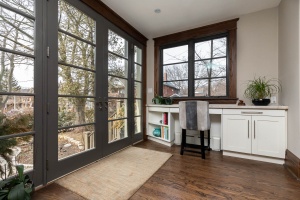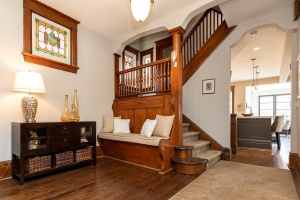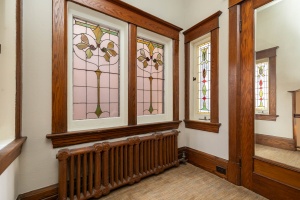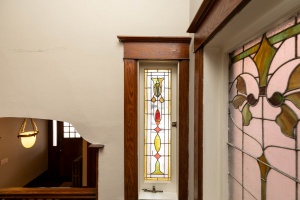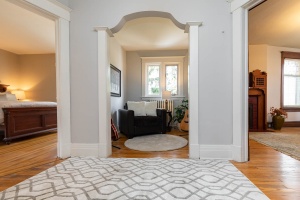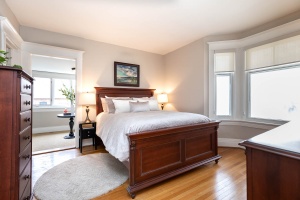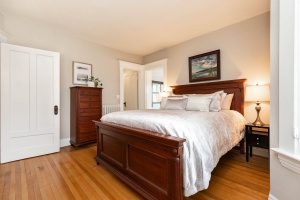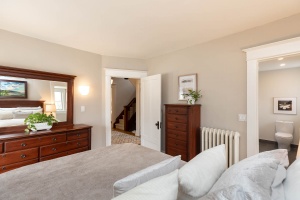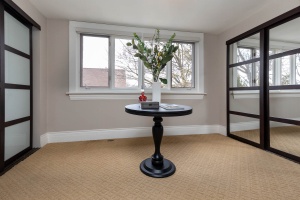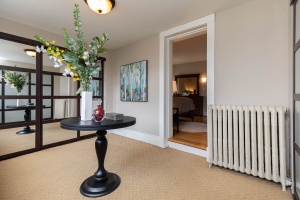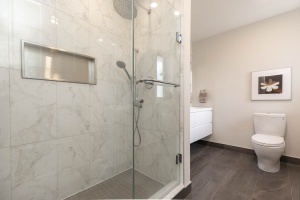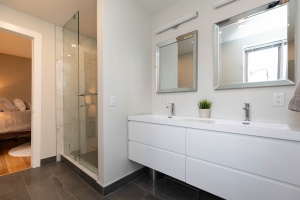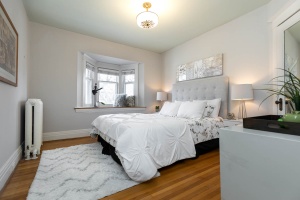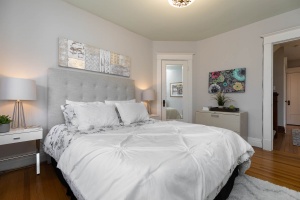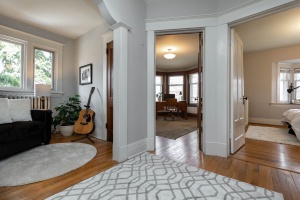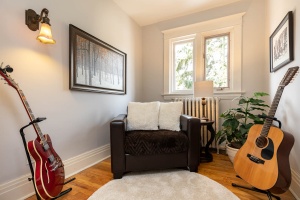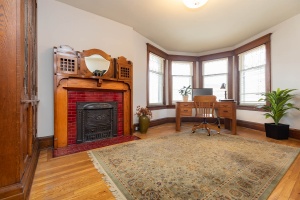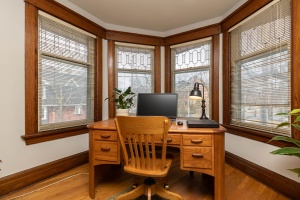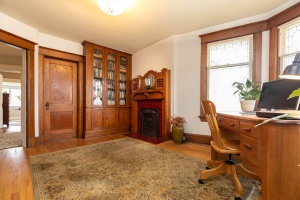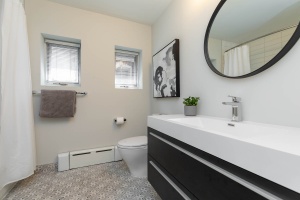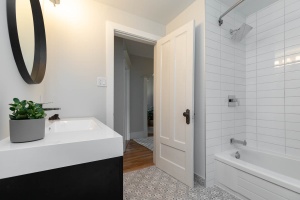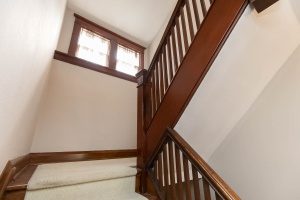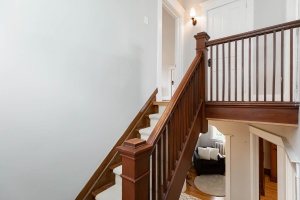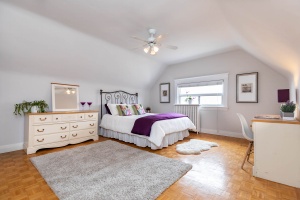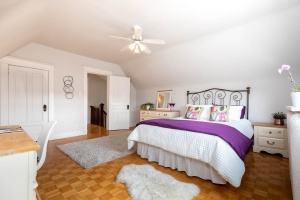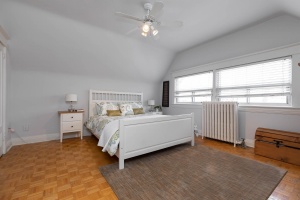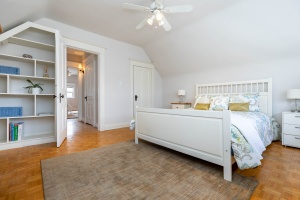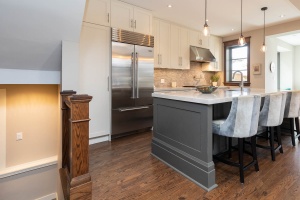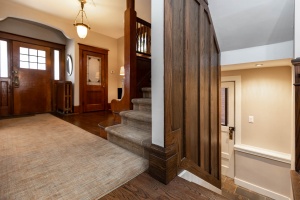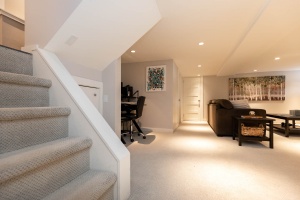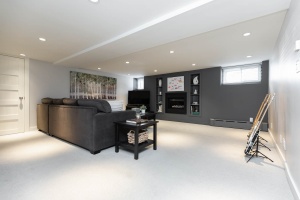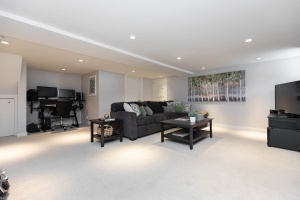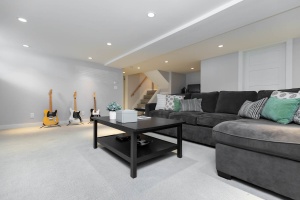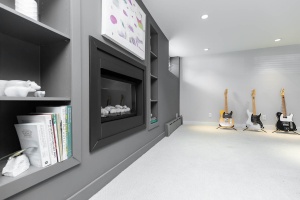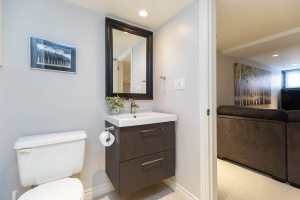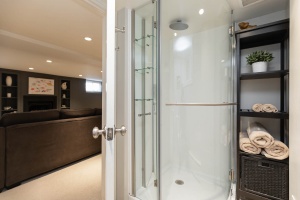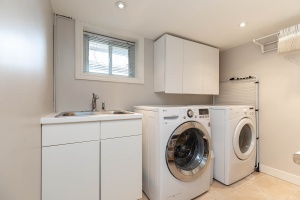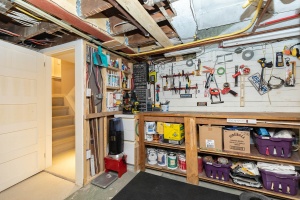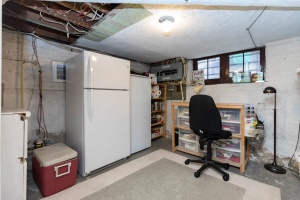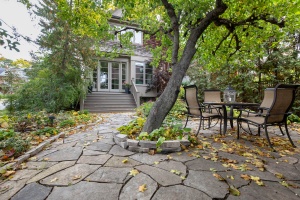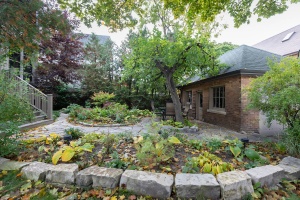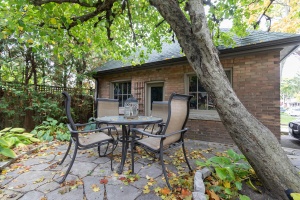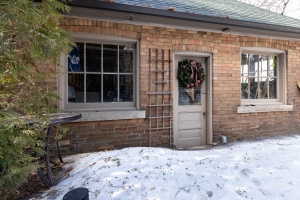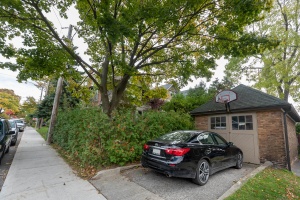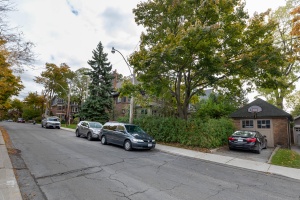186 Indian Road | West Toronto - High Park
SoldDescription
186 Indian Road offers a warm and welcoming family home at its finest in High Park/Roncesvalles, one of the best locations in Toronto!
Property Details
Sophisticated High Park / Roncesvalles Residence!
186 Indian Road offers a warm and welcoming family home at its finest, in one of the best locations in Toronto! This stunning, beautifully renovated 2.5 storey detached home includes 5 bedrooms plus an office up, and 3 full baths, lovely addition off the back (west side) and a professionally finished lower level with separate entrance for potential in-law/nanny/income suite. It is located on a large, sunny, south and west facing corner lot with private drive and detached garage.
This Edwardian style circa 1912 home oozes character and quality. Much of the home has been professionally designed, renovated and upgraded in the past 10 years, combining old world charm and contemporary elegance. Enjoy almost 4000 square feet (including lower level) of unparalleled space for family living and entertaining indoors and out!
The exceptional main floor is made for entertaining and comfort. Enter into the welcoming foyer, spacious and bright formal dining room, a fabulous "great room" with gas fireplace, a premium open concept chef's kitchen with ultra high end appliances, plus sunroom addition with built-in banquettes for breakfast room and custom built-in desk!
Walk out to hand cut flagstone patio under an heirloom apple tree with perennial gardens that ensure colour throughout the growing season. With the bonus extra land of the corner lot there is a perfect amount of outdoor space for kids & dog play and entertaining.
Revel in the beautifully maintained and restored original wood work, trim, mouldings, archways and many stained-leaded glass windows throughout. All these period details make the home so charming and what draws so many to the neighbourhood.
The well-built single car detached brick garage plus private drive parking for 1 additional car is a bit of a rare bonus for the area.

As per the pre-sale home inspection report, there have been "recent renovations and mechanical updates and is considered to be in better-than-average overall condition compared to similar homes in the area."
This is an extraordinary pocket of High Park/ Roncesvalles -
neighbours include a combo of young families & established households.
- There are many street pot-luck family events, it feels like living in a town within a city.
- Located in the catchment of an array of highly regarded schools.
- Steps to amazing transit, shops/restaurants galore, St. Joe's, the Lake & glorious High Park!
- Enjoy the pretty mature trees and classic Edwardian style of construction of the larger mostly brick and detached nearby homes.
Main Floor - 1150 square feet
- 9' ceilings and newer hardwood floors. Carpeted areas are a dense pile made of plush wool and silk blend.
- Gracious front foyer with unspoiled & intact original wood, stained glass window, built-in seating and a deep coat closet complete with a bay window (possible powder room spot). Plenty of elbowroom to greet guests, store outerwear & put on your boots and kids snow suits.
- Spacious & bright dining room with bow window, walls for book shelf, curio cabinet or sideboard buffet, and solid sliding pocket doors. Check out the very cool retro electric fireplace - conversation piece for parties!
- Calling all chefs and gourmets - luxurious custom kitchen renovation! Oversized Centre Island w/ breakfast bar, pantry and additional undercounted storage, quartzite counters, separate pot filler and top of the line stainless steel appliances including 36" Wolf dual fuel range with 4 burners and a centre grill & Subzero fridge.
- Counters/island/desk/fireplace surround are all quartzite. This is a high end natural stone that is harder than granite with the look of marble but it doesn't stain or need to be treated.
- Kitchen/desk area cabinetry are all custom made with every detail planned from cereal boxes to baking trays and large platters. Even a drawer for bread and the toaster!
- Wonderful and comfy open concept "great room" with a cosy gas fireplace to curl up to. Stained glass window, coffered ceilings and refinished wainscotting. Hang out with the chef while lounging.
- Sunny main floor addition includes child-friendly west facing breakfast room with built-in window seating and is a great spot for casual dining.
- Plus office area with a built-in desk and double glass European style quality door system. Back door entrance from the garage/driveway makes it convenient for carrying your shopping bags in!
- Walk out to the patio and yard. Ideal spot for your kid's homework area.
- Separate side door entrance with slate floors leads down to basement or up to kitchen. Potential opportunity to convert to a self contained suite - house is zoned Duplex as per MPAC.

Second Floor - 1150 square feet
- 8'5" ceilings, stained/leaded glass windows and hardwood floors throughout.
- Expansive master suite is an oasis to retire at the end of the day.
-- Beautiful bay window lets the sun shine in
-- Large sitting/dressing room with a wall of windows facing the backyard, 2 double closets and broadloom
-- Spa-like 4 piece freshly renovated ensuite bath with a double vanity and enclosed with tempered glass shower
- HUGE second bedroom boasts an old coal fireplace, built-in library shelves and corner bow window - ample space for a separate desk and bedroom area for kids.
- The third bedroom has a beautiful bay leaded glass window facing the front yard and closet.
- Open Home office, piano alcove or play room has a large window to fill the room with light.
- 4 piece freshly renovated family bath with 2 linen closets outside.
Third Floor - 630 square feet
- Ideal for your older kids sleep/work space.
- 8' ceilings, parquet wood floors and lots of storage space throughout.
- 2 Extra large bedrooms with two separate closets each - including the knee walls on the side for plenty of storage.

Lower Level - 1055 square feet
- Enjoy game night with your friends or family in the spacious recreation room with a built-in wall fireplace and entertainment area.
- Exercise area / music alcove
- 3 piece bath.
- Separate side door entrance.
- 6'5" ceilings, pot lights, broadloom and storage galore throughout.
- The spacious laundry room has tiled floors and a front loading washer and dryer.
- Keep all your holiday decorations and "stuff" organized in the large storage room with built-in shelving and work/crafts table.
- Oversized storage/workshop with a built-in work bench for all you handy people. Additional under-stair storage is the perfect spot to store all your luggage or wine collection.
Exterior
- Gorgeous exterior brick facade with a circular corner on the main and 2nd floor of bow windows (pentagon style shape)
- Welcoming covered front porch.
- Enjoy the enchanting low maintenance flagstone patio & walkways
- Bonus extra land of the corner lot there is a perfect amount of outdoor space for kids & dog play and entertaining.
- Patio for BBQ.
- Beautiful English perennial gardens and raised beds in the private yard.
Picturesque High Park / Roncesvalles!
Conveniently located in the heart of one of Toronto's most desirable and popular neighbourhoods. The secret is out, this is the place to live! Enjoy a family style environment, picturesque tree-lined streets, coveted schools, a quaint and pedestrian friendly high street, numerous transit options, the St. Joseph's Health Centre nearby, High Park one block away and proximity to Lake Ontario & the Martin Goodman trail.
186 Indian Road has an extra special benefit of being part of a close-knit community that not all streets/blocks share in. They hold a variety of special events annually with the neighbours, including potluck BBQ's on May 2-4, Labour Day, Christmas with a holiday pageant and carolling. Enjoy the mix of ages & diverse backgrounds of the residents that enchant and delight all those who live here!
Shopping a plenty! Enjoy the sought after Roncesvalles shops including Alimentari, The Chocolateria, Mabel's, Fantail, The Cookery, Tealish, De La Mer, Ed's Real Scoop, The Meat Department,, numerous fresh produce places, not to mention mainstays such as Pollock's, the Revue Theatre, The Local, Intersteer, Cafe Polonez, Qi Natural Foods, Scooter Girl, Cherry Bomb, Rowe Farm, Hugh's Room, Sobeys and much more! Walk to favourites and highly touted restaurants like La Cubana, The Westerly, Gold Standard, Pizzeria Defina, Barque Smokehouse or Butcher bar, Tuk Tuk Canteen or Ace Restaurant!
Easy access to large scale stores near Dundas/Bloor including Loblaws, LCBO & Shoppers Drug Mart. Attention health care workers - walk to the expanded St. Joseph's Health Centre!
Neighbourhood schools attract many families with school age children - Howard Jr. P.S., Fern Avenue Jr & Sr PS, both offer French - either Immersion or Extension, St Vincent de Paul Catholic School, or High Park Gardens Montessori School. French Immersion is at Runnymede for 7-8 and Humberside Collegiate for 9-12. Parkdale Collegiate is an oasis, nurturing students, introducing programs that students love, including an enhanced PreBaccalaureate program and acclaimed International Baccalaureate Programme.
Go Green getting around Toronto! Plenty of options include: the 506 Carlton streetcar at the High Park loop will take you downtown via Dundas, or the 504 via King St. downtown or up Roncy to Dundas subway. Walk or bus to Keele TTC station on the Bloor-Danforth line or use the Dundas West Station which includes a GO train station and the convenient airport/downtown UP Express!
It is a quick trip downtown or to Billy Bishop Airport via Gardiner/Lakeshore or Pearson Airport or out of town via QEW& 400 series highways.
Explore the myriad of nearby recreation by bike or on foot: Just 1 block to famed High Park with its 399 acres of public parkland including Grenadier Pond. Have fun walking your dog off-leash, running, walking, biking, cross country skiing or rollerblading. Also opportunity to fish, take in the annual outdoor live amphitheatre Shakespeare in the Park performances, the public allotment gardens, train rides, the High Park Zoo, historical exhibits, a restaurant, a regular farmer's market, High Park Club & the Howard Park Tennis club. High Park's sports facilities include tennis, baseball, soccer, lawn bowling, swimming, and skating! And you won't have to find parking during the famed Cherry Blossom festival :).
Easy to go east to Sorauren Park for the Farmers' Market, little league etc. Conveniently located only a few blocks to Lake Ontario & the Western Beaches and walking/biking/running on The Martin Goodman Trail.
High Park Public Library on Roncesvalles offers a variety of programs for neighbourhood residents.
Upgrades & Improvements!
Upstairs Bathrooms 2018
- Family bath: New Tile floors, toilet, vanity, lighting, tile surround
- Master Ensuite: New tile floors, shower stall & tile surround, upgraded faucets, lighting, double vanity, tempered glass.
Exterior Landscaping - Backyard - 2014
- Flagstone walkways and patio with raised flower beds
- Cedar privacy hedging
Major Renovation - Main Floor and Basement - 2013
Architect: Julia Bourke
Contractor: Tim Mercer Construction
Interior Design: Robin Fraser
- Removed interior walls/added steel beams in basement and main floor to create larger principle rooms and open concept plan in basement rec room and main floor great room
- Custom kitchen and cabinetry
- Perla Venata quartzite countertops and accent surfaces
- Hardwood flooring in kitchen and addition, hardwood/stairs refinished
- All new electrical and plumbing in areas renovated.
- Upgraded to 200amp service - 2012
- Low profile hot water heating added
- Subzero fridge (bottom freezer, French doors)
- Wolf 36" range, dual fuel with 4 burners and grill
- Wolf exhaust hood designed for use with the indoor grill
- Pot filler, Bosch dishwasher & built in microwave
- Custom Island with stemware storage
Basement Renovation - 2011
- Added 3piece bath
- Installed gas fireplace
- Finished laundry room
Basement Plumbing - 2009
- Updated plumbing
- Replaced clay drainage pipe with PVC all the way to the street
- Roughed in plumbing in plans for bathroom in 2011
Schools available for residents of 186 Indian Road
Check for your house number!
| Former Municipality | Street Name | Street Number Range | Elementary | Intermediate | Secondary | Technological Programming | Commercial School | Business & Technical School |
|---|---|---|---|---|---|---|---|---|
| Toronto | Indian Rd | 172-242(Even) | Howard Jr PS | Fern Avenue Jr & Sr PS | Parkdale CI | Western Tech | Western Tech |


