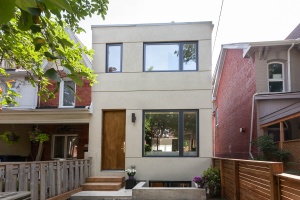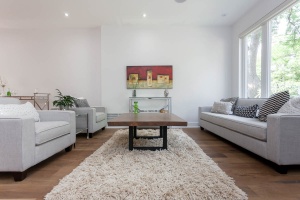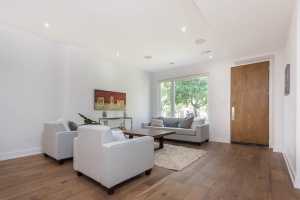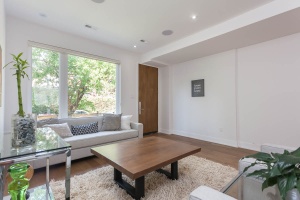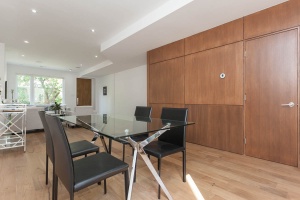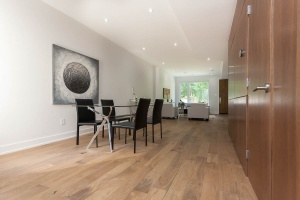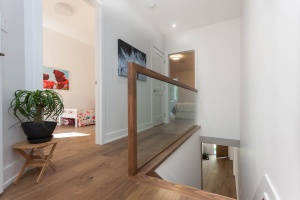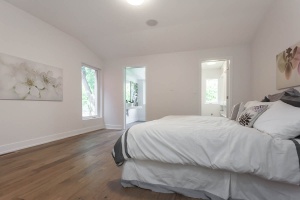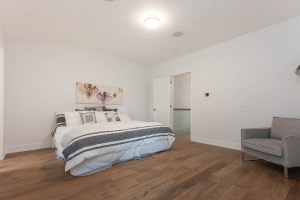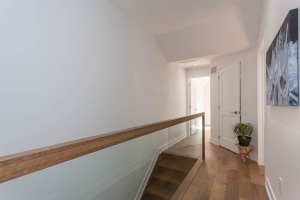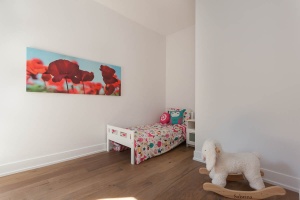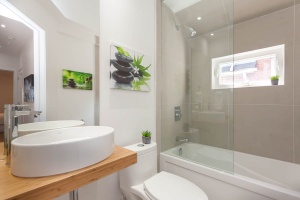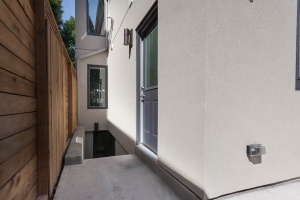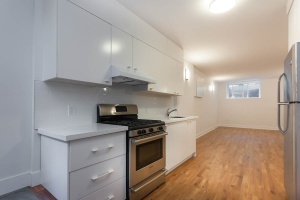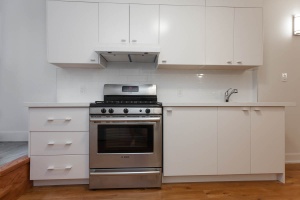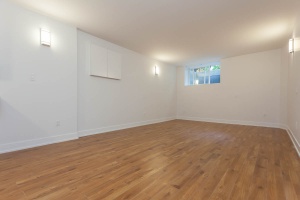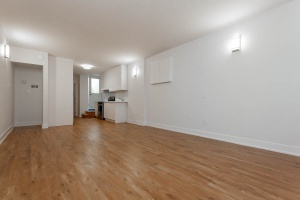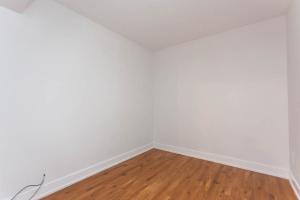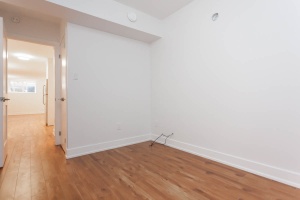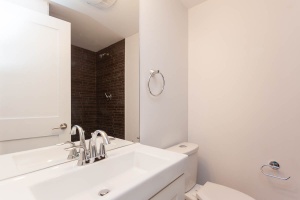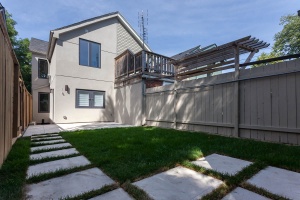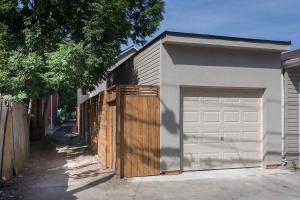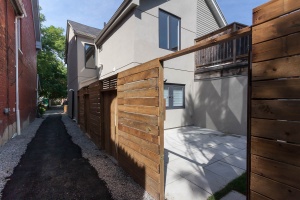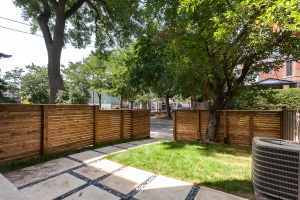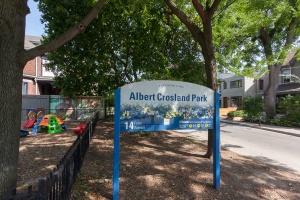19 Fuller Avenue | West Toronto - Roncesvalles
SoldDescription
Sparkling New Custom Reno in Roncesvalles! Uber modern, large and bright, 3+1 bedroom, 4 bath end of row townhome with new garage off laneway was gutted and rebuilt with permits in 2016. Major WOW factor!
Property Details
Sparkling New Custom Reno in Roncesvalles!

Uber modern, large and bright, 3+1 bedroom, 4 bath end of row townhome with new garage off laneway was gutted and rebuilt with permits in 2016 . Major WOW factor!
Basement was excavated and waterproofed for superior ceiling height. The basement suite was built to code with permits and with own heating/electrical system & sound proofed ceiling. This is a rare find in any area!
One lucky buyer will get the chance to move into this never before lived in modern renovation!
Contemporary design, layout and materialscreate a wonderful family home for entertaining indoors and out. Main floor powder room, master ensuite, 2 laundry rooms & chef's kitchen. Plus it comes with a bonus mortgage-helper or in-law/nanny suite!
Ideal as owner occupied with 2 legal self contained suites. Many opportunities for a multitude of buyers:
* Excellent income potential for a first time or move-up buyer
* Siblings or friends could purchase together and live in their own units
* Downsizers could live in plenty of space while gaining income
* Purchase as an investment property in a prime location
* Ideal second space for a nanny/in-law suite
Newly built detached oversized 1 car garage! Fully fenced and beautifully landscaped back garden with patio area for barbecuing and stone walkway to the garage!
Priceless location on a quiet and pretty tree-lined one way street across from a neighbourhood children's parkette in Roncesvalles Village -- steps to all the action of Queen St. West shops & streetcar. This trendy area has been voted as one of the best neighbourhoods to live in Toronto.
Friendly and warm community vibe make this a delightful home & 'hood to live and relish all the area amenities.

Main & Second Floor Features
- Stylish stucco exterior. Professionally landscaped front garden with privacy fencing surround.
- Fully incorporated front addition adds plenty of space for entertaining , as well as a contemporary look on exterior.
- Fresh, open and airy flow withover 9' ceiling height throughout
- Pristine handcrafted matte finish engineered hardwood flooring throughout the main & second floors
- Interior audio system installed - receiver hidden in kitchen.
- Sun drenched open concept extra spacious living/diningroom with built-in ceiling speakers and LED pot lighting
- Teak wood accents hide the main level HVAC system, and coat closet
- 2 piece main floor powder room features porcelain tiles and bamboo countertop. Could add a staircase back into basement from this area if prefer.
- Sleek kitchen design includes 36" gas range and quality stainless steel appliances. Quartz counters, glass backsplash and ample cupboard and counter prep space.
- Unique oversized windows that fully open to the backyard for a convenient pass thru and chatting with the chef from the kitchen to back yard. Really fun for parties and keeping an eye on the kidlets!
- Separate walk-out to the private patio and garden is ideal for bringing your groceries in from the garage.
- Enjoy the warm weather in the big yard with new high privacy fencing surround, safe for dogs, kids and dining al fresco!
- Roughed in patio audio system
- Beautiful glass railings up to the 2nd floor
- Oversized master bedroom includes:
~ Lavish 3 piece ensuite bath with porcelain tiles, bamboo countertops, and
glass enclosed shower with slate surround
~ Large walk-in closet with custom built-ins ~ Bright 2nd and 3rd bedrooms - 2nd floor laundry
- 4 piece family bath with bamboo counters and porcelain tiled floors is located between the back bedrooms for convenience
02:26
Lower Level Totally Self Contained Suite
- Finding a tenant for this 750 square foot fully retrofitted and modern suite will be an easy task!
- Dug down and waterproofed. Oversized window wells add plenty of natural light.
- Separate entrance from the backwith cool slate floors as you enter the suite
- In-floor heating - wood laminate flooring
- Open concept living/dining room with over 8' sound proofed ceilings and pot lighting
- Gorgeous kitchen with brand new stainless steel appliances and quartz counters
- The bedroom includes a double closet and is adjacent to the bathroom
- Sleek 3 piece bath with a glass enclosed shower and pebble stone surround and porcelain tiled floors
- Hidden laundry closet
Roncesvalles Village/Trendy Queen West!
Centrally located in prime location east of Sorauren Ave, just south of Marion and north of Queen St. West ! This established "Village" type neighbourhood is nearby Parkdale, Liberty Village & Lake Ontario! You're also within easy reach of the Ossington strip, Little Italy & Queen West West.
A vibrant neighbourhood with a mix of old world and gentrification! Family-friendly and blessed with excellent transportation routes plus a varied commercial shopping district, this area also boasts parkland & recreational opportunities within walking distance.
Enjoy neighbourhood mainstays such as Mitzi's Cafe, Qi Natural Foods, Scooter Girl, as well as Cherry Bomb, Rowe Farm, Ed's Real Scoop, The Revue Theatre, The Chocolateria, The Cookery, Mabel's, Hugh's Room and Sobeys and much more! Walk to the highly touted restaurants like Local Kitchen, Cardinal Rule, Hopgoods Foodliner, Barque Smokehouse, Ace Restaurant, La Cubana & The Westerley! New & exciting spots continue to sprout up!
Easy access to large scale stores near Dundas/Bloor including Loblaws, LCBO & Shoppers Drug Mart. Attention hospital workers - Just a couple blocks from the refurbished massive St. Joseph's Hospital!
Walk to High Park , the jewel of the Toronto Parks system. With its 399 acres of public parkland including Grenadier Pond . Have fun walking your dog off-leash, running, walking and biking, cross country skiing or rollerblading. Also fishing, watching outdoor live amphitheatre performances, the public allotment gardens, train rides, the High Park Zoo, historical exhibits, a restaurant, a regular farmer's market & the Howard Park Tennis club. High Park's sports facilities include tennis, baseball, soccer, lawn bowling, swimming, and skating! Enjoy being only couple of blocks to Lake Ontario & The Martin Goodman Trail - accessible via the overpass from King West.
Attention dog owners! Sorauren Park is another neighbourhood gathering spot for kids play, tennis, soccer league, an official enclosed off-leash dog area, pumpkin patch after Halloween, outdoor skating rink plus the Wabash Centre & new Town Square. Sorauren Park has an amazing farmer's market every Monday.
Desirable neighbourhood schools attracts many families with school age children -- Renovated and revitalized Parkdale Jr. & Sr. PS, St Vincent de Paul Catholic School, Parkdale Collegiate, High Park Alternative Jr. , High Park Gardens Montessori School to name but a few.
Go Green! Get downtown in minutes -- Streetcars on Roncy via Queen, King or Dundas take you straight downtown. Easy access to Dundas West/ TTC Subway on the Bloor-Danforth line and the GO train station and airport UP Express!
For convenience when driving, it is a quick trip downtown via Gardiner/Lakeshore or out of town via Hwy 400 or QEW .
Mechanicals & Upgrades in 2016
- All new I-Joists - all floors
- All new sub-flooring
- New underpinning
- All new exterior stucco
- Energy efficient new insulation in walls and attic plus rigid foam insulation under the basement
slab for efficient in floor heating - All new plumbing and drains
- All new duct work
- Forced air gas furnace
- Central air conditioning for main floor
- New separate heating systems for main floor and basement suite
- Separate gas lines with one meter
- New water heater- rental
- Basement in-floor heating & ceiling sound proofing
- New electrical
- Separate panel for basement apartment
- Legal basement suite & separate laundry
- New windows and doors throughout
- New handcrafted engineered hardwood flooring
- All bathrooms with bamboo floating vanities
- All new bathrooms with porcelain tiles
- Basement & Second floor laundry
- New 36" gas stove + hood fan
- New stainless steel built in side by side fridge
- New dishwasher
- Quartz counter tops
- Interior audio system installed with receiver
- Built in closet organizers in master bedroom
- LED Pot Lights
- New single car garage, with power & remote door via lane
- New grass & patio
- New fence front and back
- Patio audio system roughed in
Offered at $1,150,000.




