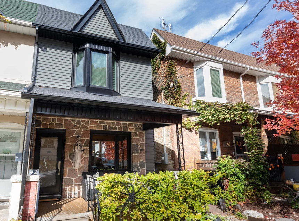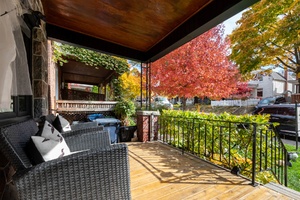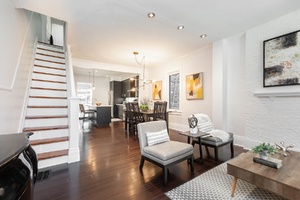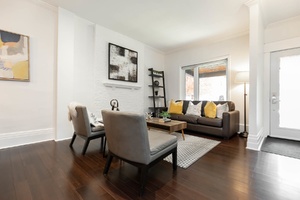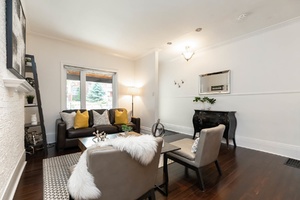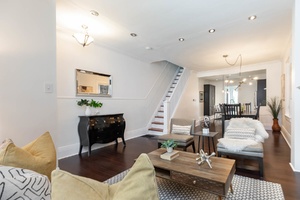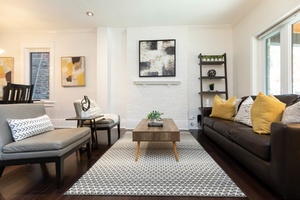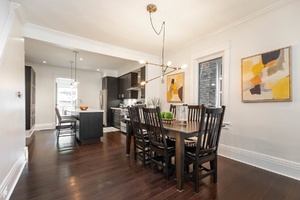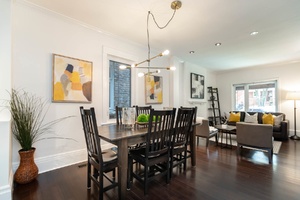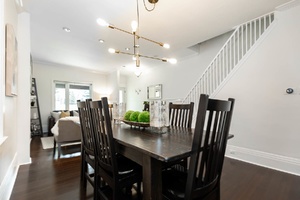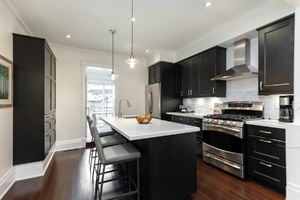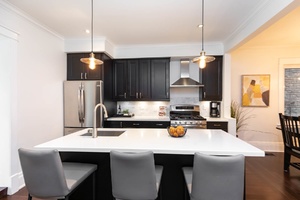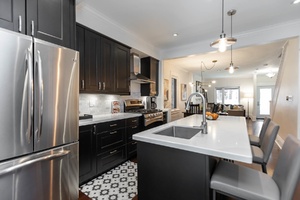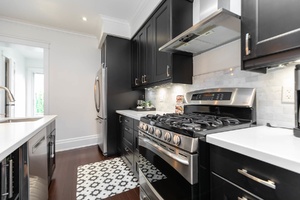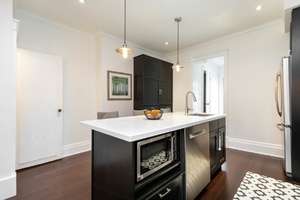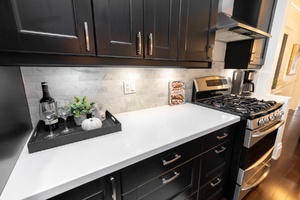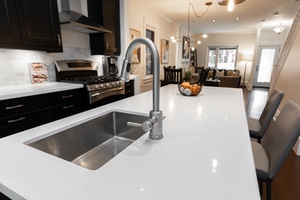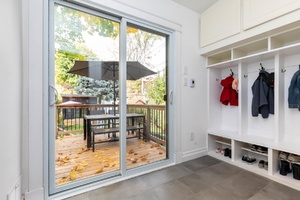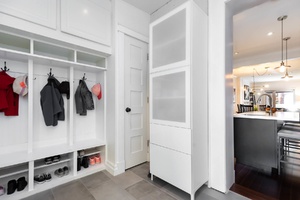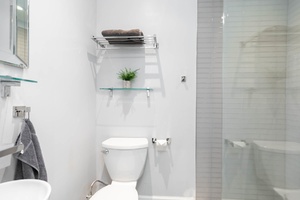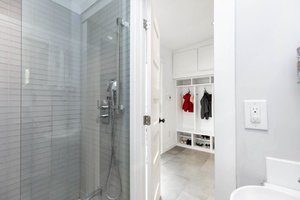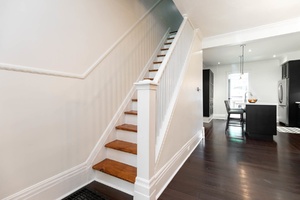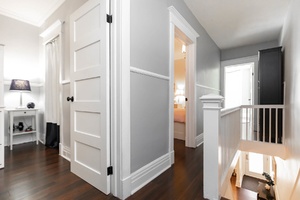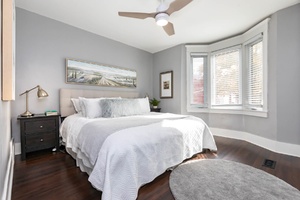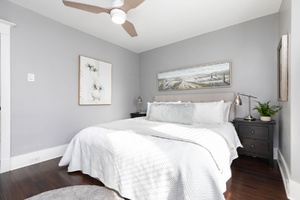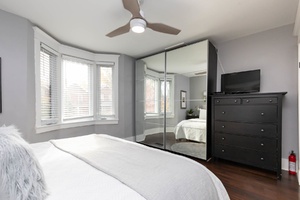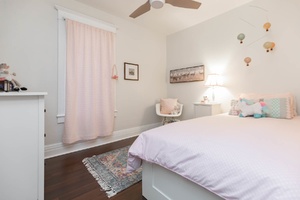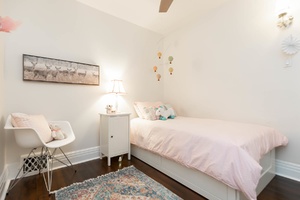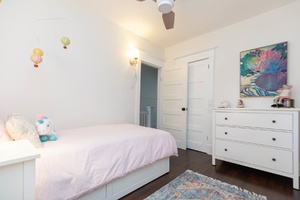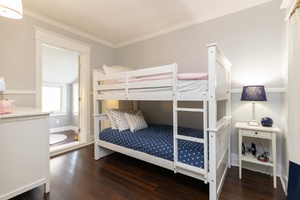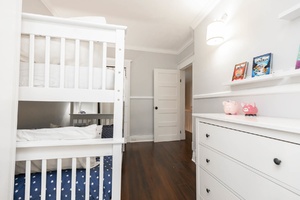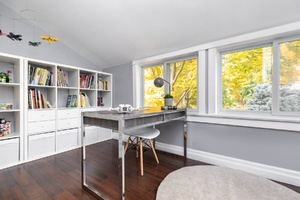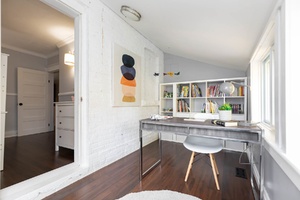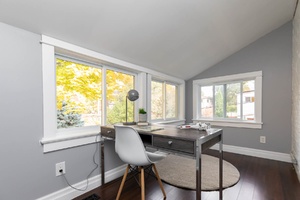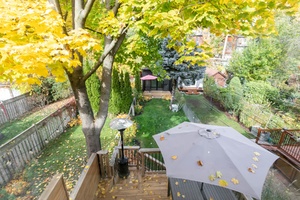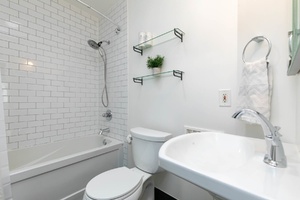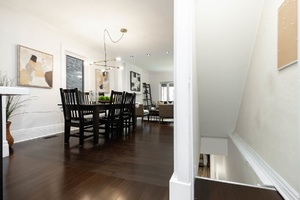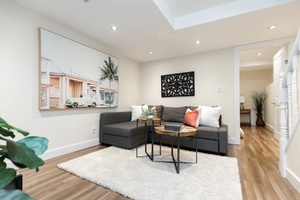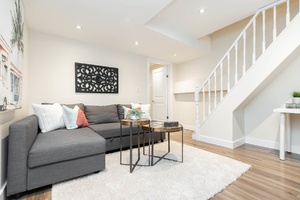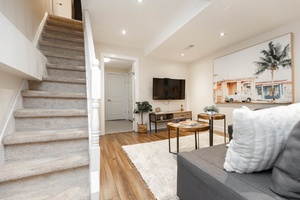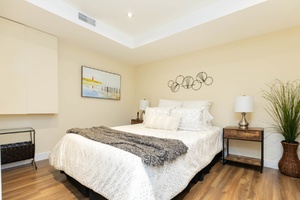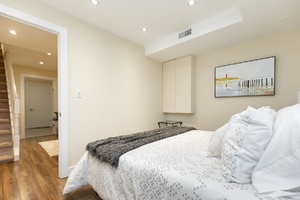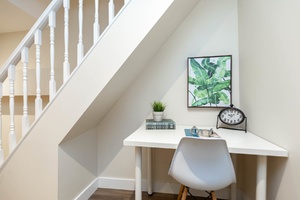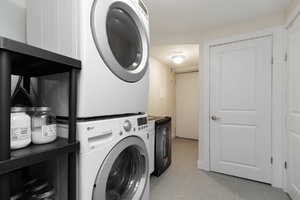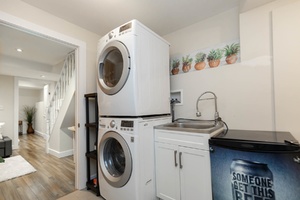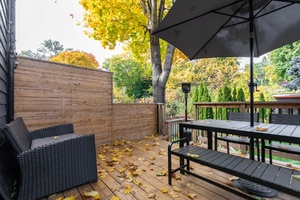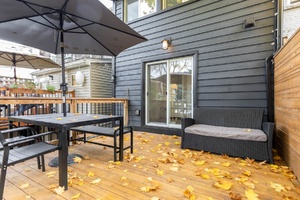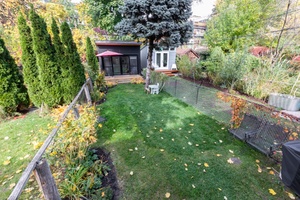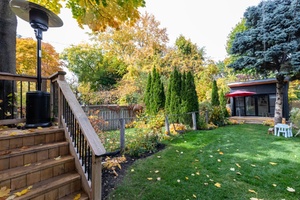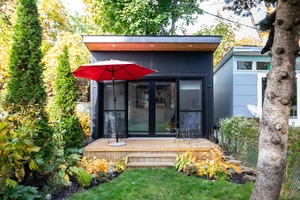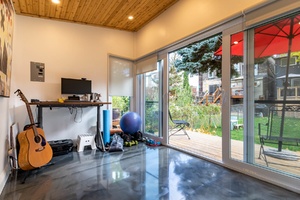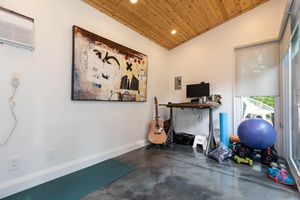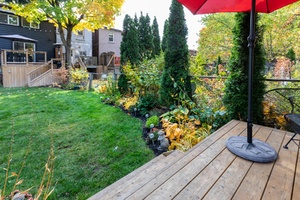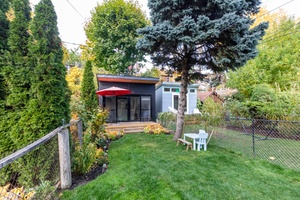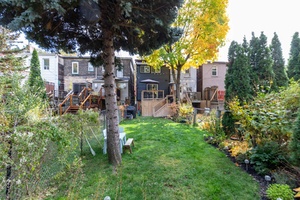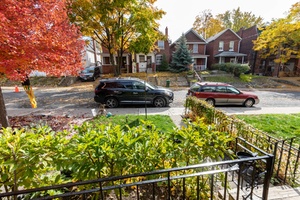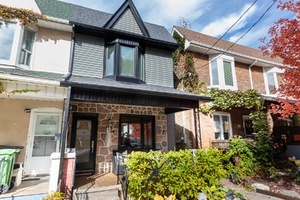42 Jerome Street | Toronto - West Bend
Description
This charming and renovated 3 bedroom, 2 bathroom semi-detached home boasts a main floor bathroom and a basement with high ceilings.
Plus a bonus bunkie too! Makes the perfect home office, workout area, or a private getaway in a large and beautiful backyard.
Property Details
HIGHLIGHTS
- Finished basement with lowered floors
- Studio Space for work, workout or peaceful getaway
- Beautiful treed private backyard.
- Wide covered front porch, a south-facing place to relax, watch the kids play out front, talk to your neighbours. If the backyard wasn't so wonderful, you might spend more time here!
- Numerous renovations and mechanical upgrades

Main floor
Open-Concept living room/dining room and kitchen.
Potlights, high ceilings. The large front window and the frosted glass window in the front door, allow for plenty of natural light. Dark, engineered hardwood floors throughout.
Stainless Steel Appliances including a gas stove. Large kitchen island with sink and breakfast bar.
The back mudroom has been renovated with style and is very functional. It's used as the primary entrance thus keeping the front entrance tidy. A cozy place (heated floor) to shed and store coats and boots, with plenty of space to store off-season items. Main floor 3pc bathroom off the mudroom is rare & super convenient; the glassed-in shower is also perfect as a dog wash!
Exit through the sliding glass doors onto the new deck and stairs. Take a deep breath, and decompress in the treed and lush backyard; it really is an oasis.
The heated studio is a bonus of the pandemic! It's a fantastic workspace/home office, a workout space. It could also be an art or music studio. You name it!
Upper Floor
On the 2nd floor, you not only have the king-sized primary suite with a bay window and built-ins, but the other two rooms are also a good size. One bedroom even has a tandem room which could be an office, a playroom or it could even be a bedroom. The renovated 4pc bath completes this floor.
Lower Level
Light and bright with very high ceilings, pot lights and a separate entrance. A large finished room with a separate door plus a recreation room with laminate floors. A clean and comfortable tiled laundry room with a deep sink and storage galore.
Location
The Sellers feel so incredibly fortunate to be in this little pocket in the west end of Toronto, known as the West Bend. There is an incredible sense of community in the area and it's a very kid-friendly street. It's like a little parade each morning as they all head to the very popular Indian Road Crescent Jr. public school.
Being able to walk to our destinations in the neighbourhood has been the biggest asset. We are within walking distance to a number of coffee shops, parks, grocery stores and libraries. Having the UP and Subway station within an 8 minute walk has been incredible. It is also a very short bike ride to High Park and Bloor west village.
The topography of the High Park neighbourhood features rolling hills, winding streets, and towering oak trees that enchant and delight all those who live here!
Best known for being one of Toronto's largest and most popular parks! High Park & Grenadier Pond features a full day of recreational activities including fishing, outdoor live amphitheatre performances, train rides, an animal zoo, historical exhibits, a restaurant, a myriad of fitness opportunities & long off-leash dog walks. Easy access to Lake Ontario & The Martin Goodman Trail, local Baird & Lithuania Parks.
Check out the amazing Junction Farmer's Market every Saturday from May to October in Baird Park.
Walking Distance to some of the best neighbourhoods in the West end: The Junction, Roncesvalles, High Park, The Junction Triangle and even Wallace Emerson - just take the footbridge over the tracks and there you are. Cool restaurants, cafes, live music and specialty shops are easily found. Services and conveniences abound!
Go Green! The Bloor-Danforth subway line is just an 8 minutes walk away. Go to Dundas West Station (which also conveniently connects to the GO.) The UP is also just around the corner!
For convenience when driving it is a quick trip downtown via Gardiner/Lakeshore or out of town via Hwy 400 or QEW.
Desirable school catchment attracts many families with school-age children to this neighbourhood! Indian Road Crescent Jr. & Sr. Public School, Keele St. Jr., Annette Jr. & Sr., Mountview Alternative Jr., High Park Alternative Jr., High Park Gardens Montessori School and the renowned Humberside Collegiate.
Lots of local recreation! High Park's sports facilities include tennis, baseball, soccer, lawn bowling, swimming, and skating! Library programs for the neighbourhood residents at Annette Street Library and The City of Toronto Recreation centres with pools @ Annette, as well as nearby Keele/Glenlake.
Schools available for residents of 42 Jerome Street
Check for your house number!
| Former Municipality | Street Name | Street Number Range | Elementary | Intermediate | Secondary | Technological Programming | Commercial School |
|---|---|---|---|---|---|---|---|
| Toronto | Jerome St | All Numbers | Indian Road Crescent Jr PS | Annette Street Jr & Sr PS | Humberside CI | Western Tech | Western Tech |


