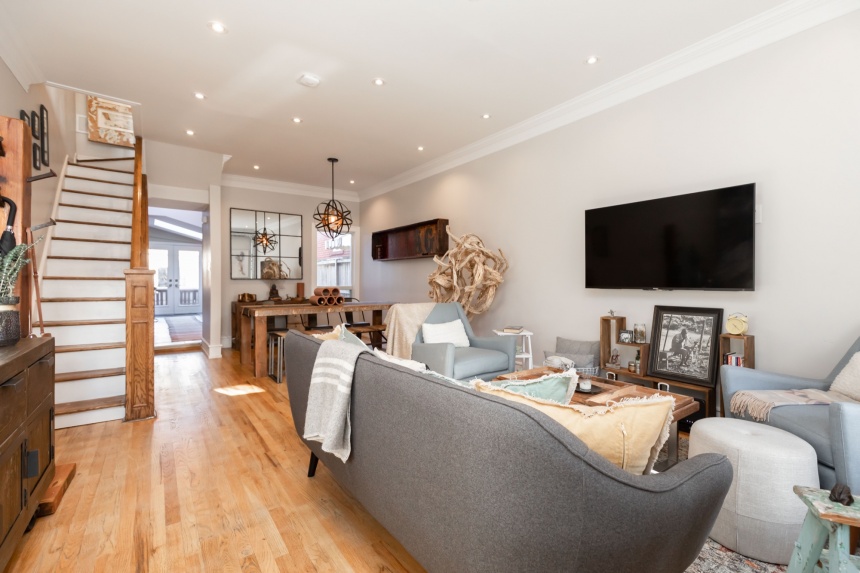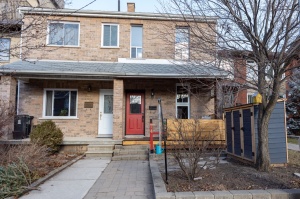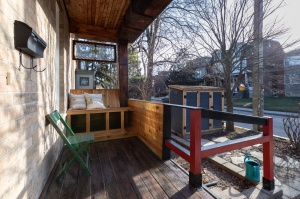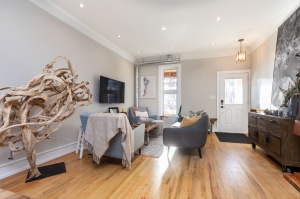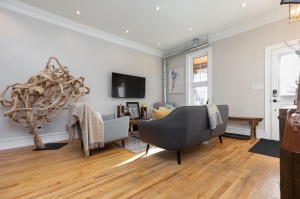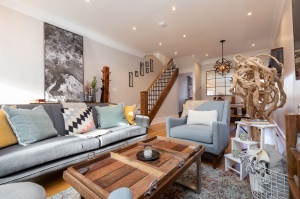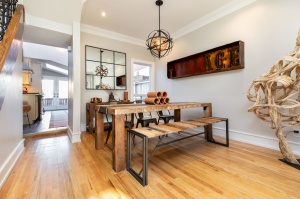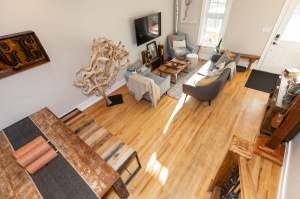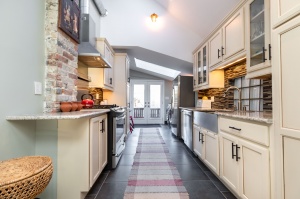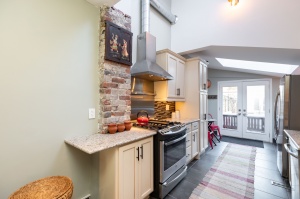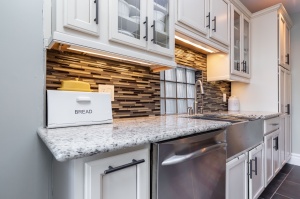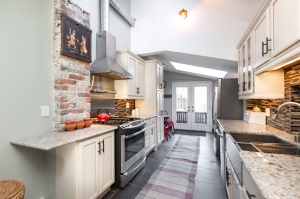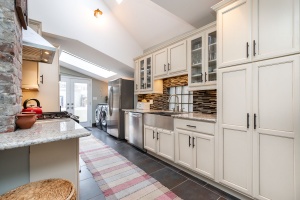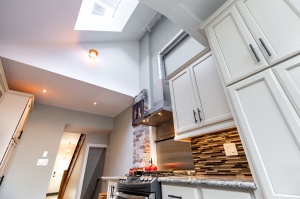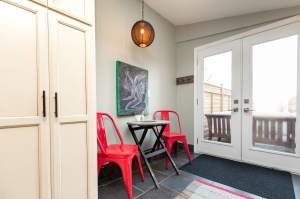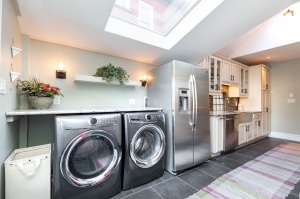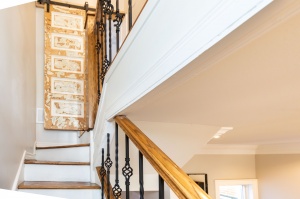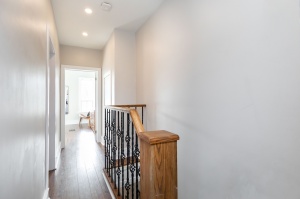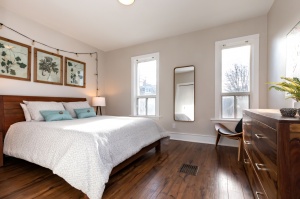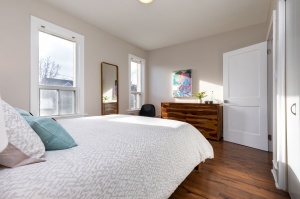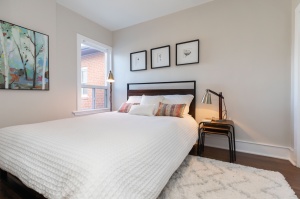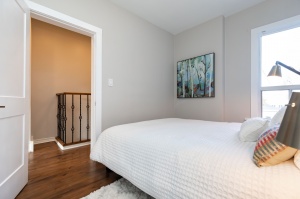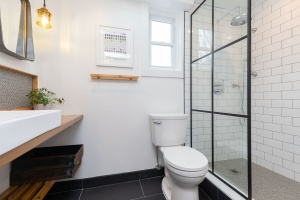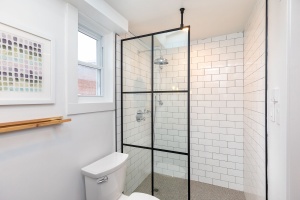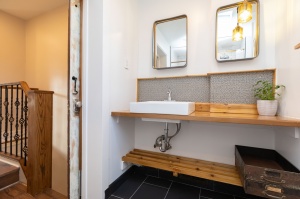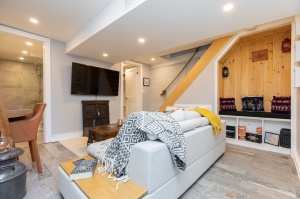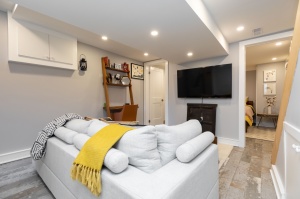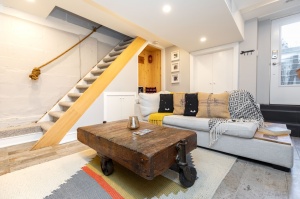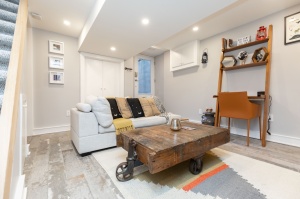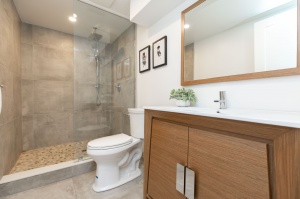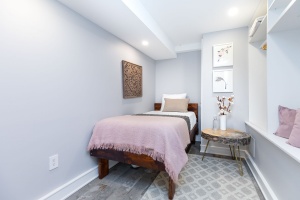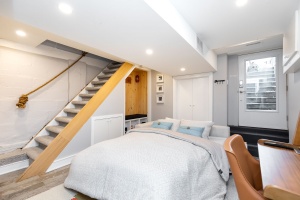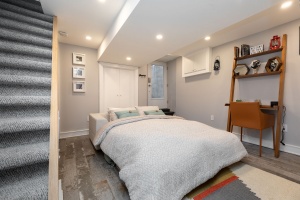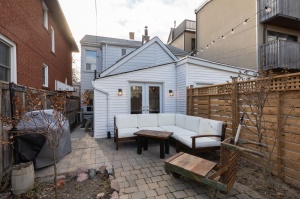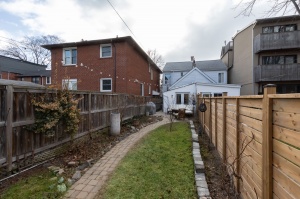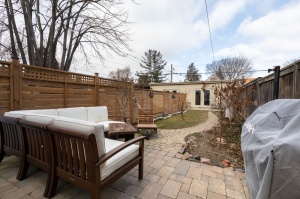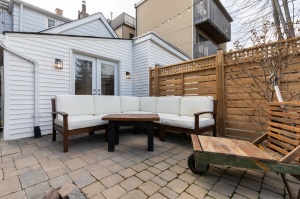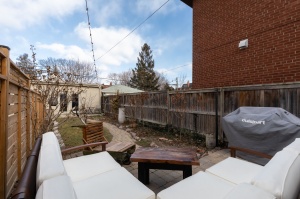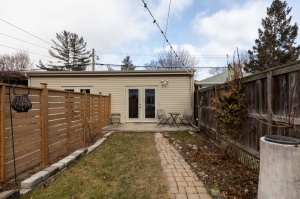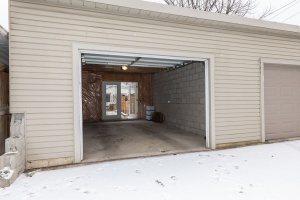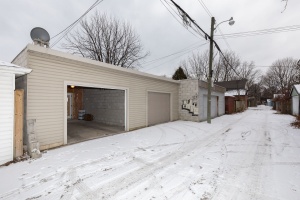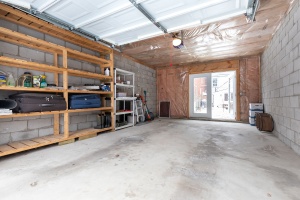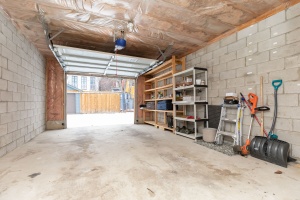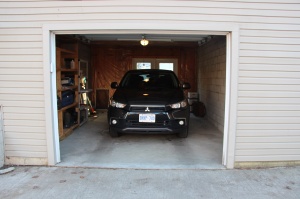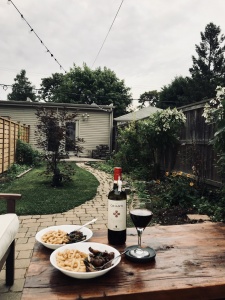74 Garden Avenue | West Toronto - Roncesvalles
SoldDescription
Turnkey Gem in Prime Roncy!
The sellers have put a lot of love and $$ into this home and it shows! Beautifully renovated with attention to detail and design with many mechanical upgrades throughout! Bonus of dug down basement, newer garage, 2 car parking plus nice, big & private back yard.
Property Details
Turnkey Gem in Prime Roncy!
The sellers have put a lot of love and $$ into this home and it shows! 74 Garden Ave. is beautifully renovated with attention to detail and design with many mechanical upgrades throughout! Bonus of dug down basement, newer garage, 2 car parking plus nice, big and private back yard.
Priceless location on a quiet coveted tree-lined street in Roncesvalles Village - right in the middle of all the action near Sorauren Park, the shops of Roncy, and a 5 minute walk to Fern Ave. Jr. & Sr. P.S.
This trendy area has been voted as one of the best neighbourhoods to live in Toronto.
The perfect home for:
- professional couples
- small families
- downsizers
- condo alternative = freehold living without costly maintenance fees
- investors
Highlights include:
- Open concept living/dining with character hardwood floors, lofty ceilings
- Contemporary eat-in kitchen with stainless steel appliances, gas range, 2 skylights, granite counters, 15' Cathedral ceilings
- Main Floor laundry
- Double French door walk-out to the patio and big back yard for entertaining & kids/dog play
- 2 bedrooms up plus 3rd bedroom in the excavated & professionally finished lower level with full bathroom and separate entrance
- 2 fabulous renovated baths with spa-like shower stalls
- oversized, rare for the area newer garage with electric opener and tons of storage plus space for 2nd parking spot in front of garage
Lovely neighbours surround the home, plus an inclusive family-friendly feel makes this an ideal location to live and relish all the area amenities.

More details you will find @ 74 Garden Avenue
Gorgeous Main Floor
- Large open concept living/dining room with 9'4'' ceilings, pot lights and original hardwood floors
- Chef's kitchen with exposed brick, glass tiled backsplash, built-in bar, tiled floors and lots of cupboard/counter space.
- Breakfast room addition with skylight and convenient space for full size from loading laundry.
- Double French doors walk-out to the stone patio and yard.
Sun-filled Second Floor
- 8'8'' ceiling height and laminate wood floors throughout.
- Gracious & spacious front facing master bedroom with a double closet. Linen closet off the hallway.
- Large 2nd bedroom with a double closet
- 3 piece newly renovated bath with skylight, custom cedar vanity, glass enclosed shower and tiled floors suround
Lower Level Income Potential
- Separate side door entrance opens the opportunity for income potential or nanny/in-law/ teenage retreat
- Natural light from the exterior stairwell and French door.
- 7'2" ceiling height and industrial style wood tiled flooring.
- Large recreation room with a built-in banquette and under-stair storage.
- Separate bedroom with built-ins. Potential to exchange the rec room for a larger bedroom, and use this as a small office, walk in closet or even kitchenette.
- 3 piece renovated bath has a glass enclosed shower with pebble stone floor & tile surround.
- Furnace room/storage room
Desirable outdoor space
- Custom front porch with cedar built-in seating and custom shed for garbage bins & secure storage
- Landscaped and enclosed back garden with interlocking brick pathway and high privacy fencing surround for kids and dogs play!
- Gorgeous Japanese maple tree, hydrangea candlelight's as well as many perennials and two lovely rose of Sharon bushes! Gardeners take note!
- This tranquil garden oasis is a real treat for dining and entertaining in the warm spring and summer months.
- Huge newer detached 1 car garage off the back laneway includes concrete floor & bonus key pad lock on exterior. Plenty of room to store boxes, bikes, patio furniture and gardening supplies.
- Space in front of the garage to park 1 additional car.
- Double doors from garage into the backyard for ease of unloading groceries & supplies.

Popular Roncesvalles Village
Location location location! 74 Garden Avenue in a prime spot in the centre of the neighbourhood. This established "Village" with a European ambience is walking distance to High Park, Parkdale/Vegandale, Liberty Village & Lake Ontario! You're also within easy reach of the Ossington strip, Little Italy & Queen West West.
A vibrant neighbourhood with a mix of old world and gentrification! Family-friendly and blessed with excellent transportation routes plus a varied commercial shopping district, this area also boasts parkland & recreational opportunities within walking distance. There is an active residence association working hard with the City to continually enhance the community.
Enjoy the tree-lined streets, laneways for kids play, and the mix of ages & diverse backgrounds of the residents that enchant and delight all those who live here!
Shopping a plenty! Variety of chic restaurants and gourmet stores rub elbows with traditional Polish delis, cafes, professional and personal care services, family businesses, churches & schools.
Easy access to large scale stores near Dundas/Bloor including Loblaws, LCBO & Shoppers Drug Mart.
Attention hospital workers - Just a couple blocks from St. Joseph's Hospital!
Attention dog owners! Plenty of parks surround: Sorauren Park is a popular neighbourhood gathering spot for kids play, tennis, soccer league, an official enclosed off-leash dog area, Pumpkin Patch after Halloween, outdoor skating rink plus the Wabash Centre & Town Square. Sorauren Park has an amazing Farmer's market every Monday.
Bike or walk to High Park, the jewel of the Toronto Parks system. With its 399 acres of public parkland including Grenadier Pond. Have fun walking your dog off-leash, running, walking and biking, cross country skiing or rollerblading. Also fishing, watching outdoor live amphitheatre performances, the public allotment gardens, train rides, the High Park Zoo, historical exhibits, a restaurant, a regular farmer's market & the Howard Park Tennis club. High Park's sports facilities include tennis, baseball, soccer, lawn bowling, swimming, and skating!
Enjoy being only couple of blocks to Lake Ontario & The Martin Goodman Trail - accessible via the overpass from King West.
Desirable neighbourhood schools attracts many families with school age children -- Fern Ave. Jr. & Sr. P.S., St Vincent de Paul Catholic School, Parkdale Collegiate is an oasis, nurturing all who discover it, introducing programs that students love, including an enhanced PreBaccalaureate program and acclaimed International Baccalaureate Programme.
Go Green! Get downtown in minutes --- Streetcars on Roncy via Queen take you straight downtown. Great access to 504, 505/506, 501 lines. Easy access to Dundas West/TTC Subway on the Bloor-Danforth line and the GO train station and airport UP Express!
For convenience when driving, it is a quick trip downtown via Gardiner/Lakeshore or out of town via QEW. Pearson Airport & 400 series highways are easily accessible from this location.
Upgrades & Information:
2018
- Second floor bathroom
- New baseboards, trim and bedroom doors on second floor
- Front porch, shed and backyard fence
2016
- Full professional basement excavation, waterproofing & renovation
- Exterior stairs to lower level
- 2 Sump pumps plus backwater valve
- Central air conditioning
- Replaced gas range and front loading full size washer & dryer
- Exposed brick chimneys
- LED Pot lighting
2012
- Roof (done by previous owner)
Miscellaneous
Upgraded wiring throughout, Thermopane windows, Programmable Ecobee thermostat, Electronic pad (no key needed) Yale front door and basement door locks, Nest fire alarms, gas hot water tank.


