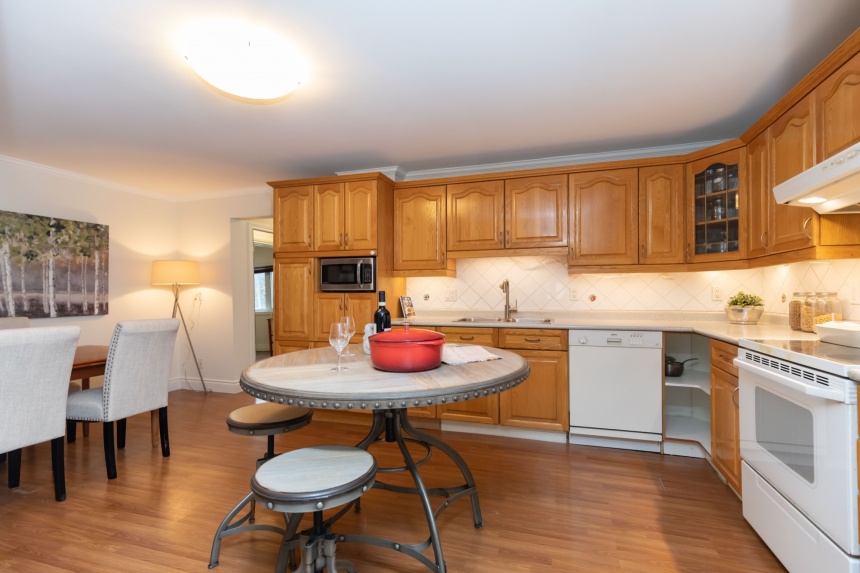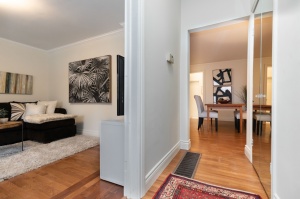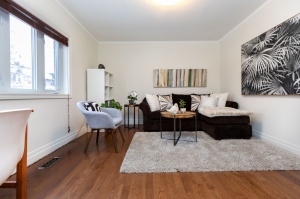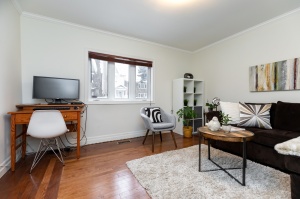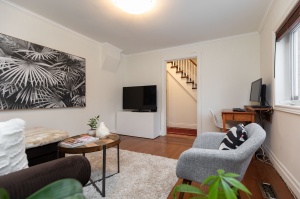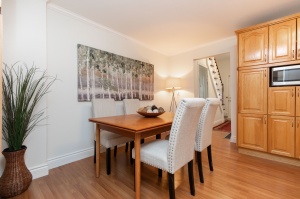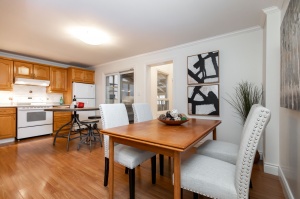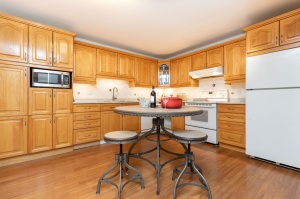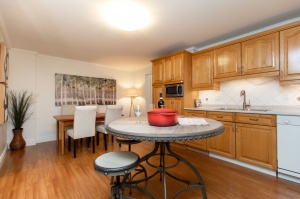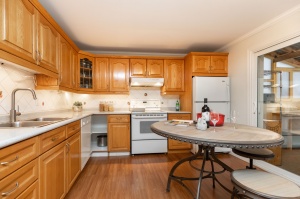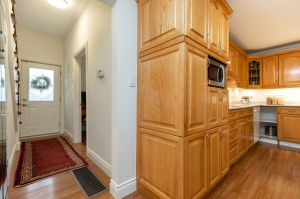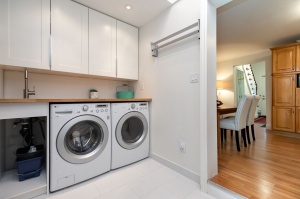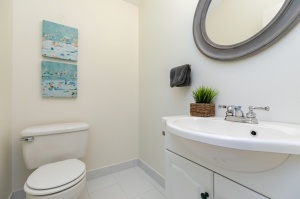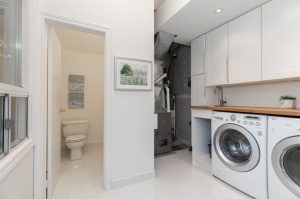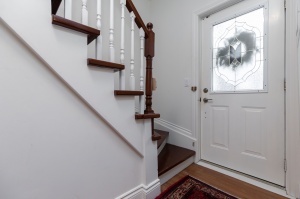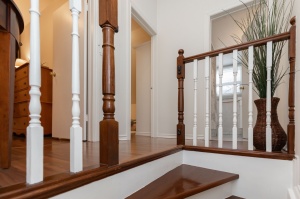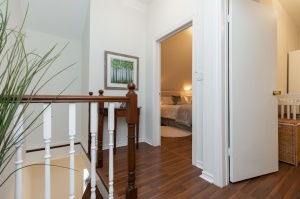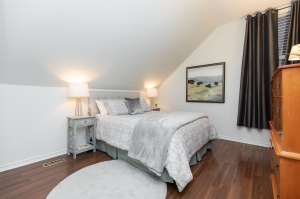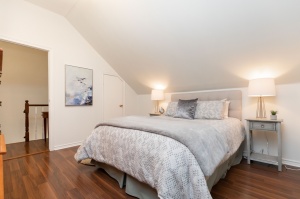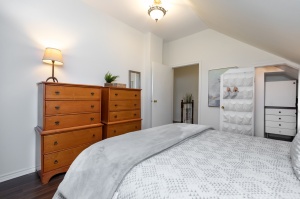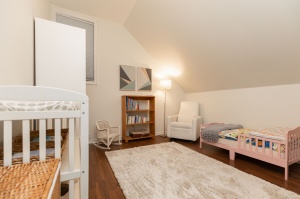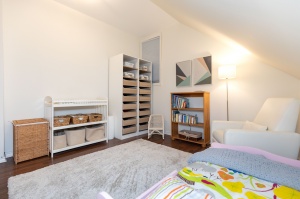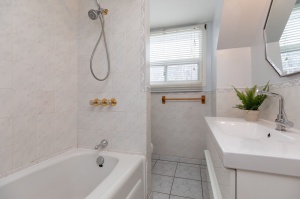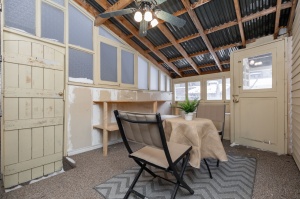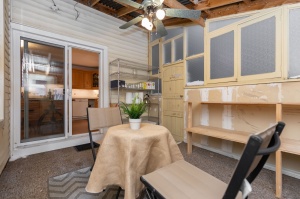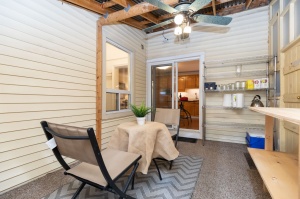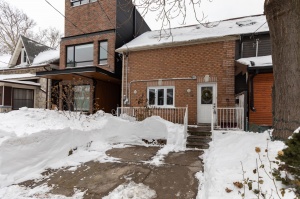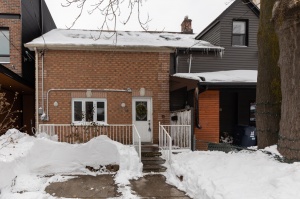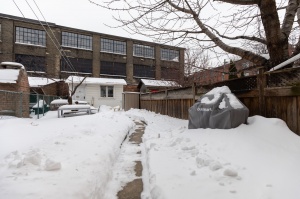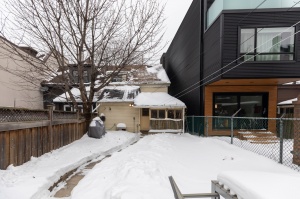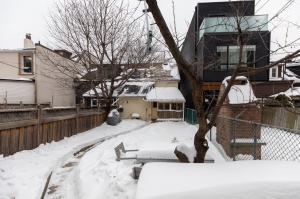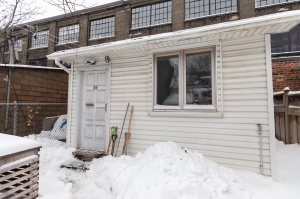96 Edwin Avenue | West Toronto - The Junction Triangle
SoldDescription
A great opportunity to get into the market while you still can! Love living on a family-friendly, quiet street, in a superb west-end location that just keeps improving.
Property Details
Incredible Value in Thriving Junction Triangle!
A great opportunity to get into the market while you still can! Love living on a family-friendly, quiet street, in a superb west-end location that just keeps improving. Great community spirit with friendly neighbours, steps to transit, parks, fabulous shops, cafes, restaurants, markets and more!
With rates remaining low why not own a freehold home without having to move into a condo or head to the "burbs". Enjoy the extra privacy and luxury of entertaining in a large enclosed yard. A fantastic opportunity for a multitude of buyer; singles, couples, young families, or down-sizers!
Bonus of a private studio/workshop to use as you desire! Fully insulated with built-in shelving and a work bench offers that extra quiet space whether you are an artist, musician, writer or handy Andy. A rare find in the city and a cool space to have!
This semi-detached one-and-a-half storey home boasts a great floor plan with large principal rooms, high ceilings, newly renovated main-floor powder room and laundry, large seasonal sunroom, 2 spacious bedrooms and a 4-piece bath.
Outdoor living spaces include:
- A fabulous low-maintenance courtyard in the front - the perfect spot for a sweet patio set and your favourite planters!
- Large west-facing backyard with privacy fencing surround gets lots of sun in the afternoon and gorgeous evening sunsets.


Special Features Include:
- Cute curb appeal and a large front porch to enjoy your morning "cup of joe".
- Welcoming front entrance with a double coat closet.
- Inviting living room with hardwood floors and front-facing picture window that allows for loads of natural light.
- Open-concept eat-in kitchen/dining room offers ample cupboard and counter space.
- Sliding glass doors off the kitchen lead into the oversized seasonal sunroom which features wall-to-wall windows, shelving, and a built-in bench.
- Renovated 2-piece main floor powder room.
- The recently renovated laundry room boasts 12'4" foot Cathedral ceilings, tiled floors and additional storage space + utility area.
- 9'5" ceilings and laminate wood floors throughout the second floor.
- King-sized master bedroom with a HUGE walk-in closet.
- Large 2nd bedroom with a double closet.
- 4-piece family bath.
- Sunny and spacious back yard has a stylish shed/workshop! Fully-fenced and low-maintenance, the yard is perfect for kids & pets at play.


Vibrant Junction Triangle!
Edwin Avenue is conveniently located in the Junction Triangle, just east of Dundas West and South of Dupont. It's a quick walk to the thriving Junction neighbourhood and has a great mix of cool urban vibe and proud community spirit! This gem of a neighbourhood is WORLD-CLASS! Take notice of all the stylish large-scale renovations underway in the area along with the luxurious, contemporary new builds.
The neighbourhood has attracted the attention of developers due to its close proximity to Roncesvalles, High Park, The Junction, Wallace-Emerson and its easy access to the Bloor subway. Being so close to Dupont/Lansdowne, you get the best of Corso Italia & Bloordale too!
The nearby Dundas West strip of the Junction features the funky cafes, delicious restaurants, eclectic antique stores, independently owned shops & a popular weekly farmer's market that runs from May to October. Find convenient big box stores up on St Clair.
Some neighbourhood favourite restaurants, cafes & stores include: Farmhouse Tavern, Mattachioni, Defina Wood-Fired Pizza, Hole in the Wall, The Beet, Roux, Honest Weight, Playa Cabana Cantina, Nodo, La Rev; craft breweries (Indie Ale House, Junction Brewery). Secret Lands Farm Store/Cafe is a delicious new addition to this little pocket of Dupont.
Just around the corner you'll find Wallace Espresso, Cafe Con Leche, Hale Coffee. It's also close to Wallace Ave where you will find Cafe Neon and Halo Brewery,
You don't have far to go to Fresh Co., Shoppers Drug Mart & Loblaws along Dundas Street.
Lots of local recreation! The West Toronto Rail Path provides a 2.1 km direct link for pedestrians & cyclists from the Junction to the Dundas & Lansdowne area. An extension of the Trail all the way down to Liberty Village has received full funding from the provincial and federal governments.
Very family-friendly location! The neighbourhood and the street itself has lots of young families and is within a few minutes walk to several fantastic parks with lots of green space, wading pools and even a splash pad.
Carlton Park is a great park at the end of the street, and there are a couple of other wonderful parks within a few mins walk such as Perth Park and Campbell Park. The iconic High Park is a short distance away.
The Perth Dupont Public Library has programs for pre-schoolers and children. The local YMCA at Dundas & Dupont offers a wide variety of programs for children & seniors.
There are two thriving City of Toronto community centres nearby. One of the largest facilities in Toronto is the Joseph J. Piccininni (JJP) Community Centre in Earlscourt. The Wallace Emerson Park & Community Centre is another gem. Both offer a variety of programming, rinks, pool, and gym.
School District includes many public, private, Catholic & alternative schools & daycares to choose from! Perth Ave Junior P.S., Brock P.S., St. Luigi Separate School, Pauline Junior P.S. & Bloor Collegiate to name but a few.
Transportation is a snap! Frequent bus service along Dupont & Dundas will take you to either the Lansdowne or Dundas West subway stations which connect to the Bloor-Danforth-Yonge-University-Spadina subway lines. The bus stop is less than a block away and it only takes around 10 mins to walk to the subway! Easy access to the Go Train and UP Express!
Motorists can be downtown in approximately 10 minutes by way of either Bloor, Dupont or Dundas Street and to the airport in 15-20.
Upgrades & Improvements
2018
- Painted entire house
- Replaced sink, vanity and faucets in upstairs bathroom
- Renovated main-floor powder room
- Renovated main-floor laundry/storage room including: new cabinets, counter, floors, walls and the addition of a loft storage space.
- Installed smoke/co2 detectors
2017
- Insulated shed
- Furnace (plus humidistat)
2016
- Replaced roof shingles on addition at the back of house
Schools available for residents of 96 Edwin Avenue
Check for your house number!
| Former Municipality | Street Name | Street Number Range | Elementary | Intermediate | Secondary | Technological Programming | Commercial School |
|---|---|---|---|---|---|---|---|
| Toronto | Edwin Ave | All Numbers | Perth Avenue Jr PS | Brock PS | Bloor CI | Western Tech | Western Tech |


