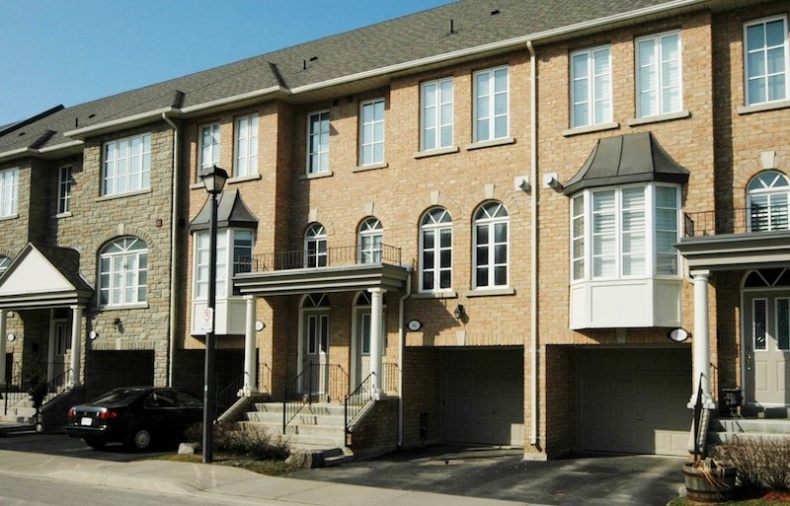Julie is in the Globe and Mail's Done Deals again this week for her sale of 48 Superior Creek Lane, a two bedroom townhome with nine-foot ceilings.

68 Superior Creek Lane
DONE DEALS TORONTO
68 Superior Creek Lane
From Friday's Globe and Mail
- 68 Superior Creek Lane
- Asking price: $415,900
- Selling price: $413,000
- Previous selling prices:
$312,500 (2003)
$237,653 (2001) - Taxes: $2,814 (2007)
- Days on the market: 25
- Listing agent: Julie Kinnear, Royal LePage Real Estate Services Ltd.
The 1,570-square-foot, two-bedroom unit has nine-foot ceilings on the main floor, where the living room features a gas fireplace, built-in bookcase and large arched windows.
Hardwood flooring extends from the living room into the dining room.
In the rear of the house, the kitchen includes a pantry, breakfast bar and ceramic-tiled backsplash and flooring.
The built-in garage provides access to the above-ground basement, which has a recreation room with a bathroom and a walkout to a patio.
The broadloom-covered bedrooms and a laundry closet are located on the second floor.
The master suite features a vaulted ceiling with a skylight, and it has access to a four-piece, semi-private bathroom with a whirlpool tub and shower stall. The bathroom can also be entered from the hallway.
In addition, there are rough-ins for security and central vacuum systems.
A monthly fee of $144 covers landscaping and snow clearance on common roads. The fee doesn't include utilities.

