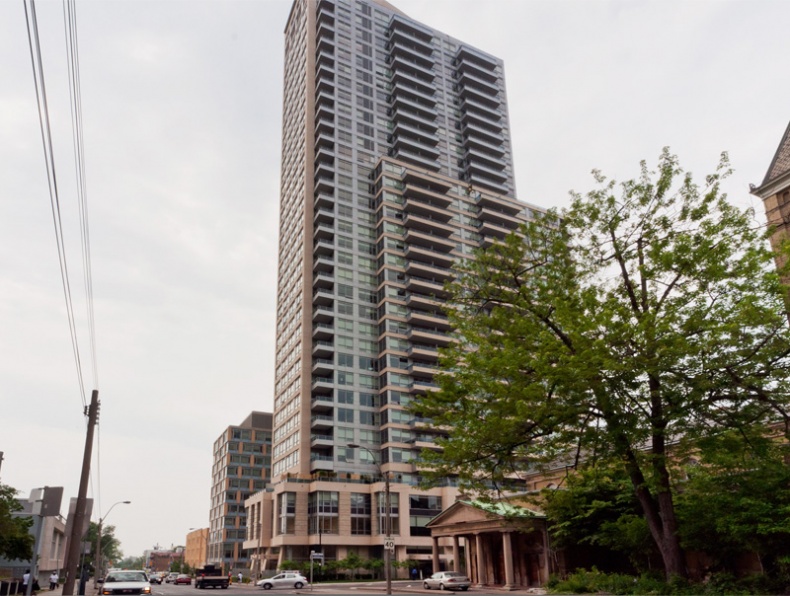500 SHERBOURNE ST., NO. 1910, TORONTO
ASKING PRICE: $549,900
SELLING PRICE: $520,000
TAXES: $2,904 (2012)
DAYS ON THE MARKET: 30
LISTING AGENT: Julie Kinnear, Royal LePage Real Estate Services Ltd.
The Action:
In an area of St. James Town undergoing revitalization, a two-year-old condominium community offered several units for sale late this summer, including some sold by the builder and others by residents.
This two-bedroom, corner suite fell into the latter category, so tours were conducted via a public open house and private appointment.

500 Sherbourne St 1910
What They Got:
On the 19th floor of a 34-storey highrise, this 978-square-foot suite features modern luxuries with nine-foot ceilings, laminate floors and full-height windows throughout, including a large dining area off the kitchen with a granite-topped island, porcelain floors and stainless steel appliances.
The dining area is conveniently situated between a north-facing bedroom and a northwest-facing living room with access to a 45-square-foot balcony and a west-facing master suite with one of two bathrooms.
Other benefits consist of stacked laundry machines, a locker and parking, plus monthly fees of $477 for heating and water costs, 24-hour concierge, guest suites, rooftop deck, fitness, games and business centres.
The Agent's Take:
"It's on the large size for your average condo, with two full bedrooms and two full baths," says agent Julie Kinnear, who notes newer units are usually much smaller than this.
"It had a separate living room that was really big, really comfortable and really nice. It was a really cool and unusual layout. I have never seen a layout exactly like that before."
Buyers were also fans of the amenities and services in the energy-efficient development. "It was quite a modern building and definitely luxurious," adds Ms. Kinnear.
"It had good security – for example you had to use your fob to use the elevator – and it had a gorgeous, spectacular lobby."



