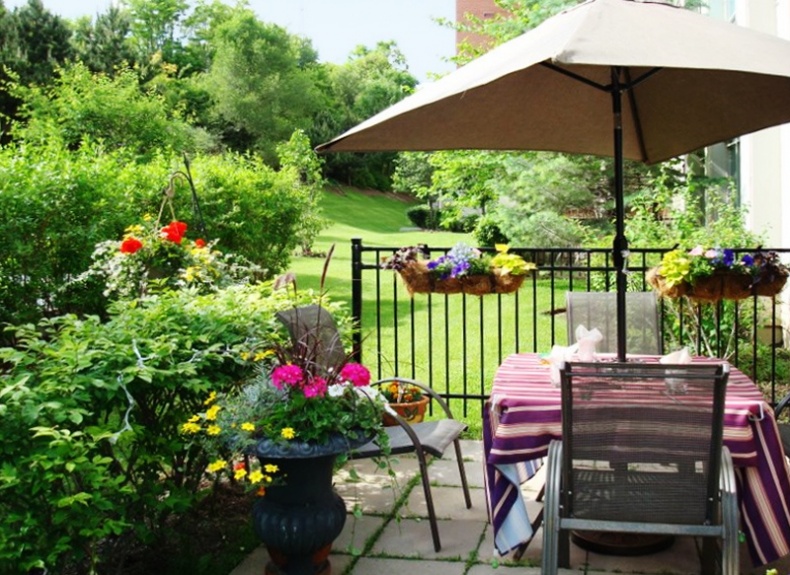- 18 WILLIAM CARSON CR., NO. 117, TORONTO
- ASKING PRICE: $479,000
- SELLING PRICE: $493,000
- TAXES: $3,314 (2010)
- DAYS ON THE MARKET: 19
- LISTING AGENT: Julie Kinnear, Royal LePage Real Estate Services Ltd.
THE ACTION:
In a decade-old building set alongside a ravine in Hoggs Hollow, this two-bedroom plus den corner suite lingered on the market for four months last fall.

18 William Carson Crescent 117
But once re-listed with another agent, Julie Kinnear – who increased its market exposure and changed furnishings and window covers for maximum appeal – it sold quickly in a bidding war between two buyers earlier this year.
WHAT THEY GOT:
On the ground floor of one of three luxury mid-rises in the Hillside community, this spacious 1,176-square-foot model features nine-foot ceilings and full-height windows facing south and west.
By the entrance, there is a large foyer, laundry room, full bathroom and second bedroom. The master suite on the opposite end of the unit has a walk-in closet and private bathroom.
For casual entertaining, there is a central dining area and living room with an exit to a terrace that can also be reached from the enclosed den off the eat-in kitchen.
The unit comes with a locker and two parking spots.
The monthly fee of $903 covers cable and utility costs, 24-hour concierge and gatehouse security. Residents can utilize hotel-style amenities in the building and an adjacent clubhouse, including a lounge, party and billiards rooms, gym, pool, and putting green.
THE AGENT'S TAKE:
"It was big and on the main floor with outdoor space, so it was good for somebody downsizing from a house," says Ms. Kinnear.
A lot of interest also came from locals wanting to stay close to the shops, subway and upscale restaurants like Auberge du Pommier.
"It's a pretty cool little spot," Ms. Kinnear says of the area



