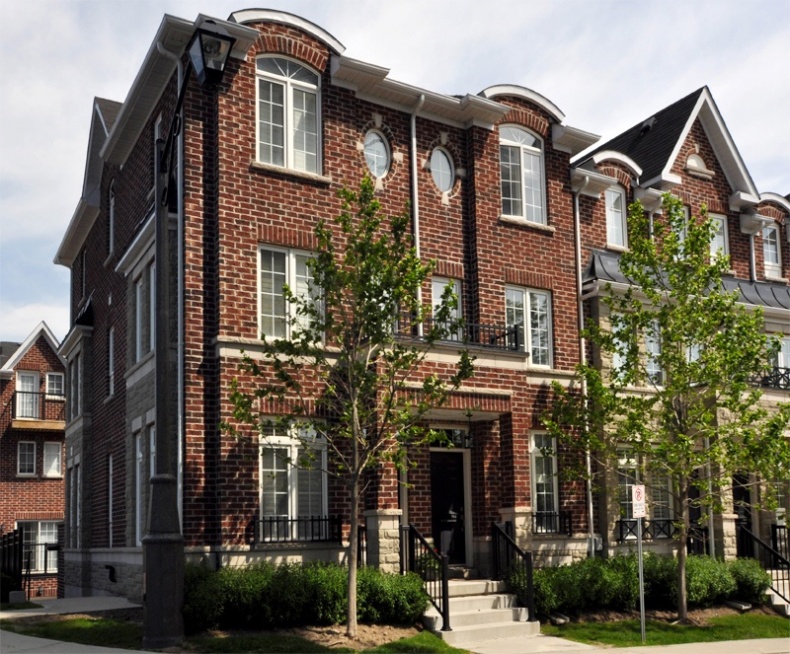- 101 THE QUEENSWAY TH 2, TORONTO
- ASKING PRICE: $499,900
- SELLING PRICE: $532,109
- PREVIOUS SELLING PRICES: $320,540 (2007)
- TAXES:$2,914 (2010)
- DAYS ON THE MARKET: 8
LISTING AGENTS Julie Kinnear and Holly Chandler, Royal LePage Real Estate Services Ltd.

101 The Queensway TH2
The Action:
About 20 buyers requested a private viewing of this three-storey townhouse in Swansea, while larger crowds flocked to public and agents-only open houses. Three would-be buyers quickly stepped forward to make an offer.
What They Got:
Five years ago, this stone and brick townhouse was built with 1,500 square feet of living space with multiple walkouts to the outdoors and a rear garage off the lower level recreation room.
Nine-foot ceilings and dark hardwood floors are featured in the main-floor living room, central dining area and rear kitchen, which was also dressed with granite counters and breakfast bar and sliding doors to a south-facing deck.
The second floor houses the main bathroom, laundry facilities and two bedrooms.
The third floor was reserved for a master retreat with a walk-in closet and four-piece bathroom with a Juliet balcony.
The monthly condo fee is $275, plus utilities.
The Agent's Take:
"Everyone who came in said it was just beautiful," agent Holly Chandler says. "[The sellers] got all the upgrades from the builder, like stainless steel appliances, and they had a great sense of style as well." Buyers were also swayed by the proximity of amenities. "There's a streetcar at the door, a bus that goes up to Runnymede station and there is a bike path along the lake shore," Ms. Chandler says. "It's a short stroll to Bloor Street West and the Cheese Boutique."



